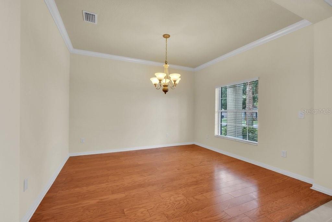
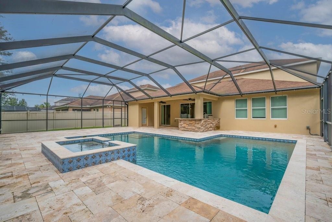
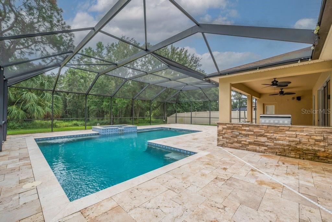
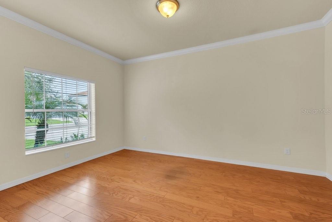
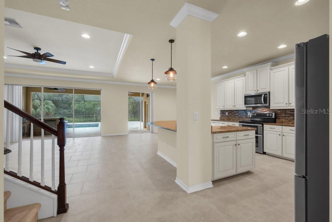
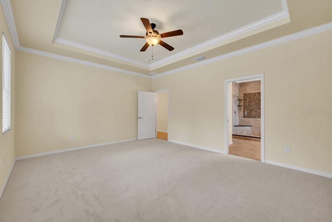
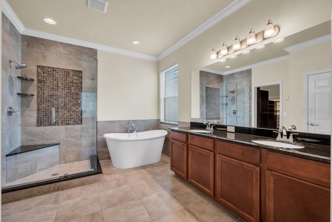
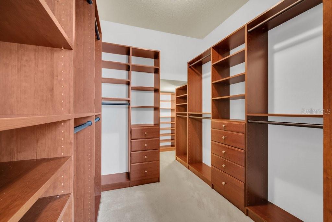
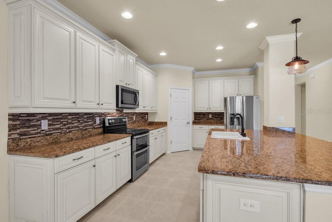
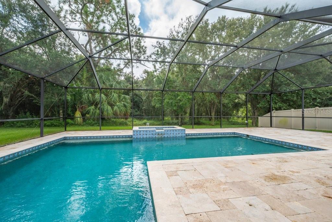
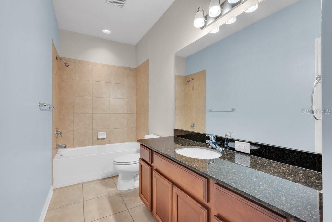
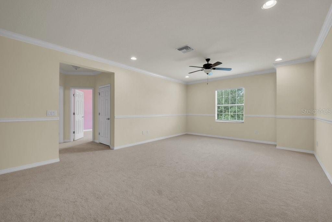
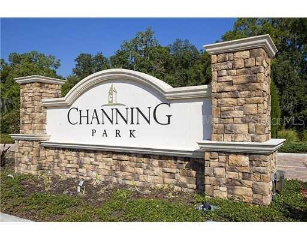
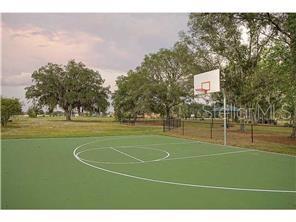
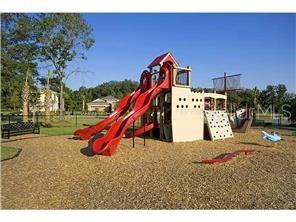
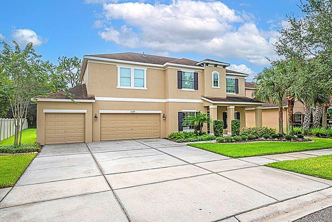
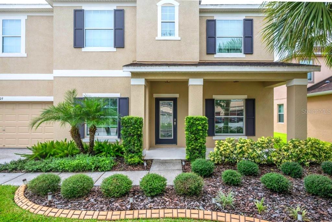
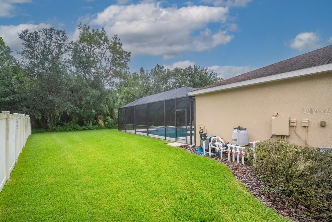
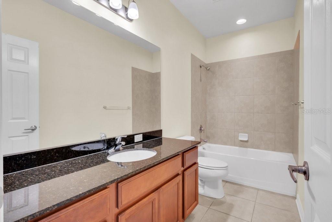
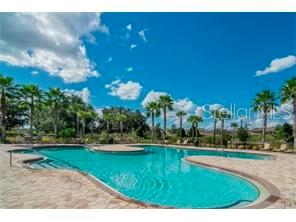
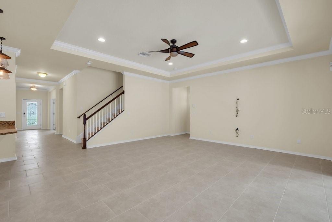
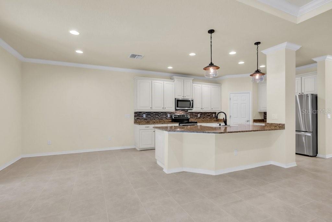
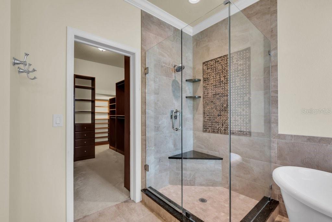
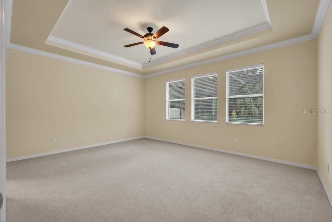
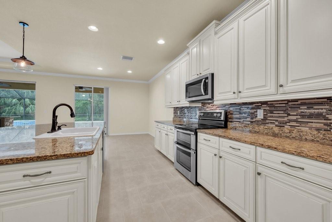
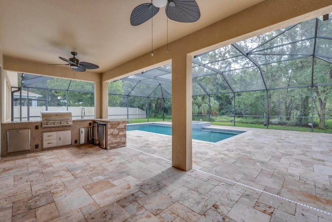
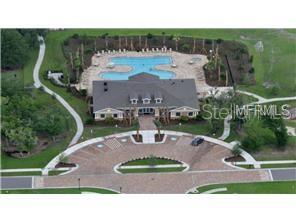
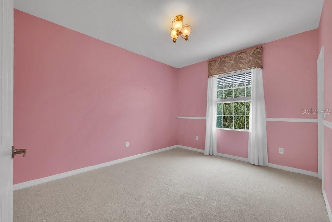
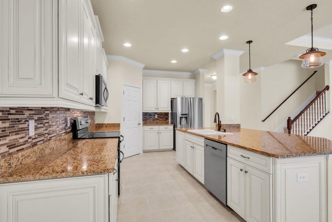
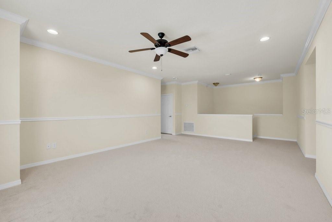
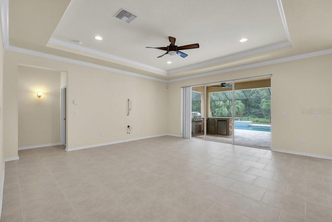
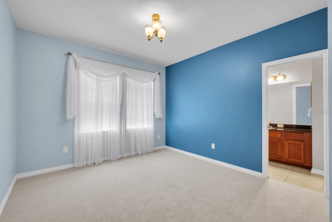
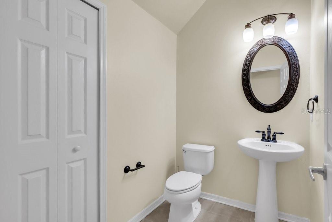
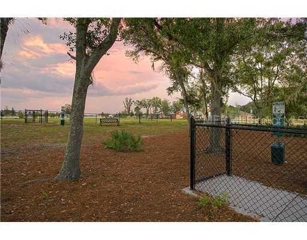
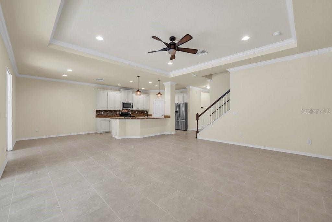
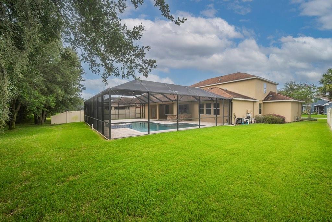
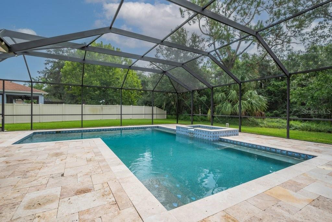
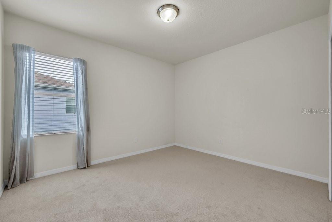
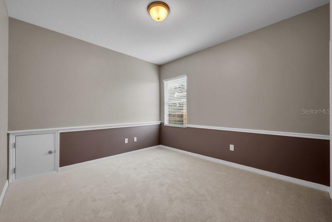
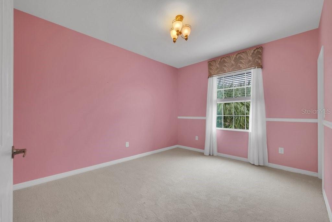
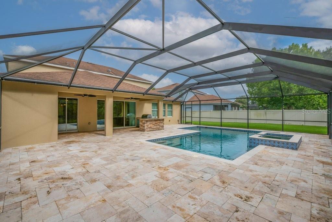
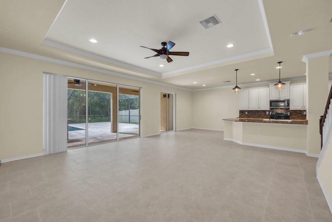
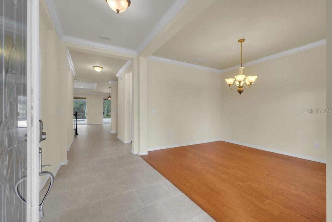
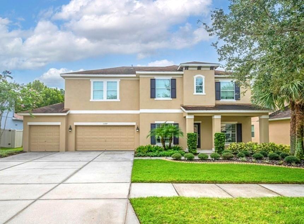
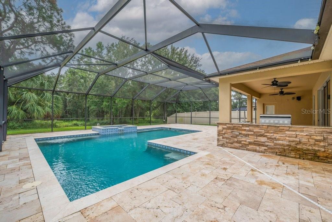
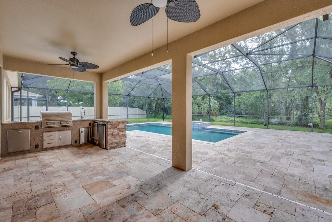
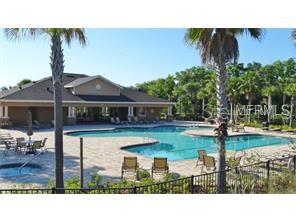
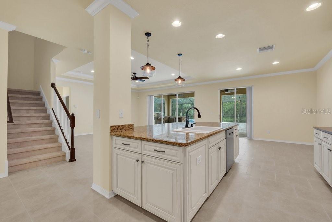
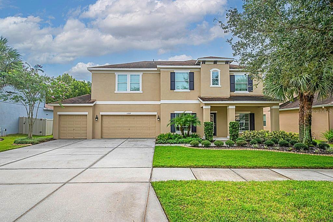
Active
11209 COVENTRY GROVE CIR
$750,000
Features:
Property Details
Remarks
FISHHAWK SCHOOLS - Your Search is Over! Come see this Beautiful Pool Home on Conservation in the highly rated Fishhawk School District! Lush landscape and outstanding curb appeal welcome you, Home! Boasting nearly 3600 square feet of living space with 5 bedrooms, 4.5 baths, an oversized 3 car garage, a Home Office w/ French Doors PLUS a large upstairs bonus room! Your approach is greeted by a wonderful front porch. Step inside through a handsome leaded glass door into a grand foyer flanked by a formal dining room and home office dressed in hardwood floors. As you continue through, you will find a spectacular gourmet kitchen with lots of storage in your premium/oversized cabinets, plus granite countertops, stainless appliances, pantry, breakfast nook, and pendant lighting hovering a center island. The kitchen is open to an expansive great room with tray ceilings and a picturesque backdrop of your sparkling pool, oversized private backyard and unspoiled wooded views! Your first-floor primary suite is tucked away for privacy and features private views, a tray ceiling, and a luxuriously remodeled ensuite bath with frameless glass shower, free standing tub and a magnificent custom walk in super closet! Explore upstairs to discover a spacious bonus room serving as the hub for 4 generously sized secondary bedrooms! Venture outside through a triple glass sliding door to a majestic backyard! Not only do you have a Mack daddy swimming pool / spa….but a recently upgraded Outdoor / Summer Kitchen, huge deck space dressed in travertine all under your screened lanai. Beyond the lanai is plenty of additional backyard space for the family pet and other great outdoor activities. Other Special features include: Generator Hook-up/Transfer Switch, Fresh Paint inside 2025 and outside 2021, brand new carpets, overhead storage in the garage, and more. Be sure to see the extensive list of upgrades attached. As a resident of Channing Park, you'll have access to world-class amenities, including ** TOP RATED FISHHAWK SCHOOLS, Basketball Court, Two Dog Parks, Soccer Field, Playground, Two Pools + Splash Pad, Fitness Center, Grilling Stations, Skate Park, Walking Trails, Clubhouse. This home is ready and waiting for you. Don't miss your chance to be part of one of the area’s most vibrant and welcoming communities—schedule your showing today!
Financial Considerations
Price:
$750,000
HOA Fee:
400
Tax Amount:
$7300.46
Price per SqFt:
$210.67
Tax Legal Description:
CHANNING PARK LOT 63
Exterior Features
Lot Size:
10075
Lot Features:
Conservation Area, In County, Landscaped, Level, Near Golf Course, Oversized Lot, Sidewalk
Waterfront:
No
Parking Spaces:
N/A
Parking:
Driveway, Garage Door Opener, Off Street
Roof:
Shingle
Pool:
Yes
Pool Features:
Gunite, In Ground, Lighting, Outside Bath Access, Screen Enclosure
Interior Features
Bedrooms:
5
Bathrooms:
5
Heating:
Central
Cooling:
Central Air
Appliances:
Dishwasher, Disposal, Dryer, Exhaust Fan, Microwave, Range, Refrigerator, Washer
Furnished:
No
Floor:
Carpet, Tile, Wood
Levels:
Two
Additional Features
Property Sub Type:
Single Family Residence
Style:
N/A
Year Built:
2012
Construction Type:
Block, Stucco
Garage Spaces:
Yes
Covered Spaces:
N/A
Direction Faces:
Northeast
Pets Allowed:
No
Special Condition:
None
Additional Features:
Lighting, Outdoor Kitchen, Private Mailbox, Sidewalk, Sprinkler Metered
Additional Features 2:
Buyer should verify with HOA
Map
- Address11209 COVENTRY GROVE CIR
Featured Properties