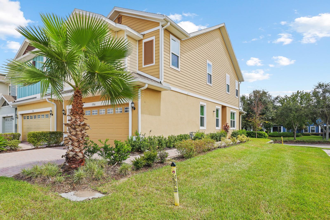
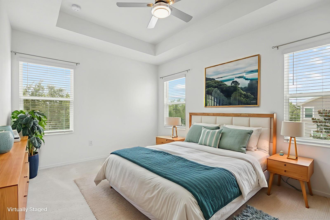
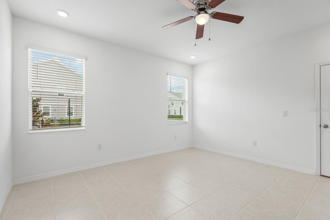
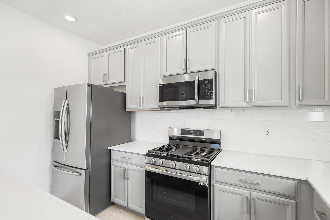
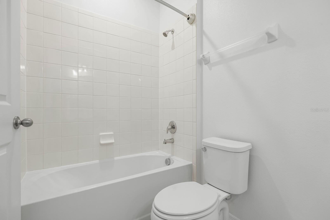
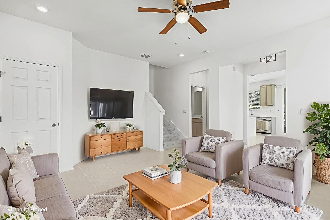
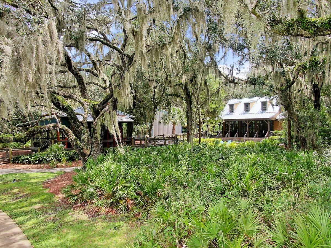
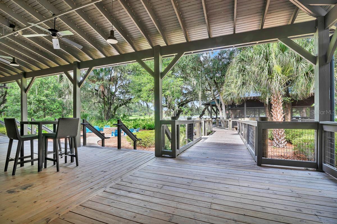
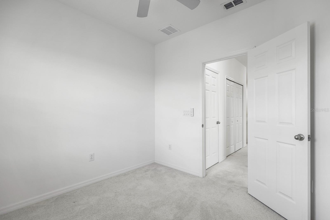
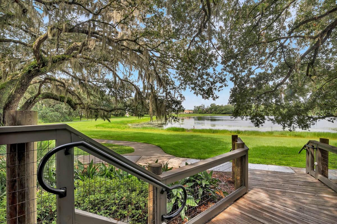
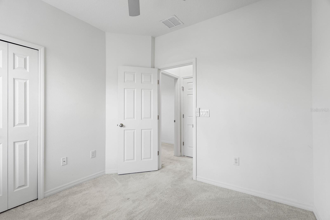
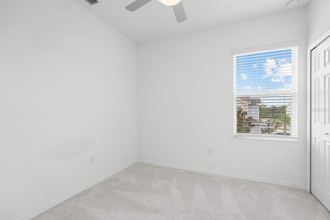
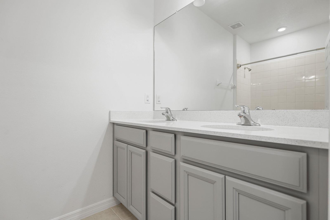
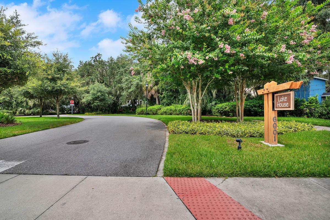
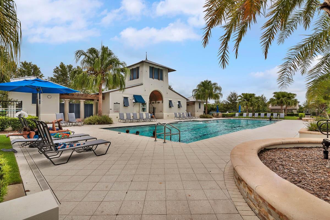
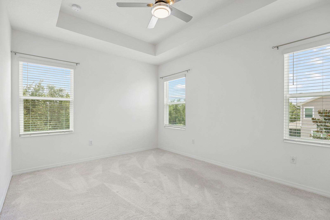
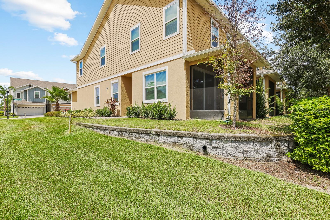
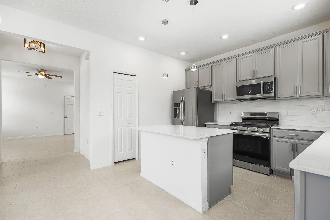
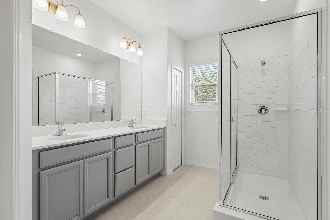
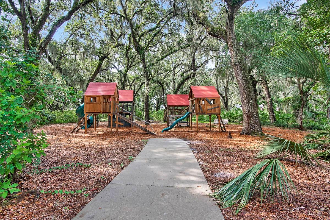
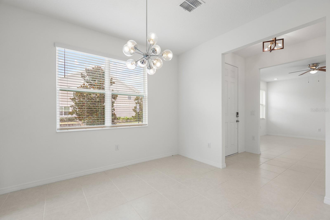
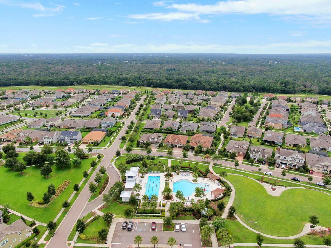
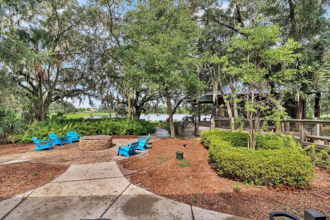
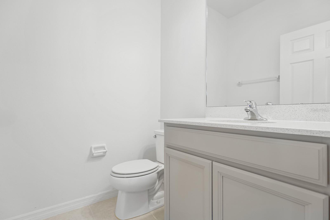
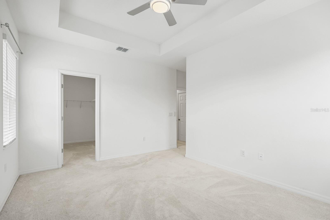
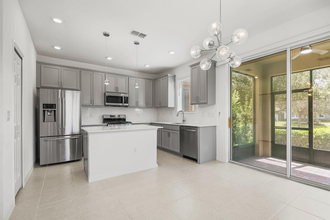
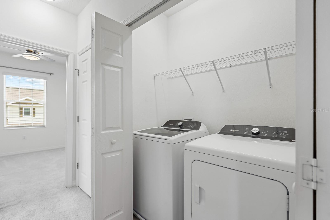
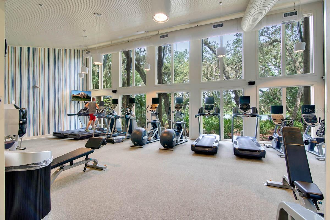
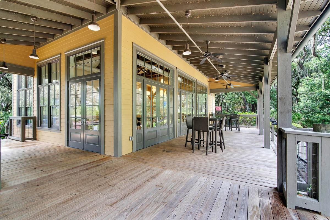
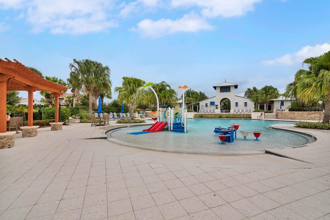
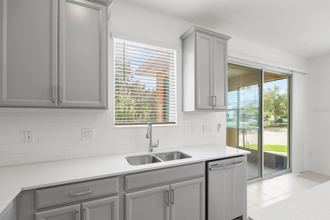
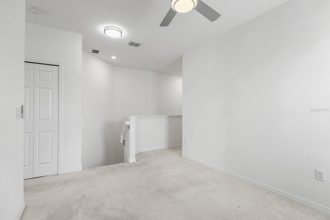
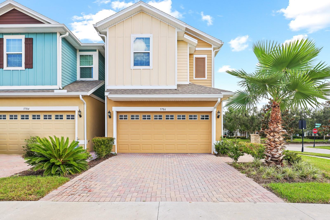
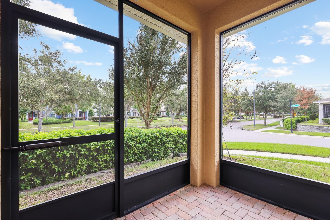
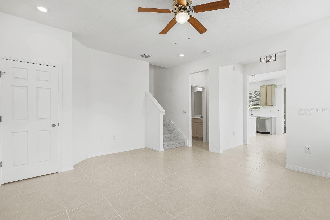
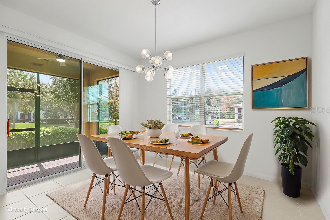
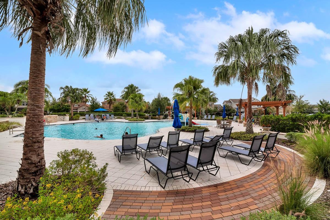
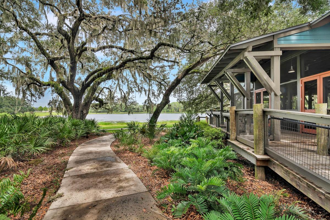
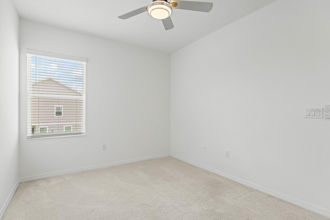
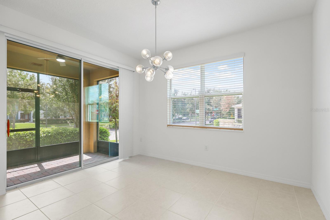
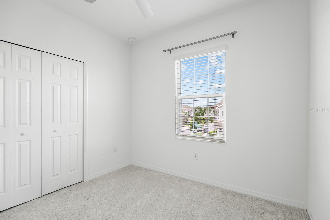
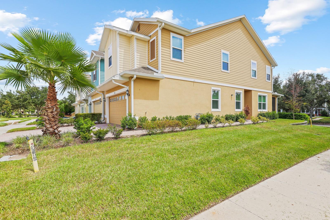
Active
5786 SPOTTED HARRIER WAY
$350,000
Features:
Property Details
Remarks
One or more photo(s) has been virtually staged. This beautifully designed end-unit townhome in Fishhawk Ranch West, offers 3 bedrooms, 2.5 bathrooms, and a 2-car attached garage with 1,774 sq. ft. of living space. Inside, you’ll find an open floorplan filled with natural light and stylish ceramic tile flooring throughout the main level. The first floor features a welcoming foyer, with the kitchen and dining area to one side and the spacious living room with a powder room to the other. The kitchen is a true highlight, showcasing stainless steel appliances, light-toned quartz countertops, upgraded 42" gray cabinets with crown molding, and a large center prep island overlooking the dining area. Sliding glass doors lead out to the covered and screened lanai, perfect for enjoying Florida’s year-round weather. Upstairs, a split-bedroom layout ensures privacy and comfort. The primary suite includes a tray ceiling, oversized walk-in closet, and a luxurious en-suite bath with a glass-enclosed shower, dual vanities, and private water closet. A sizable loft sits at the center of the second floor perfect for a home office, media or play room, while two additional bedrooms, a full bathroom with shower/tub combo, and a laundry closet with washer and dryer complete the level. Fishhawk residents enjoy access to multiple community pools, recreation centers, fitness facilities, trails, and parks—all just minutes from shopping, dining, grocery stores, and top-rated schools. Plus, complete lawn maintenance is included with the HOA, giving you more time to enjoy everything this community has to offer.
Financial Considerations
Price:
$350,000
HOA Fee:
329
Tax Amount:
$7601.71
Price per SqFt:
$197.29
Tax Legal Description:
FISHHAWK RANCH WEST TOWNHOMES LOT 42
Exterior Features
Lot Size:
2764
Lot Features:
N/A
Waterfront:
No
Parking Spaces:
N/A
Parking:
Driveway, Garage Door Opener
Roof:
Shingle
Pool:
No
Pool Features:
N/A
Interior Features
Bedrooms:
3
Bathrooms:
3
Heating:
Central
Cooling:
Central Air
Appliances:
Dishwasher, Disposal, Dryer, Electric Water Heater, Microwave, Range, Refrigerator, Washer
Furnished:
No
Floor:
Carpet, Ceramic Tile
Levels:
Two
Additional Features
Property Sub Type:
Townhouse
Style:
N/A
Year Built:
2022
Construction Type:
Block, Stucco, Frame
Garage Spaces:
Yes
Covered Spaces:
N/A
Direction Faces:
Northwest
Pets Allowed:
Yes
Special Condition:
None
Additional Features:
Lighting, Sidewalk, Sliding Doors
Additional Features 2:
Buyer or buyer's agent to confirm and verify HOA/CDD fees and regulations.
Map
- Address5786 SPOTTED HARRIER WAY
Featured Properties