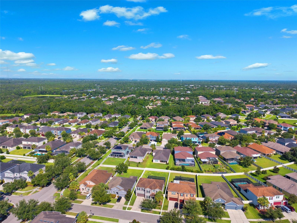
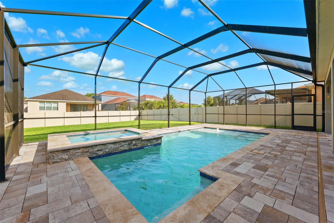
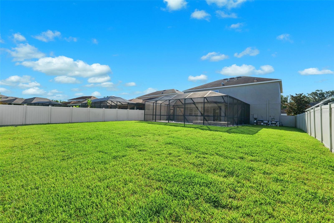
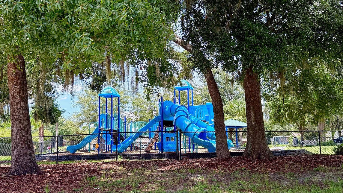
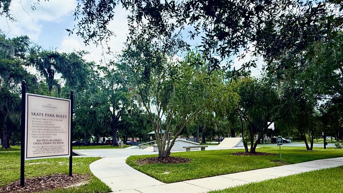
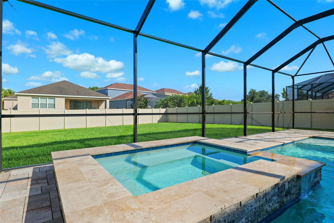
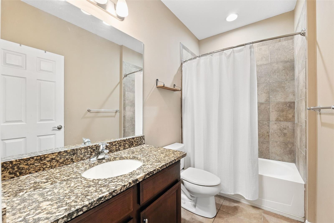
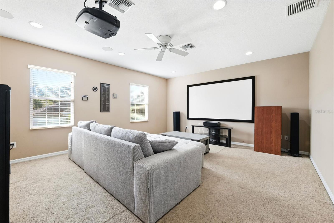
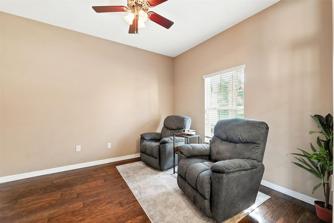
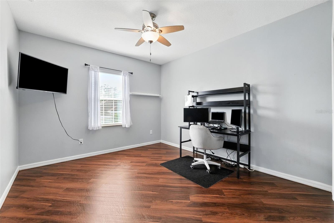
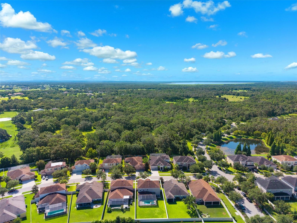
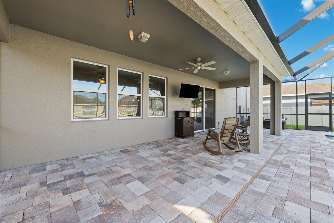
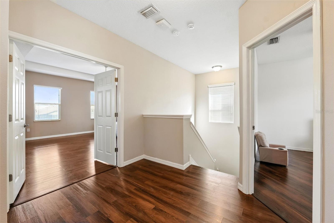
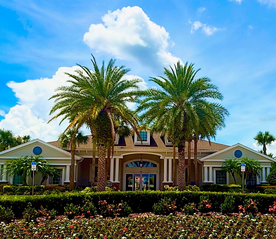
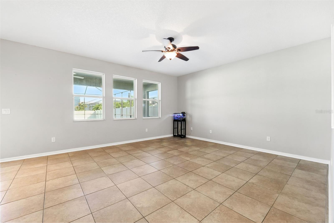
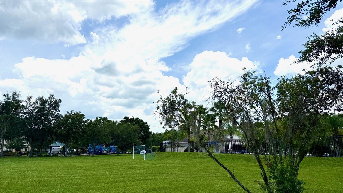
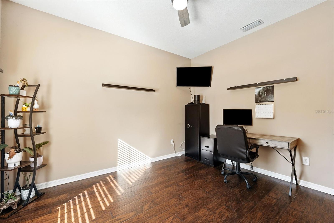
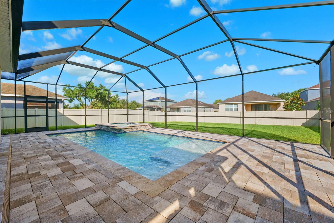
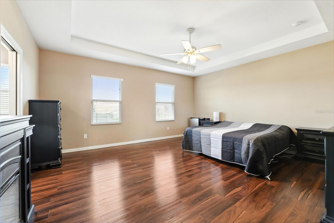
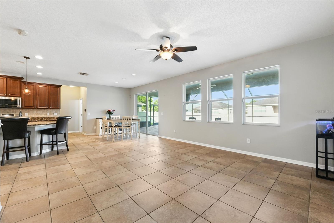
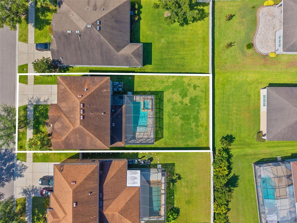
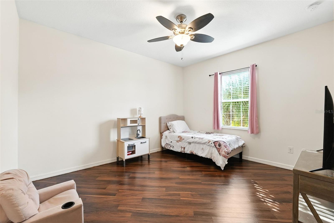
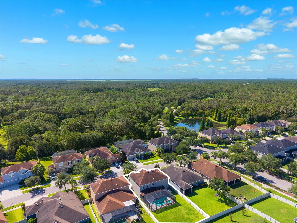
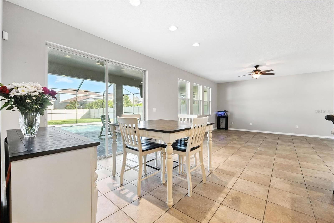
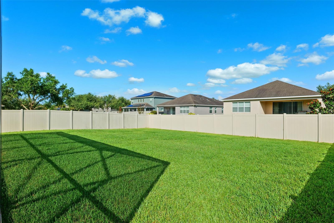
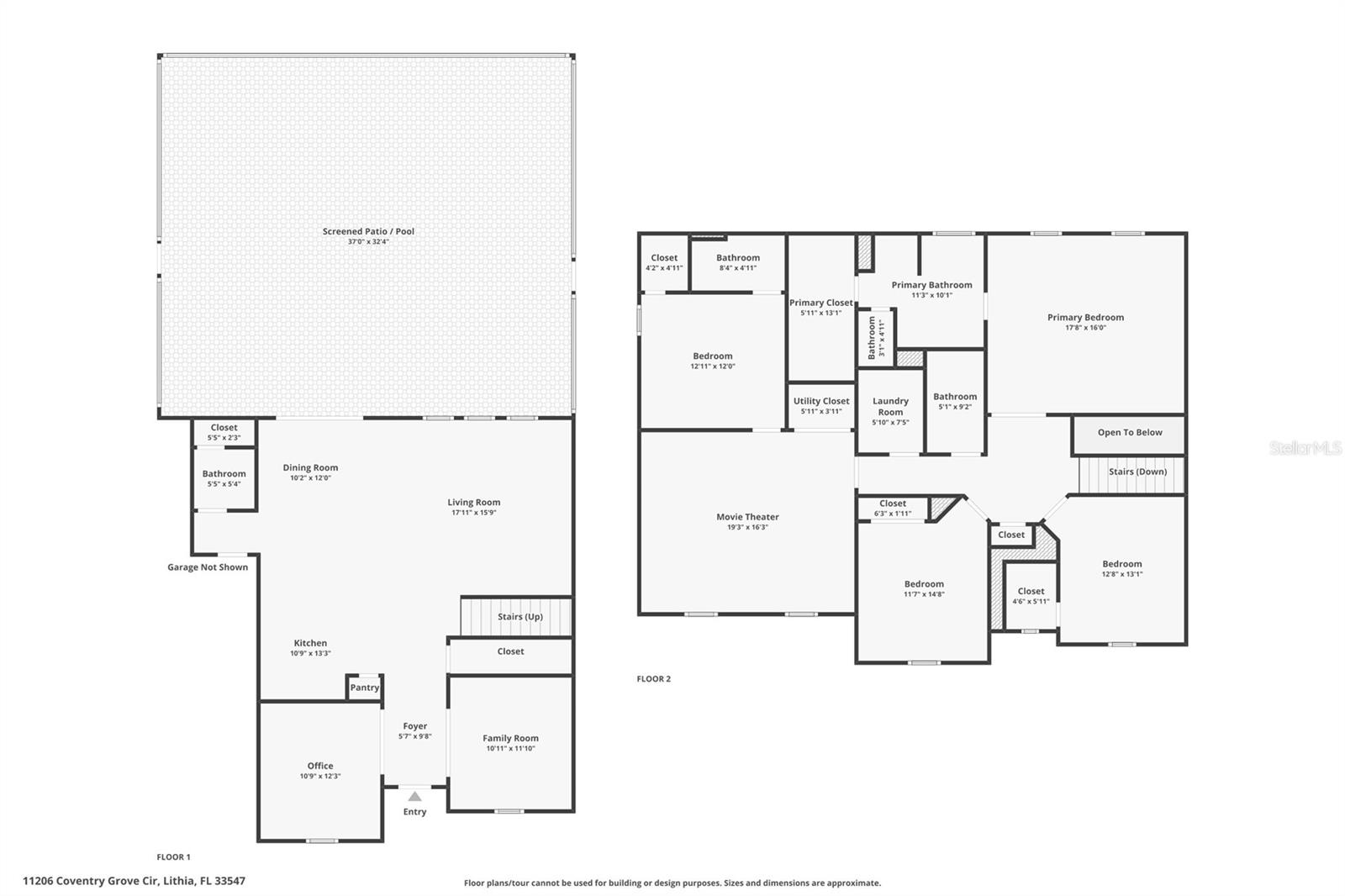
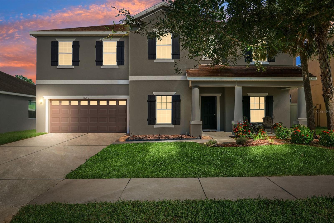
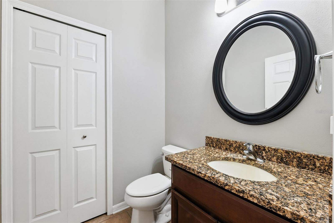
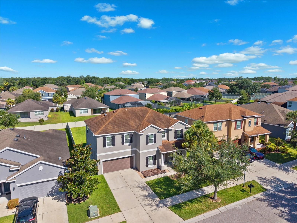
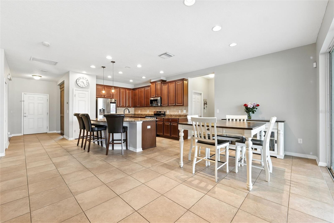
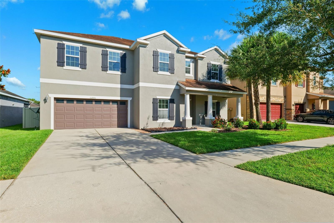
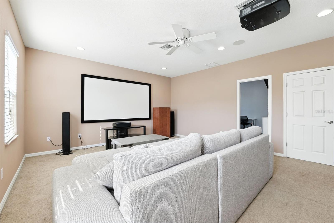
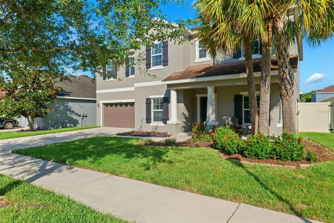
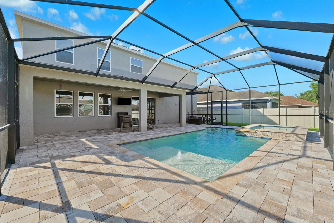
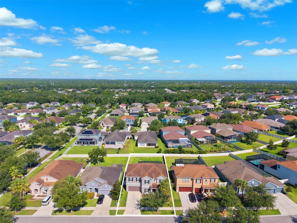
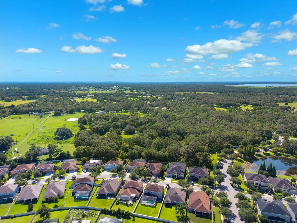
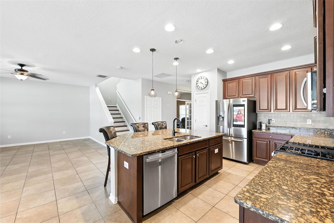
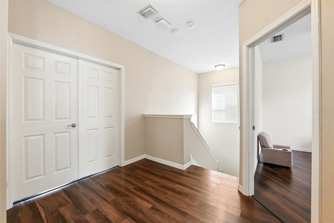
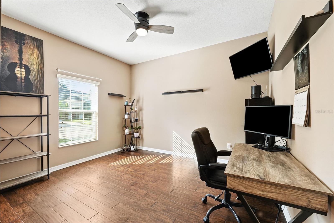
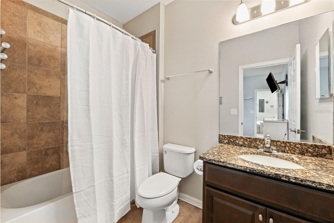
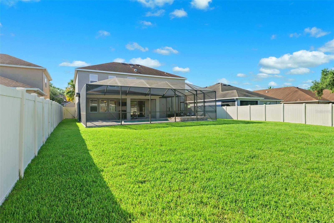
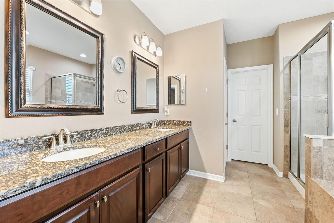
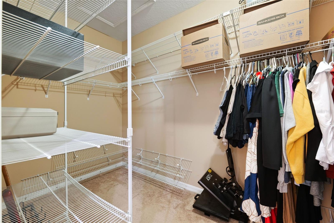
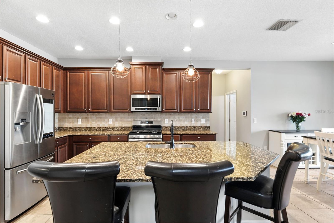
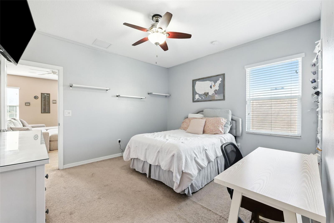
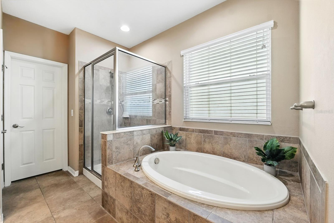
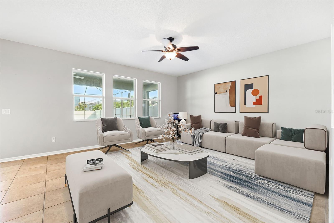
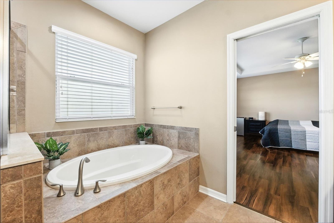
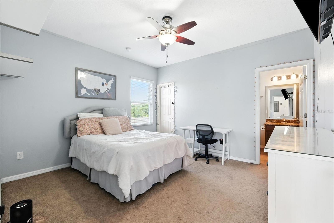
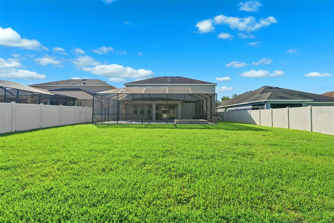
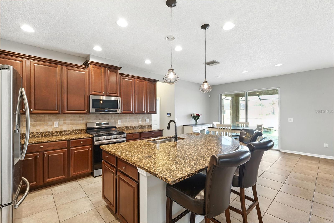
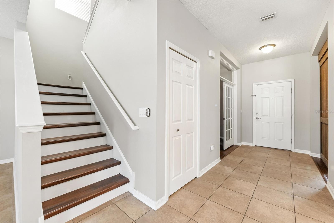
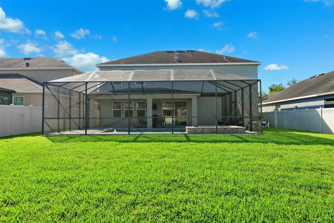
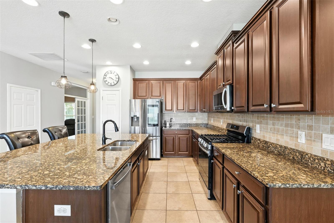
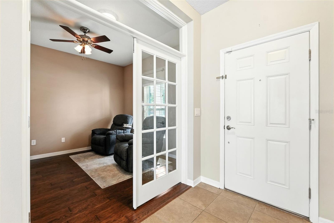
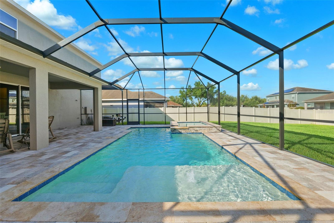
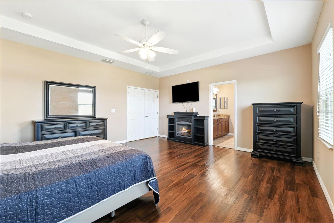
Active
11206 COVENTRY GROVE CIR
$631,000
Features:
Property Details
Remarks
Bring your offers! PRIVATE POOL HOME! Welcome to Channing Park! Located in a desirable community and zoned for ALL A-RATED SCHOOLS, this magnificent home features 4 bedrooms, 3 and a half bathrooms, and a 3-car garage! Inside is a spacious 3,000 Square foot home, with TWO SEPARATE PRIVATE OFFICES which can easily be utilized as a family room, playroom, bedroom, or as flex space! The kitchen opens up to the living room, perfect for entertaining guests and for an open concept feel. Kitchen features include stone countertops, wood cabinets with crown molding, backsplash, center island with pendant lights, stainless-steel appliances, and a designated dining area! There is a conveniently located half bathroom downstairs. Upstairs, is a HUGE BONUS ROOM with a projector that stays! Along with the bedrooms and remaining bathrooms. The owner's suite has a Tray ceiling and an OVERSIZED WALK-IN CLOSET. The ensuite bathroom features a DOUBLE SINK VANITY, TILED GARDEN TUB, AND FULLY TILED WALK-IN SHOWER! Outside is your own private oasis, featuring a 2021 BUILT PRIVATE POOL & SPA WITH A SUN SHELF, PAVERED DECKING, SCREEN ENCLOSURE, AND A SPACIOUS FENCED IN YARD! Also a 3 car TANDEM garage! This home has so much to offer! Call today to schedule a private viewing!
Financial Considerations
Price:
$631,000
HOA Fee:
400
Tax Amount:
$7249
Price per SqFt:
$210.19
Tax Legal Description:
CHANNING PARK LOT 69
Exterior Features
Lot Size:
8438
Lot Features:
N/A
Waterfront:
No
Parking Spaces:
N/A
Parking:
Garage Door Opener, Tandem
Roof:
Shingle
Pool:
No
Pool Features:
Heated, In Ground, Screen Enclosure
Interior Features
Bedrooms:
4
Bathrooms:
4
Heating:
Central
Cooling:
Central Air
Appliances:
Dishwasher, Disposal, Microwave, Range, Refrigerator
Furnished:
No
Floor:
Carpet, Ceramic Tile
Levels:
Two
Additional Features
Property Sub Type:
Single Family Residence
Style:
N/A
Year Built:
2013
Construction Type:
Block, Stucco, Frame
Garage Spaces:
Yes
Covered Spaces:
N/A
Direction Faces:
Southeast
Pets Allowed:
Yes
Special Condition:
None
Additional Features:
Lighting, Private Mailbox, Sliding Doors
Additional Features 2:
Buyer to verify directly with HOA
Map
- Address11206 COVENTRY GROVE CIR
Featured Properties