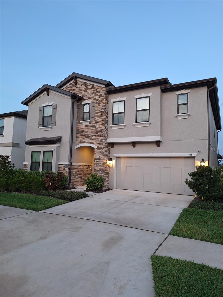
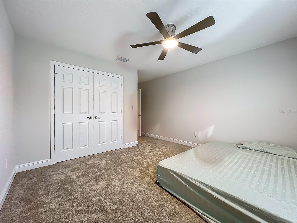
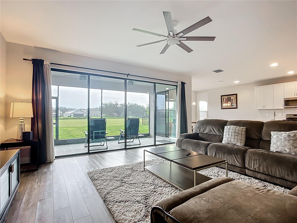
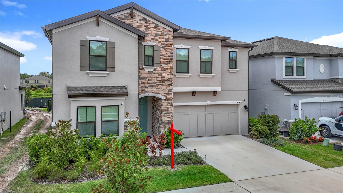
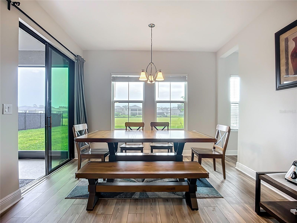
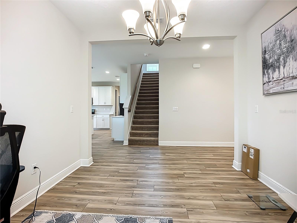
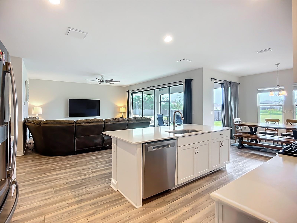
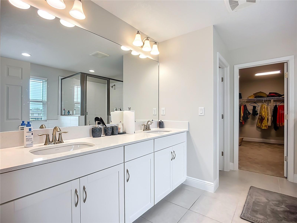
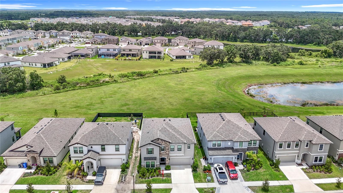
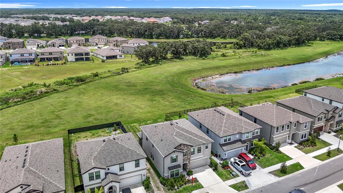
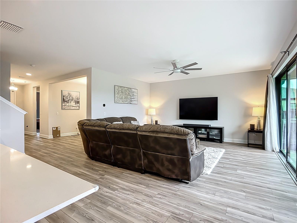
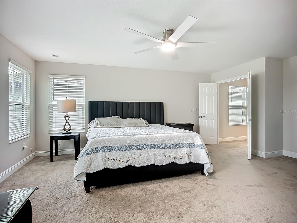
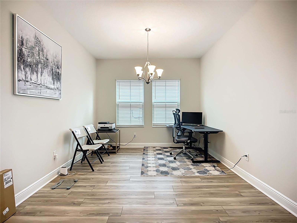
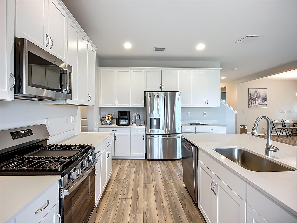
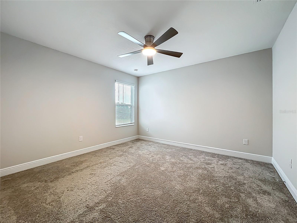
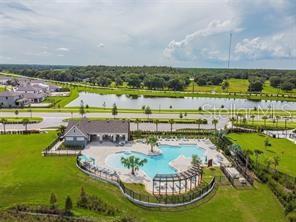
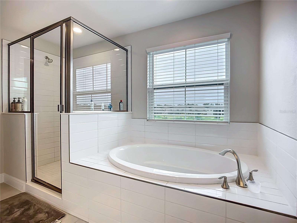
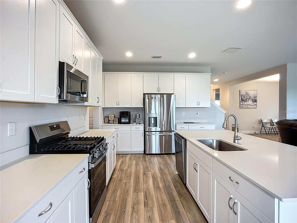
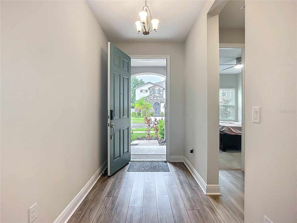
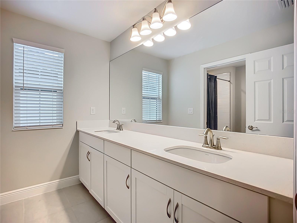
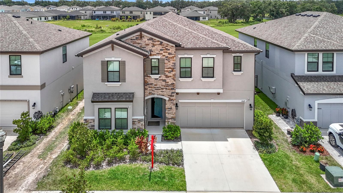
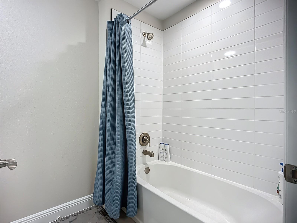
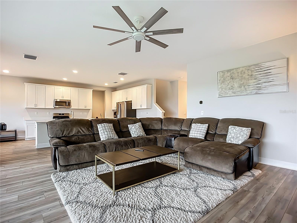
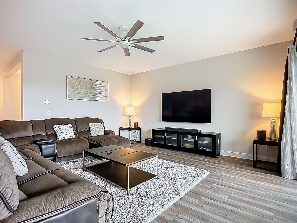
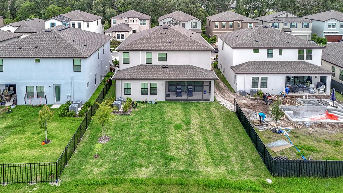
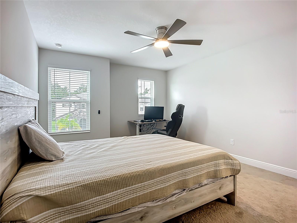
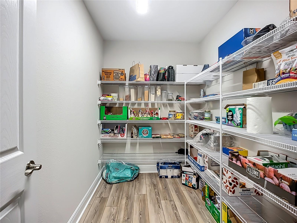
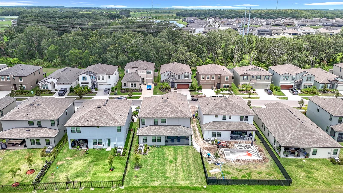
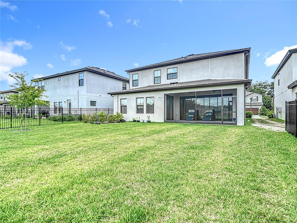
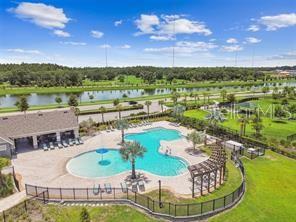
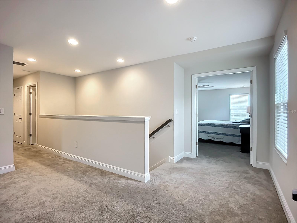
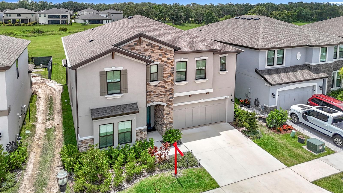
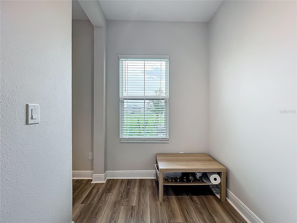
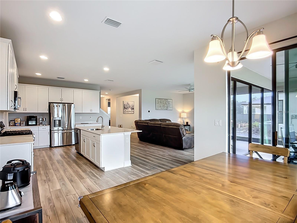
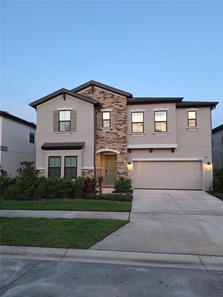
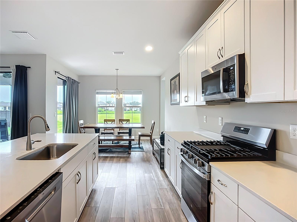
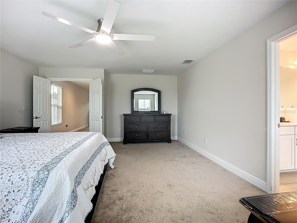
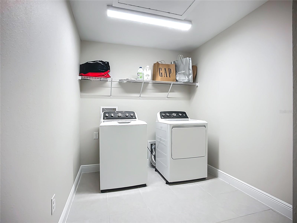
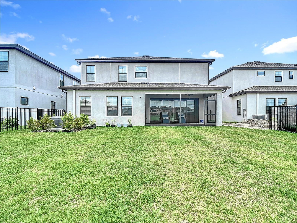
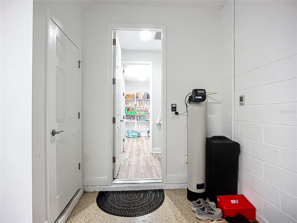
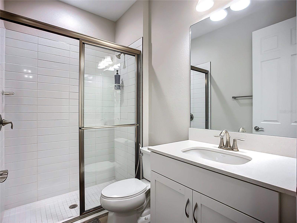
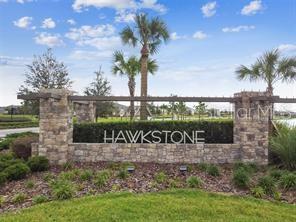
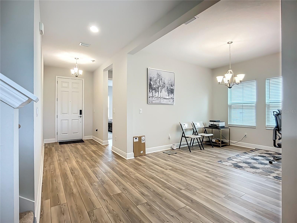
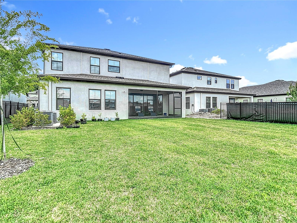
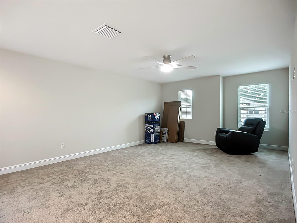
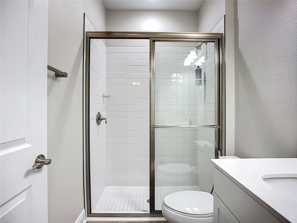
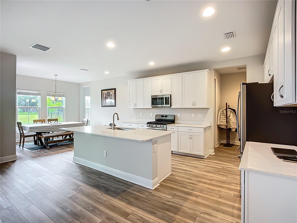
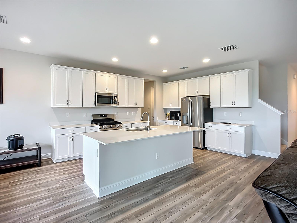
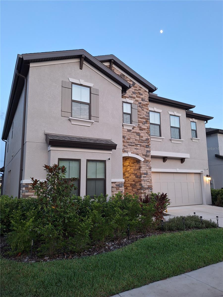
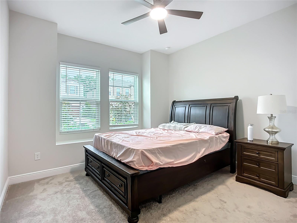
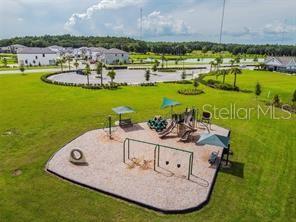
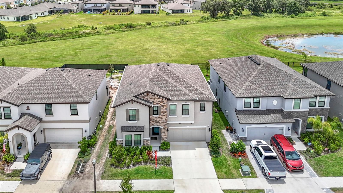
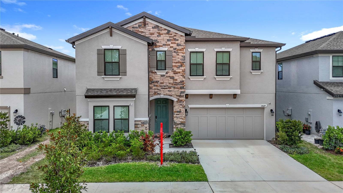
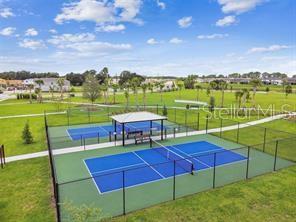
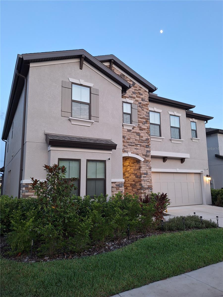
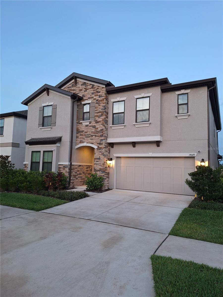
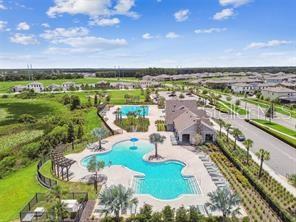
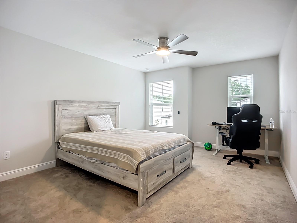
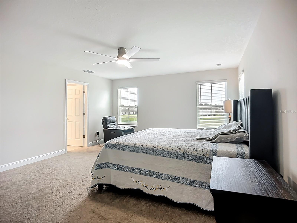
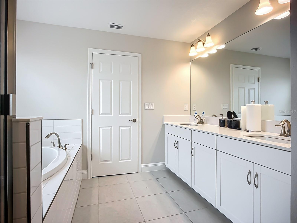
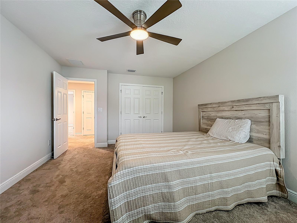
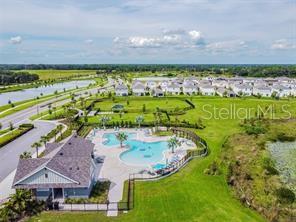
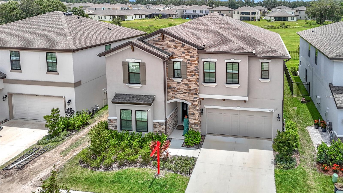
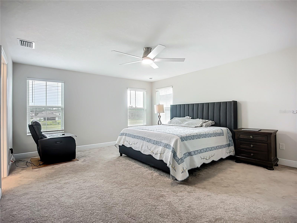
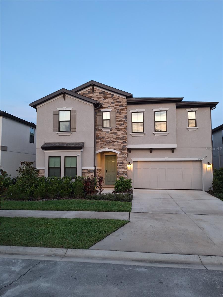
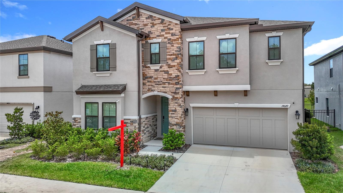
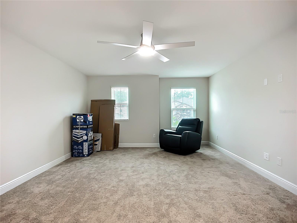
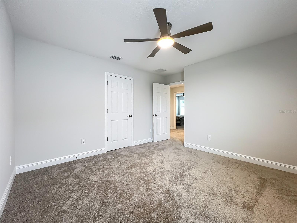
Active
14649 HORSE TROT RD
$610,000
Features:
Property Details
Remarks
Welcome to your dream home in the desirable Hawkstone community, where luxury and convenience intertwine to create the perfect family home! This stunning 5-bedroom, 3-bathroom residence offers a luxurious and comfortable lifestyle. Prepare culinary masterpieces in the huge, open gourmet kitchen, complete with a central island and gleaming stainless steel appliances. Host elegant dinners in the separate dining room, and enjoy family movie nights in the expansive upstairs bonus room – perfect as a game room or home theater! The versatile floorplan features a convenient downstairs bedroom, along with three spacious guest bedrooms and a luxurious master suite upstairs. Indulge in the master bathroom, boasting a separate walk-in shower, soaking tub, and dual vanity sinks. Step outside and entertain guests in your private, screened-in lanai and fully gated backyard. This home is loaded with upgrades, including ceiling fans throughout, a water softener, and recently added gutters. Hawkstone residents enjoy resort-style amenities with two pools, pickleball courts, and parks, all within top-rated school zones. Plus, you're just minutes from US-301, I-75, and the breathtaking Triple Creek Preserve. Nature lovers will appreciate the pet-friendly hiking trails at the 969-acre Triple Creek Nature Preserve, less than 2 miles away, while thrill-seekers can test their skills at Triple Creek BMX, just 1 mile from your doorstep. Don't miss this opportunity to live in a prime location with exceptional amenities!
Financial Considerations
Price:
$610,000
HOA Fee:
36.75
Tax Amount:
$4937
Price per SqFt:
$177.89
Tax Legal Description:
HINTON HAWKSTONE PHASE 1A2 LOT 38 BLOCK 20
Exterior Features
Lot Size:
6211
Lot Features:
N/A
Waterfront:
No
Parking Spaces:
N/A
Parking:
N/A
Roof:
Shingle
Pool:
No
Pool Features:
N/A
Interior Features
Bedrooms:
5
Bathrooms:
3
Heating:
Central
Cooling:
Central Air
Appliances:
Dishwasher, Dryer, Microwave, Range, Washer, Water Softener
Furnished:
No
Floor:
Carpet, Vinyl
Levels:
Two
Additional Features
Property Sub Type:
Single Family Residence
Style:
N/A
Year Built:
2024
Construction Type:
Block
Garage Spaces:
Yes
Covered Spaces:
N/A
Direction Faces:
Northwest
Pets Allowed:
Yes
Special Condition:
None
Additional Features:
Lighting, Rain Gutters
Additional Features 2:
See HOA rules and regulations.
Map
- Address14649 HORSE TROT RD
Featured Properties