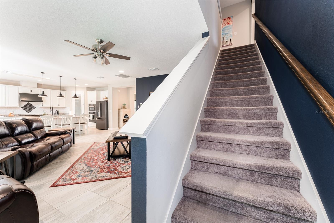
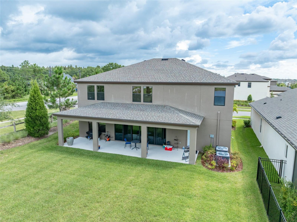
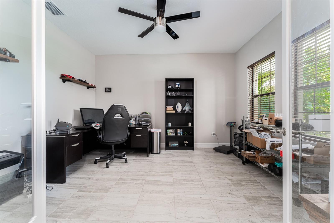
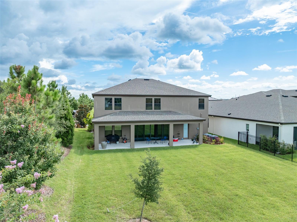
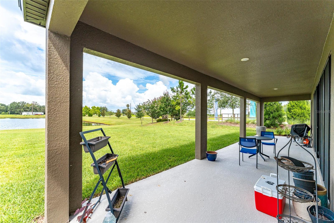
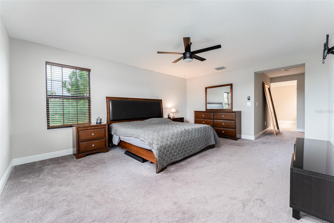
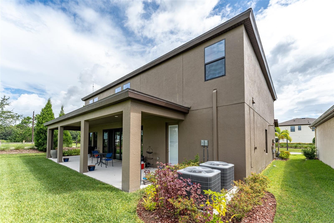
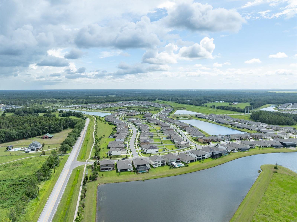
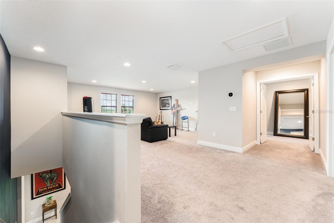
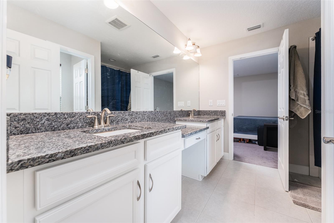
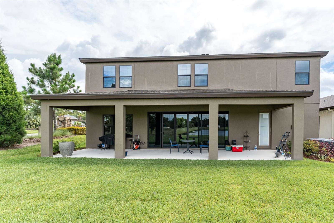
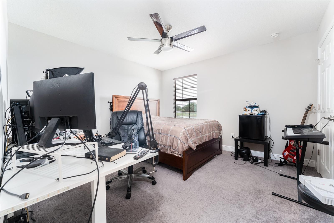
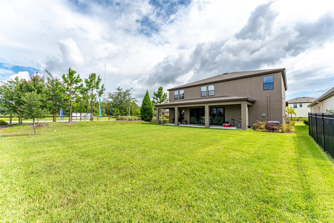
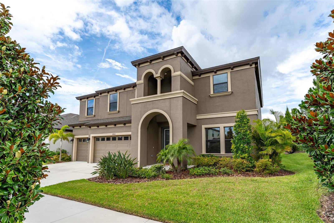
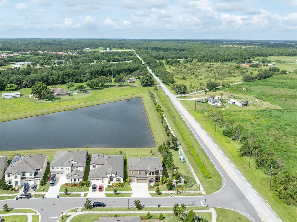
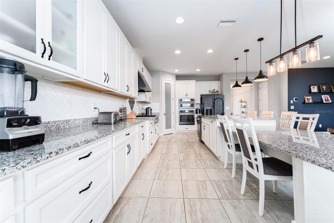
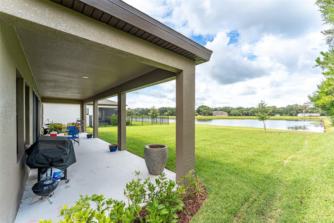
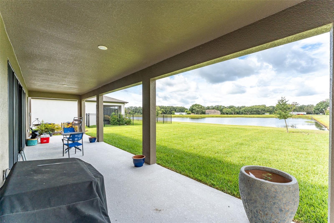
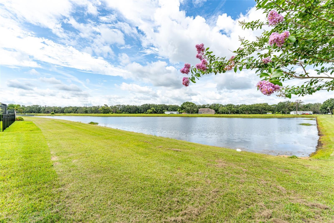
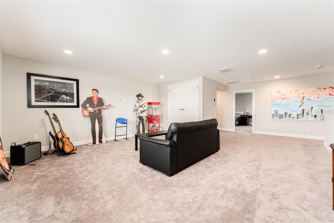
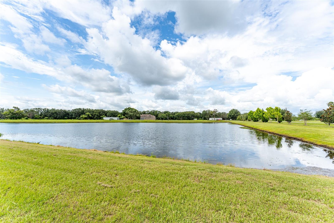
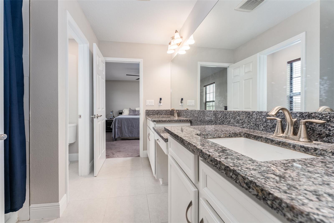
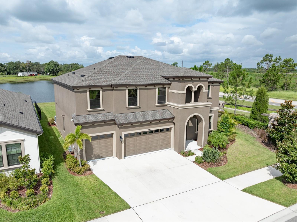
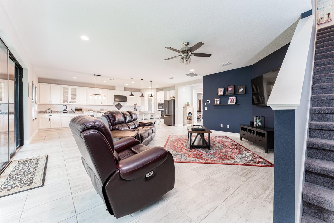
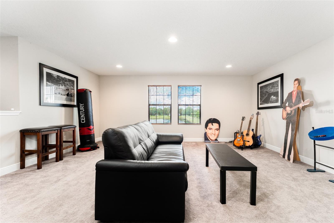
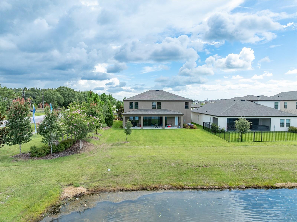
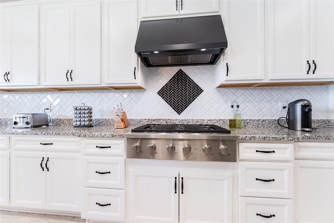
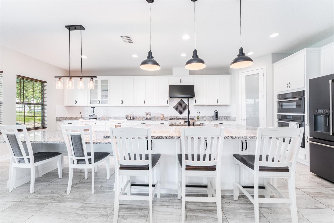
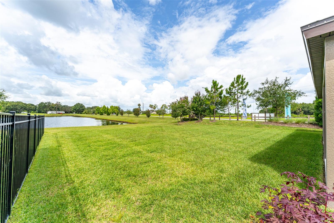
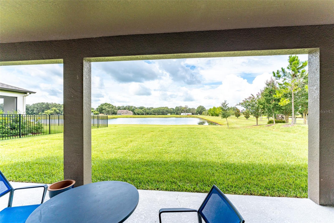
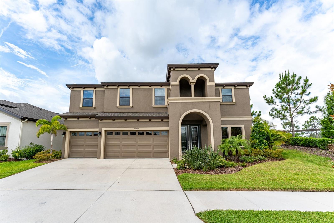
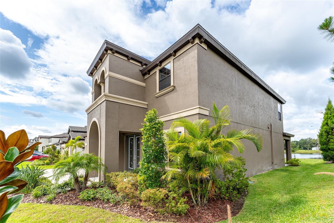
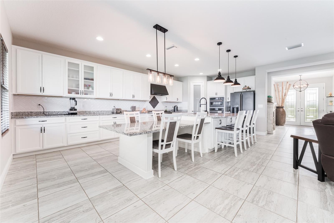
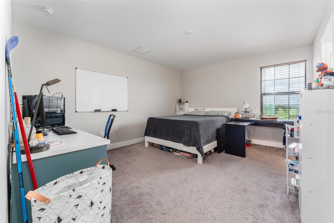
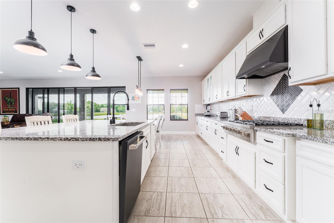
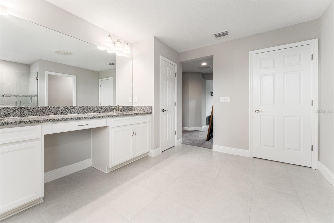
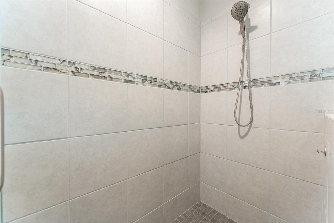
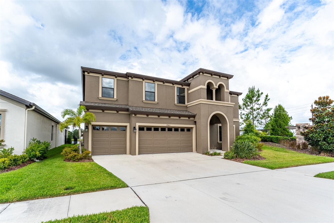
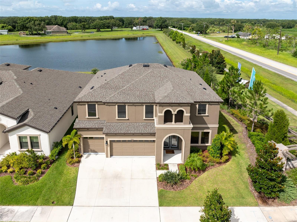
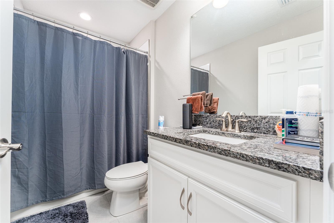
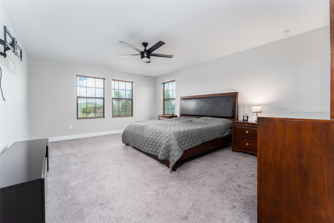
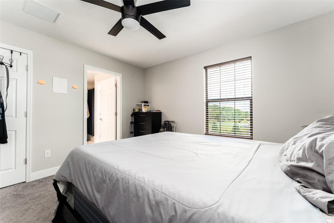
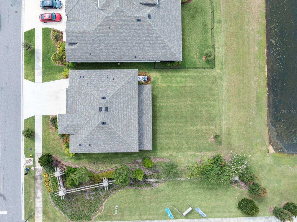
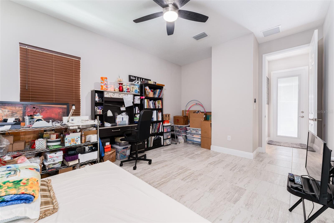
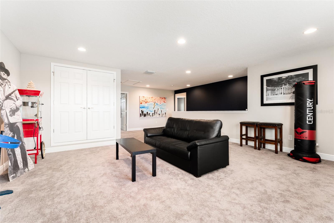
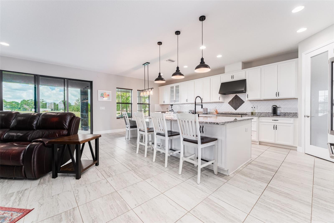
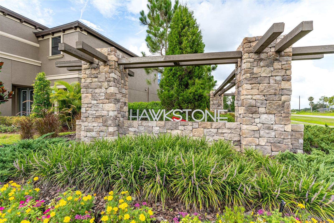
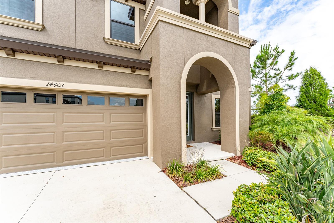
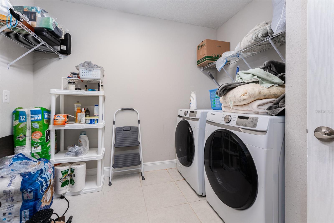
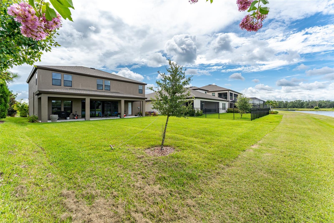
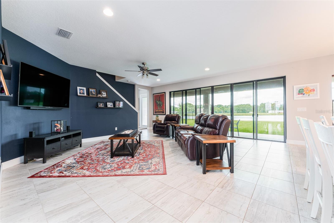
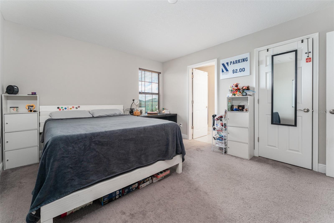
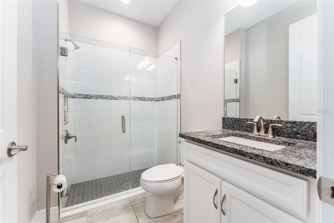
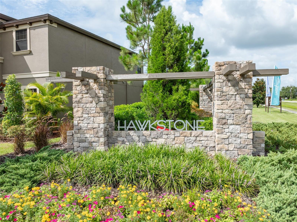
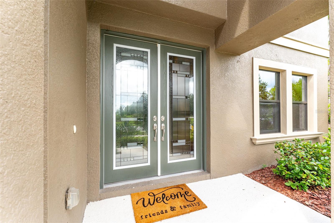
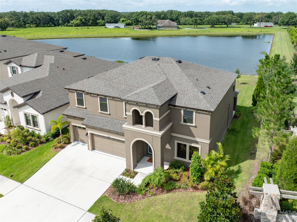
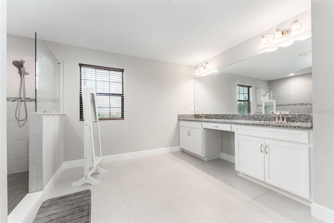
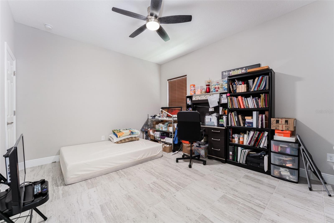
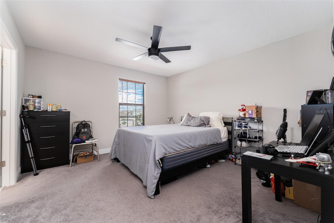
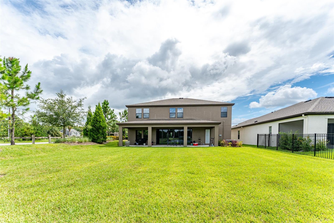
Active
14403 WOODLAND SPUR DR
$625,000
Features:
Property Details
Remarks
BACK ON MARKET!!!! Welcome to the exquisite Virginia Park floorplan by West Bay Homes—where luxury meets comfort in the heart of the highly sought-after Hawkstone community! This stunning 5 bedroom, 4-bath with office home offers elegant design and a thoughtful layout that blends spaciousness and function. From the moment you arrive, the upgraded elevation, charming front porch, and tranquil park views welcome you home. Inside, enjoy soaring ceilings, upgraded tile flooring, and abundant natural light throughout the open-concept living space. The front office/flex room easily converts into a 6th bedroom. The gourmet kitchen is a chef’s dream—featuring a massive island, high-end appliances, extended quartz counters, an abundance of upgraded cabinetry, designer backsplash, and a large eat-in area overlooking the expansive living room. A guest suite with full bath (pool bath) sits privately off the main living space. Step outside to a spacious covered lanai with a serene water view—perfect for relaxing or adding a future pool. Upstairs, be wowed by the oversized bonus room, 3 secondary bedrooms, and a luxurious owner’s retreat. Two bedrooms share a Jack & Jill bath, while another has its own adjacent full bath. The HUGE master suite offers true privacy with a large ensuite featuring dual sinks, a super shower, garden tub, and huge walk-in closet. The upstairs laundry room adds ultimate convenience. Enjoy all of Hawkstone, including resort-style pools, top-rated schools, parks, and trails—all within minutes of shopping and dining. Don’t miss your chance to call this masterpiece home!
Financial Considerations
Price:
$625,000
HOA Fee:
36.75
Tax Amount:
$11031
Price per SqFt:
$173.32
Tax Legal Description:
B AND D HAWKSTONE PHASE 2 LOT 1 BLOCK 11
Exterior Features
Lot Size:
7320
Lot Features:
Corner Lot, Landscaped, Oversized Lot, Sidewalk, Paved
Waterfront:
No
Parking Spaces:
N/A
Parking:
Driveway, Garage Door Opener
Roof:
Shingle
Pool:
No
Pool Features:
N/A
Interior Features
Bedrooms:
5
Bathrooms:
4
Heating:
Heat Pump
Cooling:
Central Air
Appliances:
Cooktop, Dishwasher, Disposal, Exhaust Fan, Microwave, Refrigerator
Furnished:
No
Floor:
Carpet, Tile
Levels:
Two
Additional Features
Property Sub Type:
Single Family Residence
Style:
N/A
Year Built:
2022
Construction Type:
Block, Stucco
Garage Spaces:
Yes
Covered Spaces:
N/A
Direction Faces:
Northeast
Pets Allowed:
Yes
Special Condition:
None
Additional Features:
Rain Gutters, Sidewalk, Sliding Doors
Additional Features 2:
REFER TO HOA
Map
- Address14403 WOODLAND SPUR DR
Featured Properties