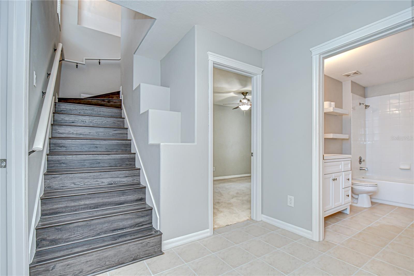
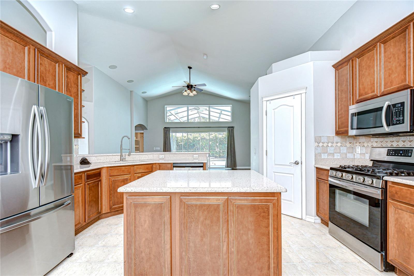
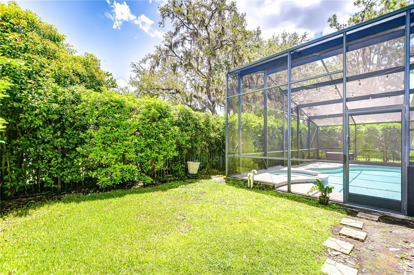
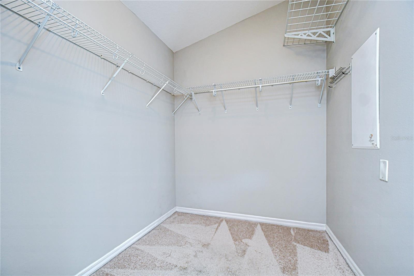
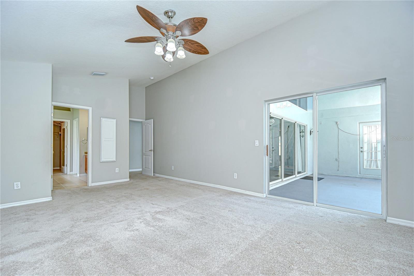
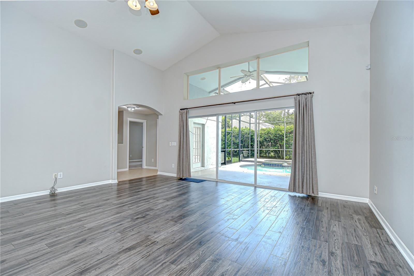
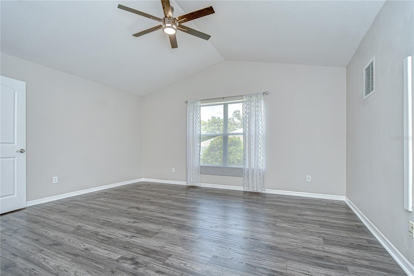
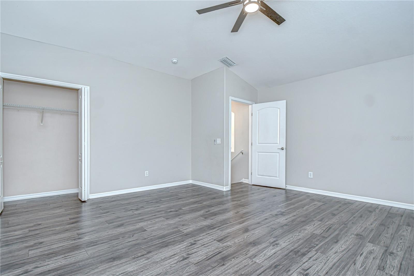
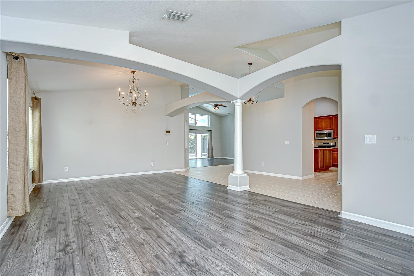
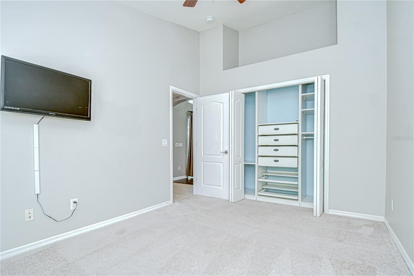
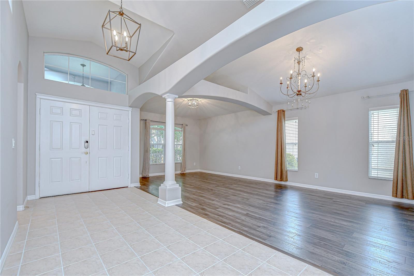
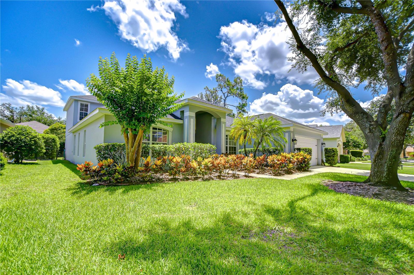
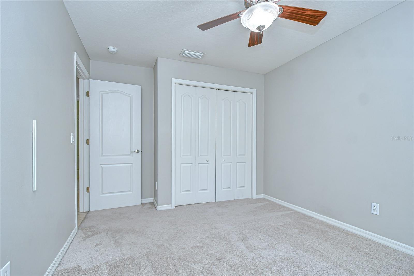
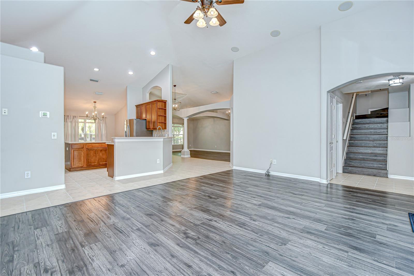
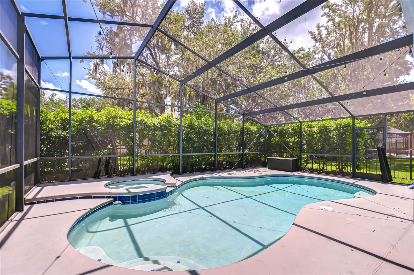
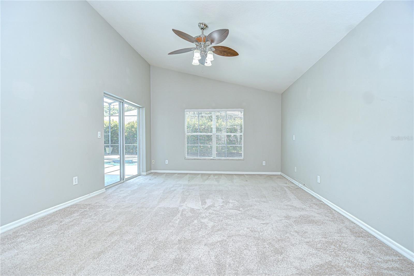
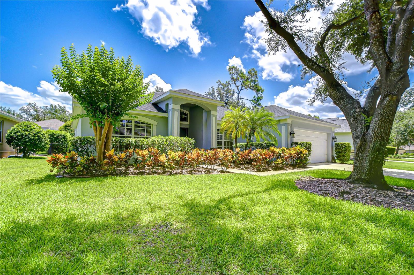
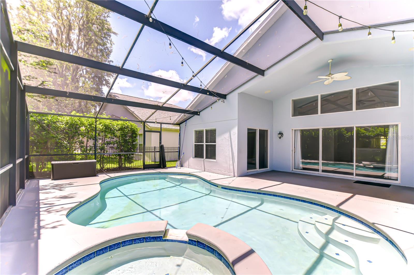
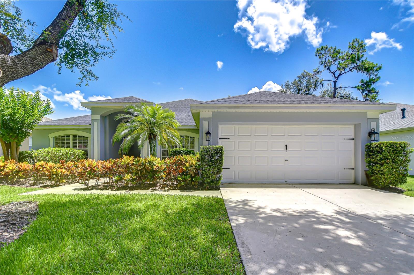
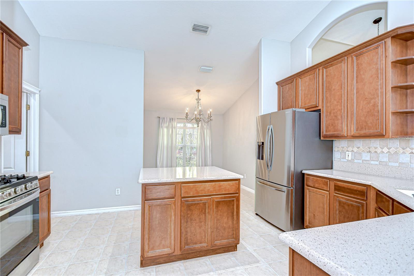
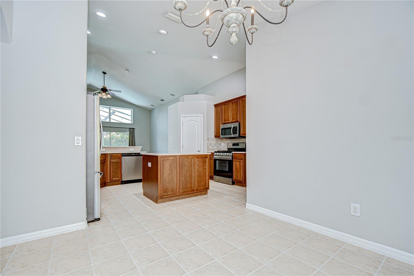
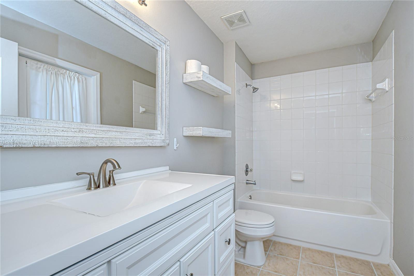
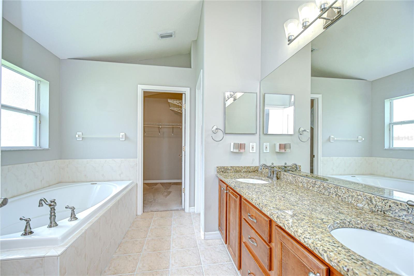
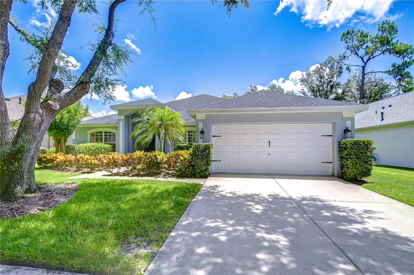
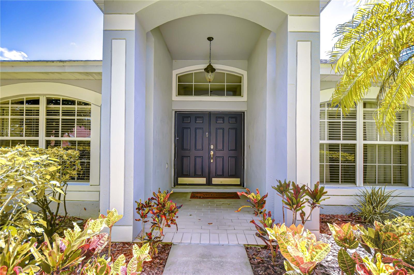
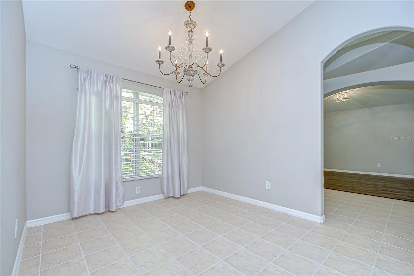
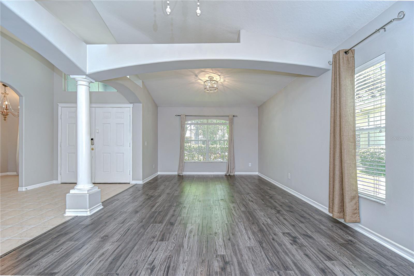
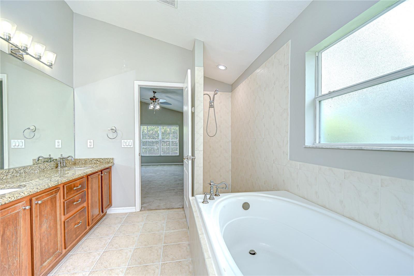
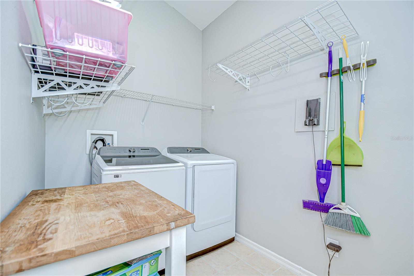
Active
15126 SHEARCREST DR
$650,000
Features:
Property Details
Remarks
Welcome to this beautifully maintained home located in the highly sought-after community of FishHawk Ranch, where resort-style living, top-rated schools, and endless amenities are all within walking or biking distance. Perfectly situated near Tampa, MacDill Air Force Base, world-class beaches, and championship golf courses, this home offers the opportunity to live every day like you’re on vacation. Pride of ownership is evident throughout with major updates already completed, including a new roof in 2020, AC replaced in 2018, exterior painted in 2022, and fresh pool deck paint in 2023. Inside, you’ll be greeted by soaring vaulted ceilings, elegant chandeliers, and durable laminate flooring that flows through the formal living room, formal dining room, and expansive family room. The light and airy Agreeable Gray color palette complements a variety of décor styles, from coastal to farmhouse, traditional, or shabby chic. The heart of the home is the stunning chef’s kitchen featuring quartz countertops, abundant cabinet space, a large center island, gas range, and a convenient pantry. A charming breakfast nook with a window overlooking the front yard creates the perfect space to start your mornings, while oversized sliding doors from both the kitchen and family room offer picturesque views of your private backyard oasis. The primary suite is a true retreat with direct access to the lanai, along with a spa-like ensuite bathroom complete with granite countertops, dual sinks, a relaxing soaking tub, oversized walk-in shower with dual showerheads, and a spacious walk-in closet. On the opposite side of the home, you’ll find three secondary bedrooms, including one with a dream closet and custom organizers for maximum storage. The updated pool bath, completed in 2019, offers convenient outdoor access. Upstairs, the fourth bedroom offers flexible space that is ideal for a home office, playroom, guest suite, or media room. Step outside to your private screened lanai featuring a sparkling pool and spa, both resurfaced in 2020. Additional updates include a new gas heater in 2020, a pool pump, filter, and spa light replaced in 2021, and privacy hedges that complete your fenced backyard sanctuary. Additional upgrades include an XL water heater replaced in 2021, a whole-home water softener system, and a Tesla charger installed in the oversized two-car garage with ample storage. The laundry room offers even more functionality with built-in shelving for pantry items or extra storage. This home has been meticulously cared for and offers the perfect blend of comfort, functionality, and resort-style living in one of the area’s most desirable communities. Copy and paste this link to tour the home virtually: my.matterport.com/show/?m=E4HqjdDxvUa&mls=1
Financial Considerations
Price:
$650,000
HOA Fee:
125
Tax Amount:
$9121
Price per SqFt:
$251.84
Tax Legal Description:
LOT 11 BLOCK 32 FISHHAWK RANCH PHASE 2 PARCELS O AND P, ACCORDING TO THE PLAT RECORDED IN PLAT BOOK 91, PAGE(S) 92, AS RECORDED IN THE PUBLIC RECORDS OF HILLSBOROUGH COUNTY, FLORIDA.
Exterior Features
Lot Size:
7405
Lot Features:
In County, Landscaped, Level, Sidewalk, Paved
Waterfront:
No
Parking Spaces:
N/A
Parking:
Driveway, Garage Door Opener
Roof:
Shingle
Pool:
Yes
Pool Features:
Heated, In Ground, Screen Enclosure
Interior Features
Bedrooms:
4
Bathrooms:
2
Heating:
Central, Heat Pump
Cooling:
Central Air
Appliances:
Dishwasher, Disposal, Gas Water Heater, Microwave, Range, Water Softener
Furnished:
No
Floor:
Carpet, Ceramic Tile, Laminate
Levels:
Two
Additional Features
Property Sub Type:
Single Family Residence
Style:
N/A
Year Built:
2004
Construction Type:
Block, Stucco
Garage Spaces:
Yes
Covered Spaces:
N/A
Direction Faces:
South
Pets Allowed:
Yes
Special Condition:
None
Additional Features:
Private Mailbox, Sidewalk, Sliding Doors
Additional Features 2:
BUYER OR AGENT TO VERIFY ALL LEASE INFORMATION AND RESTRICTIONS WITH HOA
Map
- Address15126 SHEARCREST DR
Featured Properties