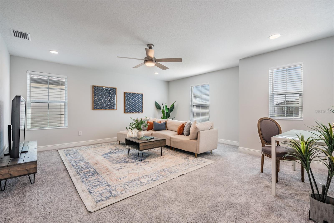
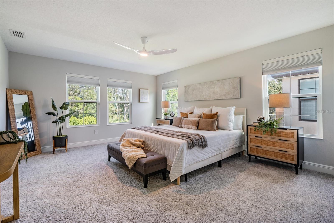
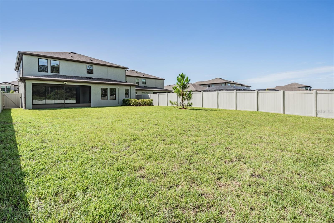
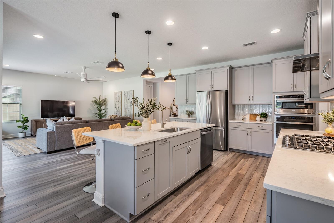
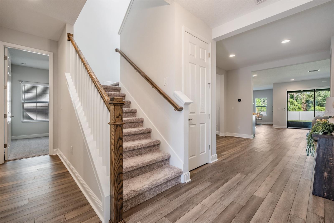
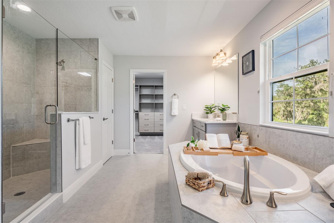
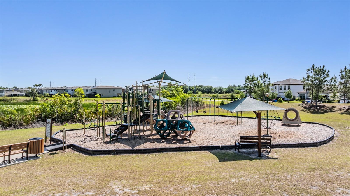
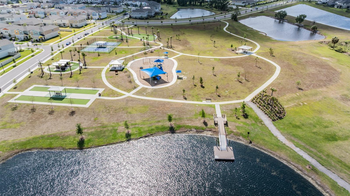
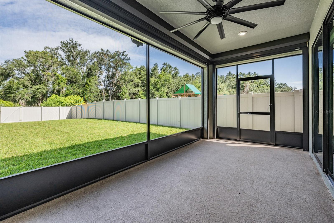
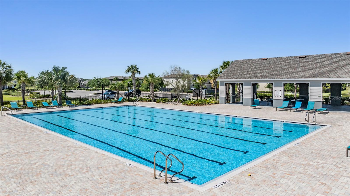
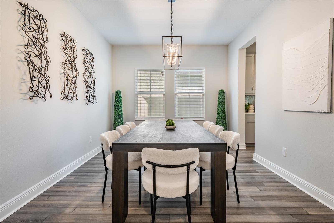
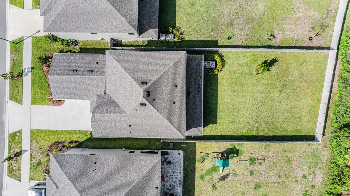
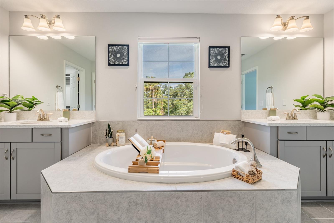
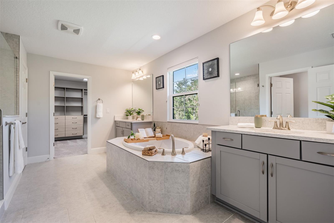
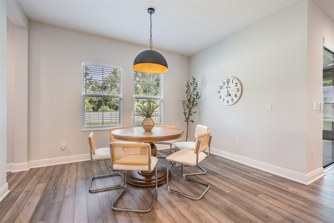
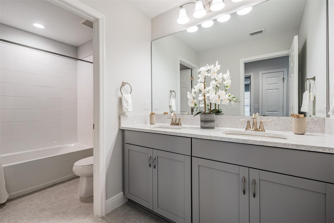
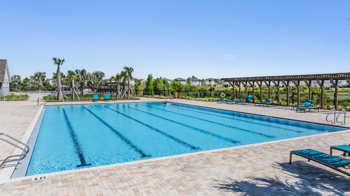
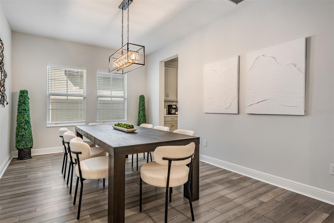
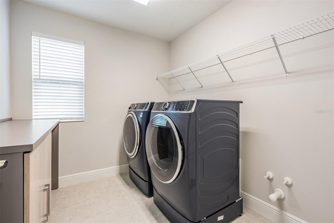
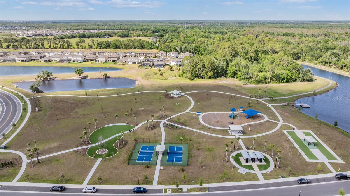
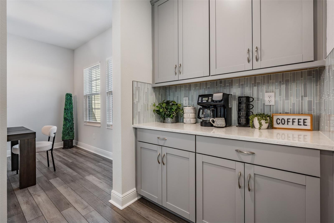
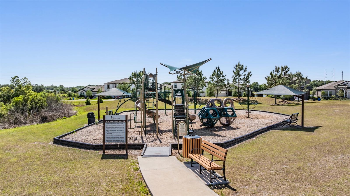
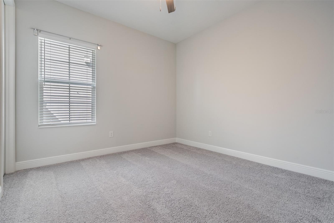
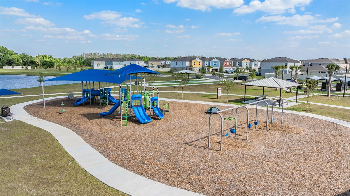
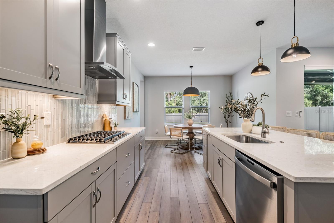
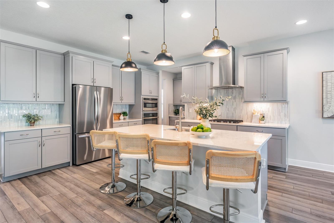
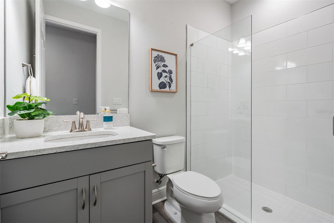
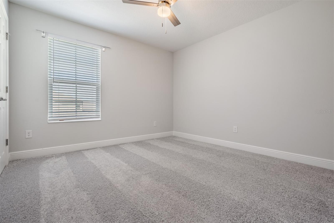
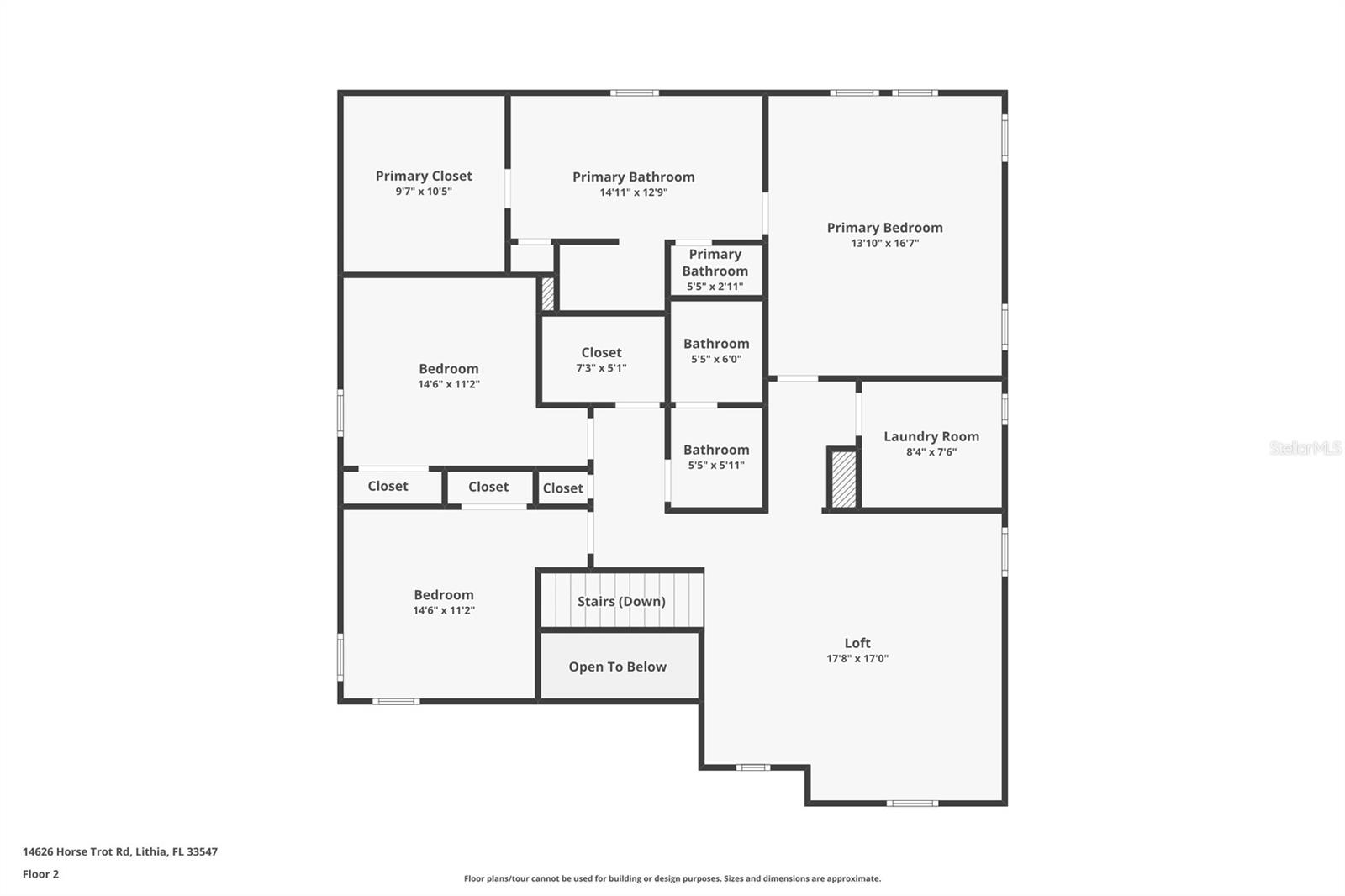
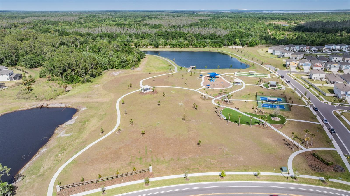
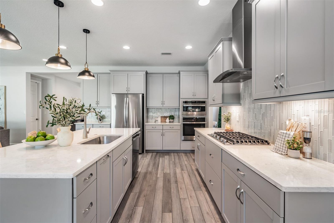
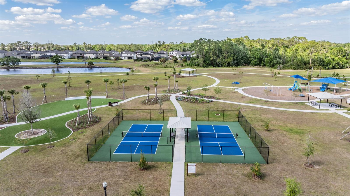
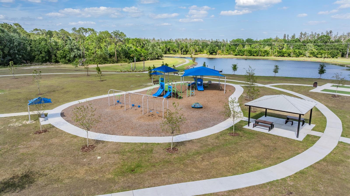
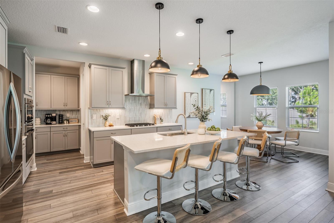
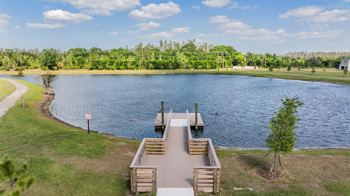
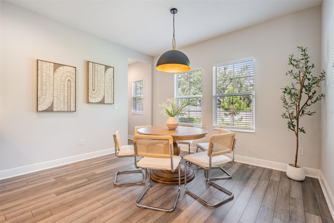
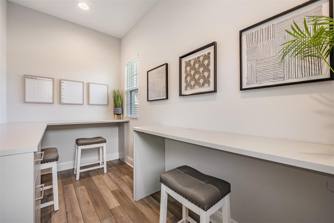
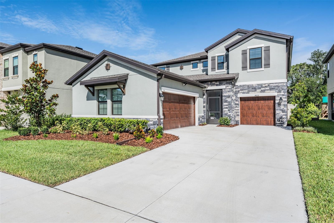
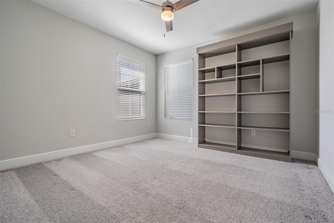
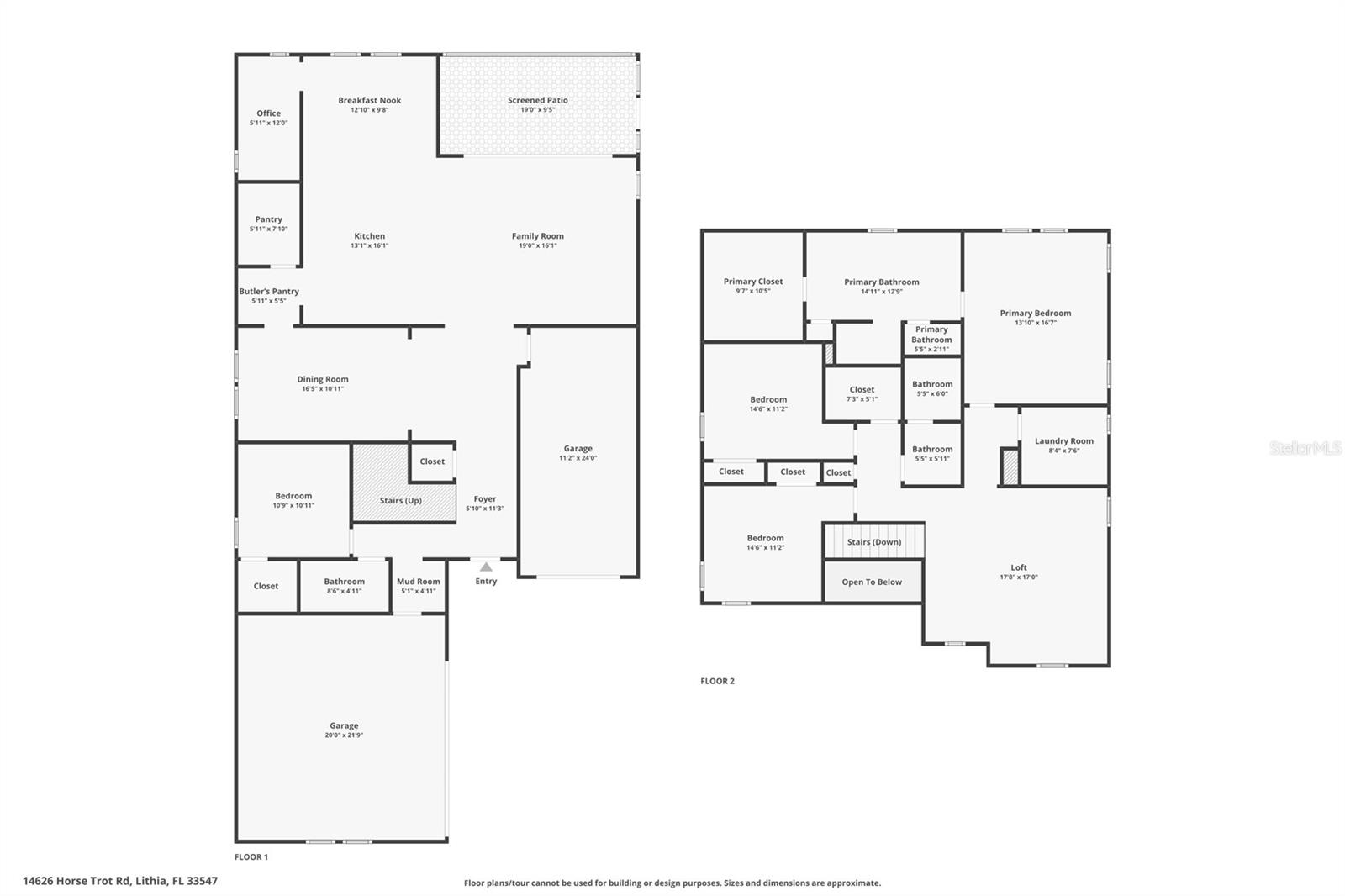
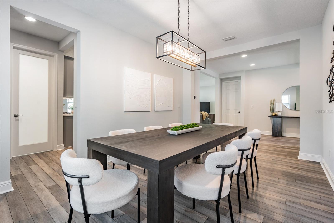
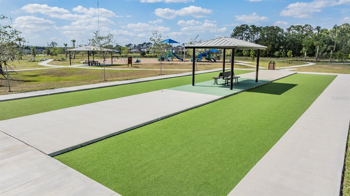
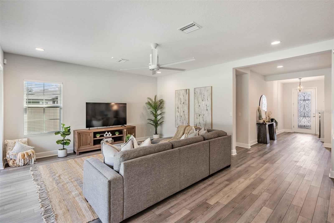
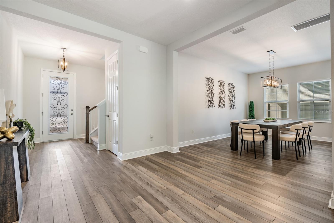
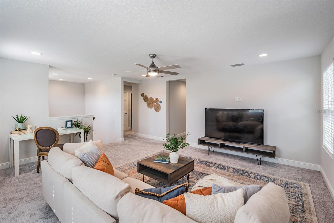
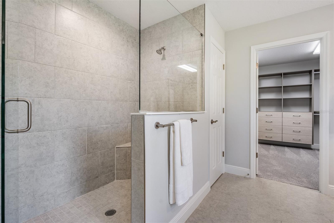
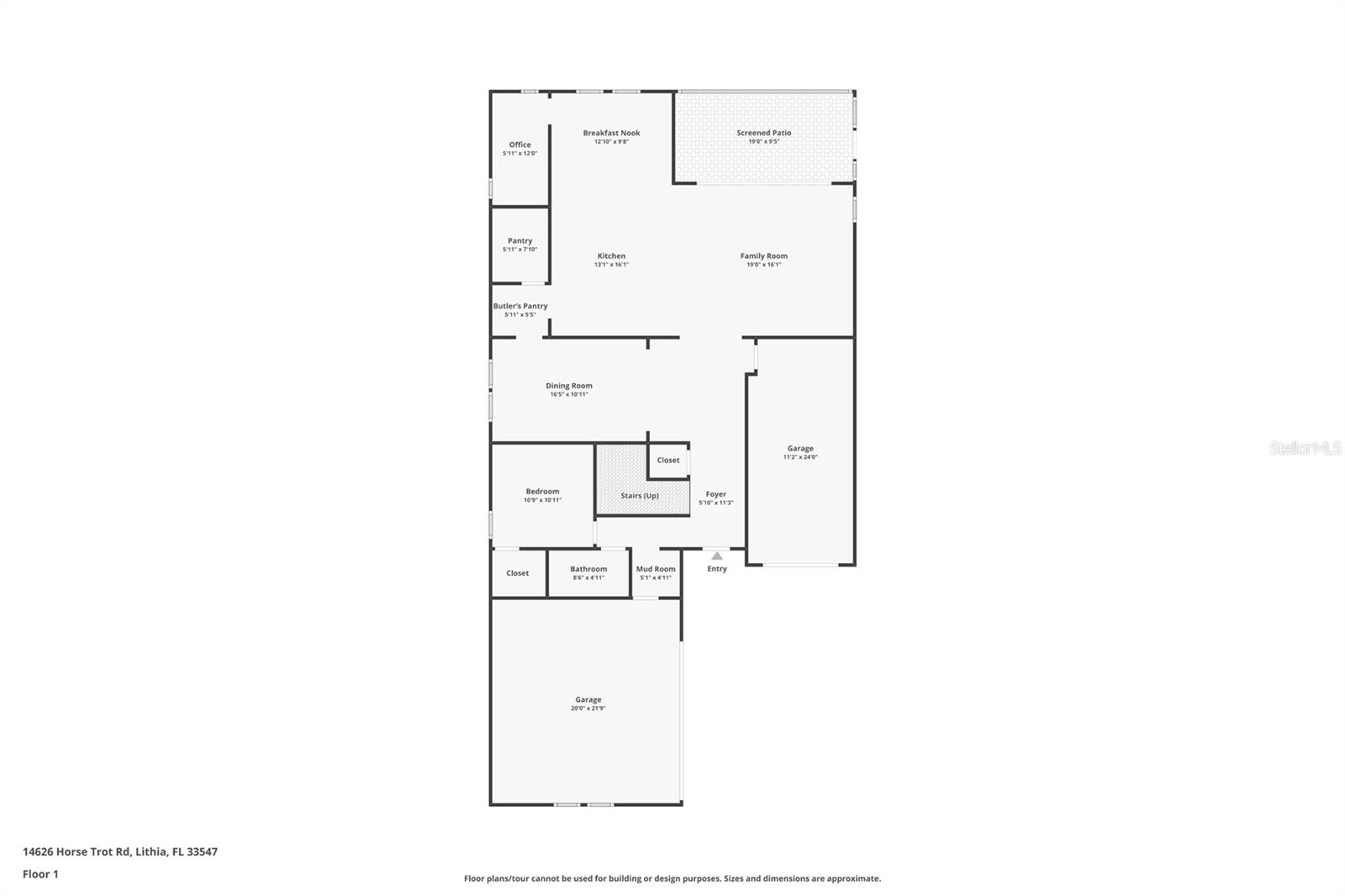
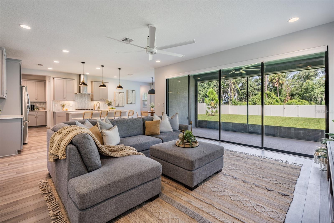
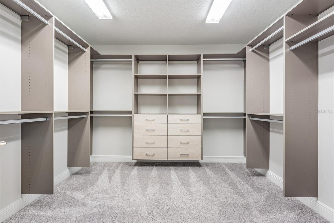
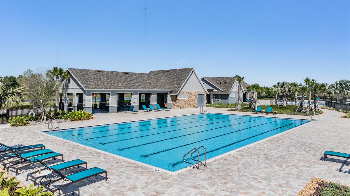
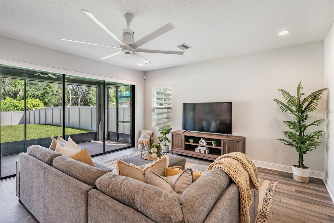
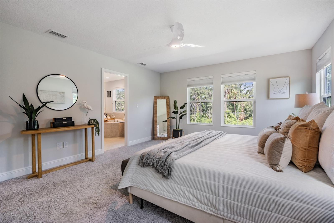
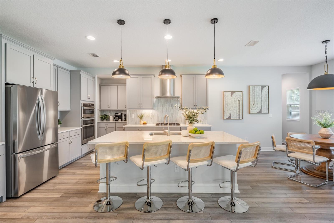
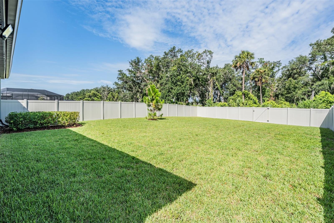
Active
14626 HORSE TROT RD
$585,000
Features:
Property Details
Remarks
This stunning 4-bedroom, 3-bathroom home with a 3-car garage offers over-the-top upgrades, a thoughtfully designed open floor plan, and premium features throughout—all nestled on a private, fenced lot with serene preserve views. Step inside and be greeted by brand-new light fixtures, upgraded fans, and plush, upgraded carpet that create a modern yet comfortable ambiance. The spacious living and dining areas flow seamlessly into the chef’s kitchen, which features a gas cooktop, Quartz counters and stainless steel appliances. The property has a tankless water heater, automatic blinds, and a water softener system. Whether you're entertaining guests or enjoying a quiet night in, this home has it all. The luxurious master suite is a true retreat, complete with California Closets built-in, a spa-like bathroom, and tranquil views of the backyard preserve. The additional bedrooms are generously sized, offering space for family, guests, or a home office. Enjoy Florida living year-round from your screened patio, perfect for morning coffee or evening relaxation. The backyard is huge leaving plenty of room for a pool and green space! The owners paid for tons of upgrades to this home and its move in ready!
Financial Considerations
Price:
$585,000
HOA Fee:
36.75
Tax Amount:
$8065
Price per SqFt:
$179.17
Tax Legal Description:
HINTON HAWKSTONE PHASE 1A2 LOT 14 BLOCK 20
Exterior Features
Lot Size:
9227
Lot Features:
N/A
Waterfront:
No
Parking Spaces:
N/A
Parking:
N/A
Roof:
Shingle
Pool:
No
Pool Features:
N/A
Interior Features
Bedrooms:
4
Bathrooms:
3
Heating:
Central
Cooling:
Central Air
Appliances:
Built-In Oven, Cooktop, Dishwasher, Disposal, Dryer, Gas Water Heater, Microwave, Tankless Water Heater, Washer, Water Softener
Furnished:
No
Floor:
Carpet, Ceramic Tile
Levels:
Two
Additional Features
Property Sub Type:
Single Family Residence
Style:
N/A
Year Built:
2023
Construction Type:
Concrete, Stucco
Garage Spaces:
Yes
Covered Spaces:
N/A
Direction Faces:
Southeast
Pets Allowed:
Yes
Special Condition:
None
Additional Features:
Rain Gutters, Sidewalk, Sliding Doors, Storage
Additional Features 2:
CONFIRM ALL RESTRICTIONS WITH HOA BYLAWS, AND COUNTY RESTRICTIONS
Map
- Address14626 HORSE TROT RD
Featured Properties