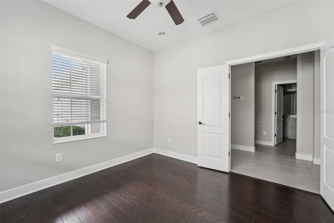
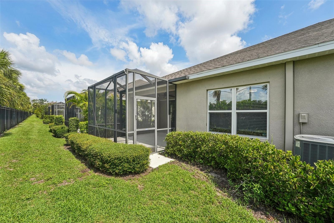
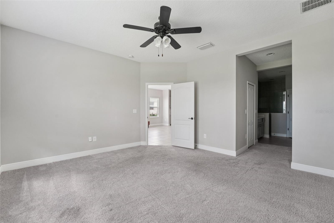
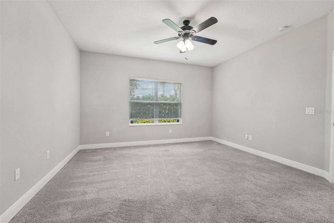
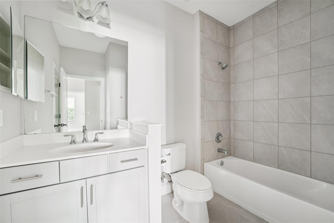
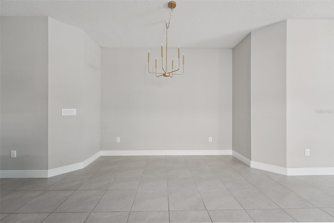


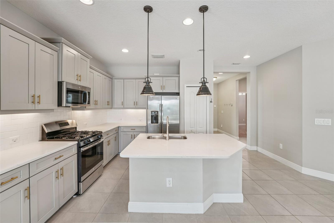
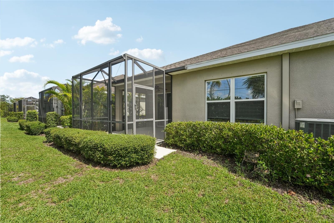
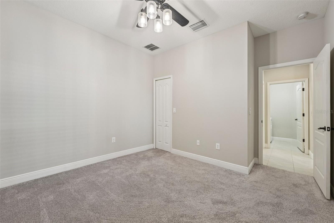


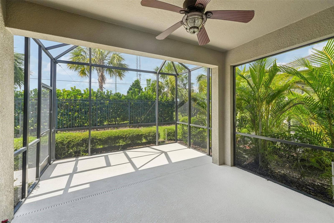
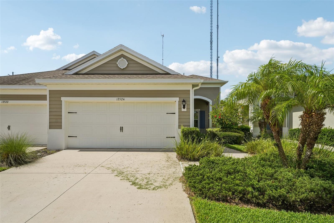
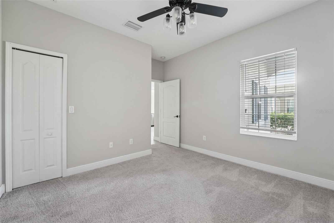
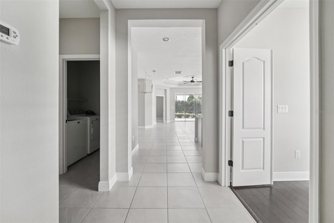
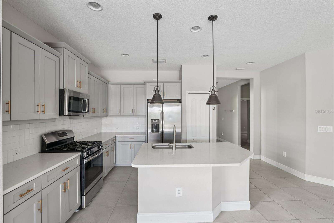
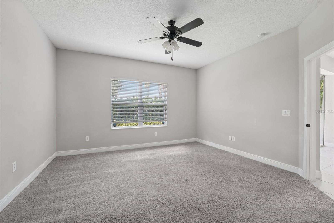
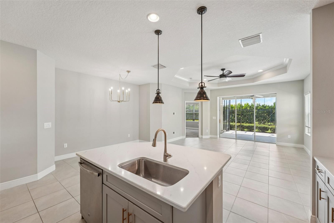
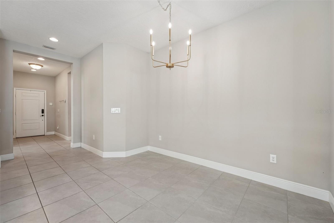

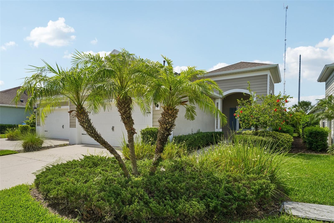

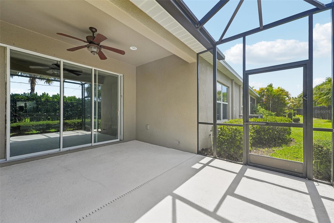



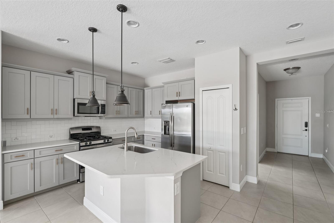
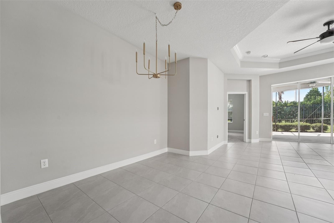
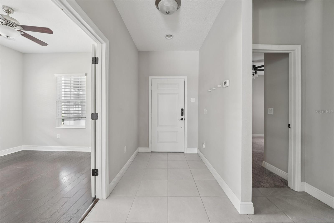

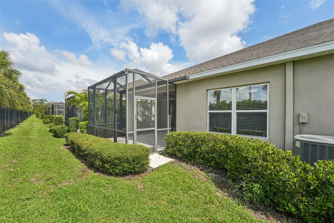
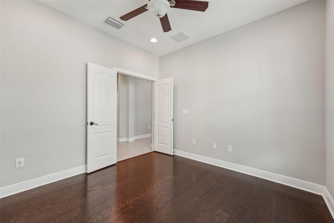
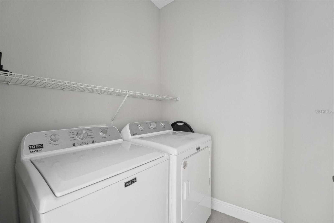
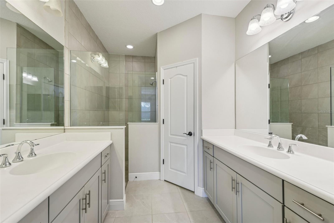




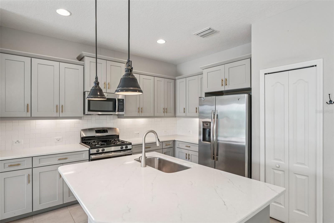
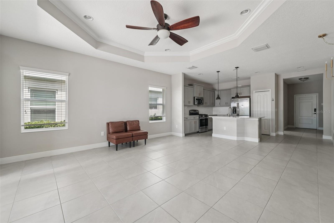





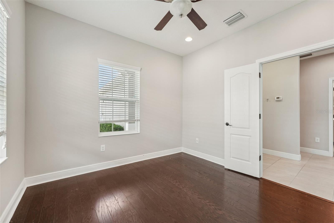
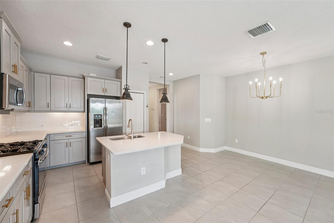
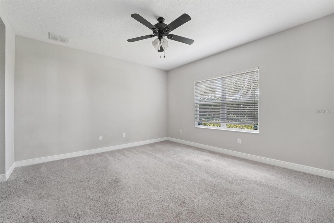
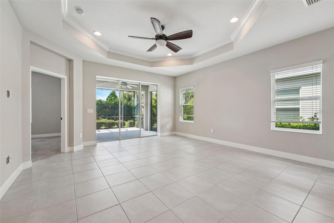
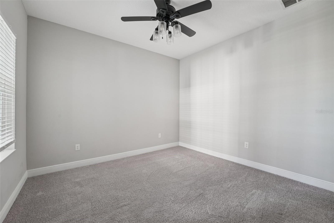
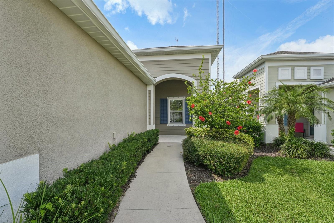
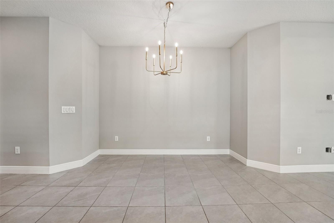


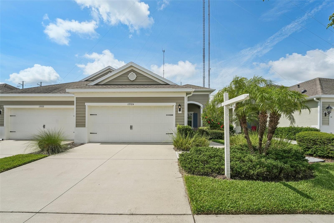
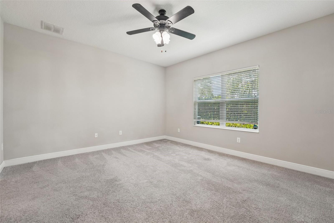

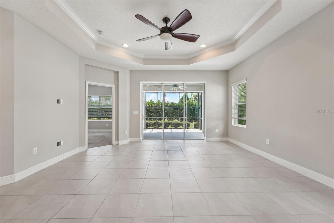



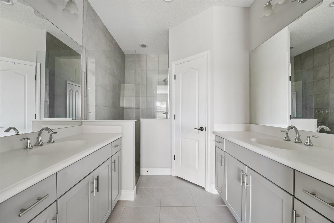
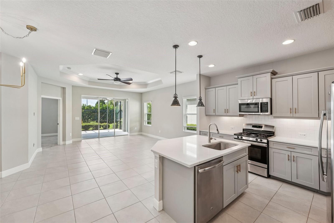
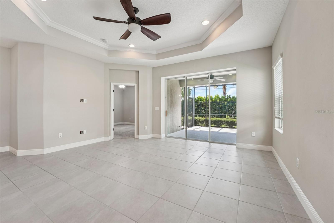
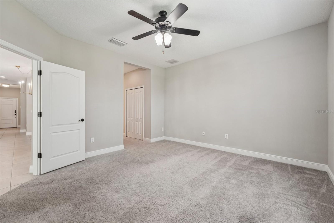
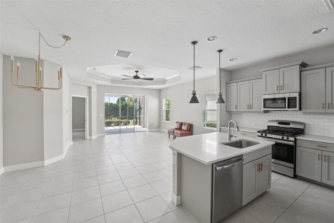
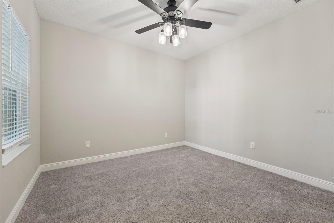


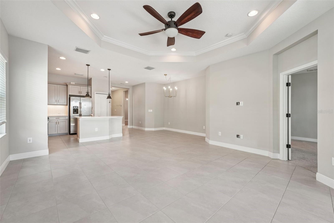
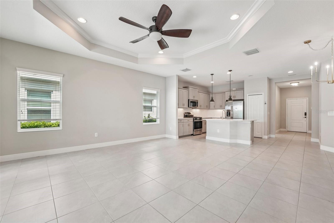
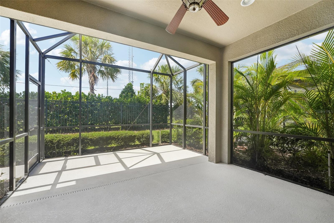

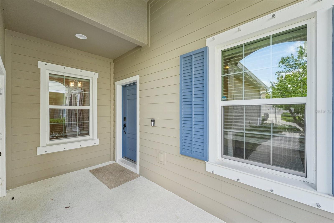
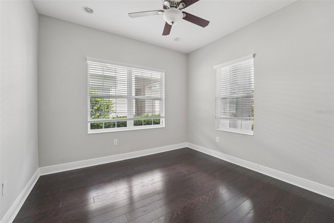
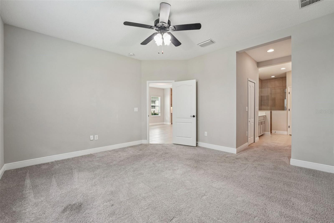
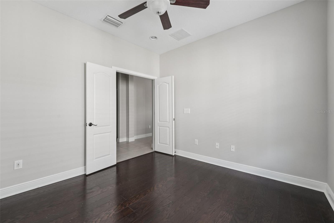


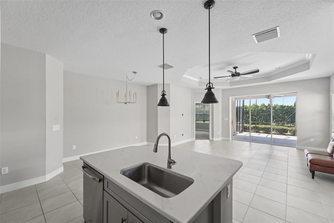
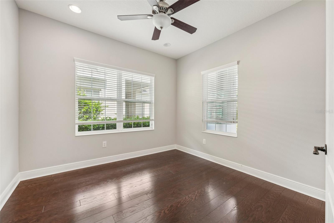
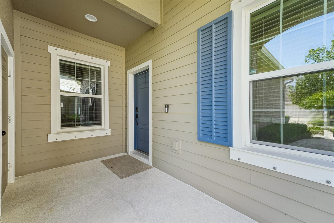

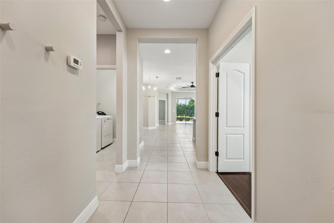
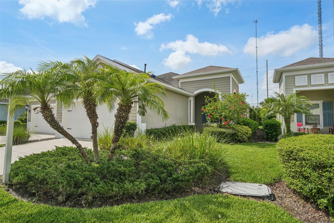




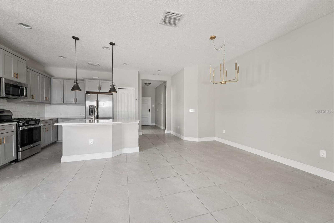
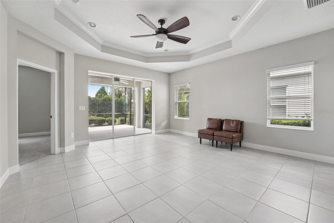
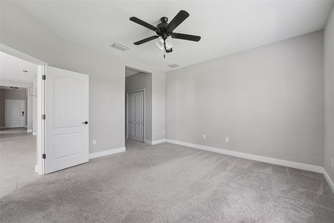
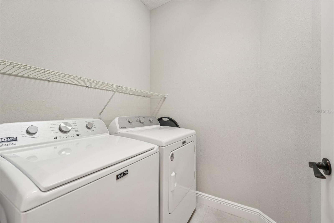
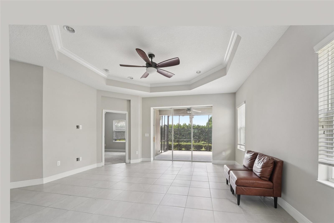


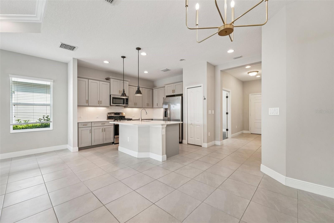

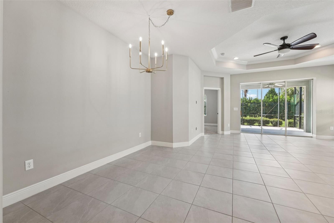
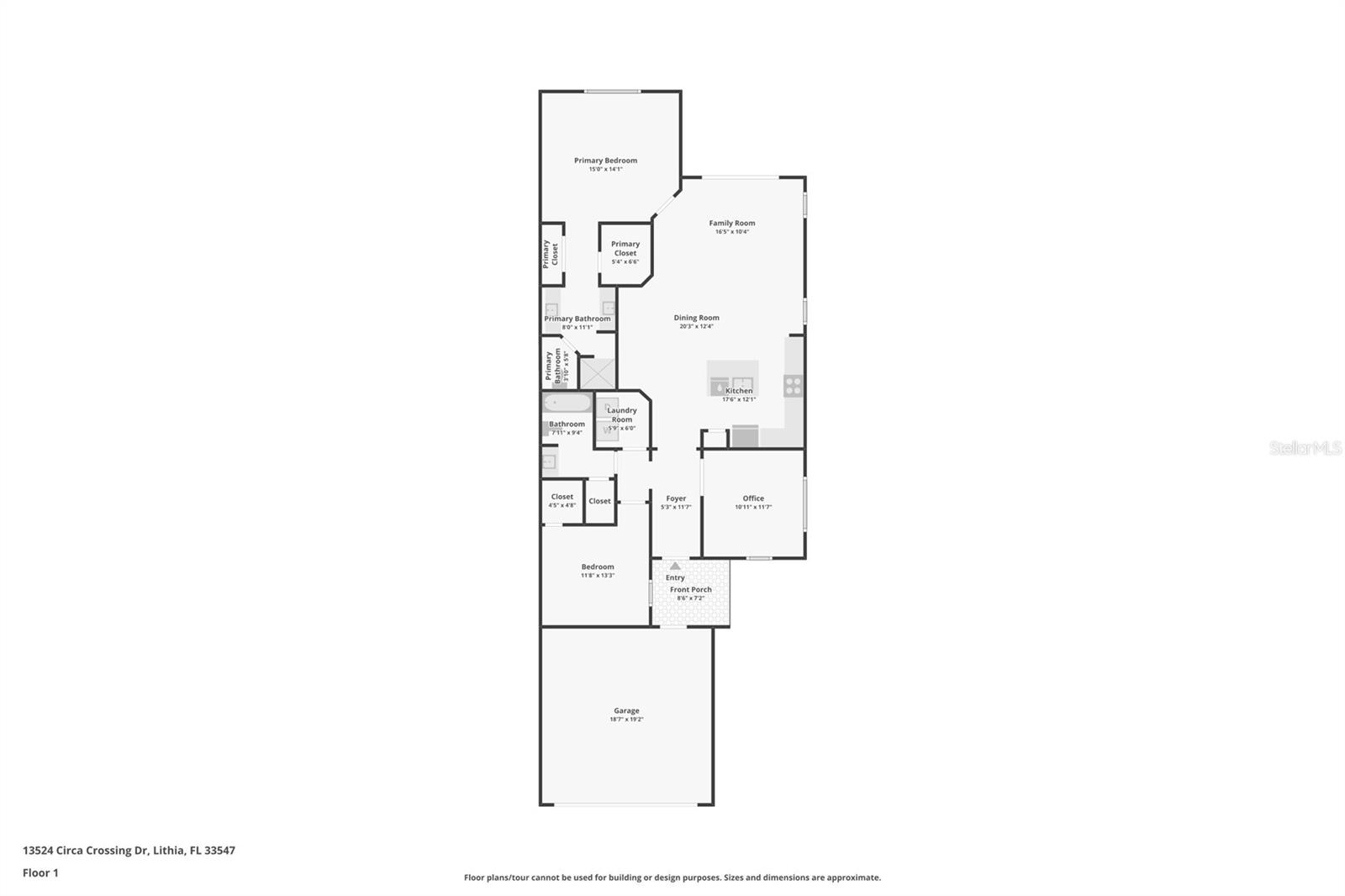
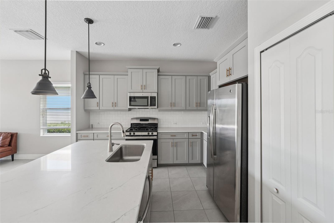

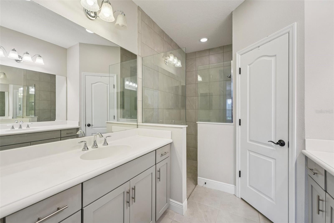


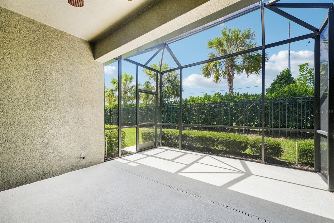
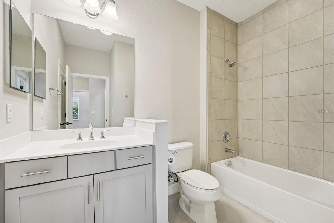
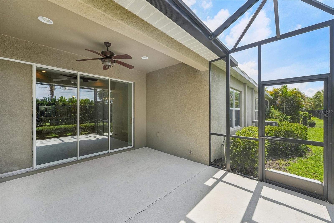

Active
13524 CIRCA CROSSING DR
$345,000
Features:
Property Details
Remarks
Curb appeal galore in this Neal Communities villa home in Fishhawk West. The home features 1,525 sq. ft., 2 bedroom/2 bathrooms plus office/den and an attached 2-car garage. Two-way split plan allows for utmost privacy. Enjoy Florida nights or morning coffee on the covered and screened-in lanai. Conveniently, the great room has fully-opening pocket doors adding additional space for outdoor entertaining. The chef in the family will love the gourmet kitchen with 42" cabinets, stainless appliance package, quartz countertops, enormous island with cabinets and tile backsplash. Trendy tray ceiling and ceramic tile flooring throughout much of the main living areas accents the great room. Master bedroom is spacious and floods with natural lighting. Master bathroom has double vanities, a large walk-in shower and plenty of closet space. Enjoy the amenities Fishhawk West has to offer including resort style club house and pool! It is a cozy community with charming architecture you will appreciate! Fishhawk West is a short drive to the surrounding Fishhawk Ranch area. Easy access to Tampa's many attraction and gulf beaches! And an easy commute to all areas north and south. Please call your agent today to schedule your private showing!
Financial Considerations
Price:
$345,000
HOA Fee:
443
Tax Amount:
$6783
Price per SqFt:
$226.23
Tax Legal Description:
FISHHAWK RANCH WEST PHASE 6 LOT 31 BLOCK 92
Exterior Features
Lot Size:
4199
Lot Features:
In County, Landscaped, Level, Sidewalk, Private
Waterfront:
No
Parking Spaces:
N/A
Parking:
Garage Door Opener
Roof:
Shingle
Pool:
No
Pool Features:
N/A
Interior Features
Bedrooms:
2
Bathrooms:
2
Heating:
Natural Gas
Cooling:
Central Air
Appliances:
Dishwasher, Disposal, Gas Water Heater, Microwave, Range, Refrigerator, Whole House R.O. System
Furnished:
Yes
Floor:
Carpet, Ceramic Tile, Wood
Levels:
One
Additional Features
Property Sub Type:
Villa
Style:
N/A
Year Built:
2017
Construction Type:
Block, HardiPlank Type, Stucco
Garage Spaces:
Yes
Covered Spaces:
N/A
Direction Faces:
North
Pets Allowed:
Yes
Special Condition:
None
Additional Features:
Sidewalk, Sliding Doors
Additional Features 2:
Buyer/Buyer's agent must contact property management company during the due diligence period to independently verify any and all restrictions, if applicable.
Map
- Address13524 CIRCA CROSSING DR
Featured Properties