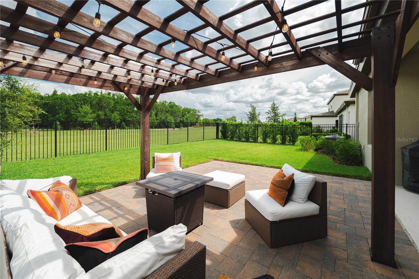
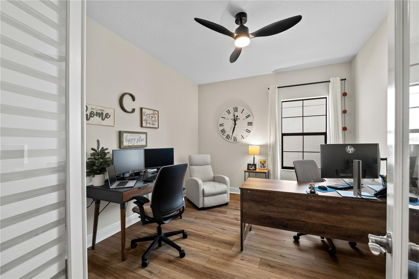
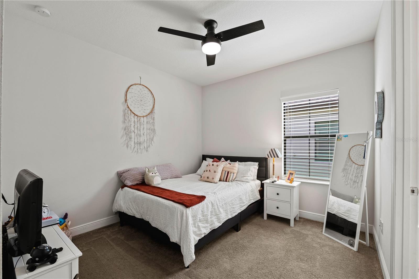
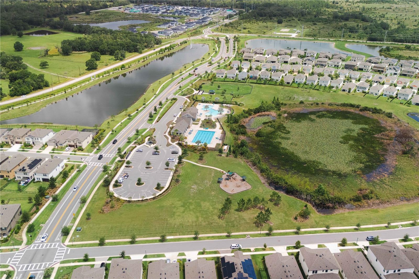
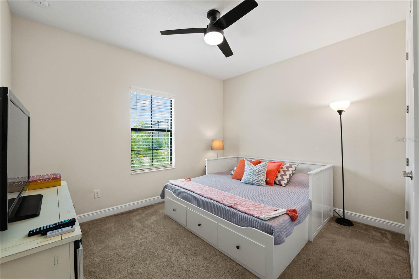
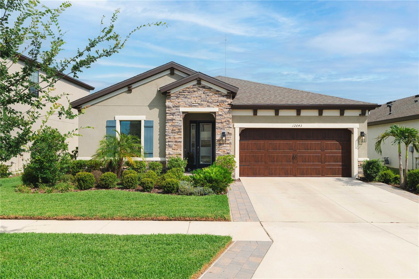
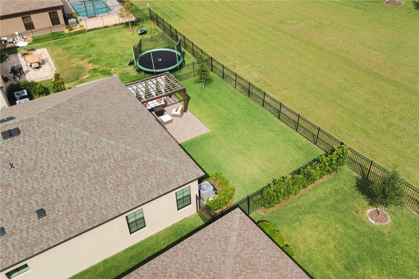
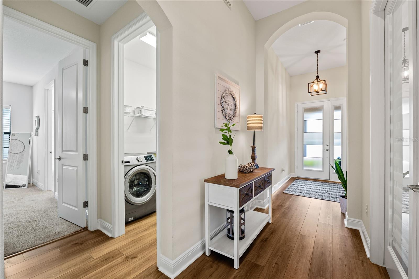
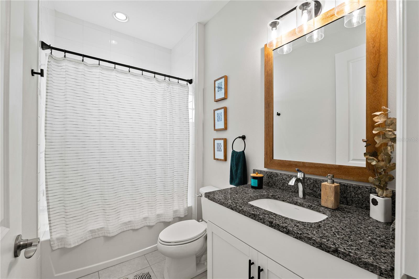
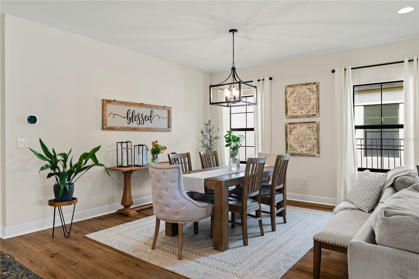
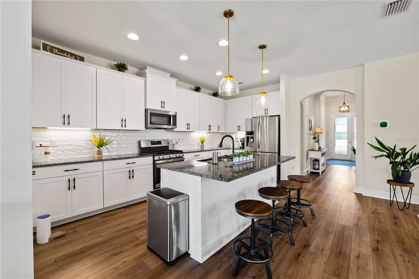
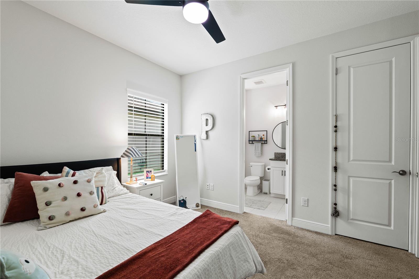
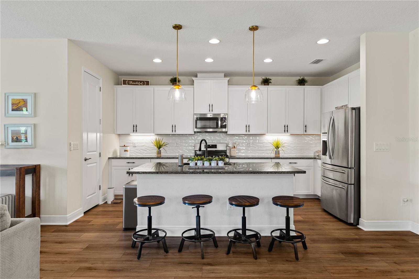
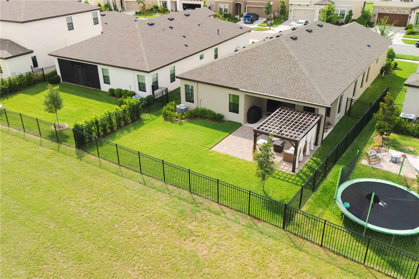
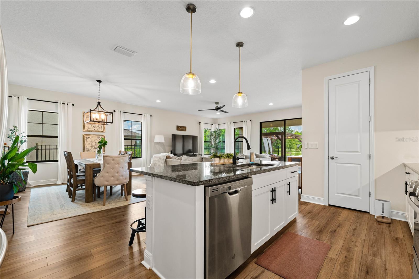
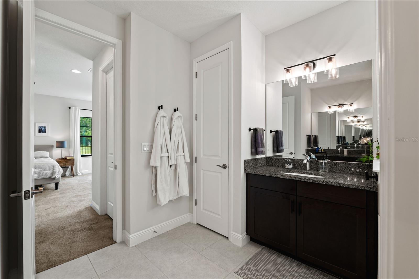
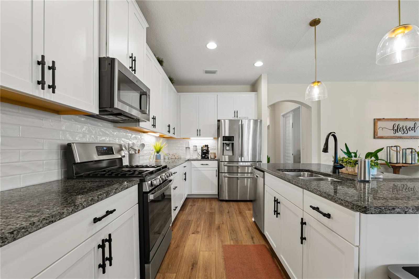
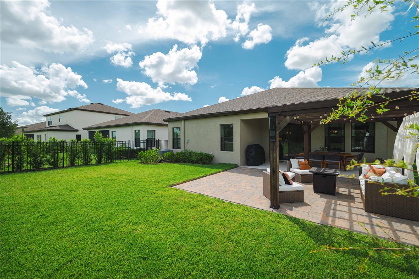
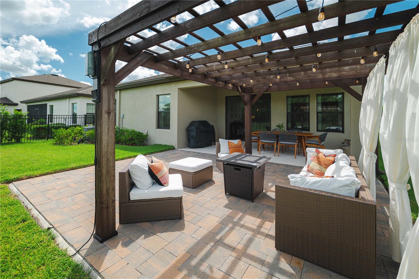
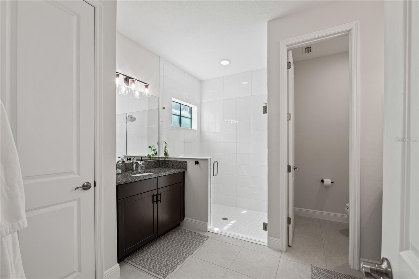
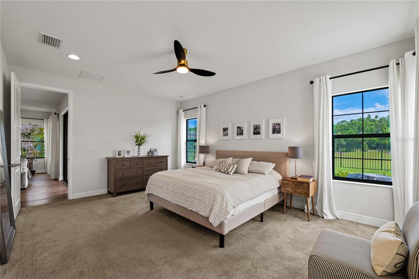
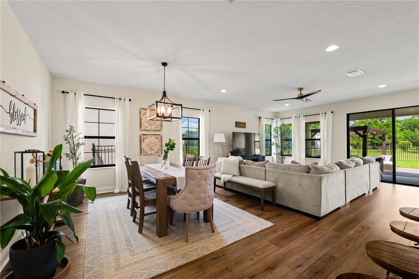
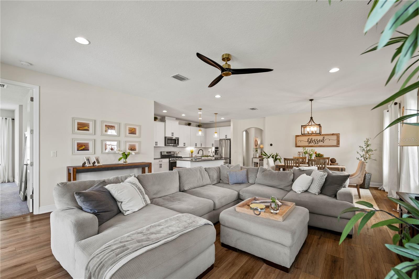
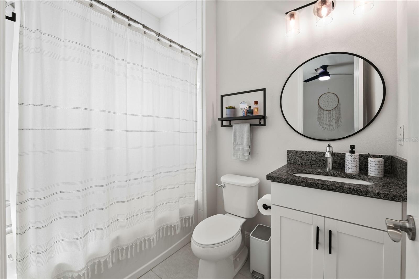
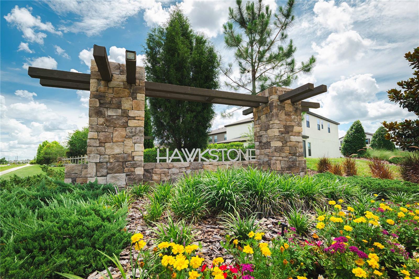
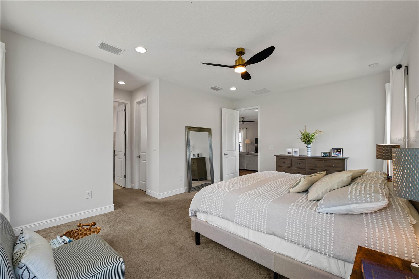
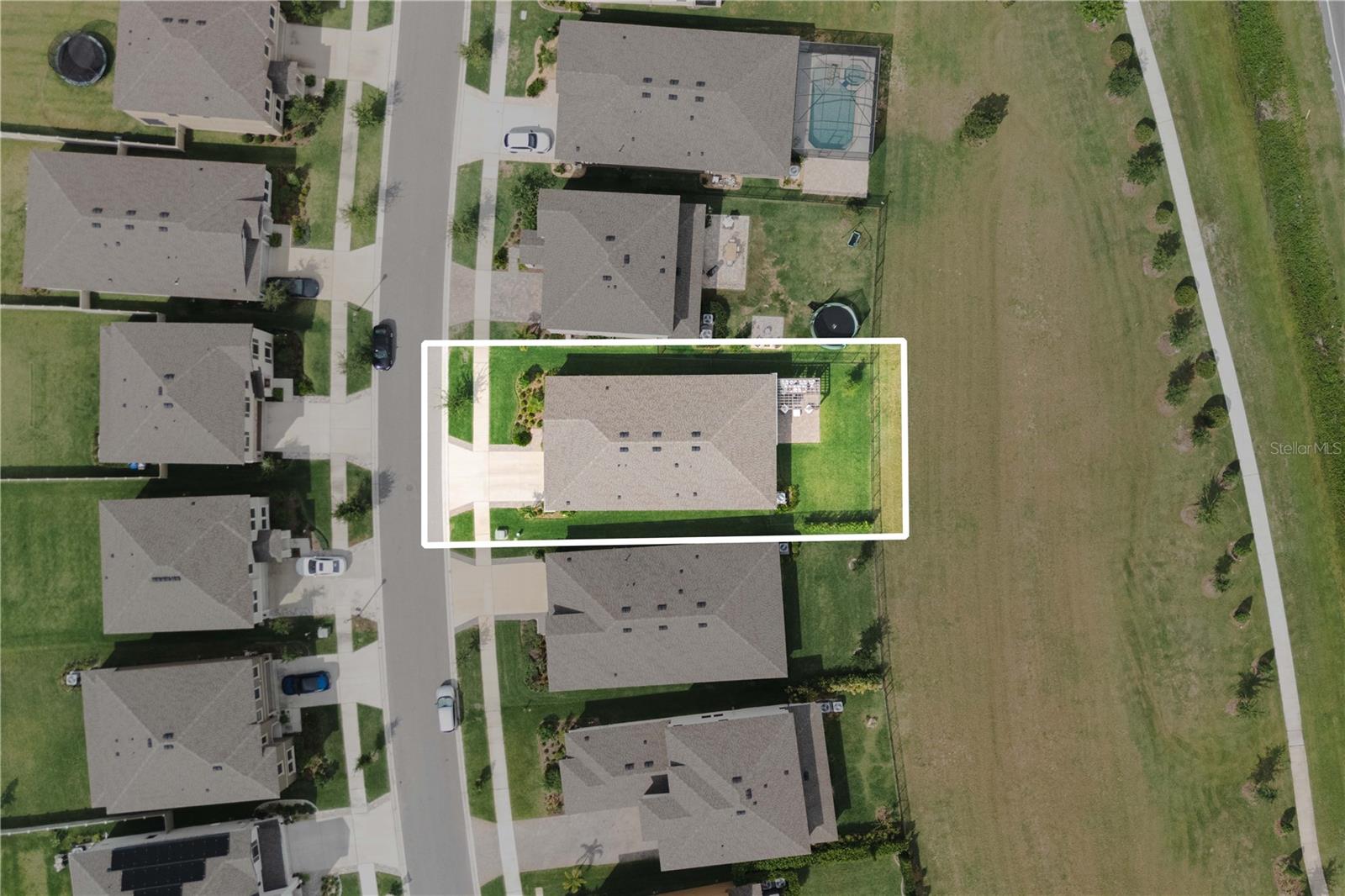
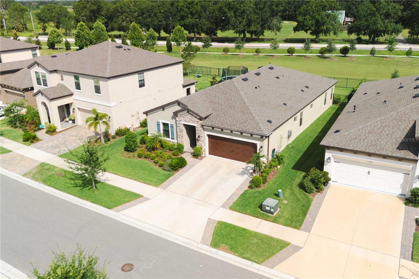
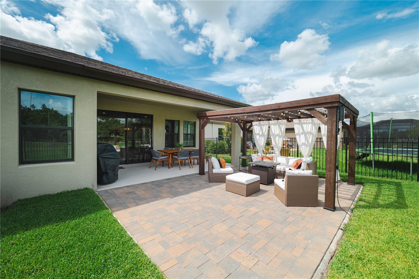
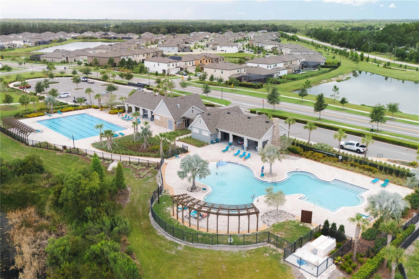
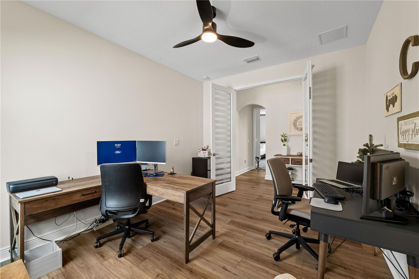
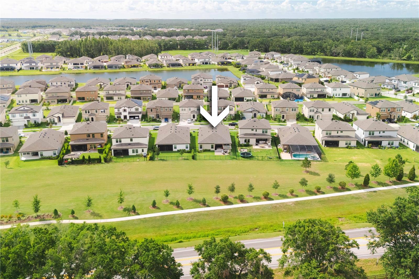
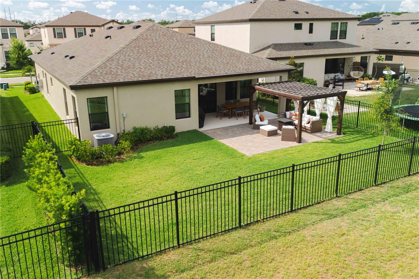
Active
12643 SHETLAND WALK DR
$470,000
Features:
Property Details
Remarks
Welcome to this beautifully upgraded WestBay home in the vibrant Hawkstone community of Lithia. Built in 2021 and on a premium lot, this three-bedroom, three-bath home offers 2,095 square feet of modern elegance plus a versatile den.
Financial Considerations
Price:
$470,000
HOA Fee:
160
Tax Amount:
$9679
Price per SqFt:
$224.34
Tax Legal Description:
B AND D HAWKSTONE PHASE 2 LOT 9 BLOCK 8
Exterior Features
Lot Size:
6499
Lot Features:
N/A
Waterfront:
No
Parking Spaces:
N/A
Parking:
N/A
Roof:
Shingle
Pool:
No
Pool Features:
N/A
Interior Features
Bedrooms:
3
Bathrooms:
3
Heating:
Central
Cooling:
Central Air
Appliances:
Dishwasher, Dryer, Microwave, Range, Refrigerator, Washer
Furnished:
Yes
Floor:
Carpet, Vinyl
Levels:
One
Additional Features
Property Sub Type:
Single Family Residence
Style:
N/A
Year Built:
2021
Construction Type:
Block, Stucco
Garage Spaces:
Yes
Covered Spaces:
N/A
Direction Faces:
South
Pets Allowed:
Yes
Special Condition:
None
Additional Features:
Sliding Doors
Additional Features 2:
Please Contact HOA for Rules and Regulations
Map
- Address12643 SHETLAND WALK DR
Featured Properties