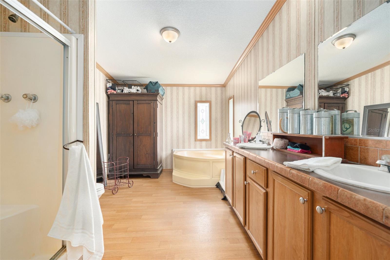
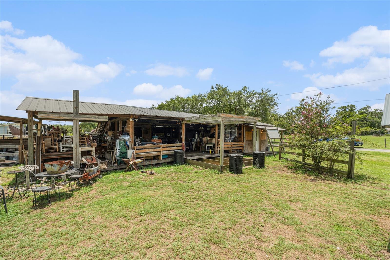
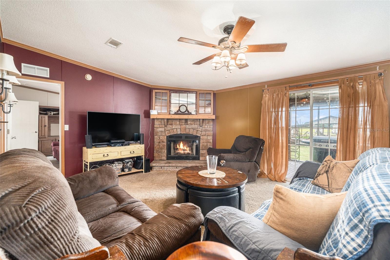
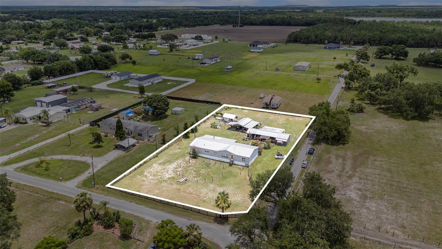
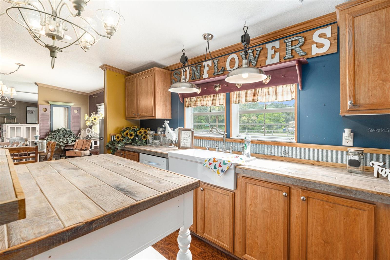
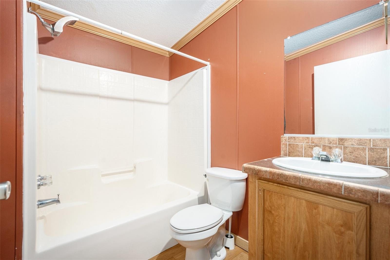
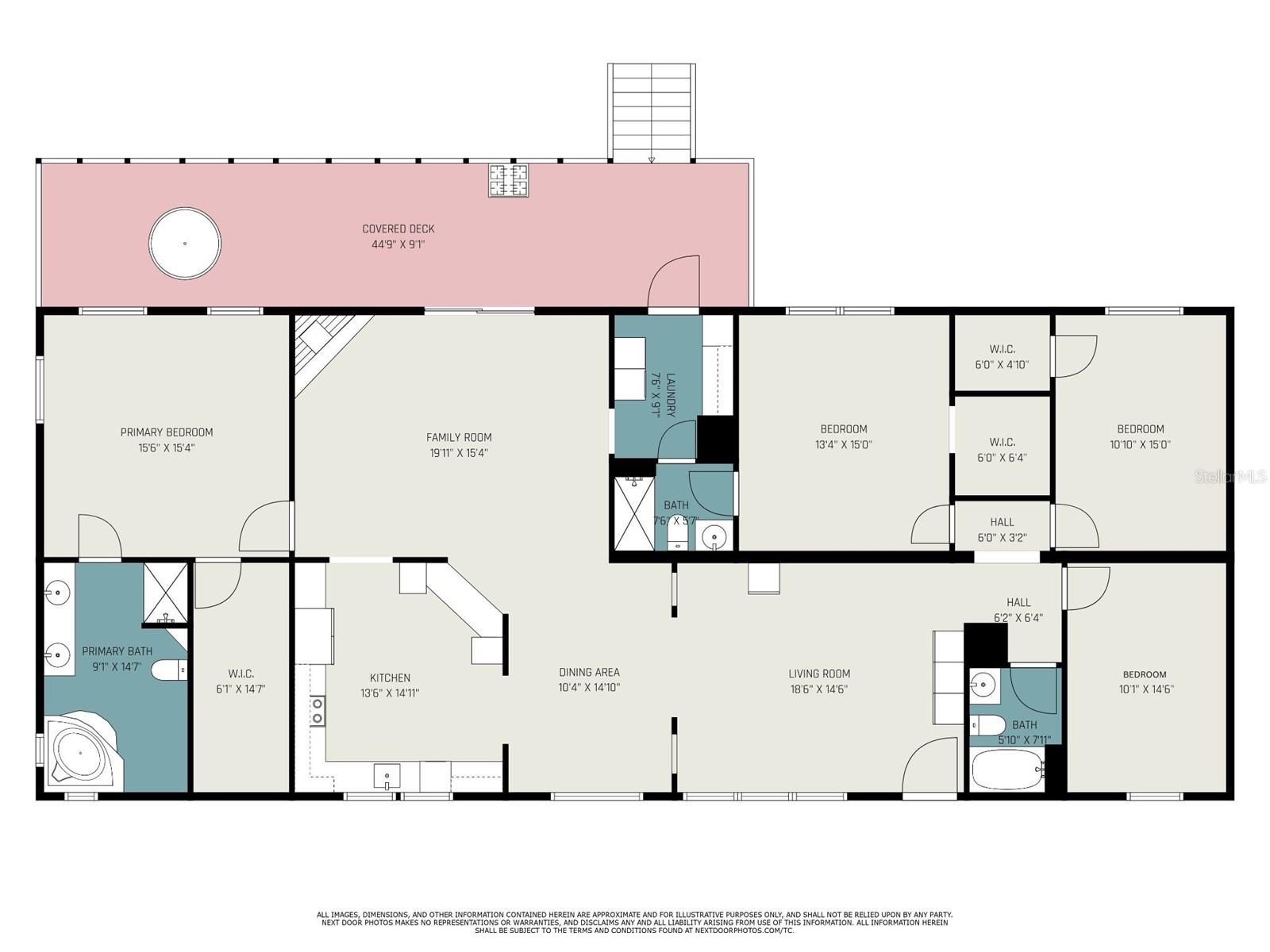
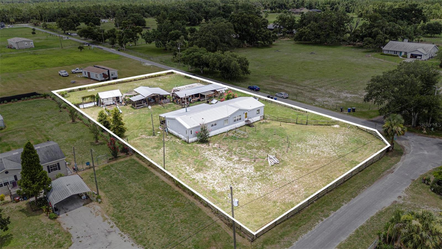
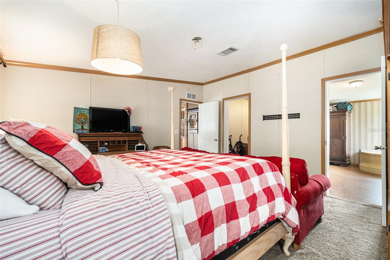
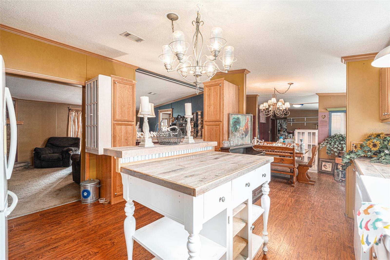
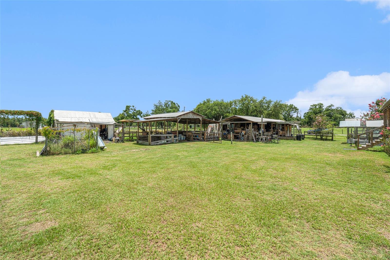
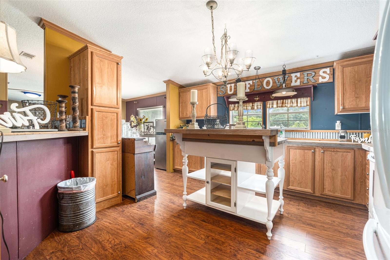
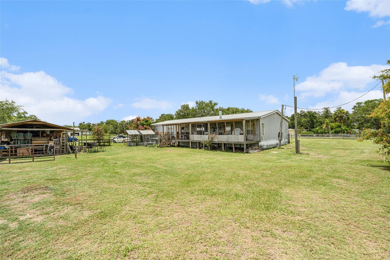
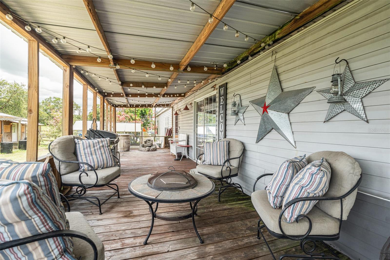
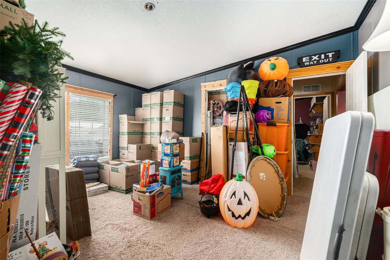
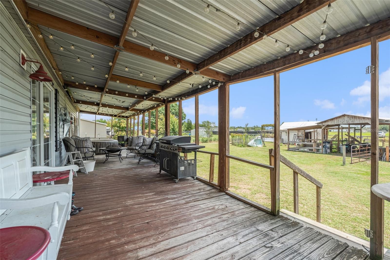
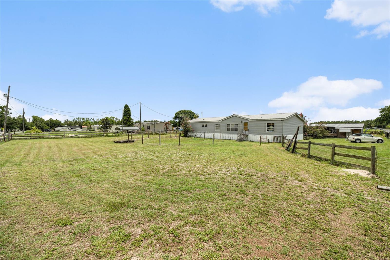
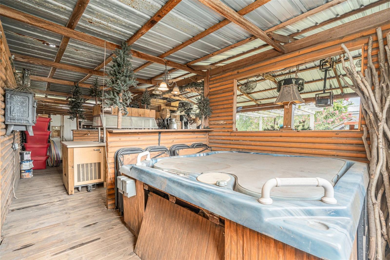
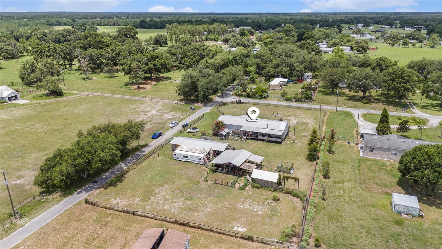
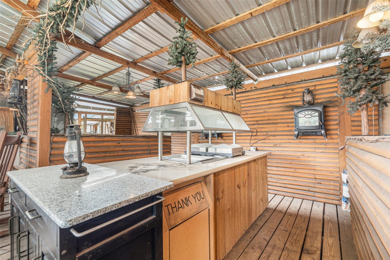
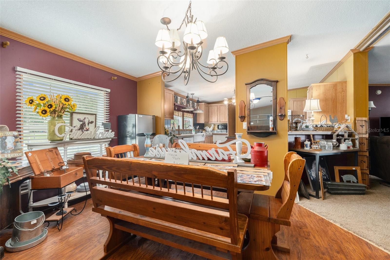
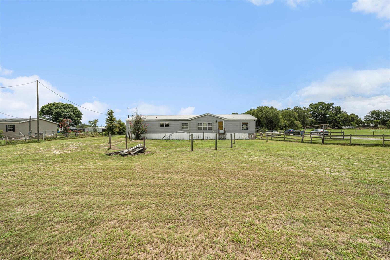
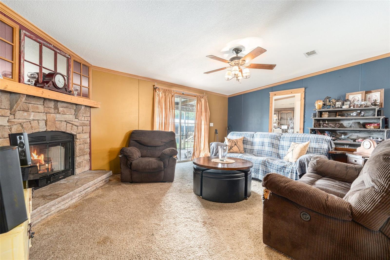
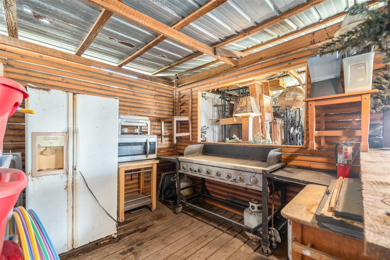
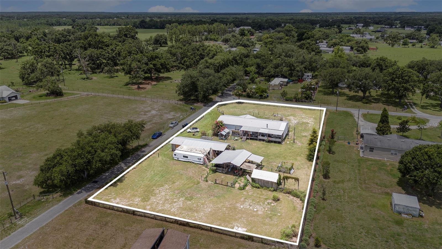
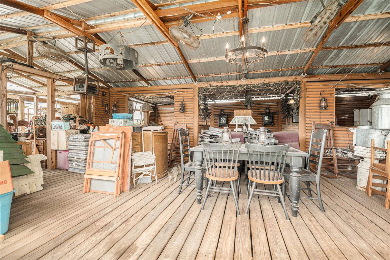
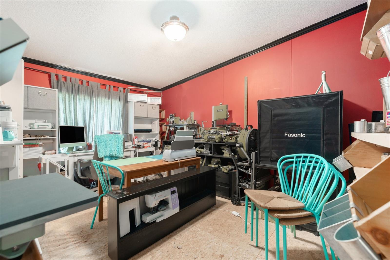
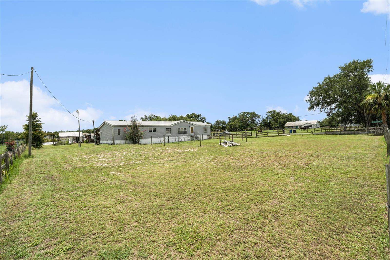
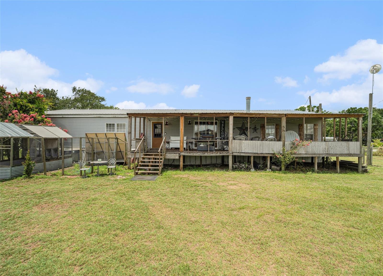
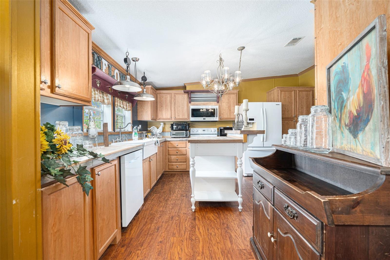
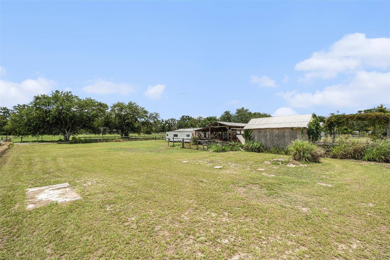
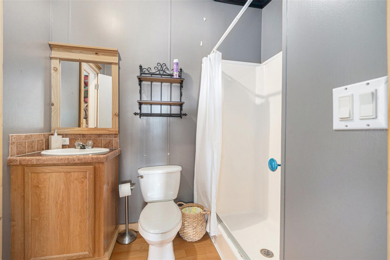
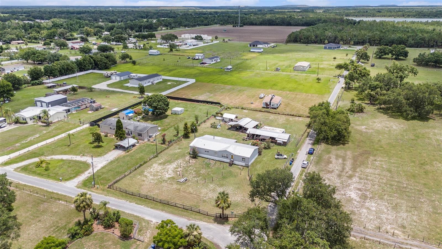
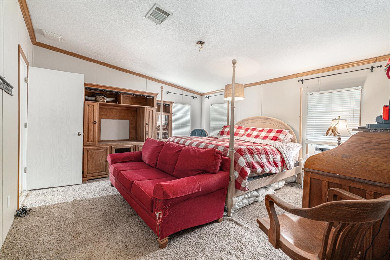
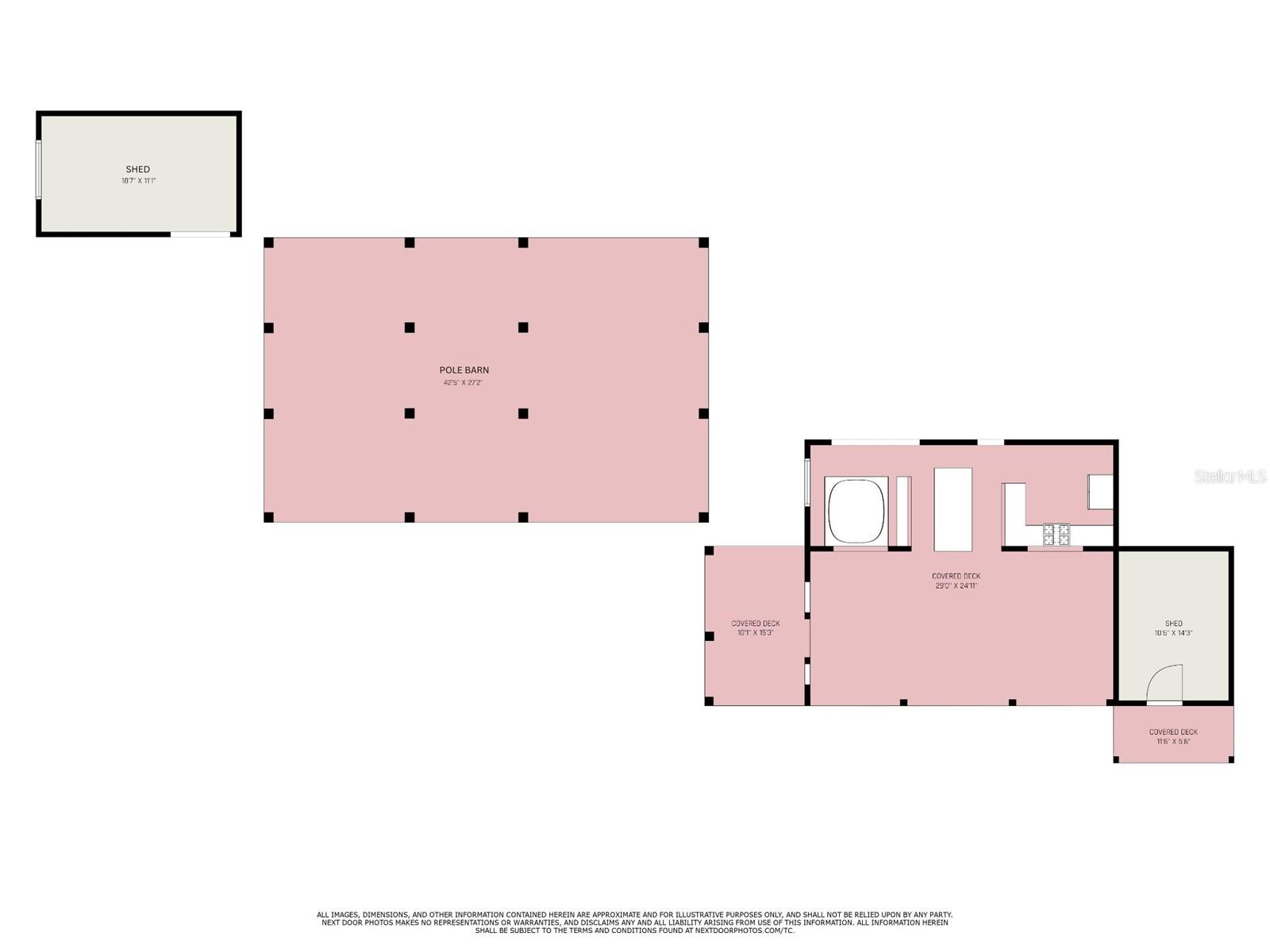
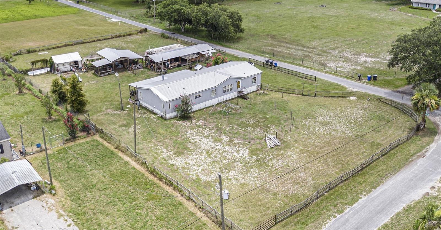
Active
3308 ERIC JAMES CT
$339,900
Features:
Property Details
Remarks
Welcome to your serene retreat nestled on nearly 1 acre of expansive property! This charming 3-bedroom, 3-bathroom manufactured home also features a dedicated office that could easily serve as a fourth bedroom—offering the perfect blend of comfort and outdoor paradise. Inside, you'll find a spacious layout with all bedrooms featuring walk-in closets—providing ample storage and personal space for everyone in the household. The heart of the home is a warm and inviting farmhouse kitchen, featuring plenty of cabinet space, custom countertops, a stylish backsplash, a large island perfect for meal prep or casual dining, and a farmhouse sink that adds charm and functionality. Step outside to discover a large pole barn with 4 stalls—ideal for housing horses, goats, or other animals, or for use as extra storage or a workshop. The detached covered entertainment patio is perfect for hosting outdoor gatherings, movie nights, or simply relaxing while watching stunning sunsets. Additional highlights include two powered storage sheds—great for tools, equipment, or creative projects. You'll also find a chicken coop in good shape and ready for your feathered friends, nestled beside a cozy duck den for your waddling companions. Just a bit of TLC and both will be ready to go! Whether you're dreaming of hobby farming, entertaining under the stars, or enjoying the peace and privacy of country living, this property offers endless possibilities. Don’t miss your chance to turn this versatile space into your perfect home!
Financial Considerations
Price:
$339,900
HOA Fee:
N/A
Tax Amount:
$2291.08
Price per SqFt:
$144.27
Tax Legal Description:
HUNTERS HILL LOT 18
Exterior Features
Lot Size:
40946
Lot Features:
Corner Lot, Level, Pasture, Zoned for Horses
Waterfront:
No
Parking Spaces:
N/A
Parking:
N/A
Roof:
Metal
Pool:
No
Pool Features:
N/A
Interior Features
Bedrooms:
4
Bathrooms:
3
Heating:
Central
Cooling:
Central Air
Appliances:
Dishwasher, Microwave, Range
Furnished:
Yes
Floor:
Carpet, Laminate
Levels:
One
Additional Features
Property Sub Type:
Manufactured Home
Style:
N/A
Year Built:
2004
Construction Type:
Vinyl Siding
Garage Spaces:
No
Covered Spaces:
N/A
Direction Faces:
West
Pets Allowed:
Yes
Special Condition:
None
Additional Features:
Awning(s), Storage
Additional Features 2:
BUYER/BUYERS AGENT TO VERIFY WITH COUNTY RESTRICTIONS AND REGULATIONS
Map
- Address3308 ERIC JAMES CT
Featured Properties