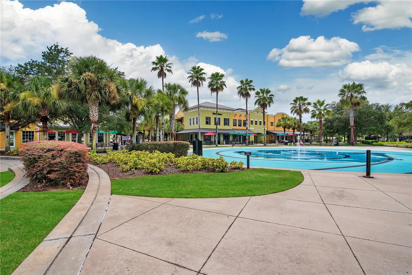
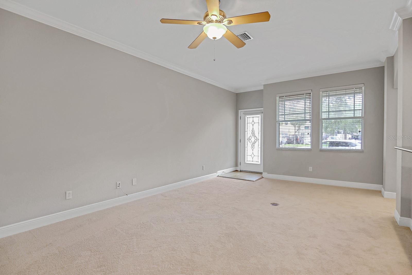
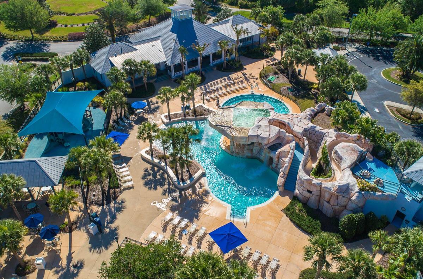
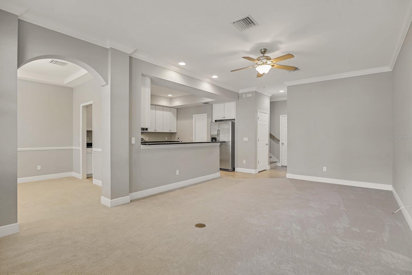
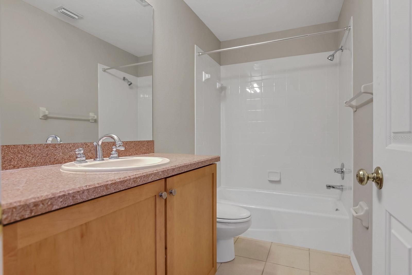
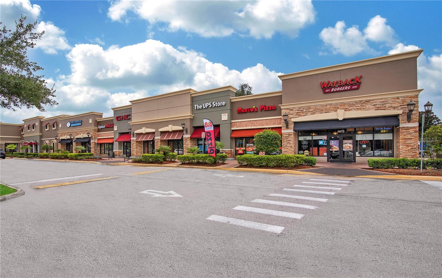
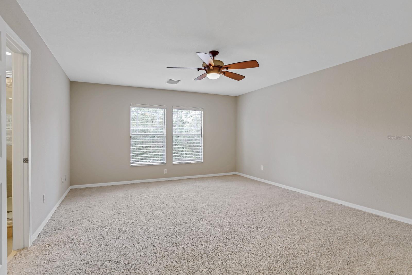
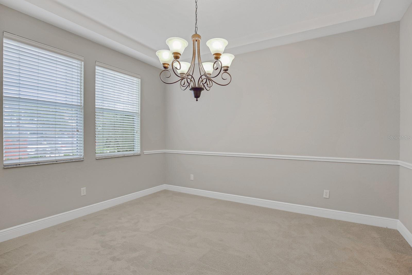
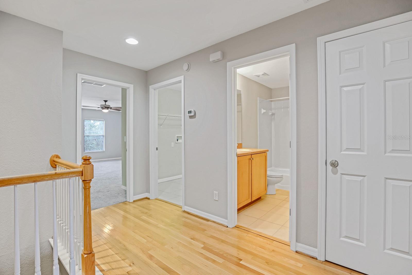
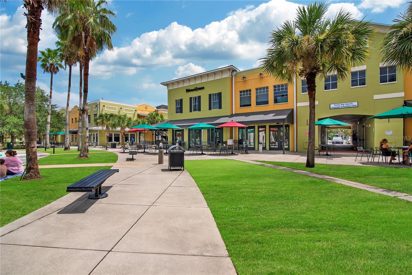
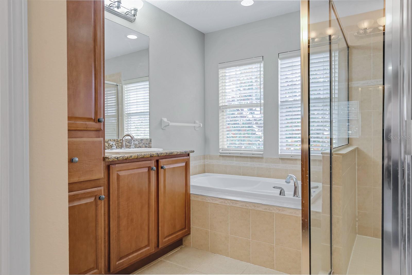
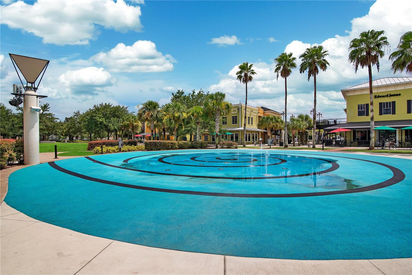
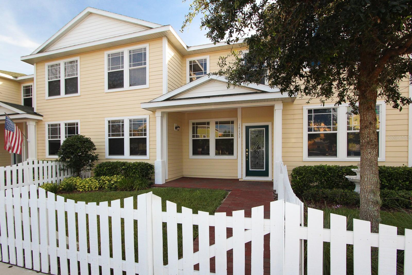
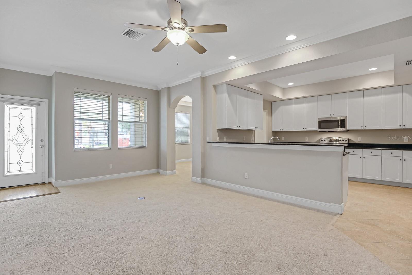
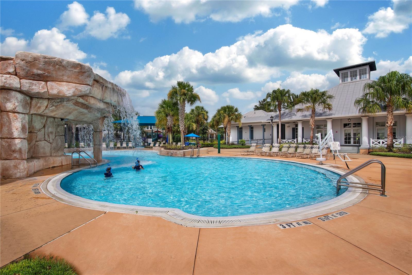
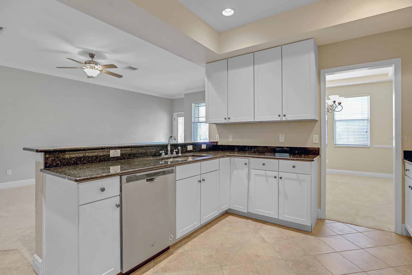
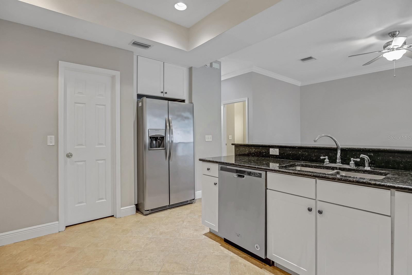
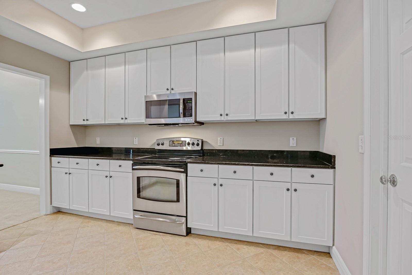
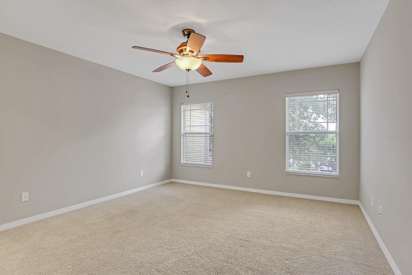
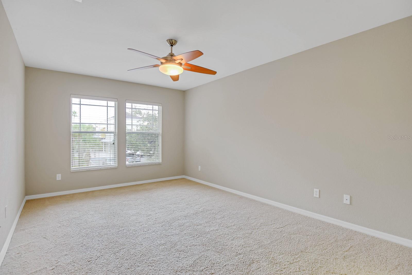
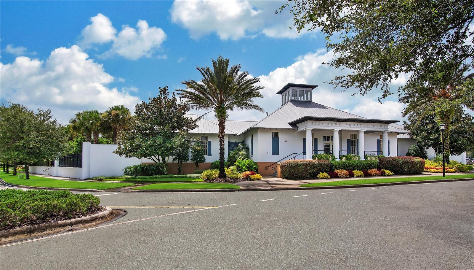
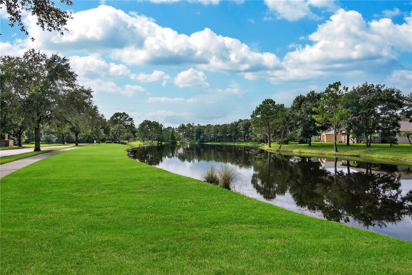
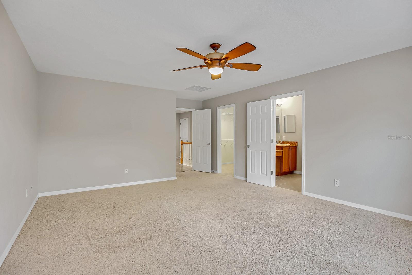
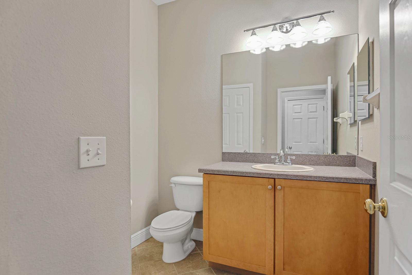
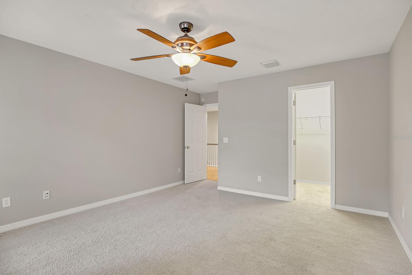
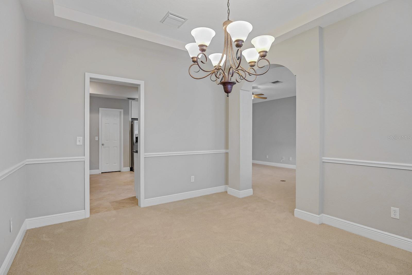
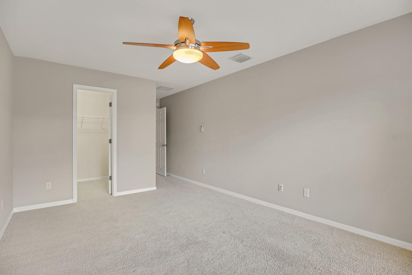
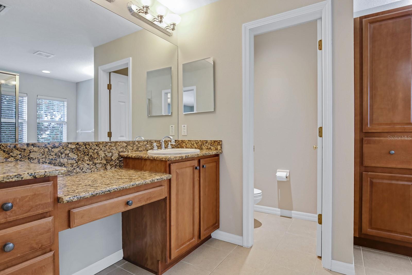
Active
16137 CHURCHVIEW DR
$375,000
Features:
Property Details
Remarks
This delightful 3-bedroom, 2.5-bath townhome is nestled in the heart of FishHawk Ranch, surrounded by the community’s award-winning amenities. Showcasing classic Florida architecture, the home welcomes you with charming curb appeal, including a white picket fence, brick pavers, and a leaded glass front door. Inside, you'll find thoughtful architectural details such as crown molding, arched doorways, recessed lighting, and tray ceilings that enhance the home’s character and warmth. A spacious living room greets you upon entry and flows into the formal dining room, which features a decorative chair rail—perfect for hosting family and friends. The kitchen overlooks the living area and is equipped with stainless steel appliances (replaced in June 2024), granite countertops, diagonal-laid tile flooring, ample cabinet space, and a walk-in pantry for convenient storage. Just off the hardwood staircase, a well-placed half bath adds functionality to the first floor, while the hardwood flooring continues onto the upstairs landing. Upstairs, the generous primary suite offers a peaceful retreat with a large en-suite bathroom that includes dual granite vanities, a garden tub with tile surround, a private water closet, and a separate glass-enclosed shower. Two additional bedrooms, each with carpeting and ceiling fans, share a full bath. Additional updates include a new roof in 2021, interior repainting in 2021, and an HVAC system replaced in 2017. Located within a short distance of FishHawk Ranch’s extensive amenities—including pools, fitness centers, parks, and playgrounds—and zoned for top-rated schools, this home also offers easy access to shopping, dining, and major roadways. With a blend of timeless style, modern updates, and an unbeatable location, this townhome is the perfect place to call home.
Financial Considerations
Price:
$375,000
HOA Fee:
372
Tax Amount:
$7147.22
Price per SqFt:
$179.94
Tax Legal Description:
FISHHAWK RANCH TOWNCENTER PHASE 1A LOT 6 BLOCK U
Exterior Features
Lot Size:
2805
Lot Features:
N/A
Waterfront:
No
Parking Spaces:
N/A
Parking:
Garage Door Opener
Roof:
Shingle
Pool:
No
Pool Features:
N/A
Interior Features
Bedrooms:
3
Bathrooms:
3
Heating:
Central, Electric
Cooling:
Central Air
Appliances:
Dishwasher, Disposal, Electric Water Heater, Microwave, Range, Refrigerator
Furnished:
No
Floor:
Carpet, Ceramic Tile, Wood
Levels:
Two
Additional Features
Property Sub Type:
Townhouse
Style:
N/A
Year Built:
2006
Construction Type:
Cement Siding, Frame, Wood Siding
Garage Spaces:
Yes
Covered Spaces:
N/A
Direction Faces:
Northeast
Pets Allowed:
Yes
Special Condition:
None
Additional Features:
Lighting, Sidewalk
Additional Features 2:
Buyer or buyer's agent to confirm and verify HOA/CDD fees and regulations.
Map
- Address16137 CHURCHVIEW DR
Featured Properties