

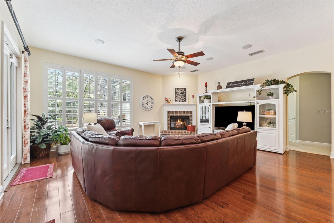


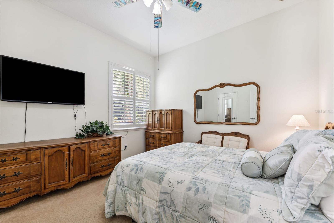


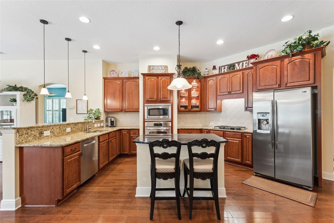
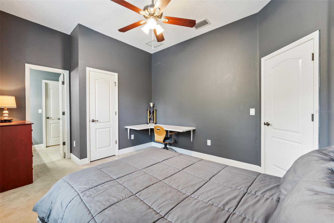
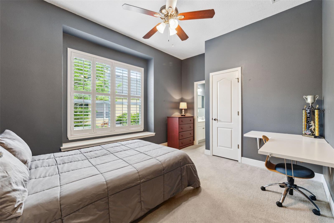
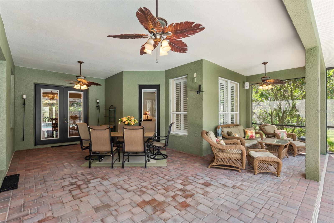



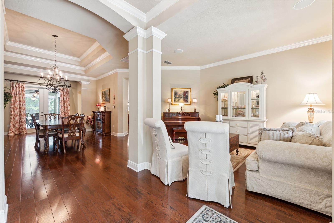
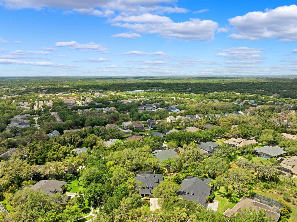
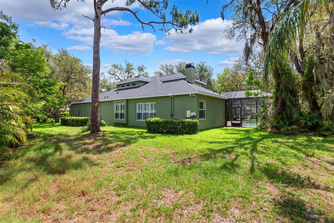
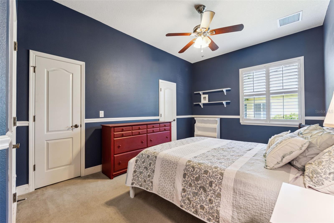
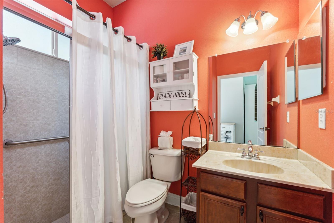
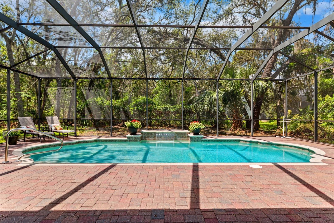


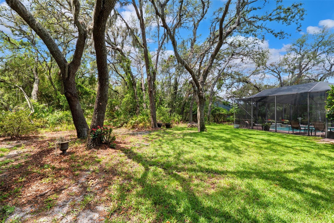

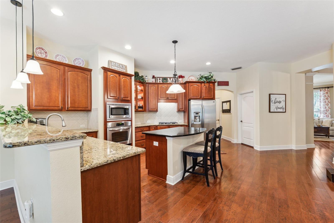
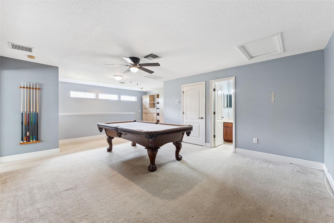

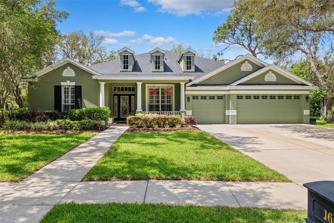







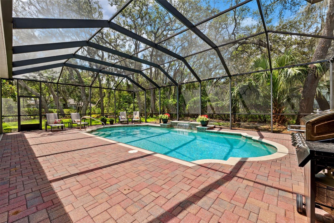
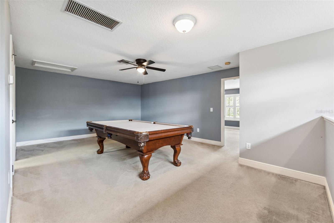


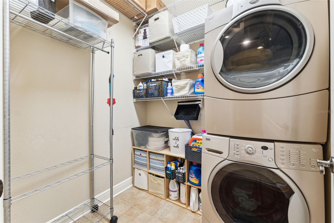

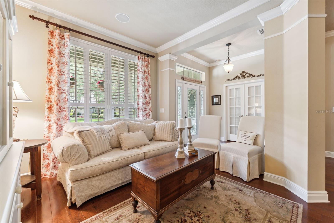
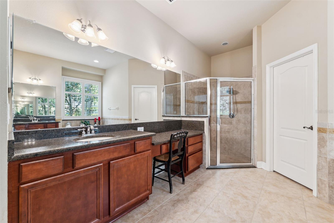


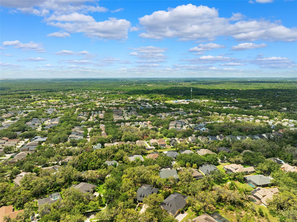

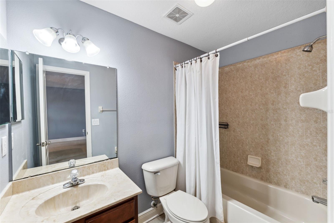
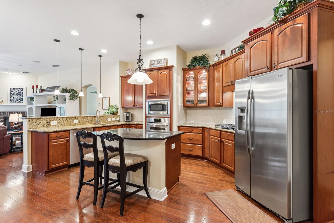

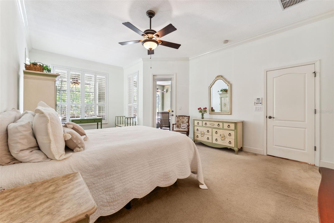


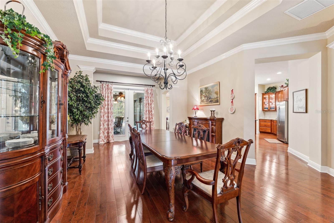



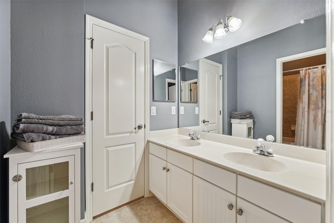
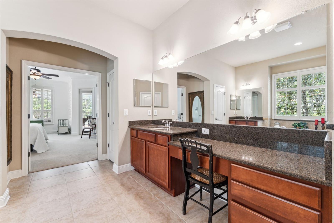
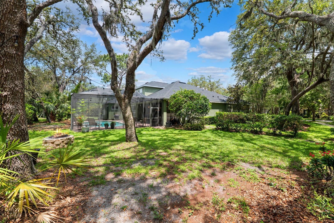



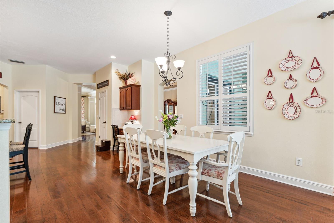


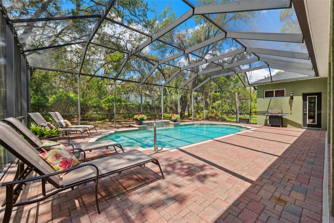

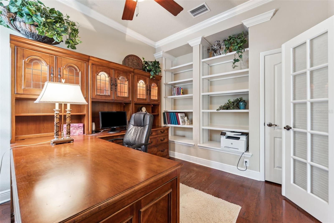
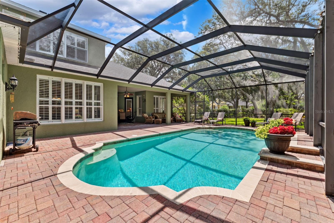


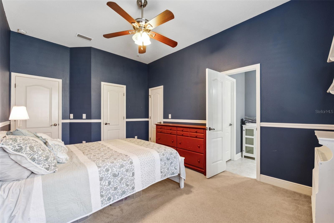
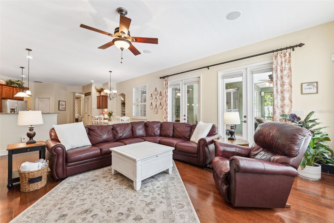


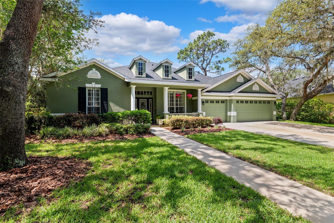
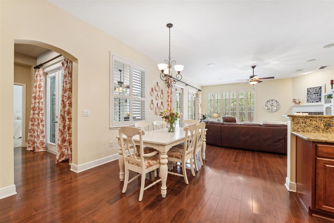
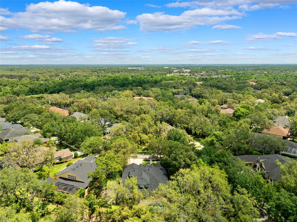

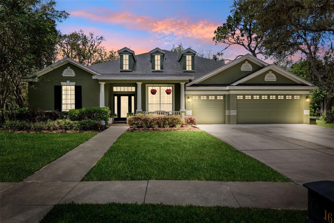
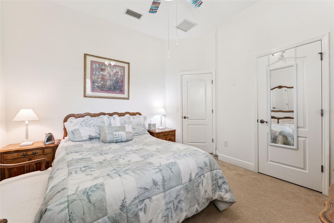


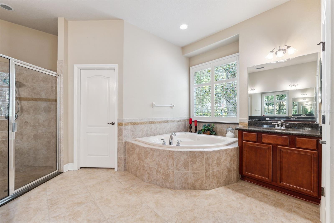
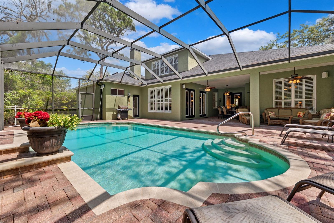
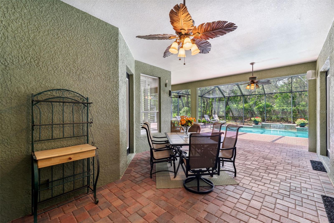
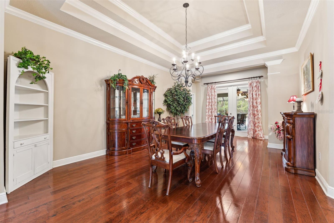




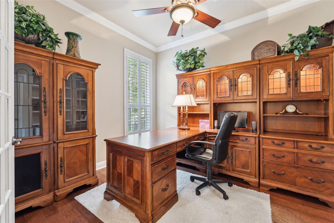



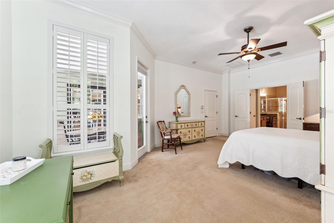
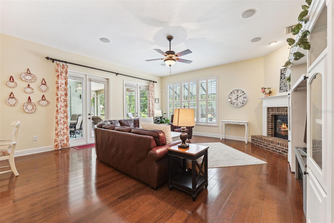




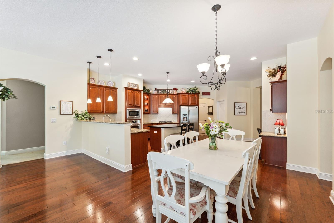
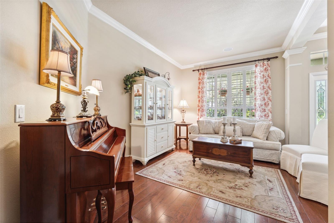
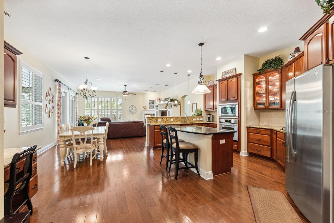
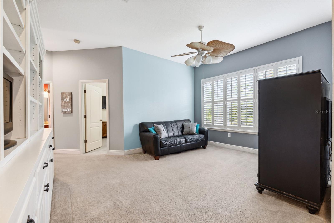

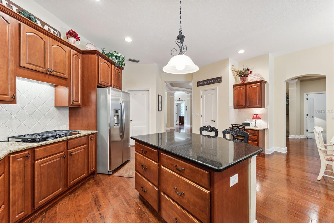



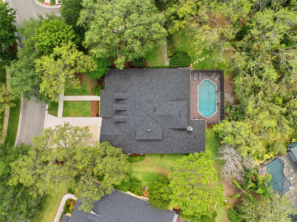
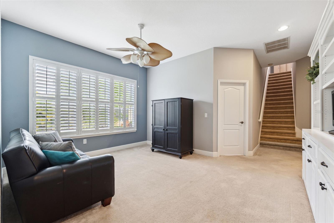

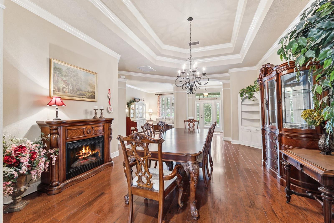
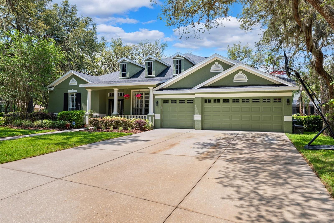
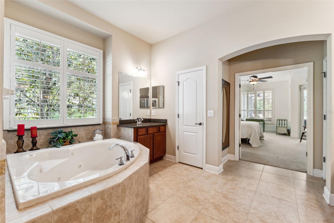
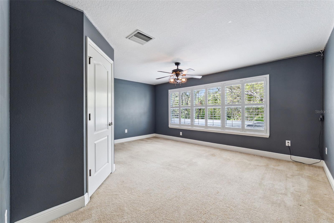


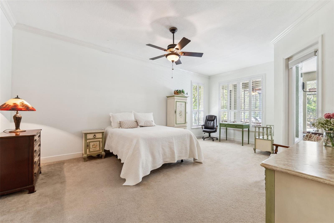
Sold
16039 TERNGLADE DR
$939,000
Features:
Property Details
Remarks
BRING YOUR OFFERS! Seller is motivated! SPRAWLING LUXURY HOME! This very spacious PRIVATE POOL home features 5 bedrooms, 4-full bathrooms, and a 3-car garage, located in the gated area of TernWood! Upon entering, there is a formal living room, formal dining room with an elegant trey ceiling, and PRIVATE OFFICE enclosed with French doors! CROWN MOLDING AND PLANTATION SHUTTERS THROUGHOUT! BEAUTIFUL HARDWOOD FLOORS! The open kitchen features an ISLAND, BREAKFAST BAR, GRANITE COUNTERTOPS, TILED BACKSPLASH, AND STAINLESS-STEEL APPLIANCES while overlooking the family room which includes a WOOD-BURNING FIREPLACE! The home has a split-bedroom floorplan, with the Owner's suite privately located, the Ensuite bathroom incudes SEPARATE BATHROOM VANITIES BOTH WITH SINKS, TILED GARDEN TUB, AND WALK-IN SHOWER! The additional bedrooms are located on the other side of the home, two of the bedrooms joined with a Jack and Jill bathroom, and a spacious FLEX ROOM leading to 4th bedroom which has it's own full bathroom, perfect for a guest suite or private Mother-in-law! Upstairs, is a BONUS ROOM with endless opportunities, as well as an additional bedroom and bathroom! Enjoy Florida living outside with a serene private pool fully screened in! Ample covered patio space, perfect for outdoor lounging and grilling! PAVERS THROUGHOUT LANAI! The yard is very well-sized on a private lot, FIRE-PIT INCLUDED! *BRAND NEW ROOF 2025* The FishHawk Ranch community is FILLED with scenic ponds and trails, resort style amenities, clubhouses, parks and playgrounds, and zoned for ALL A-rated schools! Make this wonderful home your own! Call today to schedule a private viewing!
Financial Considerations
Price:
$939,000
HOA Fee:
637.08
Tax Amount:
$10171
Price per SqFt:
$195.81
Tax Legal Description:
FISHHAWK RANCH PHASE 2 PARCEL H-H LOT 30 BLOCK 103
Exterior Features
Lot Size:
20949
Lot Features:
N/A
Waterfront:
No
Parking Spaces:
N/A
Parking:
N/A
Roof:
Shingle
Pool:
Yes
Pool Features:
In Ground, Screen Enclosure
Interior Features
Bedrooms:
5
Bathrooms:
4
Heating:
Central
Cooling:
Central Air
Appliances:
Built-In Oven, Cooktop, Dishwasher, Microwave, Refrigerator
Furnished:
No
Floor:
Carpet, Ceramic Tile, Wood
Levels:
Two
Additional Features
Property Sub Type:
Single Family Residence
Style:
N/A
Year Built:
2008
Construction Type:
Stucco
Garage Spaces:
Yes
Covered Spaces:
N/A
Direction Faces:
South
Pets Allowed:
No
Special Condition:
None
Additional Features:
French Doors, Lighting, Private Mailbox, Sidewalk
Additional Features 2:
Buyer to verify directly with HOA
Map
- Address16039 TERNGLADE DR
Featured Properties