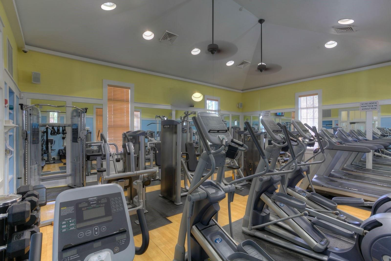
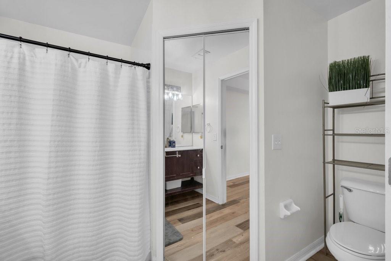
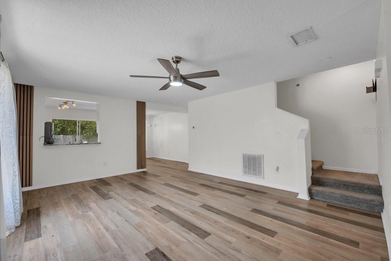
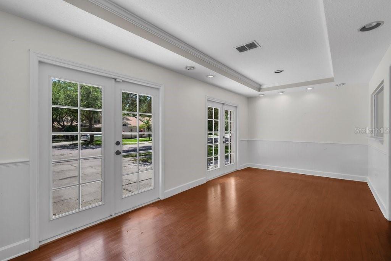
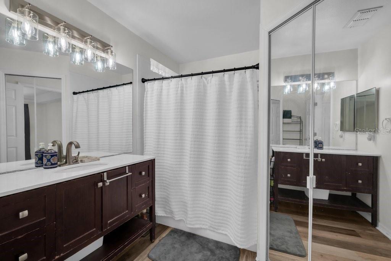
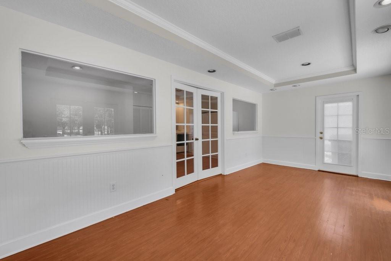
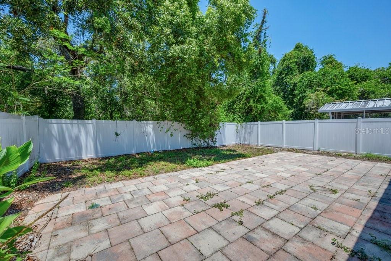
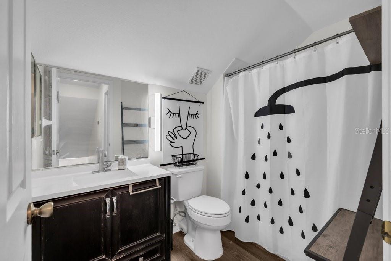
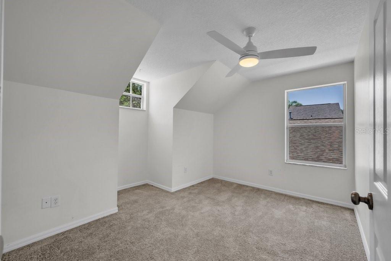
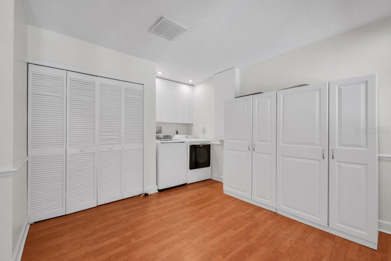
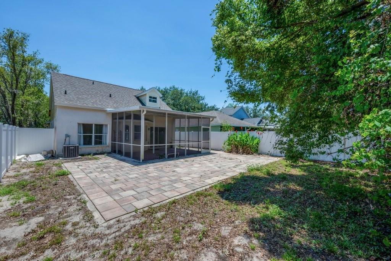
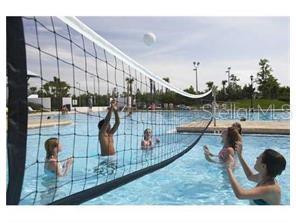
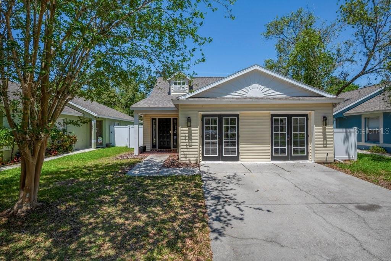
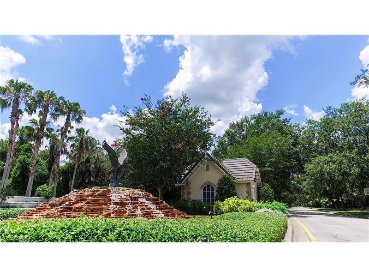
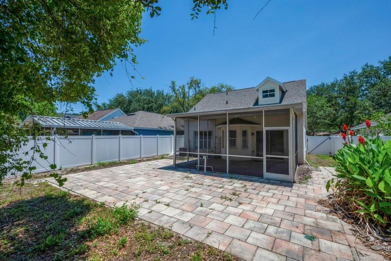
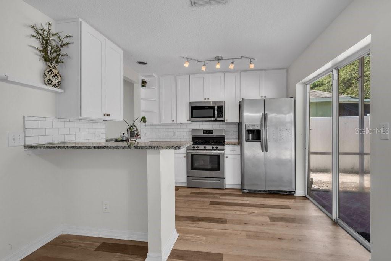
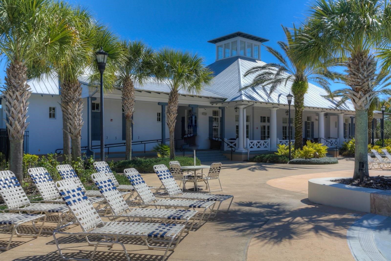
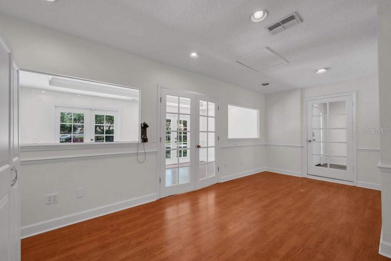
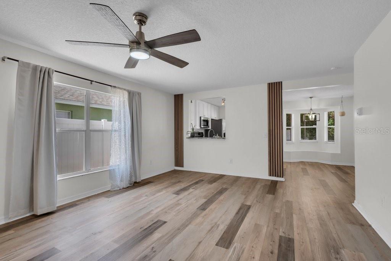
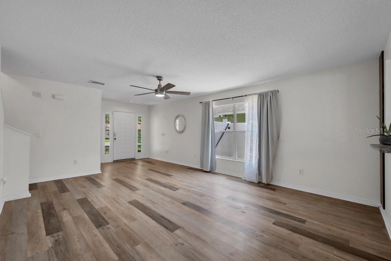
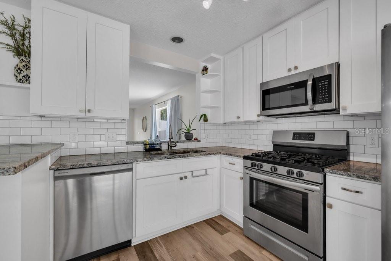
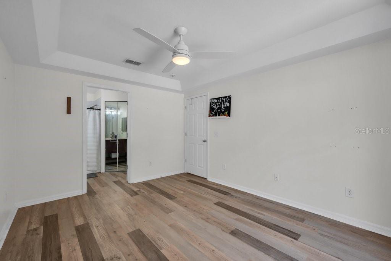
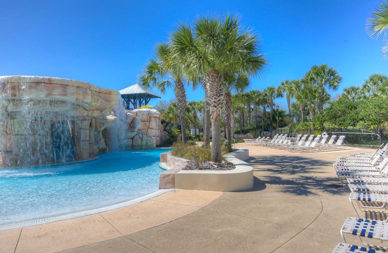
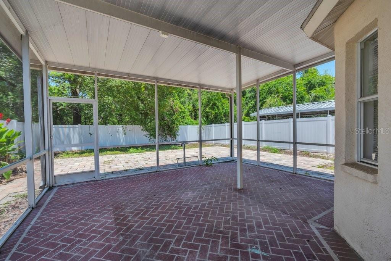
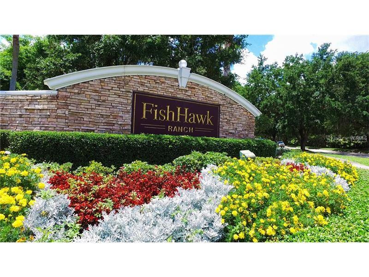
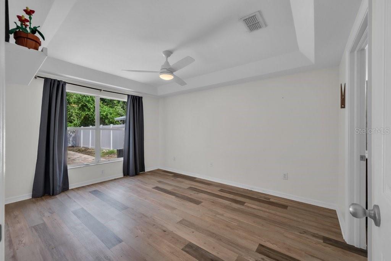
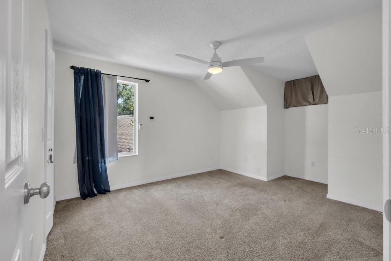
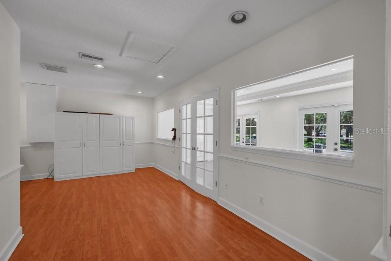
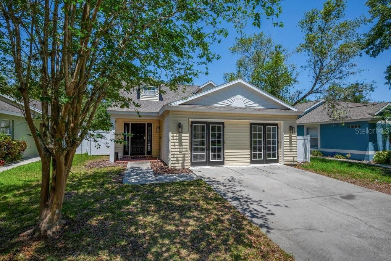
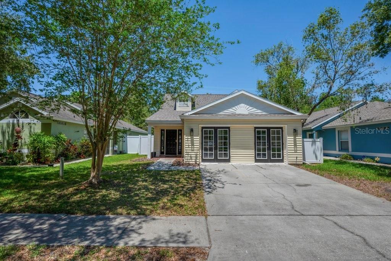
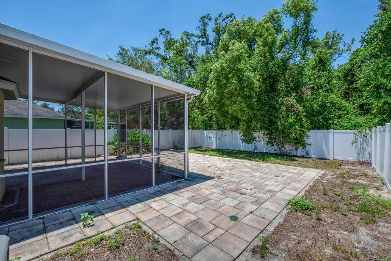
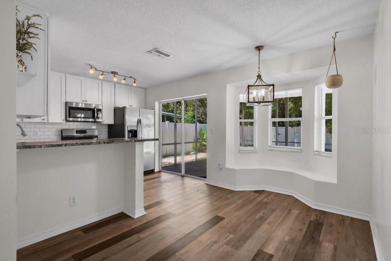
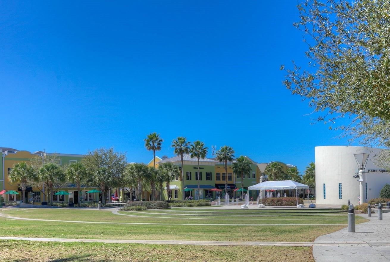
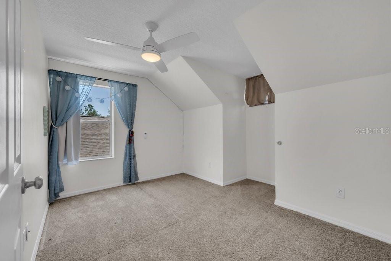
Active
5865 MEADOWPARK PL
$435,000
Features:
Property Details
Remarks
Resort Style Living! Come see this 4 bedroom 2 bathroom and BONUS office space! You need to come see this home for yourself! Not only does this home have beautiful finishes, it also has newer appliances in the gorgeous kitchen. Fully permitted, this former model home offers more sqft because the builder converted the garage into a large office space with FRENCH DOORS. This home also features a screened lanai overlooking a large fenced backyard. The home is amazing and so is the community. The new residents will ALSO enjoy all of the Fishhawk amenities in phases 1, 2 and 3 of FishHawk Ranch. Miles of walking trails, Aquatic center, tennis, Pickle Ball, and so much more! Recycled water for the sprinkler system. Grounds and exterior care are included in the monthly fee. Resort Style Living. ** CDD Debt Service portion of the bond is Paid Off – reducing owner’s obligation. Located in the Heart of Phase II, just steps to Paved Trails, POOLS, Fitness Centers, Tennis Courts, Osprey Club, The Aquatic Club and Park Square Restaurants/Shops/Events. 'A' Rated schools- Bevis Elementary, Randall Middle and Newsome High Schools. Plus World Class amenities, Fishhawk Ranch is a Great place to call HOME! You will Enjoy Resort Style Living just short drive to Several Area Golf Courses, Tampa, Sarasota, Orlando, Disney and World Class / Sugar Sand Beaches!
Financial Considerations
Price:
$435,000
HOA Fee:
120
Tax Amount:
$7099.21
Price per SqFt:
$212.09
Tax Legal Description:
FISHHAWK RANCH PHASE 2 PARCEL G LOT 5 BLOCK 16
Exterior Features
Lot Size:
5031
Lot Features:
Cleared, Conservation Area, In County, Level, Paved
Waterfront:
No
Parking Spaces:
N/A
Parking:
Driveway
Roof:
Shingle
Pool:
No
Pool Features:
N/A
Interior Features
Bedrooms:
4
Bathrooms:
2
Heating:
Central
Cooling:
Central Air
Appliances:
Dishwasher, Disposal, Microwave, Range, Refrigerator
Furnished:
No
Floor:
Luxury Vinyl
Levels:
Two
Additional Features
Property Sub Type:
Single Family Residence
Style:
N/A
Year Built:
1999
Construction Type:
Block, Frame
Garage Spaces:
No
Covered Spaces:
N/A
Direction Faces:
East
Pets Allowed:
No
Special Condition:
None
Additional Features:
French Doors, Private Mailbox, Sidewalk, Sprinkler Metered
Additional Features 2:
Buyer/buyers agent must verify with HOA for all rules and regulations.
Map
- Address5865 MEADOWPARK PL
Featured Properties