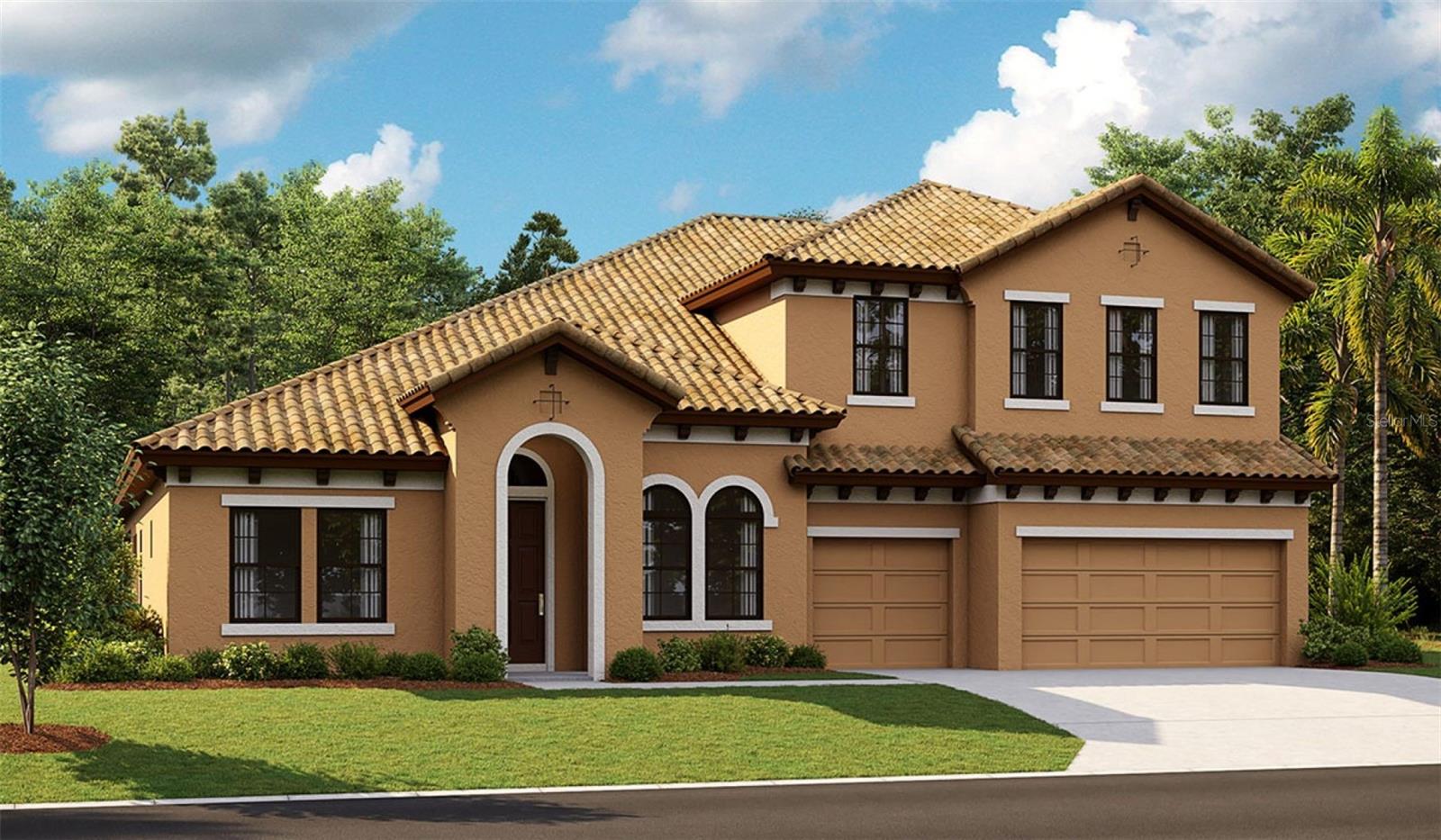
Active
10096 MEADOWRUN DR
$1,171,342
Features:
Property Details
Remarks
Under Construction. Key West II The Key West II is a bright, airy floor plan that flows beautifully from the foyer through to the expansive open living areas and continuing out to the oversized covered lanai; designed for extensive outdoor living. An ideal layout for those who enjoy the Florida lifestyle! The common living areas include the extended foyer, den, grand room and kitchen with large central island—all with grand 12' foot ceilings. The dining room is equally perfect for elegant evenings or casual gatherings. The private owner’s retreat on the lower level is complete with large spa-like bathroom and oversized walk-in closet. Two additional bedrooms with bathroom are also downstairs, with the 4th bedroom, bath and bonus room upstairs. An optional downstairs bonus room or additional bedroom with bathroom is available for the Key West II. Tile roof on select elevations and communities. Creek Ridge Preserve is a gated enclave of just 124 premium, 90' wide homesites located off of Lithia Pinecrest Road, right next to the established neighborhood of Fish Hawk. Enjoy all that Lithia has, including top-rated schools, premium shopping and recreational options, and so much more. Stay close to everyday conveniences like Sprouts Farmer’s Market, Fresh Market, and Publix just 10 minutes away. This luxurious gated community features beautiful tile roofs, paver driveways, oversized homesites, and no CDD fees. Images shown are for illustrative purposes only and may differ from actual home. Completion date subject to change.
Financial Considerations
Price:
$1,171,342
HOA Fee:
500
Tax Amount:
$1576
Price per SqFt:
$254.53
Tax Legal Description:
CREEK RIDGE PRESERVE PHASE 2 LOT 17 BLOCK G
Exterior Features
Lot Size:
19221
Lot Features:
N/A
Waterfront:
No
Parking Spaces:
N/A
Parking:
N/A
Roof:
Tile
Pool:
No
Pool Features:
N/A
Interior Features
Bedrooms:
5
Bathrooms:
4
Heating:
Central
Cooling:
Central Air
Appliances:
Dishwasher, Disposal, Microwave, Range
Furnished:
No
Floor:
Carpet, Vinyl
Levels:
Two
Additional Features
Property Sub Type:
Single Family Residence
Style:
N/A
Year Built:
2025
Construction Type:
Block, Stucco
Garage Spaces:
Yes
Covered Spaces:
N/A
Direction Faces:
Northeast
Pets Allowed:
Yes
Special Condition:
None
Additional Features:
Sliding Doors
Additional Features 2:
See HOA Bylaws
Map
- Address10096 MEADOWRUN DR
Featured Properties