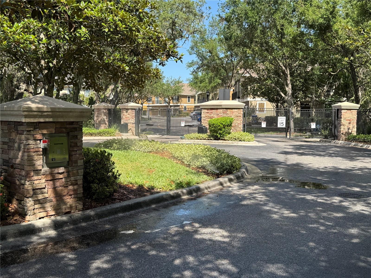
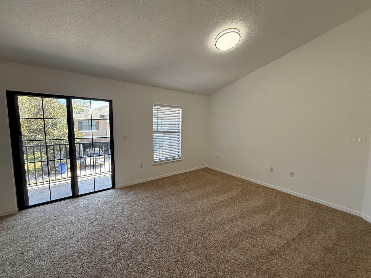
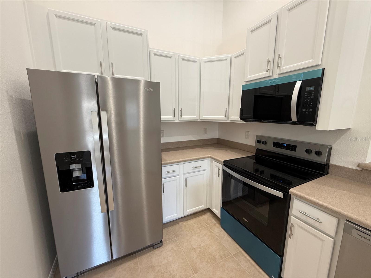
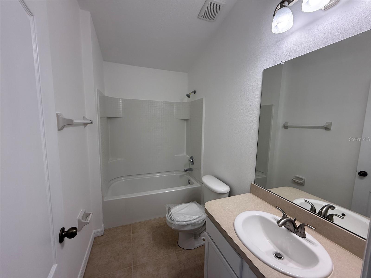
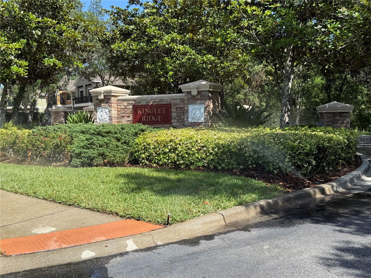
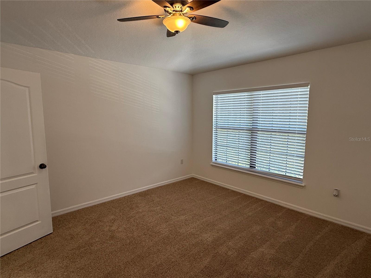
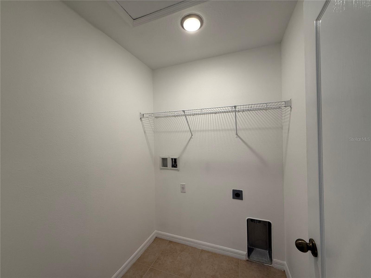
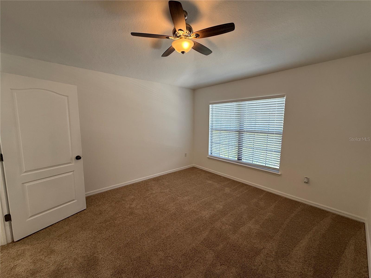
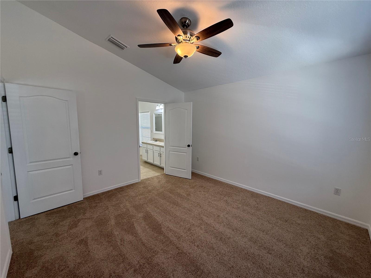
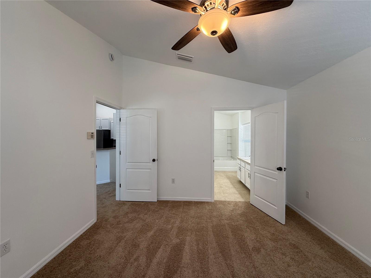
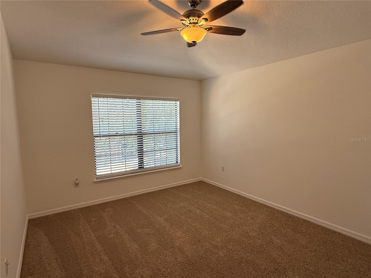
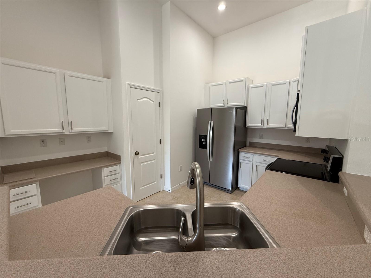
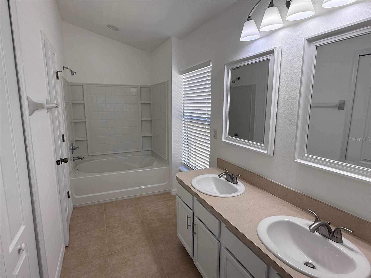
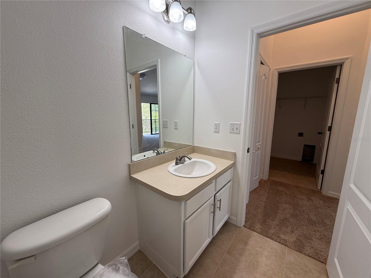
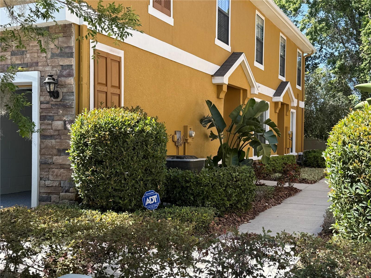
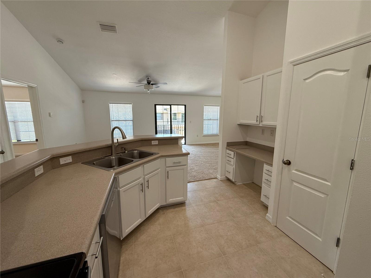
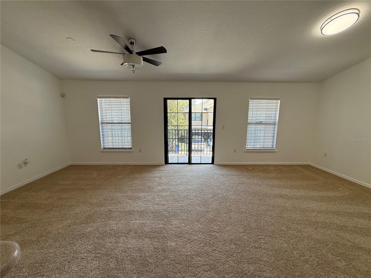
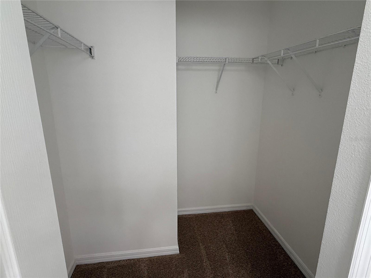
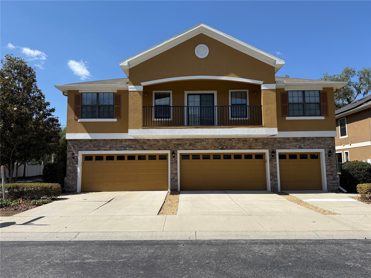
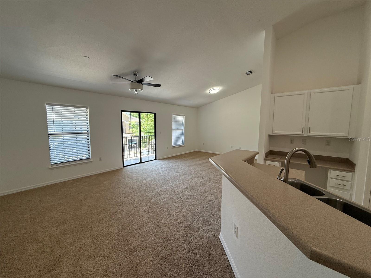
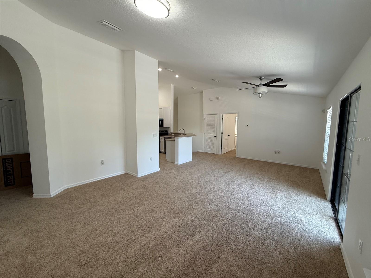
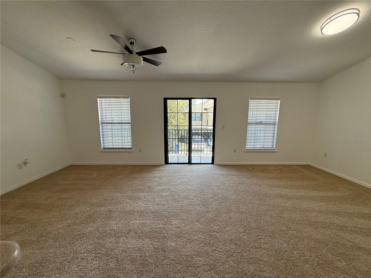
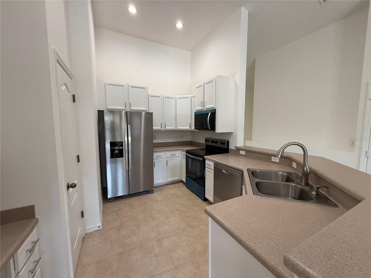
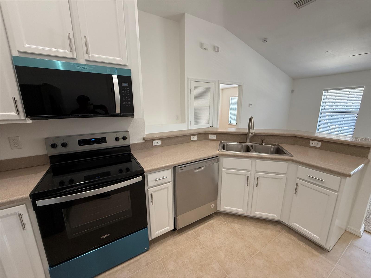
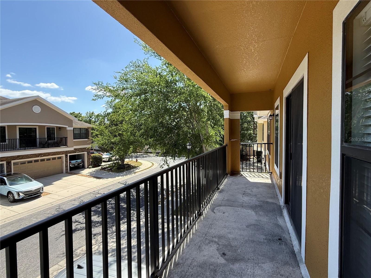
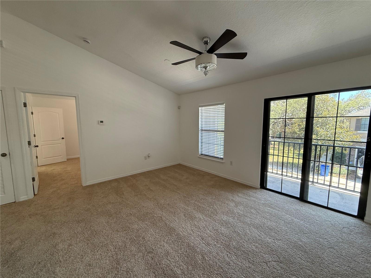
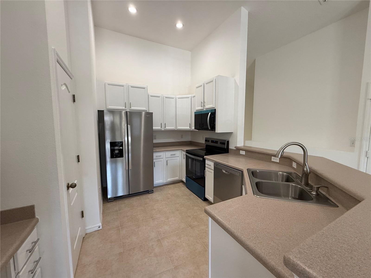
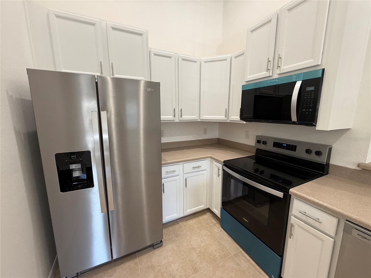
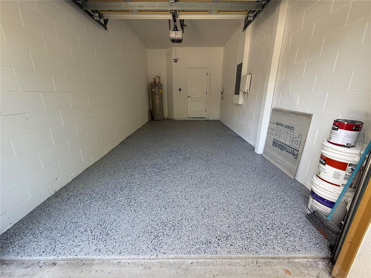
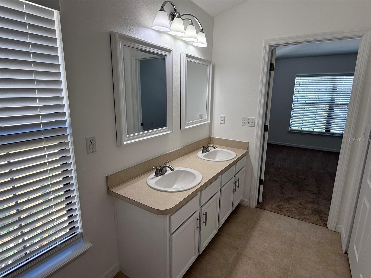
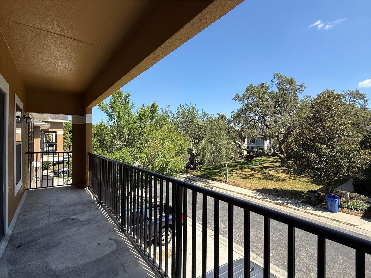
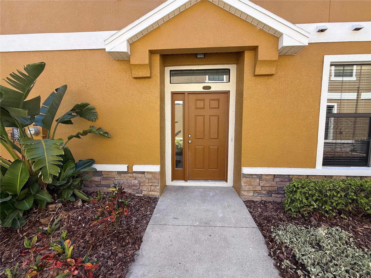
Active
5527 KINGLETHILL DR
$274,900
Features:
Property Details
Remarks
Great opportunity to own a home that feels like a "NEW" home because everything inside is NEW! This 2/2 townhouse with a 1 car garage attached is located in the gated community of Kinglet Ridge (Fisjhawk Ranch) and has been completely remodeled with lots of upgrades! Recent upgrades include NEW AC, NEW interior paint, NEW Appliances, New kitchen hardware, New kitchen double sink, NEW garbage disposal, NEW Carpet throughout, NEW fans in the bedrooms, NEW bathroom fixtures, NEW balcony screen door, NEW blinds throughout, NEW Epoxy garage floor, NEW carbon monoxide smoke detectors, and the list goes on! This home has a great open floor plan with split bedrooms and a great balcony to enjoy fresh air! The primary bedroom is spacious with a walk-in closet. The ensuite has his and her sinks! You will also find an inside laundry room to add your own washer and dryer! The community is also pet friendly and the HOA is only $700 quarterly that includes everything except electricity, cable / internet! This community is centrally located and convenient to all that Fishhawk Ranch has to offer; top A rated schools, minutes away from shopping, over 25 miles of walking, running and biking trails, fitness centers, resort style pools, tennis courts, basketball courts, recreation facilities, parks, sports complex and more. Call today for your very own private showing!
Financial Considerations
Price:
$274,900
HOA Fee:
700
Tax Amount:
$3068.93
Price per SqFt:
$219.39
Tax Legal Description:
FISHHAWK RANCH PHASE 2 TRACT 12B LOT 1 BLOCK 29
Exterior Features
Lot Size:
1192
Lot Features:
N/A
Waterfront:
No
Parking Spaces:
N/A
Parking:
N/A
Roof:
Shingle
Pool:
No
Pool Features:
N/A
Interior Features
Bedrooms:
2
Bathrooms:
2
Heating:
Central, Electric
Cooling:
Central Air
Appliances:
Dishwasher, Disposal, Microwave, Range, Refrigerator
Furnished:
No
Floor:
Carpet, Ceramic Tile
Levels:
Two
Additional Features
Property Sub Type:
Townhouse
Style:
N/A
Year Built:
2009
Construction Type:
Block, Stucco, Frame
Garage Spaces:
Yes
Covered Spaces:
N/A
Direction Faces:
South
Pets Allowed:
No
Special Condition:
None
Additional Features:
Balcony, Sidewalk, Sliding Doors
Additional Features 2:
Please contact HOA for detail information on leasing restrictions.
Map
- Address5527 KINGLETHILL DR
Featured Properties