

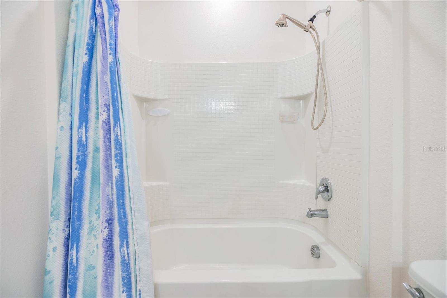
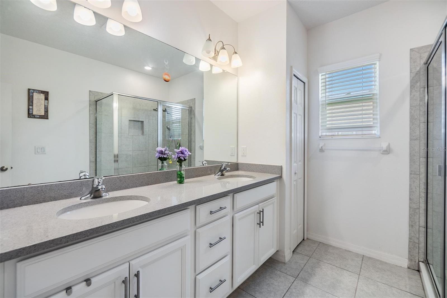
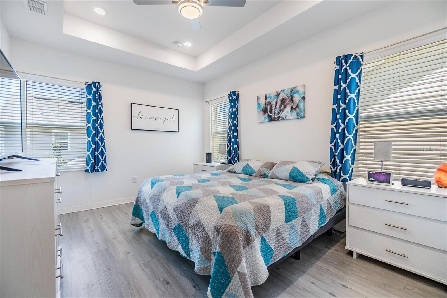
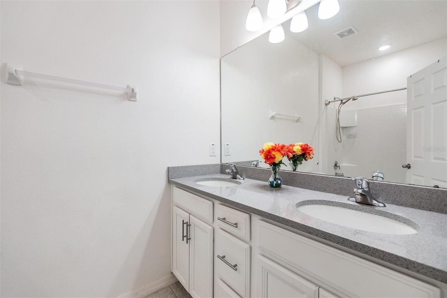
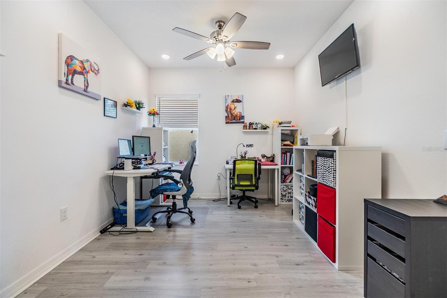
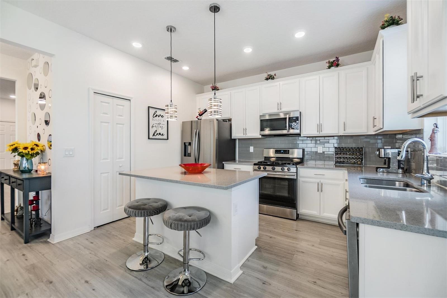


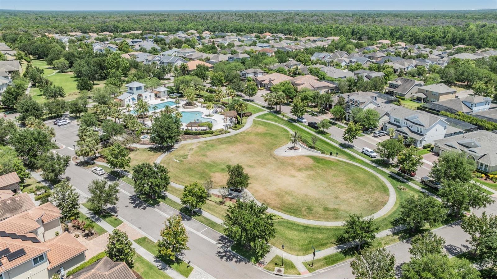

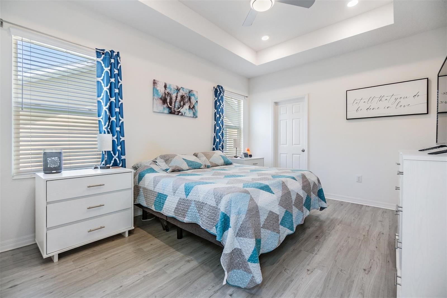
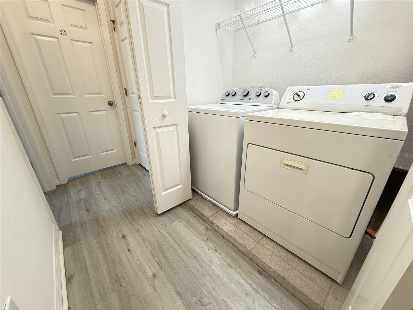
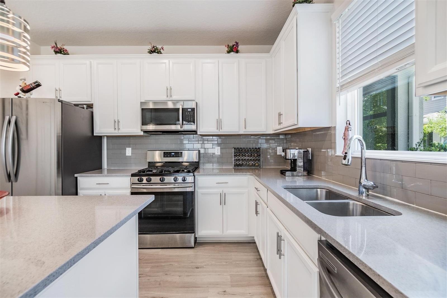
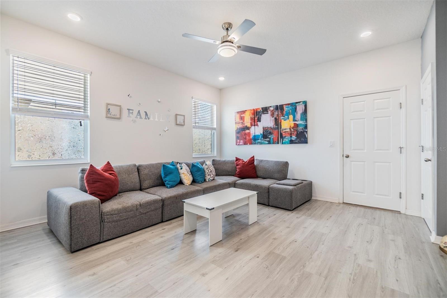
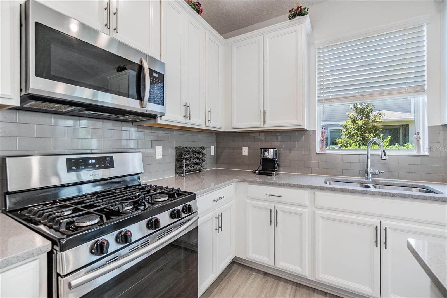
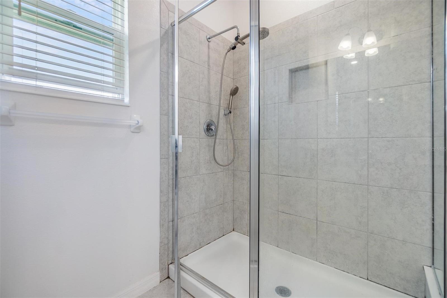
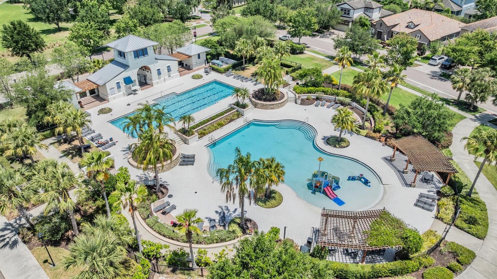

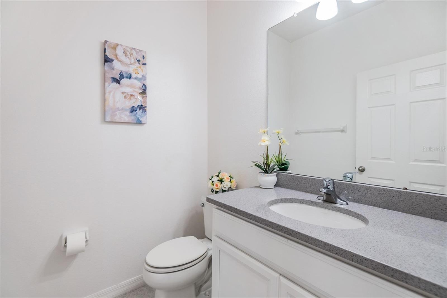
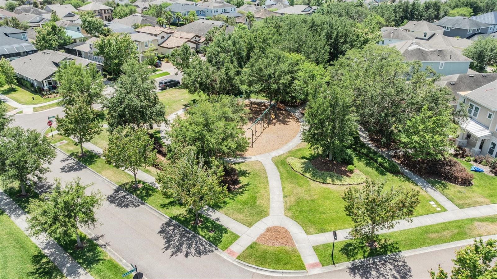

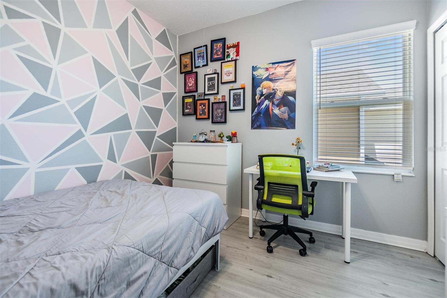
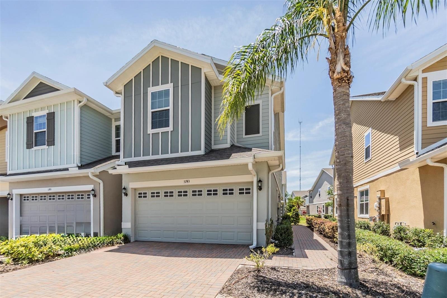
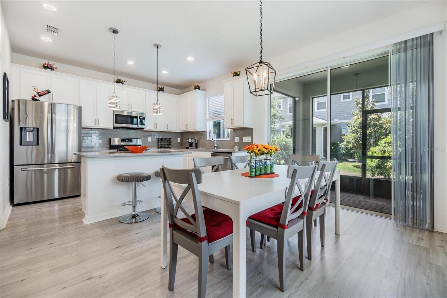
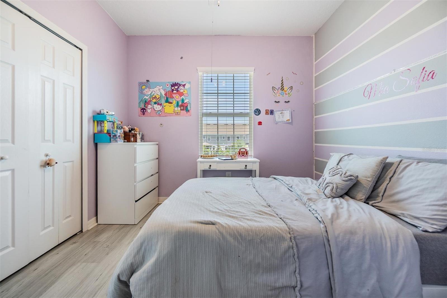
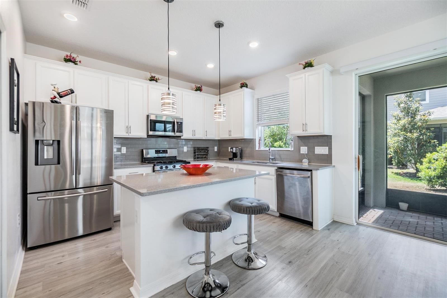
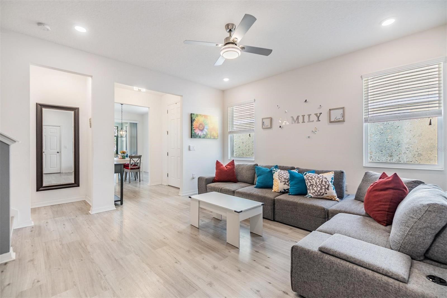
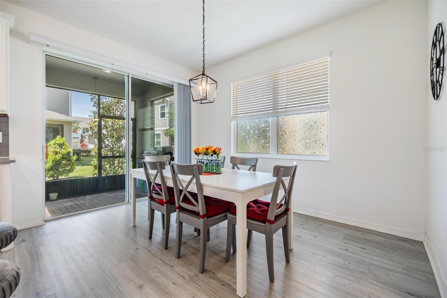
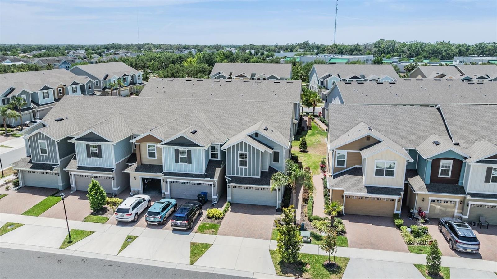
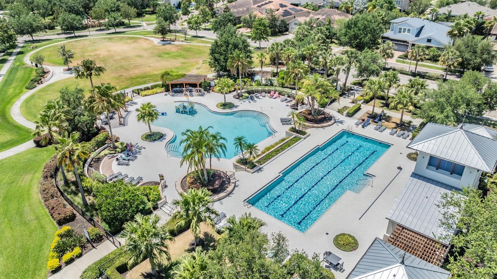
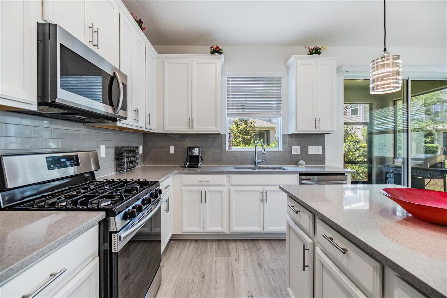


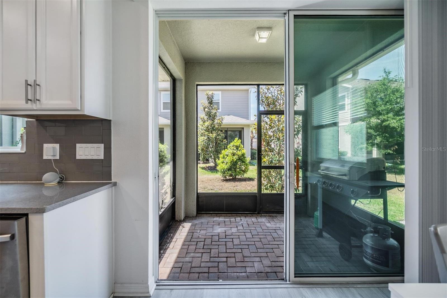
Active
5743 SKYTOP DR
$360,000
Features:
Property Details
Remarks
Welcome to your dream home! This stunning Lincoln floor plan corner-unit townhome is located in the highly desirable and beautiful FishHawk West community. Step inside and enjoy an open-concept living area filled with natural light, perfect for both everyday living and entertaining. The spacious kitchen features stainless steel appliances, a large center island, and 42” cabinets—ideal for cooking and hosting. The thoughtfully designed layout offers a formal living and dining area, creating a seamless and elegant flow. Upstairs, you'll find a bright and versatile loft space—perfect for a home office, den, or cozy reading nook. The spacious primary suite includes a luxurious en-suite bathroom with a double vanity and a walk-in shower. Two additional bedrooms provide flexibility for guests, a home office, or a family. Enjoy the outdoors on your private screened lanai, easily accessible from both the kitchen and dining area—perfect for morning coffee or weekend barbecues. The community offers resort-style amenities including walking trails, parks, and a pool, all designed to support a vibrant and active lifestyle. Don’t miss this opportunity to own a beautifully designed townhome in one of the area’s most sought-after neighborhoods, where comfort and convenience come together. ** Seller is offering a contribution toward buyer’s closing costs or interest rate buydown, subject to acceptable offer terms.
Financial Considerations
Price:
$360,000
HOA Fee:
329
Tax Amount:
$6002
Price per SqFt:
$202.93
Tax Legal Description:
FISHHAWK RANCH WEST TOWNHOMES LOT 89
Exterior Features
Lot Size:
2391
Lot Features:
N/A
Waterfront:
No
Parking Spaces:
N/A
Parking:
N/A
Roof:
Shingle
Pool:
No
Pool Features:
N/A
Interior Features
Bedrooms:
3
Bathrooms:
3
Heating:
Central
Cooling:
Central Air
Appliances:
Dishwasher, Disposal, Dryer, Microwave, Range, Refrigerator, Washer
Furnished:
No
Floor:
Tile, Vinyl
Levels:
Two
Additional Features
Property Sub Type:
Townhouse
Style:
N/A
Year Built:
2020
Construction Type:
Block, Stucco
Garage Spaces:
Yes
Covered Spaces:
N/A
Direction Faces:
Southeast
Pets Allowed:
No
Special Condition:
None
Additional Features:
Sliding Doors
Additional Features 2:
Please confirm with the HOA rules and regulations
Map
- Address5743 SKYTOP DR
Featured Properties