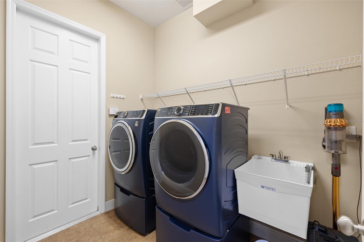
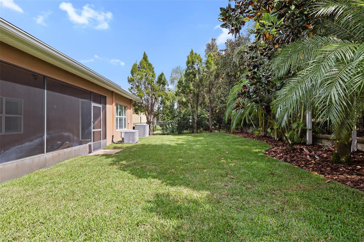
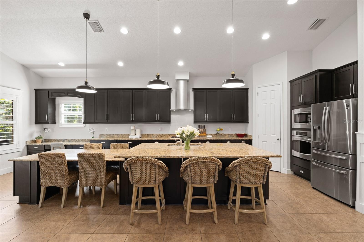
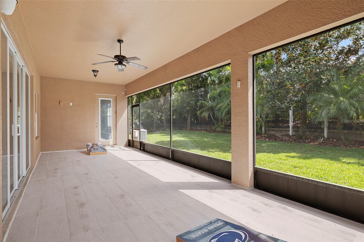
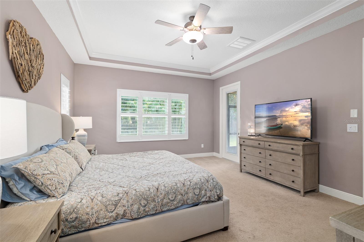
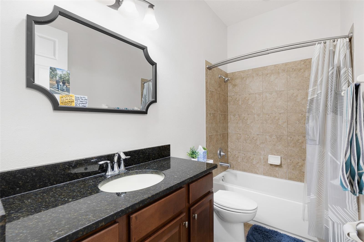
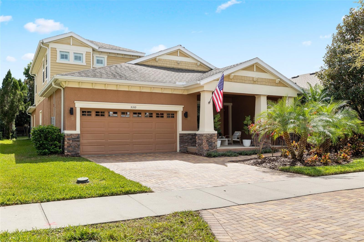
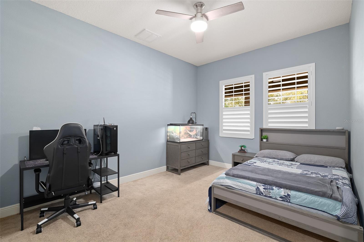
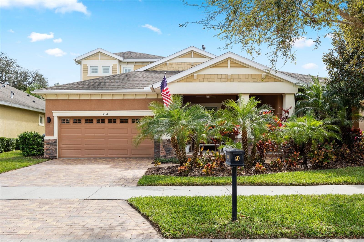
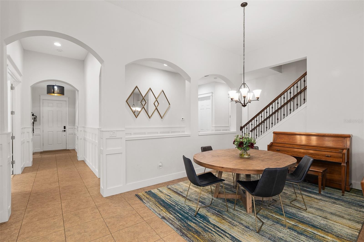
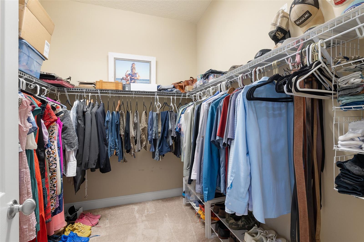
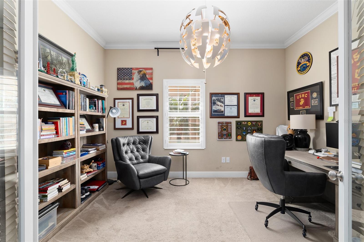
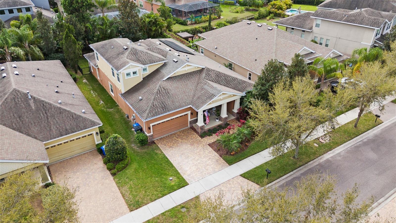
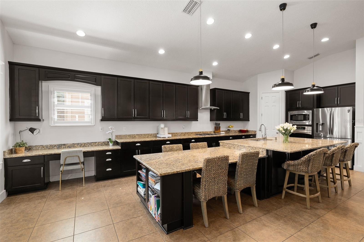
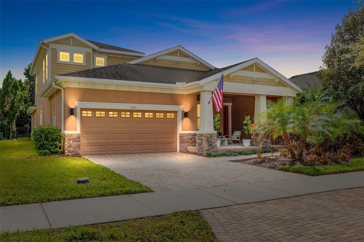
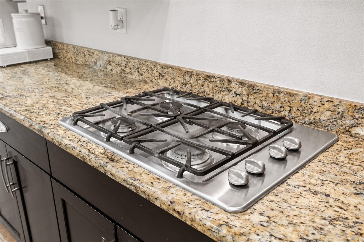
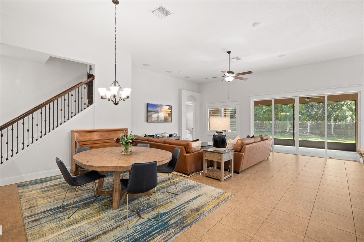
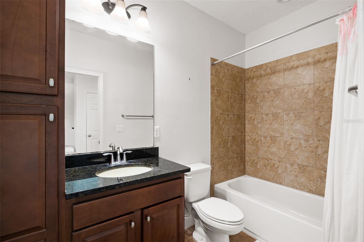
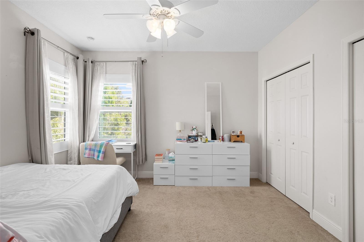
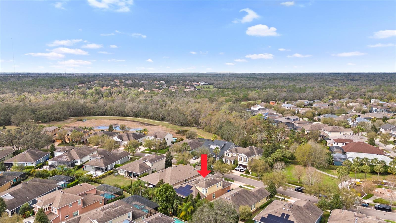
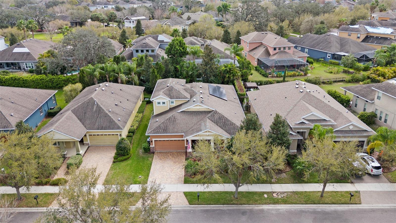
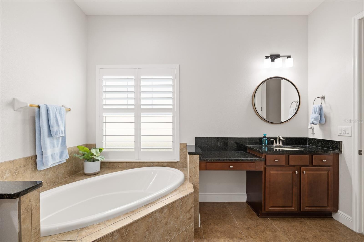
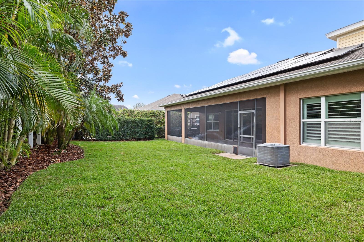
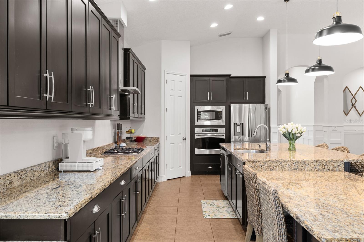
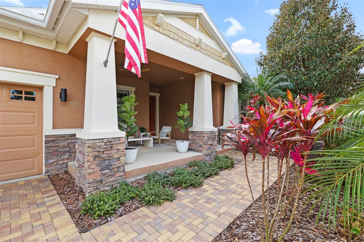
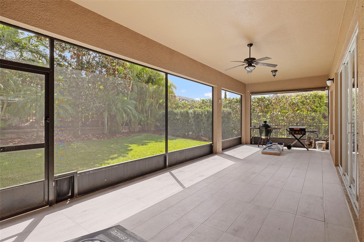
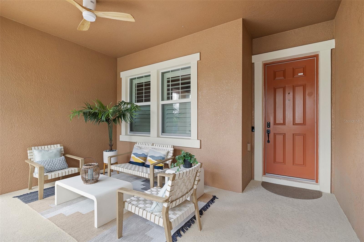
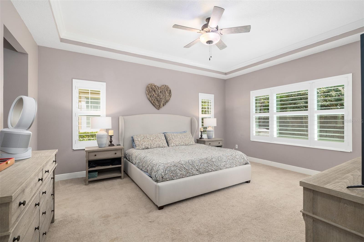
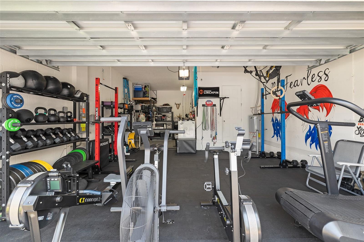
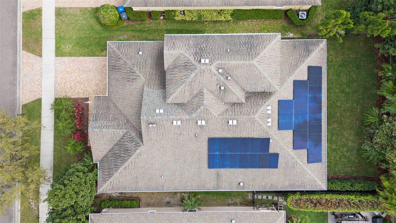
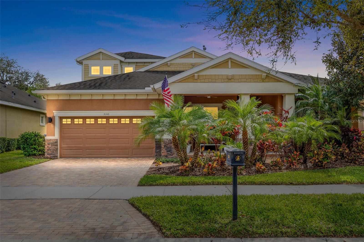
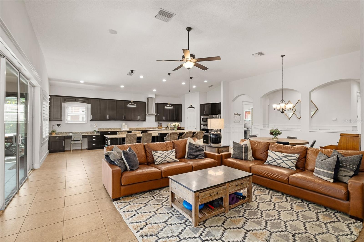
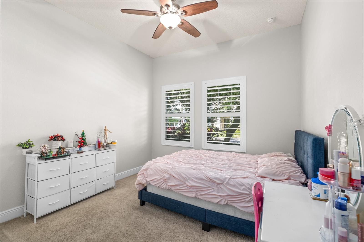
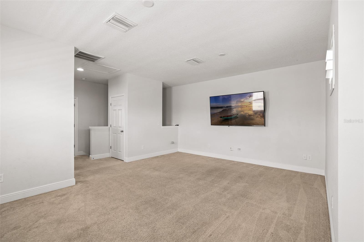
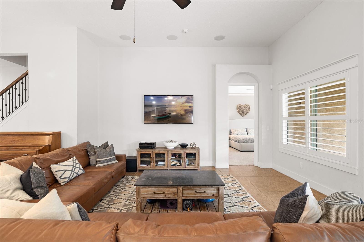
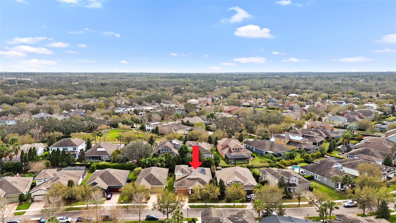
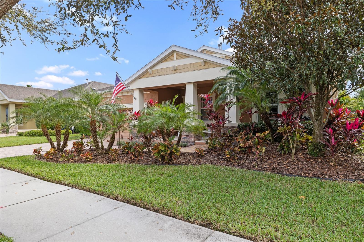
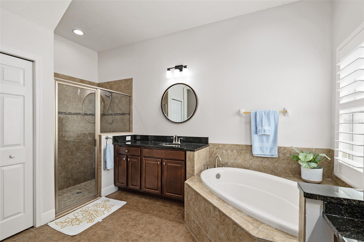
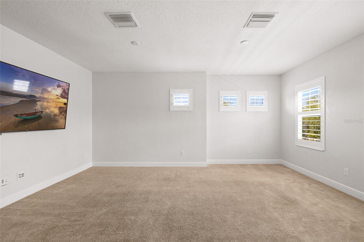
Active
5310 SANDERLING RIDGE DR
$705,000
Features:
Property Details
Remarks
** VA assumable loan ** Step into luxury and style with this stunning WestBay Biscayne IV home, nestled in the highly sought-after Starling at FishHawk Ranch. From the moment you approach, you'll be captivated by the charming craftsman-style elevation, complete with stone accents, a pavered driveway, and a welcoming entrance framed by lush landscaping. Designed for modern living, this open-concept floor plan offers seamless spaces for everyday living and entertaining. As you step inside, you’ll be greeted by neutral tones and stylish board-and-batten molding. To your left, a spacious office with double French doors creates the perfect private retreat. The heart of the home is the expansive living and dining area, where tile floors and an abundance of natural light set the stage for memorable gatherings. The chef-inspired kitchen boasts stunning 42” espresso cabinets with crown molding, granite countertops, and stainless-steel appliances. A generously sized walk-in pantry, an oversized island with built-in seating, and a stainless-steel hood over the gas range complete this culinary masterpiece. Retreat to the tranquil master suite, where crown molding and dual walk-in closets create a true sanctuary. The attached master bath is designed for relaxation, featuring a garden tub, a spacious walk-in shower, and a private space to unwind. Two additional bedrooms and two bathrooms on the main floor provide a thoughtful split plan for added privacy. Upstairs, a bonus room, additional bedroom, and full bath offer plenty of space for guests or family making this home perfect for all stages of life. Step outside and enjoy the oversized screened lanai with tile flooring, overlooking a beautifully landscaped backyard that offers complete privacy—your personal oasis for outdoor relaxation and entertaining. With highly rated schools and exceptional community amenities, this home offers the best of FishHawk Ranch living. Don’t miss your opportunity to make it yours!
Financial Considerations
Price:
$705,000
HOA Fee:
135.96
Tax Amount:
$2703
Price per SqFt:
$219.42
Tax Legal Description:
STARLING AT FISHHAWK PHASE 1C/2B-1 LOT 21 BLOCK 28
Exterior Features
Lot Size:
7800
Lot Features:
N/A
Waterfront:
No
Parking Spaces:
N/A
Parking:
Garage Door Opener
Roof:
Shingle
Pool:
No
Pool Features:
N/A
Interior Features
Bedrooms:
4
Bathrooms:
4
Heating:
Central
Cooling:
Central Air
Appliances:
Built-In Oven, Cooktop, Disposal, Range, Range Hood, Refrigerator
Furnished:
No
Floor:
Carpet, Tile
Levels:
Two
Additional Features
Property Sub Type:
Single Family Residence
Style:
N/A
Year Built:
2013
Construction Type:
Block, Stone, Stucco, Frame
Garage Spaces:
Yes
Covered Spaces:
N/A
Direction Faces:
West
Pets Allowed:
Yes
Special Condition:
None
Additional Features:
Irrigation System, Rain Gutters, Sliding Doors
Additional Features 2:
ALL LEASE RESTRICTIONS MUST BE INDEPENDENTLY VERIFIED BY THE BUYER AND OR BUYER'S AGENT DURING THE DUE DILIGENCE INSPECTION PERIOD.
Map
- Address5310 SANDERLING RIDGE DR
Featured Properties