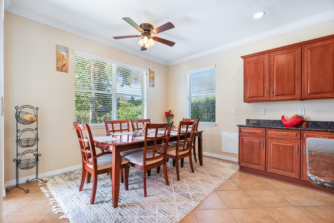
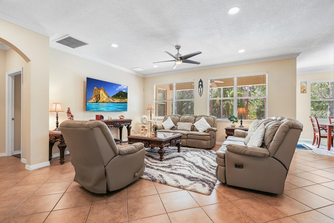
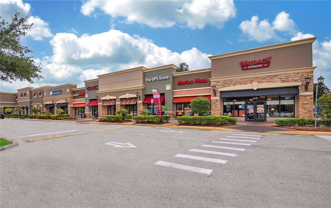
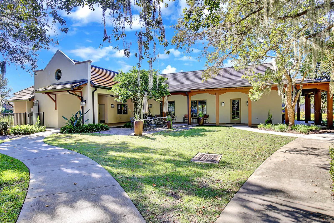
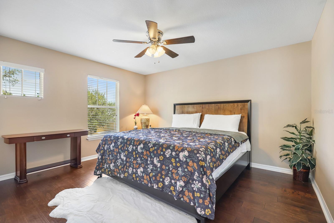
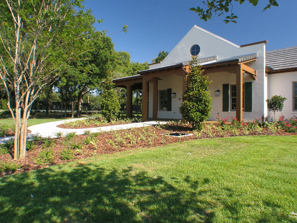
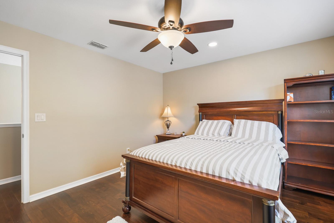
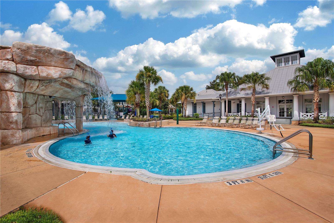
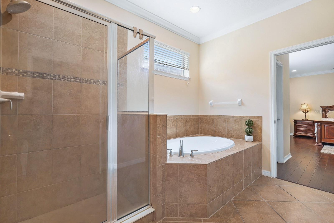
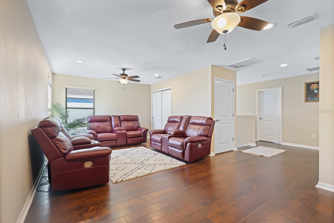
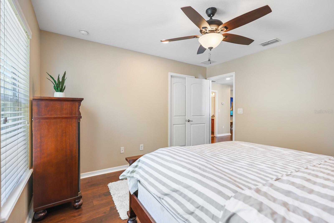
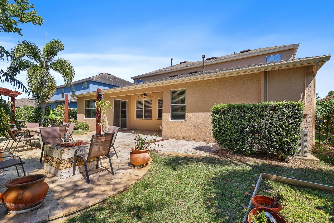
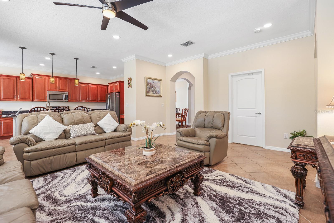
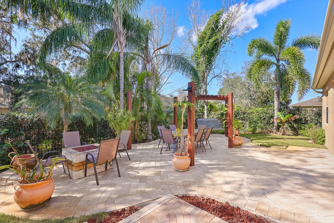
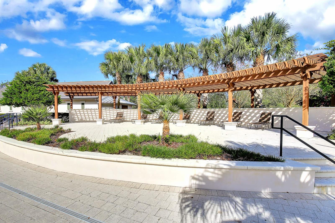
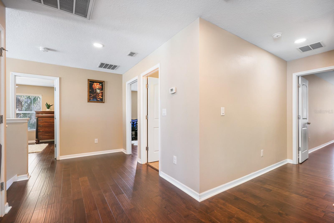
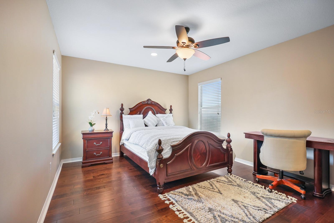
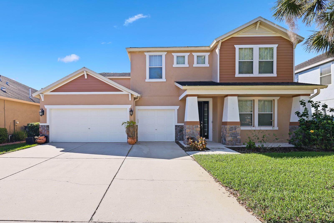
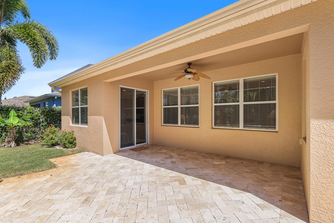
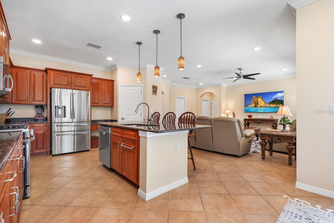
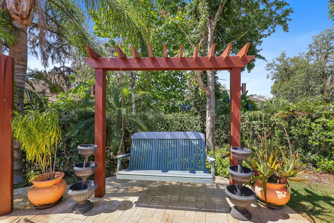
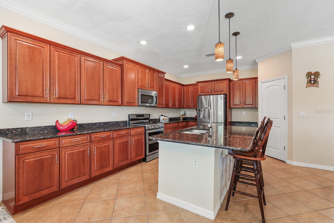
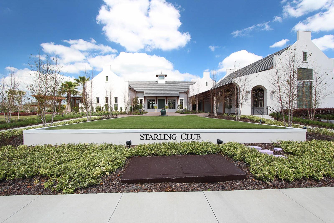
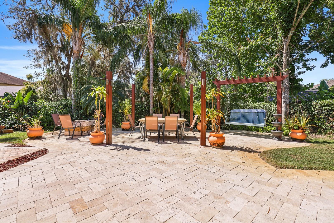
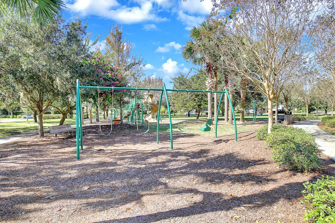
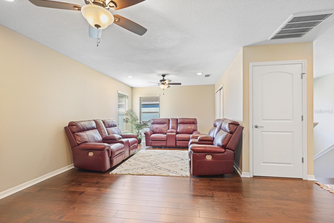
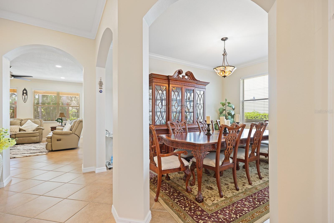
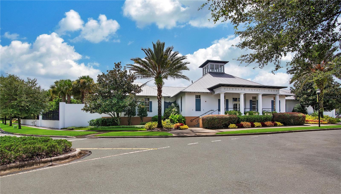
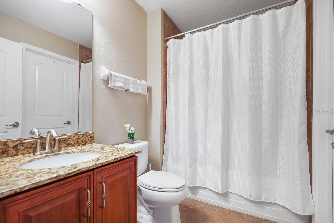
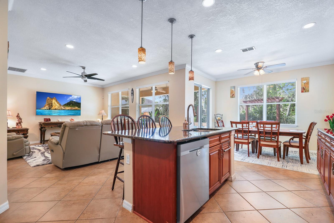
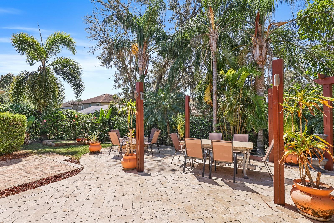
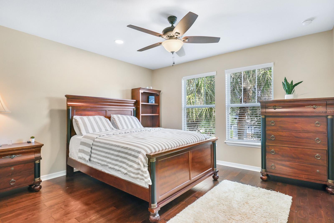
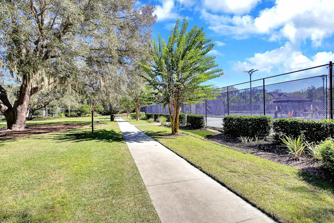
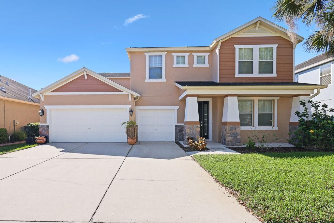
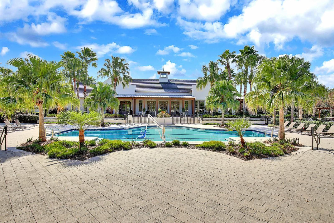
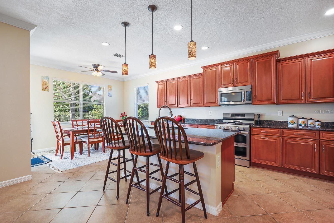
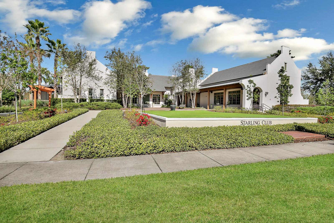
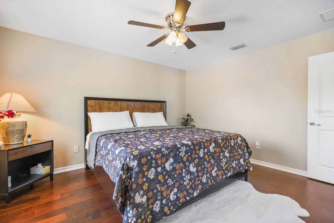
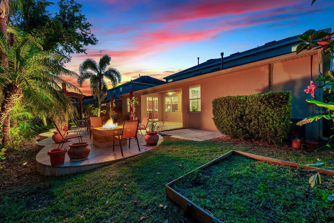
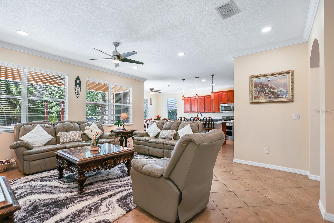
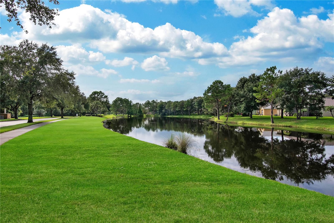
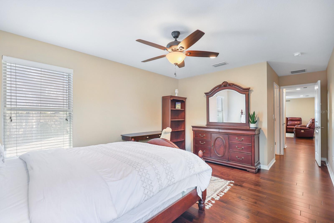
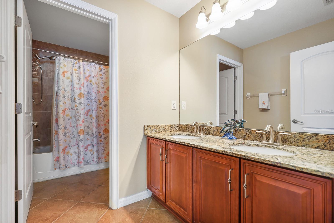
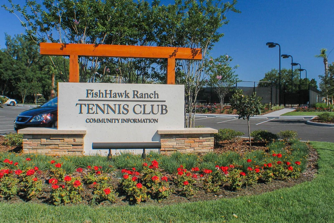
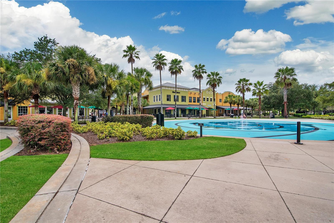
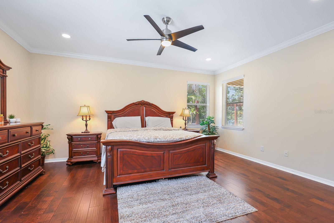
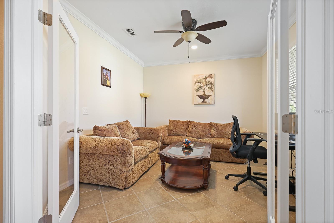
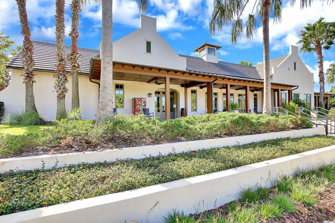
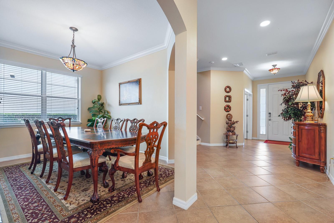
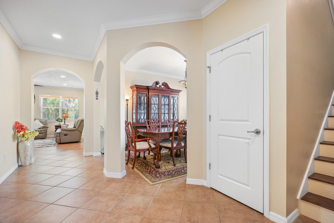
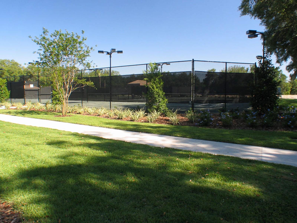
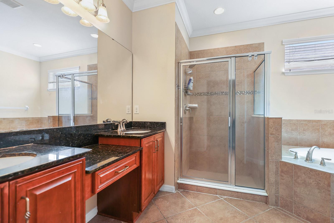
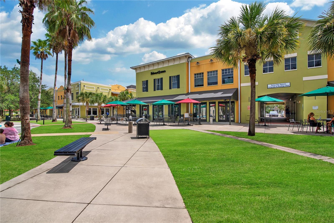
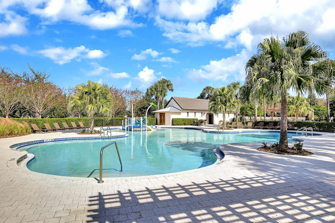
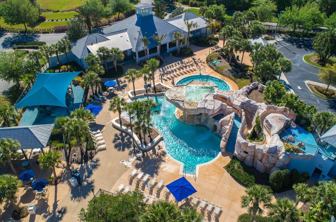
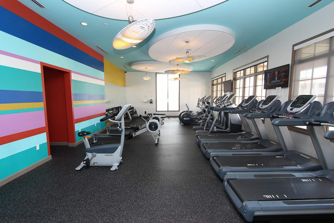
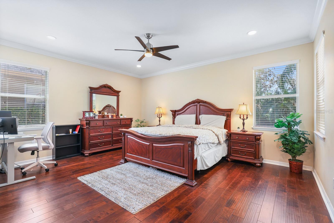
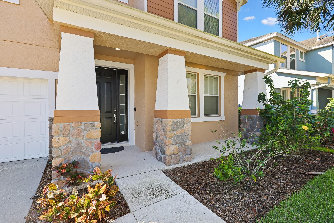
Active
15608 STARLING WATER DR
$595,000
Features:
Property Details
Remarks
Nestled in the highly sought-after Starling community in FishHawk, timeless style and thoughtful upgrades define this beautifully maintained home. Designed with flexibility and comfort in mind, this spacious residence features two separate master suites, a private home office, and an expansive upstairs bonus room—perfect for multi-generational living. The home’s curb appeal is second to none, with a stacked-stone exterior, lush landscaping, exterior lighting and a freshly painted façade that adds a clean, modern touch. Step outside to your private tropical oasis, complete with travertine pavers, a gas fire pit, a lighted pergola, and an arbor—perfect for relaxing or entertaining. Step inside to discover high ceilings, elegant molding, and a light, neutral color scheme that flows beautifully throughout the main living areas. The gourmet kitchen features cherry cabinetry, granite counter-tops, newer stainless steel appliances, and a large prep island. The first-floor primary suite includes two walk-in closets and a spa-style bathroom with a soaking tub and separate shower. Upstairs, you’ll find engineered hardwood floors and ceramic tile. A second or alternate primary suite with a private bath is complemented by two additional bedrooms and a generous bonus room ideal for media, games, or a playroom. Recent upgrades include engineered hardwood flooring in both master suites, all upstairs bedrooms, and the bonus room; both HVAC systems replaced; fresh exterior paint; many updated appliances; and a beautifully finished epoxy-coated garage floor, adding both durability and style. Additional features include a Tesla wall charger for your convenience, whole house water filtration system and handy pull-down attic storage. This home blends comfort, functionality, and low-maintenance living in one of FishHawk’s most vibrant communities. Schedule your private showing today and experience the lifestyle this exceptional home has to offer.
Financial Considerations
Price:
$595,000
HOA Fee:
120
Tax Amount:
$10300
Price per SqFt:
$172.11
Tax Legal Description:
FISHHAWK RANCH PHASE 2 TRACT 14 UNIT 1 LOT 30 BLOCK 7
Exterior Features
Lot Size:
6900
Lot Features:
In County, Landscaped, Sidewalk, Paved
Waterfront:
No
Parking Spaces:
N/A
Parking:
Driveway, Garage Door Opener
Roof:
Shingle
Pool:
No
Pool Features:
N/A
Interior Features
Bedrooms:
4
Bathrooms:
4
Heating:
Central, Natural Gas
Cooling:
Central Air
Appliances:
Cooktop, Dishwasher, Disposal, Microwave, Range, Water Filtration System, Water Softener
Furnished:
Yes
Floor:
Ceramic Tile, Hardwood
Levels:
Two
Additional Features
Property Sub Type:
Single Family Residence
Style:
N/A
Year Built:
2011
Construction Type:
Block, Stucco, Frame
Garage Spaces:
Yes
Covered Spaces:
N/A
Direction Faces:
North
Pets Allowed:
No
Special Condition:
None
Additional Features:
Lighting, Rain Gutters, Sidewalk, Sliding Doors, Sprinkler Metered
Additional Features 2:
Buyer or buyer's agent to confirm and verify HOA/CDD fees and regulations.
Map
- Address15608 STARLING WATER DR
Featured Properties