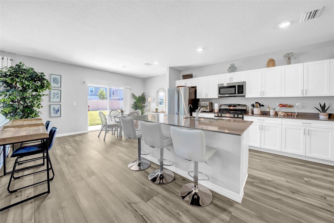
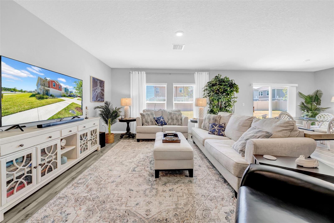
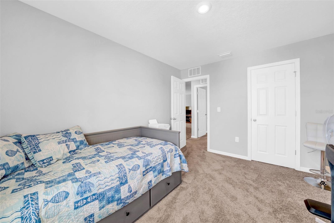
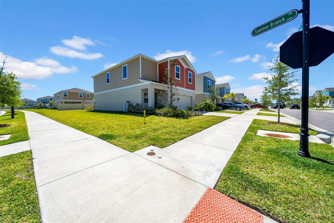
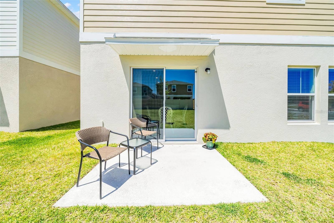
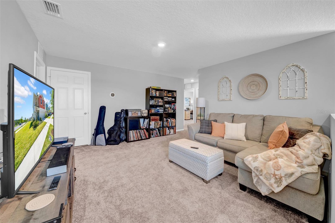
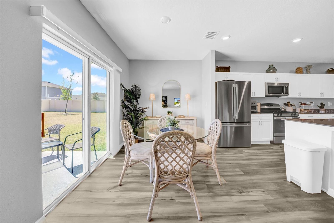
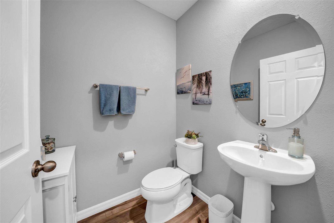
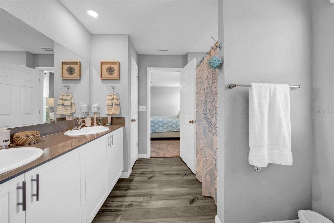
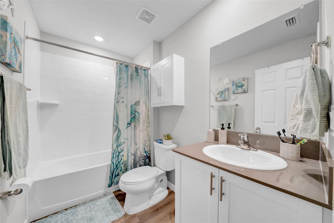
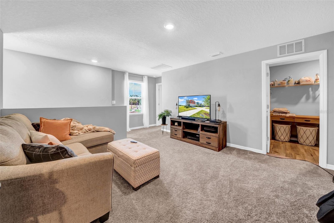
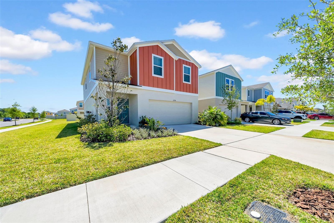
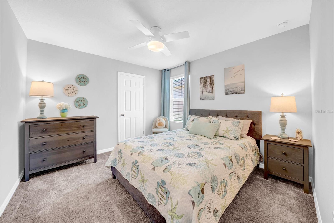
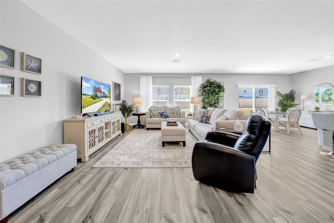
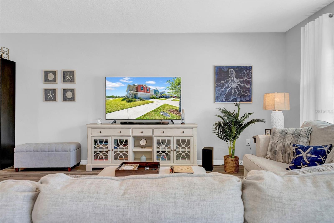
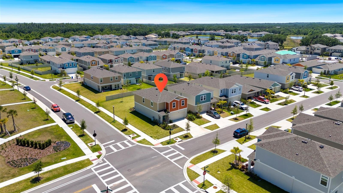
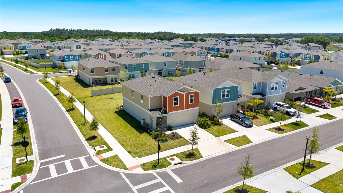
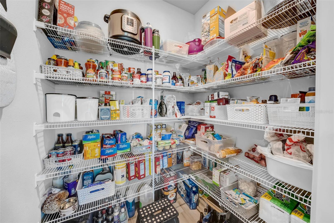
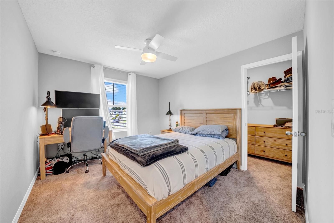
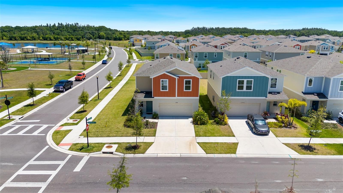
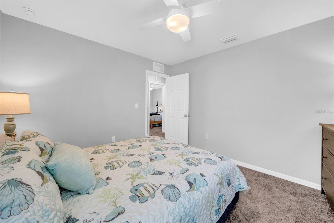
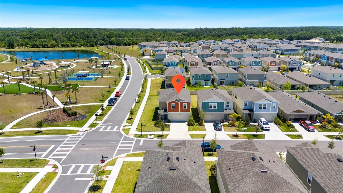
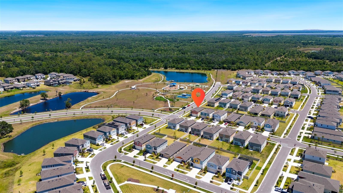
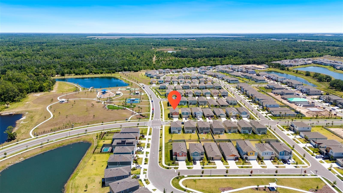
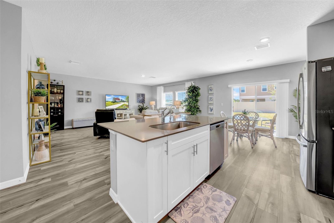
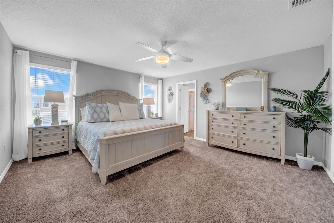
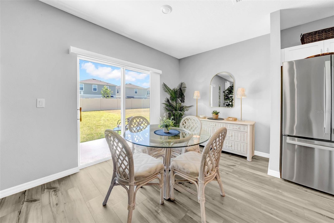
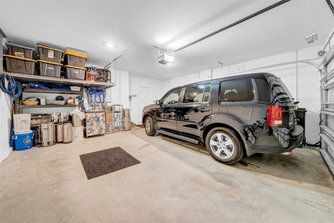
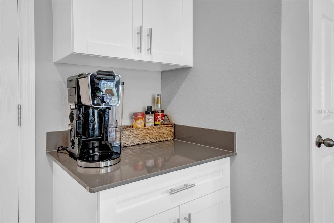
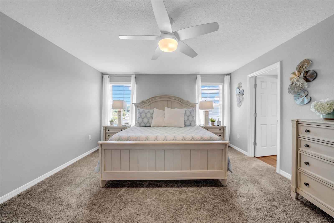
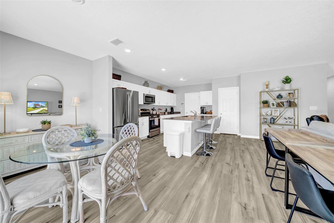
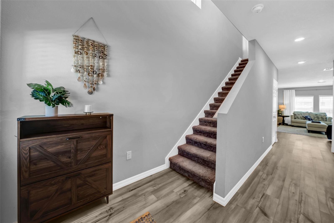
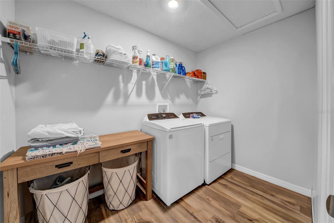
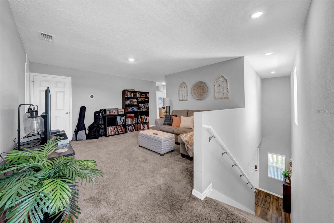
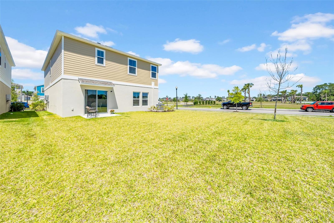
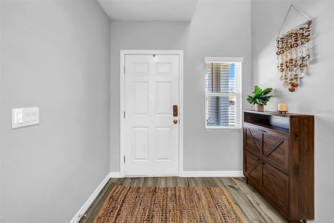
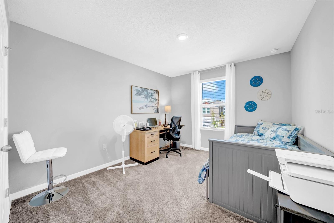
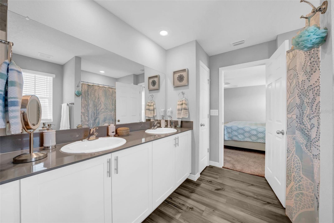
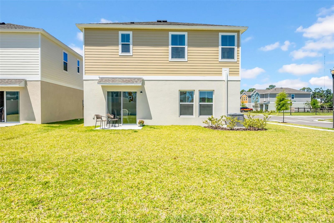
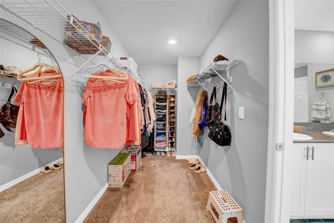
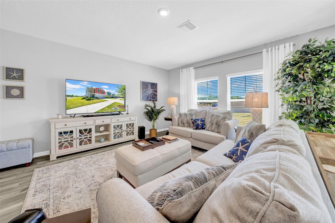
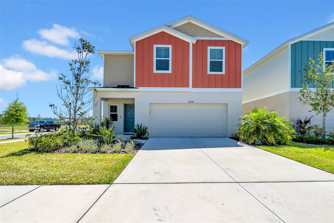
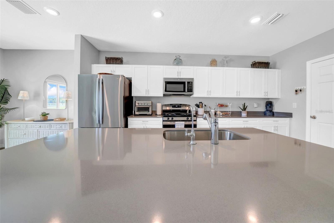
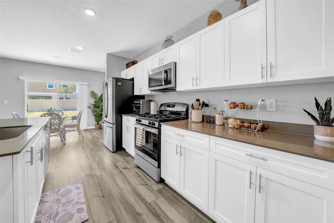
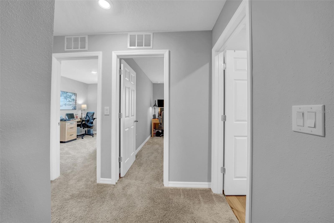
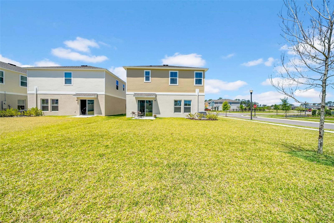
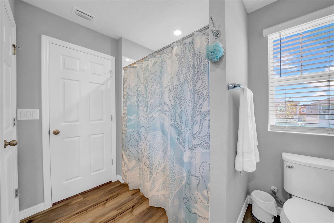
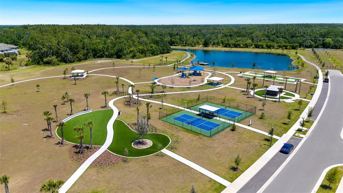
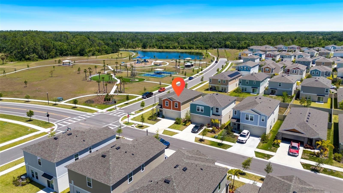
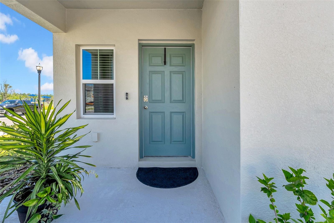
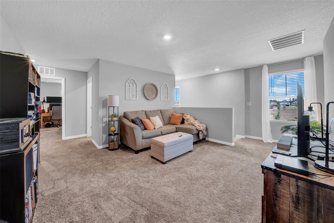
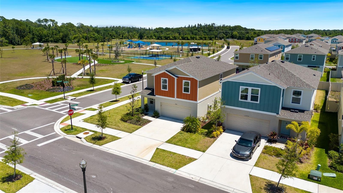
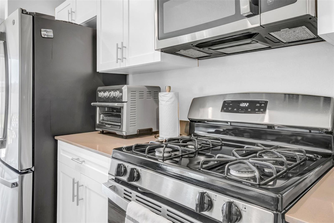
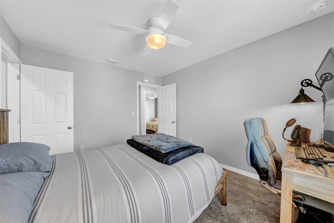
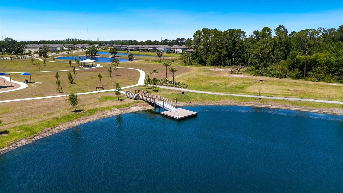
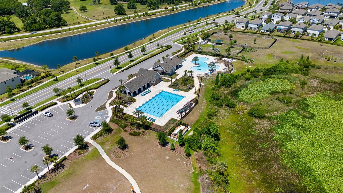
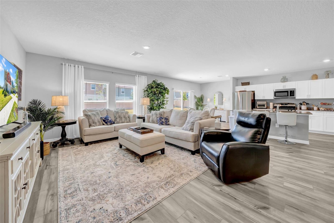

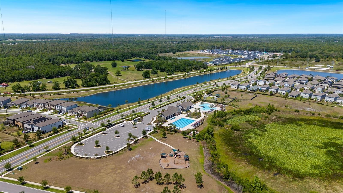
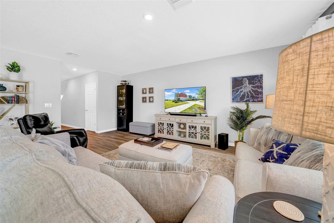
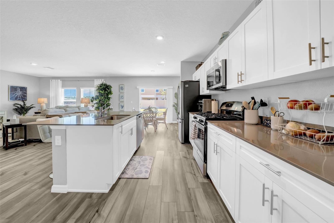
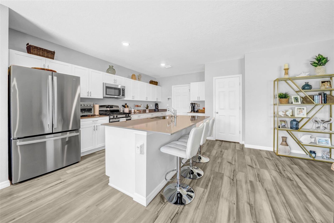
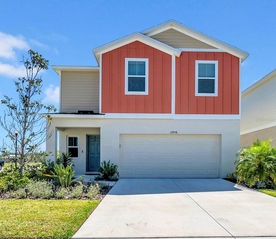
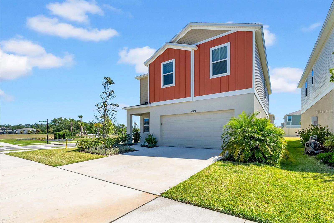
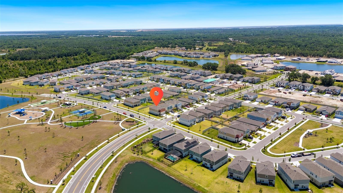
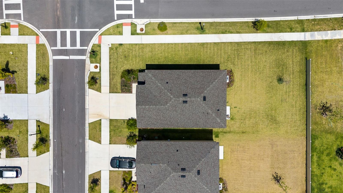
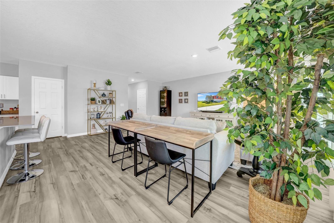
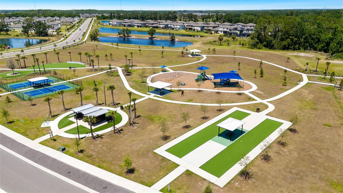
Active
12908 HAWKSTONE TRAIL BLVD
$424,900
Features:
Property Details
Remarks
PRICE IMPROVEMENT!! Why wait for new construction when you can have it all right now? This stunning, move-in ready home is just one year old and showcases all the premium upgrades you’ve been looking for—without the wait. Located on a desirable corner lot in the sought-after Hawkstone community of Lithia, this "Marbella" floorplan features 4-bedroom, 2.5-bathroom residence offers 2,299 square feet of thoughtfully designed living space. Directly across from community amenities—including pickleball courts, bocce ball, a playground, and a park—this home offers a lifestyle as appealing as the property itself. Step inside and you’ll immediately notice the luxury vinyl plank flooring that flows throughout the first floor, leading to a spacious open-concept great room and kitchen. The gourmet kitchen is outfitted with quartz countertops, a large dining area, and an enormous walk-in pantry—perfect for meal preparation or entertaining. A convenient half bath is located just off the living area. Upstairs, plush carpeting leads to a versatile bonus loft and four generously sized bedrooms—all with walk-in closets. The expansive primary suite features dual vanities, a walk-in shower, and a massive walk-in closet. This home is packed with thoughtful upgrades including a water softener system, reverse osmosis drinking water system, new ceiling fans, RING doorbell, keypad entry, overhead garage storage, and USB/USB-C equipped outlets. The backyard is fenced on three sides and offers plenty of space to design your dream outdoor retreat or future pool. The community of Hawkstone also features 2 community pools and a dog park! Located within the top-rated Newsome High School district and offering quick access to I-75, as well as nearby shopping and dining in Riverview and Brandon—this home truly has it all.Schedule your private showing today—this exceptional opportunity won’t last long!
Financial Considerations
Price:
$424,900
HOA Fee:
147
Tax Amount:
$4675
Price per SqFt:
$184.82
Tax Legal Description:
HINTON HAWKSTONE PHASES 2A AND 2B2 LOT 1 BLOCK 31
Exterior Features
Lot Size:
6532
Lot Features:
Corner Lot, Landscaped, Sidewalk, Paved
Waterfront:
No
Parking Spaces:
N/A
Parking:
N/A
Roof:
Shingle
Pool:
No
Pool Features:
N/A
Interior Features
Bedrooms:
4
Bathrooms:
3
Heating:
Electric
Cooling:
Central Air
Appliances:
Built-In Oven, Convection Oven, Dishwasher, Dryer, Freezer, Gas Water Heater, Ice Maker, Kitchen Reverse Osmosis System, Microwave, Range, Refrigerator, Trash Compactor, Washer, Water Softener
Furnished:
No
Floor:
Carpet, Luxury Vinyl
Levels:
Two
Additional Features
Property Sub Type:
Single Family Residence
Style:
N/A
Year Built:
2024
Construction Type:
Block, Frame
Garage Spaces:
Yes
Covered Spaces:
N/A
Direction Faces:
West
Pets Allowed:
No
Special Condition:
None
Additional Features:
Hurricane Shutters, Sidewalk, Sliding Doors
Additional Features 2:
Buyer to verify leasing restrictions with the HOA
Map
- Address12908 HAWKSTONE TRAIL BLVD
Featured Properties