

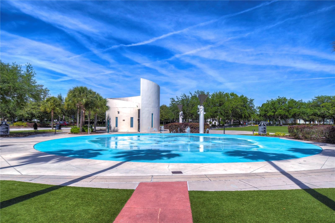

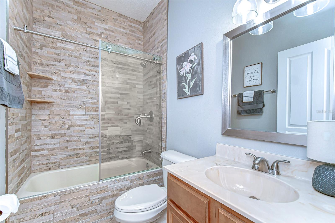

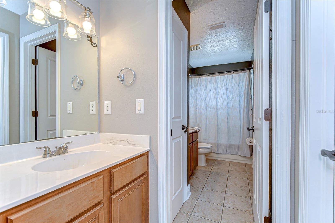
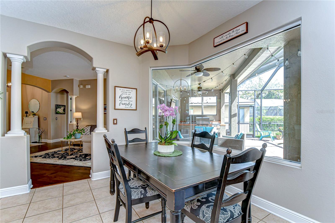
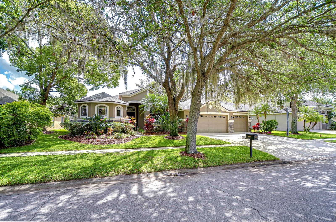

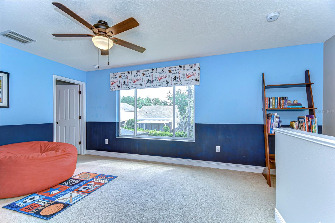
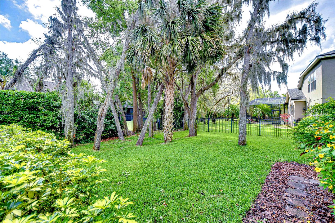
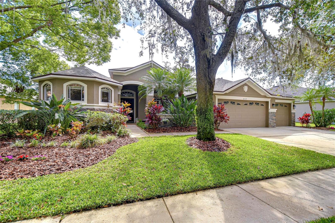
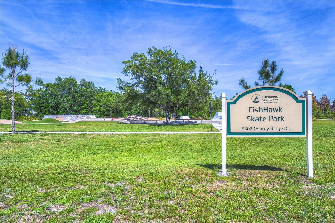
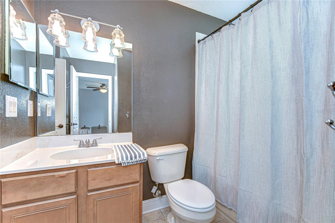

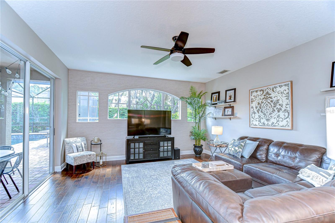
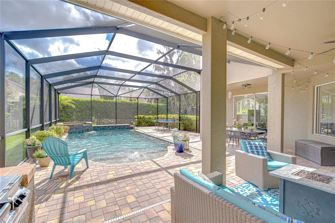
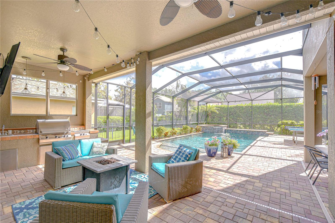
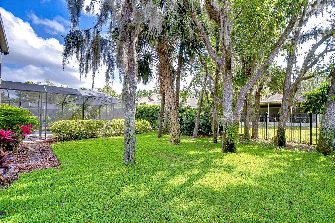
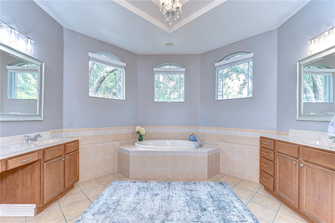
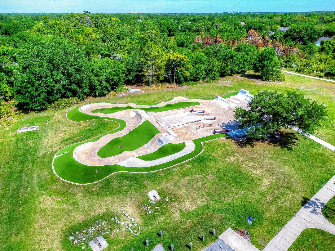
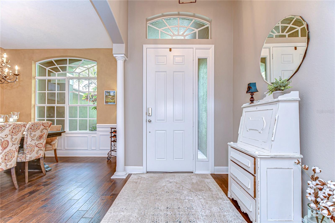

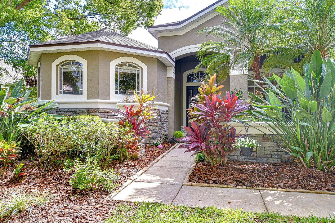
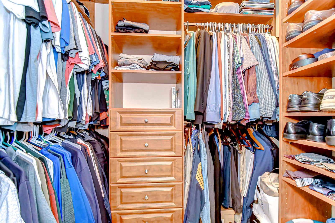
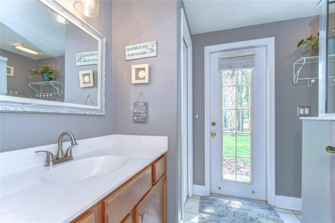
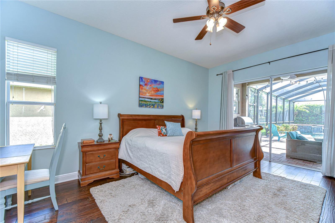
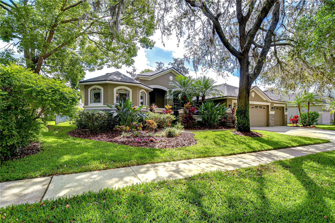
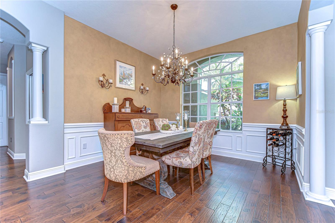
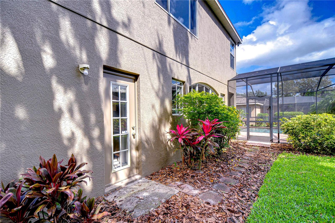
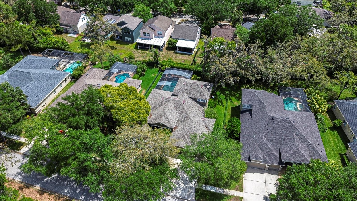
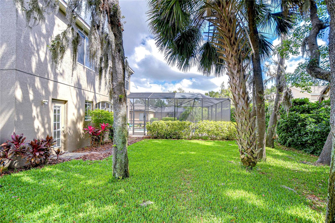
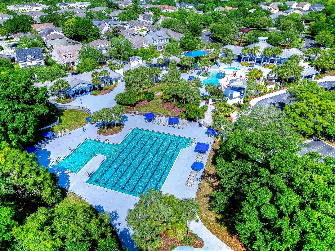

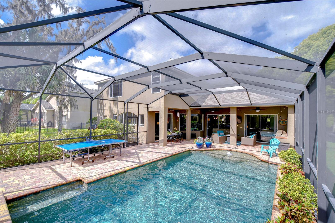
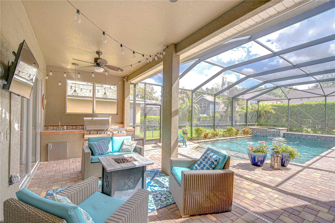
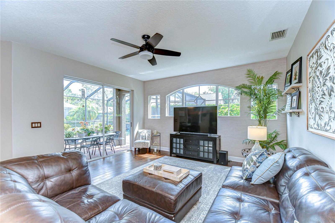

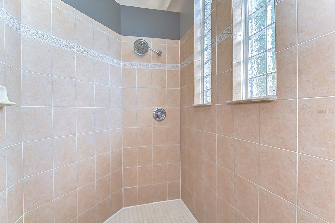
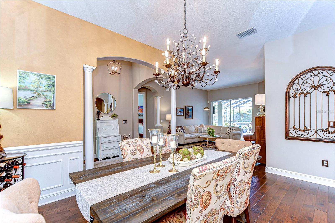
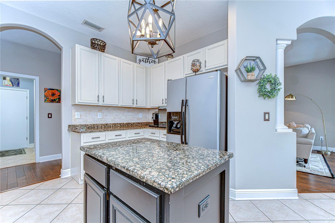
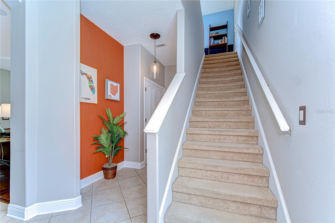
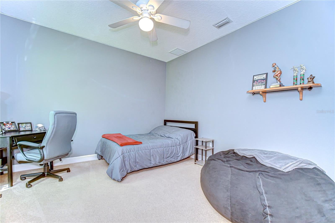
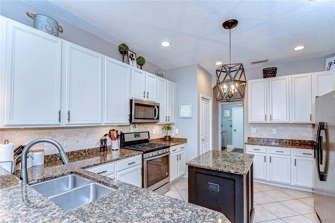
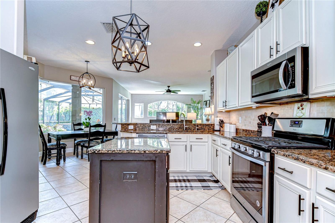
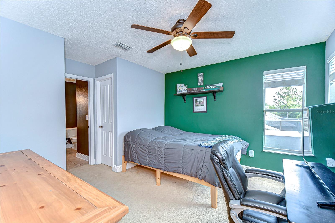
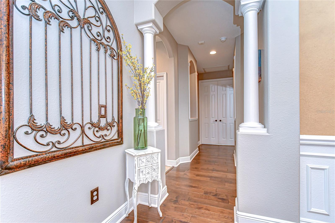
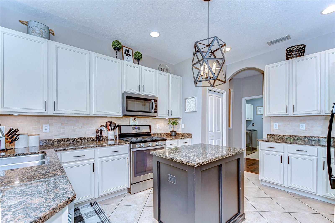
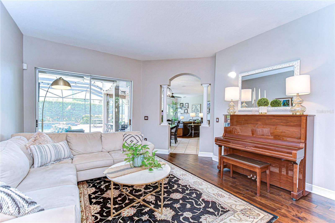
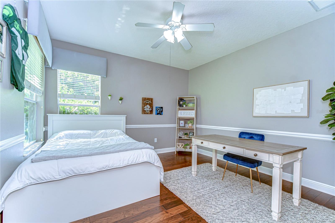
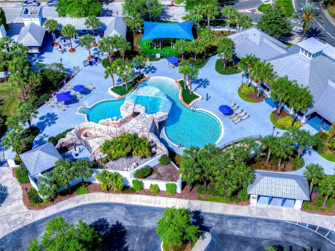

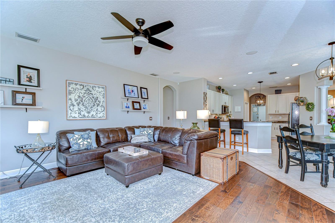
Active
6112 IBISPARK DR
$750,000
Features:
Property Details
Remarks
Get ready to fall in love with this exceptional Inland Homes Georgetown model, perfectly positioned across from the picturesque 8-acre Ibis Park in the highly sought-after FishHawk Ranch community. From the moment you arrive, you'll be captivated by the home's impressive curb appeal, highlighted by lush, manicured landscaping and elegant stacked stone accents. Inside, you'll discover a home that has been meticulously maintained and thoughtfully upgraded, offering a perfect blend of style, comfort, and functionality. Enjoy true peace of mind with major updates already complete, including a BRAND-NEW ROOF with warranty and a fresh full exterior paint in 2023. Key mechanicals have also been taken care of: the main AC unit was replaced by Clark Air in 2021, along with a new pool pump. The upstairs Trane 15 SEER AC unit was installed in 2018, ensuring efficient climate control throughout the home. The home’s versatile 3-way split floor plan is ideal for a variety of living arrangements. A spacious primary suite is located on the main floor, while upstairs you'll find two additional generously sized bedrooms connected by a Jack & Jill bath with dual vanities, as well as a large loft—perfect for a media space, teen retreat, or home office. The formal living and dining rooms greet you at the entry, leading you into the heart of the home—a gourmet kitchen designed to impress. Featuring granite countertops, a center island, 42” maple cabinetry, and a large walk-in pantry, this kitchen flows seamlessly into a charming breakfast nook with seamless windows overlooking the pool, and an inviting family room perfect for everyday living. Designer touches are found throughout, including upgraded ceiling fans and light fixtures, surround sound in the family room, and pre-wiring in the living room, dining room, and lanai. The primary suite offers the ultimate retreat, boasting two custom California walk-in closets and a luxurious en-suite bath with double tray ceilings, a garden tub accented with Listello tile, a spacious Roman shower, and dual cultured marble vanities. Additional bedrooms are thoughtfully placed for privacy and flexibility. One features French door entry and sits adjacent to a full bath—ideal for guests or a private home office—while another is tucked toward the back of the home with its own full bath that also functions as a pool bath. Step outside to your private backyard oasis—a roomy covered lanai with a custom outdoor kitchen overlooking a Pebble Tec–lined heated saltwater pool and spa. The fenced yard beyond is perfect for pets and play, offering ample space for the whole family to enjoy. Located in the award-winning FishHawk Ranch, residents enjoy access to top-rated schools, a world-class Aquatic Center, fitness center, tennis courts, scenic ponds, 30+ miles of nature trails, and much more. With a convenient Express Bus to MacDill AFB, this home offers the perfect blend of comfort, convenience, and lifestyle. All that’s left to do is move in and make it your own! Copy and paste this link to tour the home virtually: my.matterport.com/show/?m=9CDHQJoeDYZ&mls=1
Financial Considerations
Price:
$750,000
HOA Fee:
125
Tax Amount:
$8279.87
Price per SqFt:
$226.65
Tax Legal Description:
FISHHAWK RANCH PHASE 2 PARCEL R-2 / X-1 LOT 5 BLOCK 55
Exterior Features
Lot Size:
11522
Lot Features:
In County, Landscaped
Waterfront:
No
Parking Spaces:
N/A
Parking:
N/A
Roof:
Shingle
Pool:
Yes
Pool Features:
Gunite, Heated, In Ground, Outside Bath Access, Pool Sweep, Salt Water, Screen Enclosure, Tile
Interior Features
Bedrooms:
5
Bathrooms:
4
Heating:
Central, Natural Gas
Cooling:
Central Air, Zoned
Appliances:
Dishwasher, Disposal, Dryer, Gas Water Heater, Microwave, Range, Refrigerator
Furnished:
No
Floor:
Carpet, Ceramic Tile
Levels:
Two
Additional Features
Property Sub Type:
Single Family Residence
Style:
N/A
Year Built:
2004
Construction Type:
Block, Stone, Stucco, Frame
Garage Spaces:
Yes
Covered Spaces:
N/A
Direction Faces:
West
Pets Allowed:
Yes
Special Condition:
None
Additional Features:
Outdoor Grill, Outdoor Kitchen, Private Mailbox, Rain Gutters, Sidewalk, Sliding Doors
Additional Features 2:
BUYER OR AGENT TO VERIFY ALL LEASE INFORMATION AND RESTRICTIONS WITH HOA
Map
- Address6112 IBISPARK DR
Featured Properties