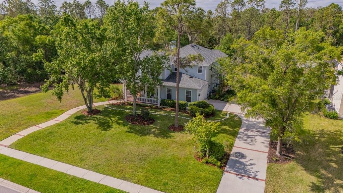
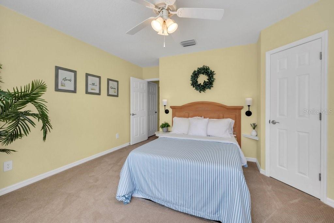
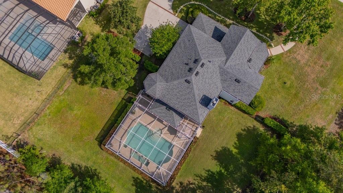
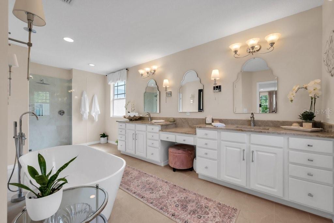
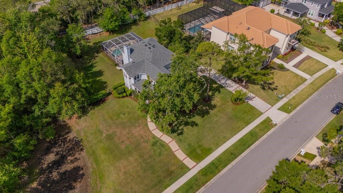
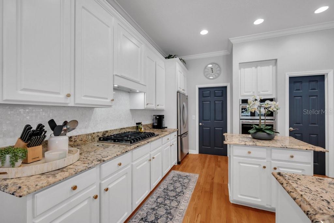
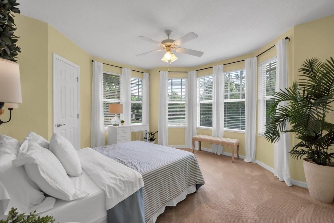
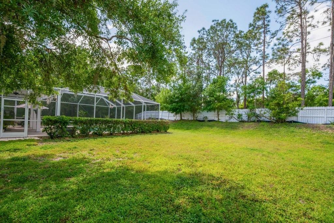
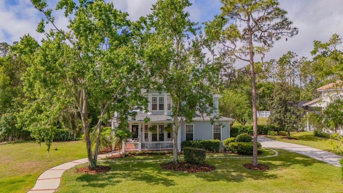
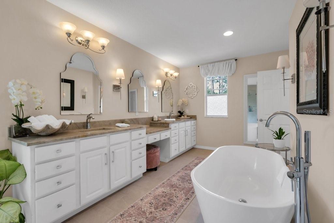
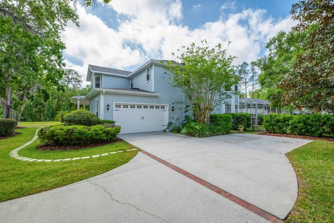
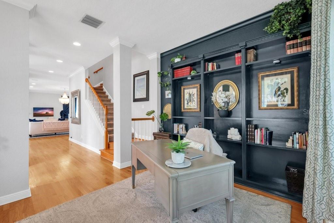
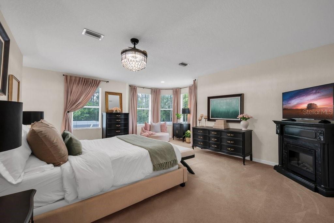
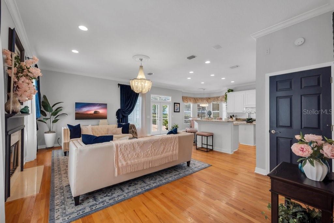
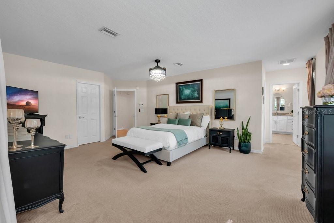
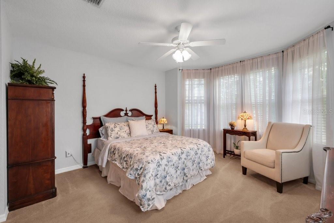
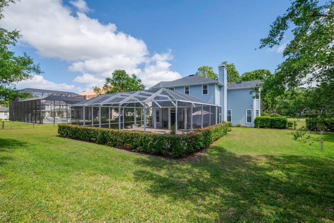
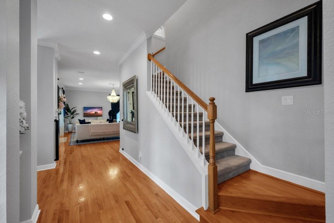
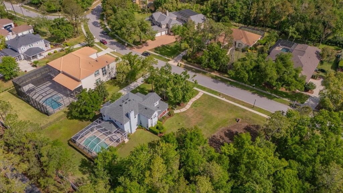
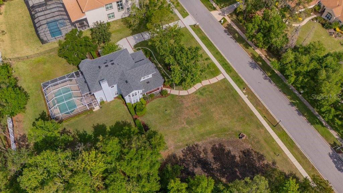
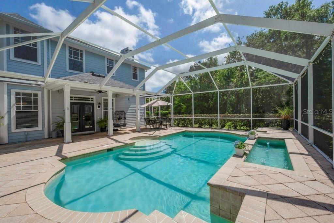
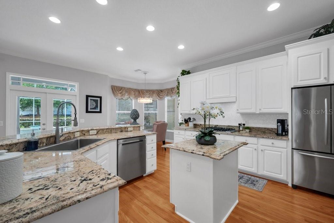
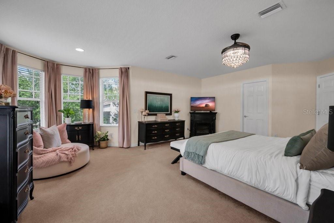
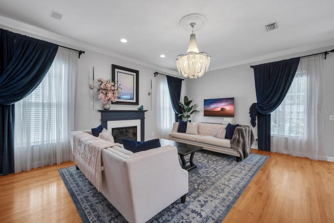
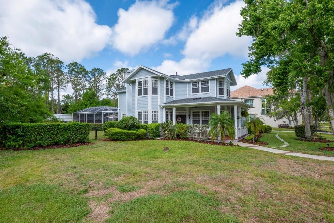
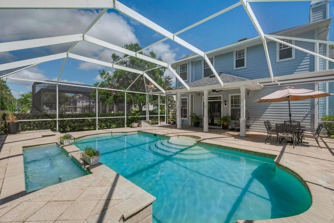
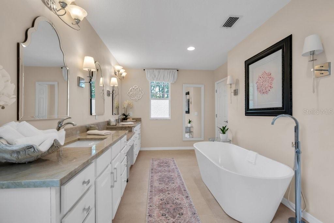
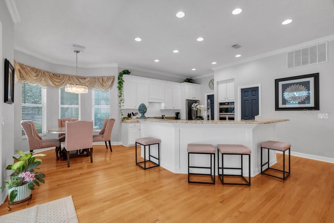
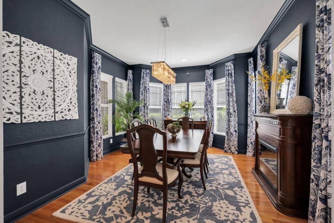
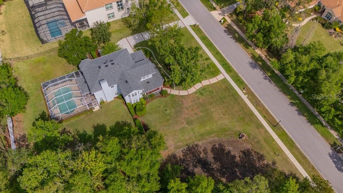
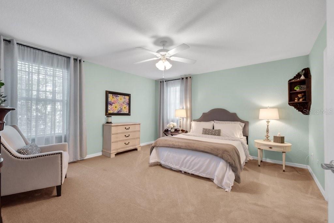
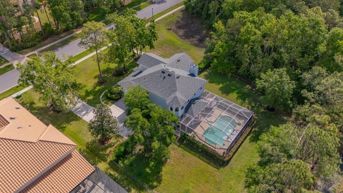
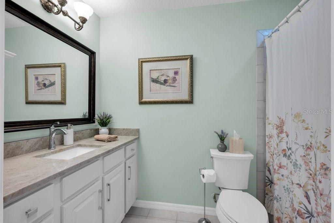
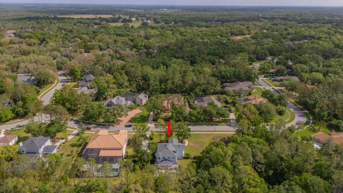
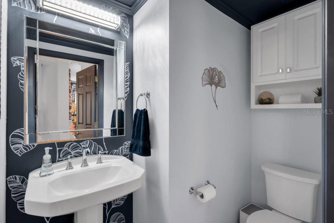

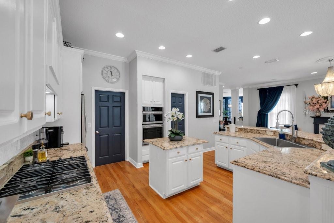
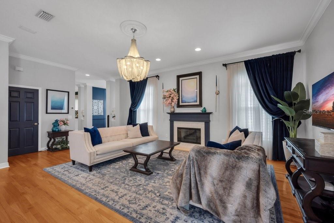
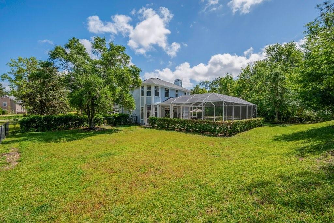
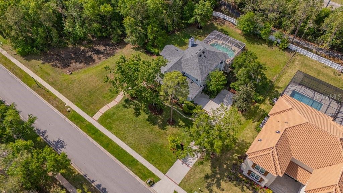
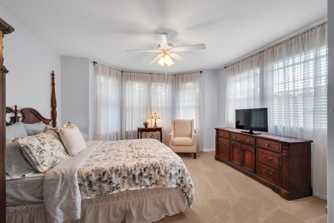
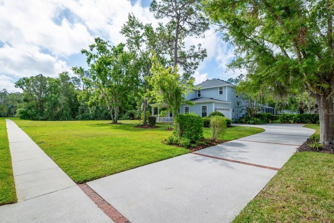
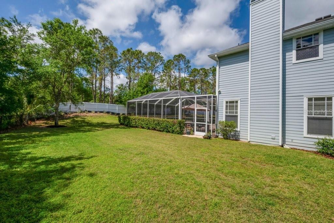
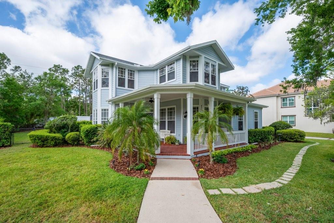
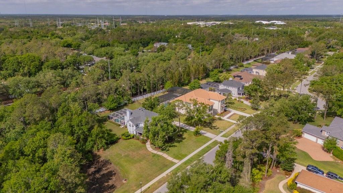
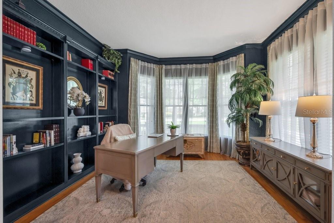
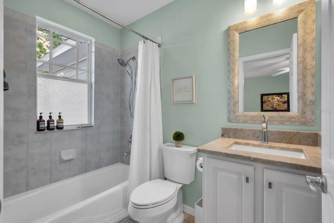
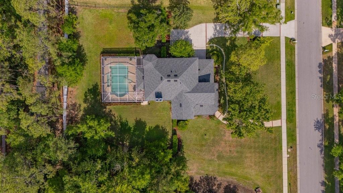
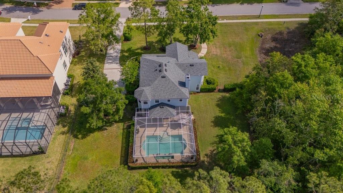
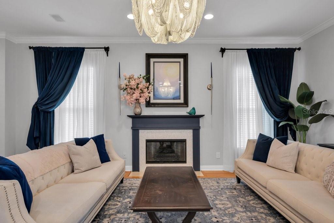
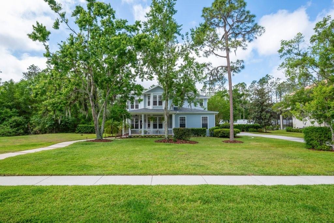
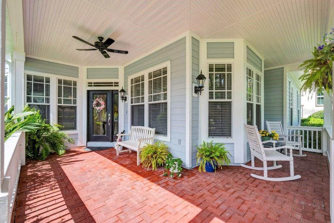
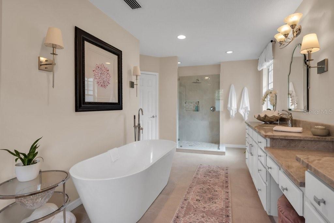
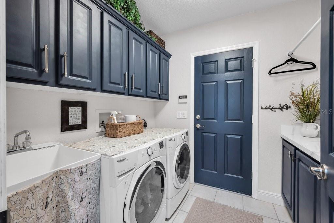
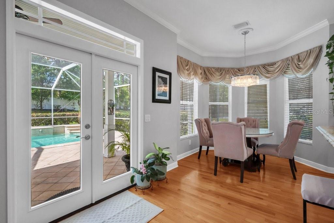
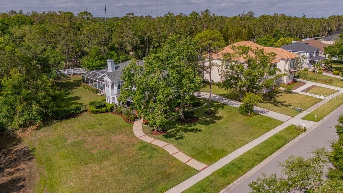
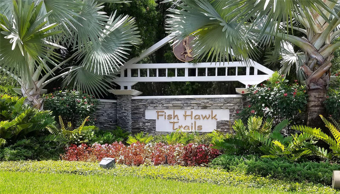
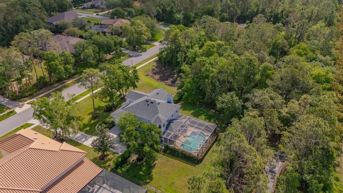
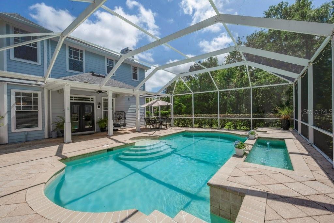
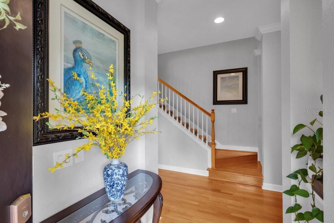
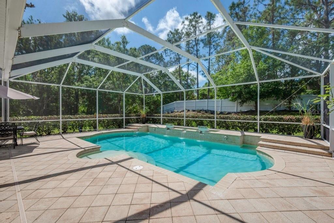
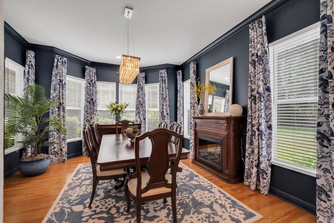
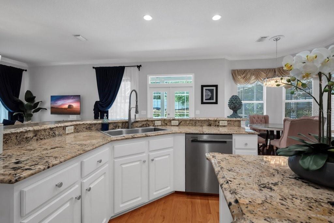
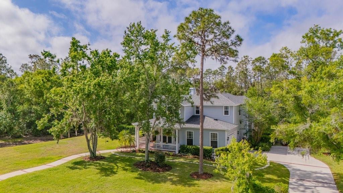
Active
5913 FLATWOODS MANOR CIR
$835,000
Features:
Property Details
Remarks
Southern Charm Meets Luxury in Fish Hawk Trails! This Victorian style stunner is dressed to impress with classic wrap-around front porch, porch swing and handsome craftsman style siding. Sitting on just under ** 1 ACRE ** Nestled within the prestigious, guard-gated Fish Hawk Trails Community, this stunning home offers ultimate privacy with no rear or side neighbors. You will love the classic brick-paved, Wrap Around front porch, an inviting space perfect for morning coffee or evening relaxation. As you enter, your eyes will be drawn to the gorgeous 3/4" hardwood flooring that flows seamlessly throughout the first floor, complemented by tile in the half bath and laundry room. At the front of the home, a cozy study/library with built-in bookshelves provides a charming retreat, while the formal dining room, highlighted by bay windows, is perfect for hosting family gatherings. The spacious family room and kitchen create a warm and inviting heart of the home, with stunning views of the pool and outdoor living space. The chef’s kitchen is a masterpiece, featuring granite countertops, ample cabinetry, a built-in wall oven, vented hood, and gas cooktop—ideal for both everyday meals and entertaining. Gather around the wood-burning fireplace in the family room for cozy winter evenings. Sunlight floods the home through numerous windows, creating a bright and airy ambiance. Upstairs, the primary suite is a true retreat, boasting a spacious bedroom with a bay window, his-and-hers walk-in closets, and an elegant ensuite bath with dual sinks, a soaking tub, and a separate shower. The secondary bedrooms are generously sized, each with walk-in closets, and the fourth bedroom features a private ensuite bath. Step outside into your private backyard oasis, where a sparkling pool with water features, paved decking, and lush landscaping create the perfect setting for outdoor enjoyment. The fully fenced yard provides peace and privacy, making it an ideal space for both relaxation and play. improvements include: New roof 2021, Kitchen cabinets painted, soft close and hardware, Built in oven/microwave - oven, convection and air fryer 2024, Master bath - remodeled 2024, Other bathrooms - quartzite counters, new toilets, faucets and light fixtures, All rooms freshly painted, Rooms on first level have new light fixtures/chandleliers, Water softener system, new air conditioner for 2nd floor in 2022 - 1st floor in 2023. Living in Fish Hawk Trails means enjoying top-tier community amenities, including tennis courts, basketball courts, playgrounds, a clubhouse for private events, and over five miles of biking and walking trails. Plus, this home is zoned for top-rated schools and conveniently located near shopping, dining, golf courses, restaurants and more. . This home truly has it all—timeless character, modern comforts, and an unbeatable location. Don’t miss your chance to make it yours. Schedule your private tour today!
Financial Considerations
Price:
$835,000
HOA Fee:
615
Tax Amount:
$11085.42
Price per SqFt:
$259.8
Tax Legal Description:
FISH HAWK TRAILS UNITS 1 AND 2 LOT 6 BLOCK 1
Exterior Features
Lot Size:
36590
Lot Features:
Conservation Area, In County, Oversized Lot, Sidewalk, Paved
Waterfront:
No
Parking Spaces:
N/A
Parking:
Driveway, Garage Door Opener, Garage Faces Side, Oversized
Roof:
Shingle
Pool:
Yes
Pool Features:
Child Safety Fence, Gunite, In Ground, Lighting, Screen Enclosure, Tile
Interior Features
Bedrooms:
4
Bathrooms:
4
Heating:
Central, Zoned
Cooling:
Central Air, Zoned
Appliances:
Built-In Oven, Convection Oven, Cooktop, Dishwasher, Disposal, Gas Water Heater, Microwave, Refrigerator, Water Softener
Furnished:
Yes
Floor:
Carpet, Ceramic Tile, Wood
Levels:
Two
Additional Features
Property Sub Type:
Single Family Residence
Style:
N/A
Year Built:
1999
Construction Type:
Cement Siding, Wood Frame
Garage Spaces:
Yes
Covered Spaces:
N/A
Direction Faces:
Northeast
Pets Allowed:
No
Special Condition:
None
Additional Features:
French Doors, Irrigation System, Sidewalk
Additional Features 2:
Verify with HOA
Map
- Address5913 FLATWOODS MANOR CIR
Featured Properties