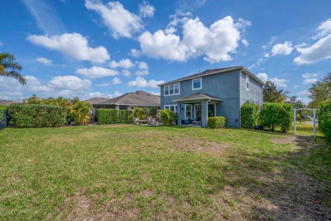
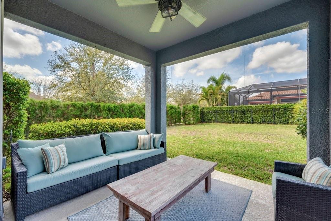
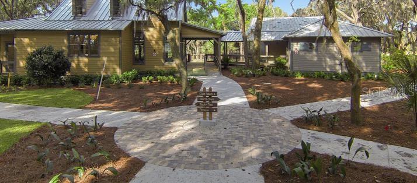
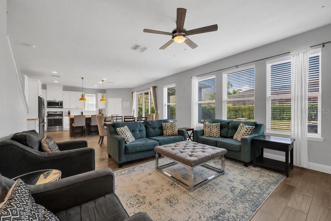
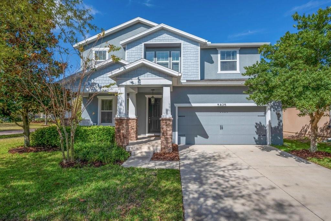
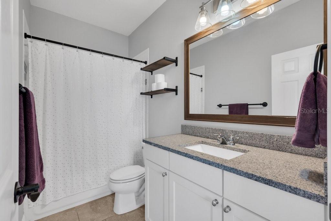
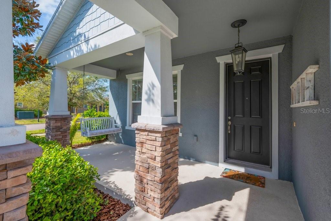
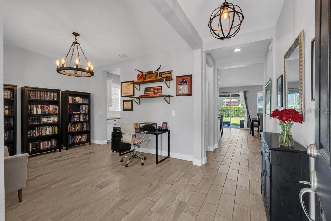
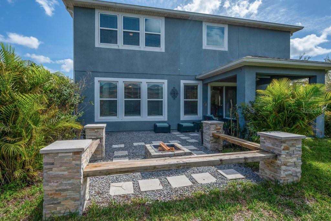
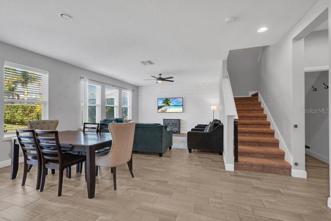
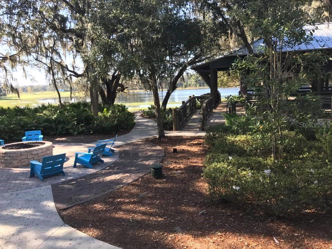
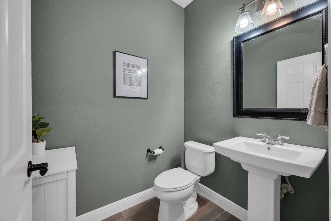
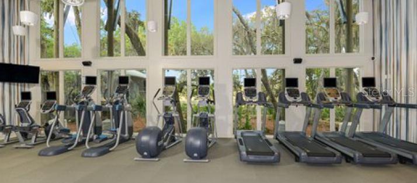
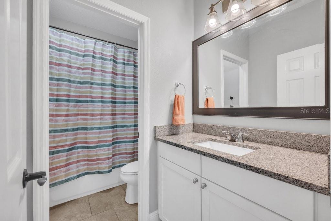
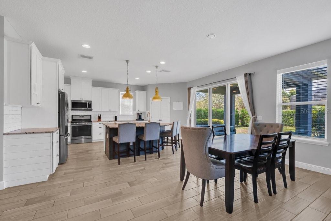
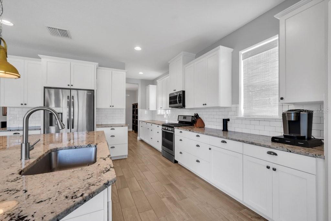
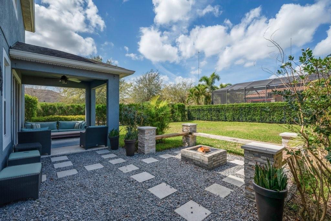
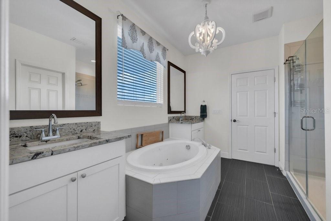
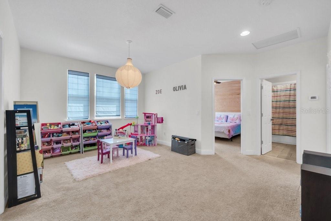
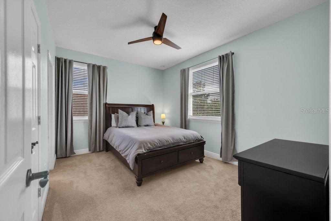
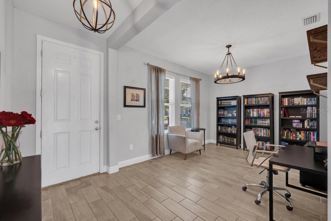
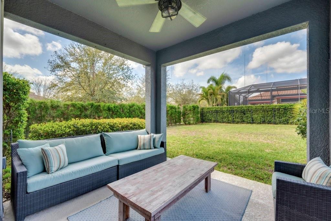
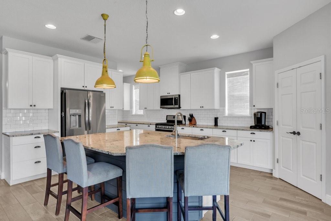
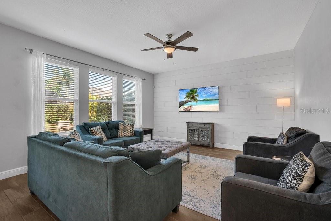
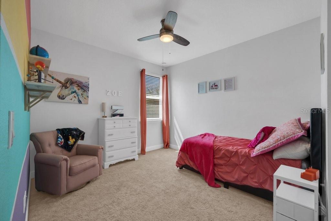
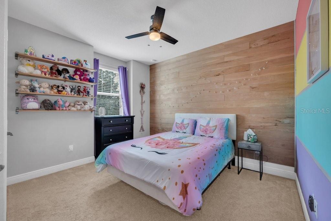
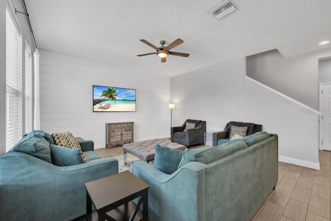
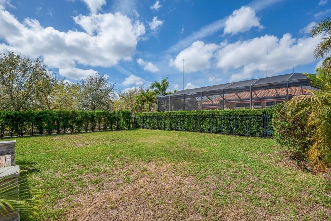
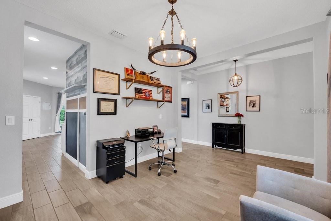
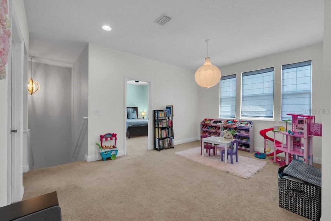
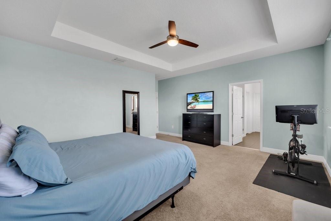
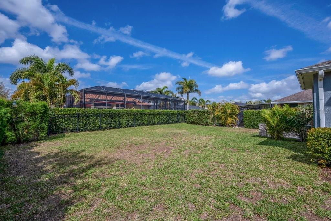
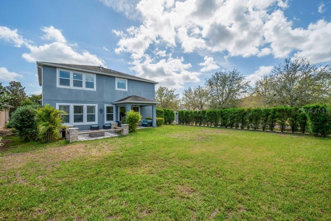
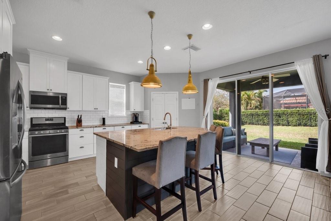
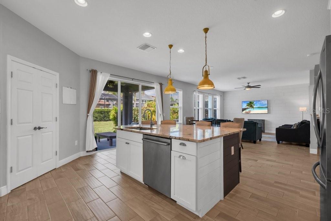
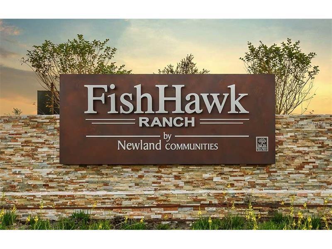
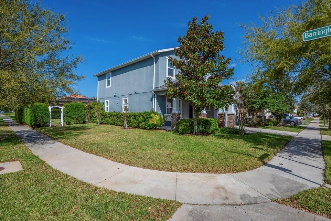
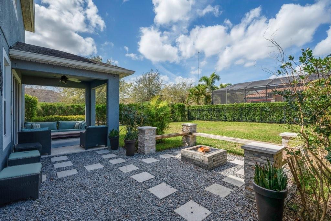
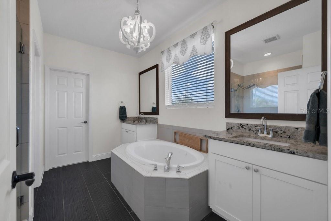
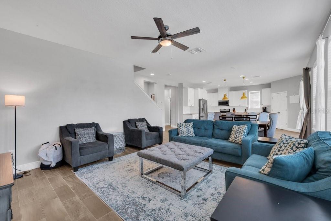
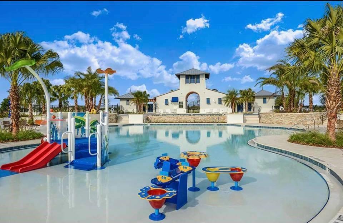
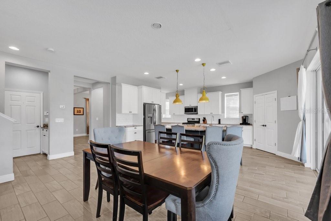
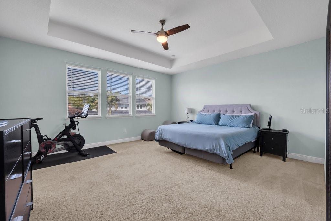
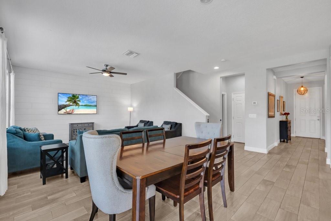
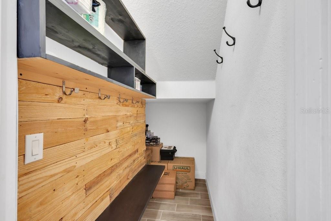
Active
5825 JASPER GLEN DR
$599,900
Features:
Property Details
Remarks
Come see this stunning 4 bed / 3.5 bath +BONUS ROOM home with nearly 2,700 sqft of beautifully designed living space—situated on one of the largest, most private CORNER lots in all of FishHawk Ranch West!. Located just one block from the Central Park pool and splash pad, this home is designed for both play and relaxation. A charming front porch with a classic porch swing welcomes you inside, where timeless design meets family-friendly functionality. Upon entry, a formal dining room greets you—currently used as a cozy den but offering endless possibilities as a home office or playroom. At the heart of this home is the open-concept kitchen and family room, bathed in natural light from a wall of sliding glass doors. The designer kitchen is a chef’s dream, featuring granite countertops, stainless steel appliances, subway tile backsplash, and a walk-in pantry. Step outside to a lush, fully fenced backyard with mature landscaping for privacy, a fire pit area, outdoor dining space, and a covered lanai—perfect for entertaining. Designed with family in mind, all bedrooms are conveniently located on the same level. A spacious flex area is surrounded by four bedrooms and three full baths, including a luxurious master suite with a huge walk-in closet and spa-like ensuite bath with dual sinks, an oversized shower, and a Jacuzzi tub. The second-floor laundry room adds convenience and style with its thoughtful design. Situated within walking distance to A-rated Stowers Elementary and Barrington Middle School, this home is zoned for some of the best schools in Hillsborough County. Enjoy access to resort-style amenities, including parks, playgrounds, community pools, a fitness center, a dog park, and scenic walking and biking trails. Plus, with a Publix grocery store and medical offices just minutes away, everything you need is right at your doorstep. This is more than just a house—it’s a lifestyle. Your Dream Home Awaits in FishHawk Ranch West! Don’t miss your chance to call FishHawk Ranch West home—schedule your showing today! VA ASSUMPTION AVAILABLE @ 3.875% - Congratulations—your search for the perfect home is officially over!
Financial Considerations
Price:
$599,900
HOA Fee:
375
Tax Amount:
$9867.74
Price per SqFt:
$224.01
Tax Legal Description:
FISHHAWK RANCH WEST PHASE 2A/2B LOT 11 BLOCK 34
Exterior Features
Lot Size:
8258
Lot Features:
Corner Lot, In County, Landscaped, Level, Near Golf Course, Oversized Lot, Sidewalk
Waterfront:
No
Parking Spaces:
N/A
Parking:
Driveway, Garage Door Opener, Guest
Roof:
Shingle
Pool:
No
Pool Features:
N/A
Interior Features
Bedrooms:
4
Bathrooms:
4
Heating:
Central
Cooling:
Central Air
Appliances:
Dishwasher, Disposal, Microwave, Range, Refrigerator, Water Softener
Furnished:
No
Floor:
Carpet, Ceramic Tile
Levels:
Two
Additional Features
Property Sub Type:
Single Family Residence
Style:
N/A
Year Built:
2016
Construction Type:
Block, Stucco
Garage Spaces:
Yes
Covered Spaces:
N/A
Direction Faces:
East
Pets Allowed:
No
Special Condition:
None
Additional Features:
Private Mailbox, Rain Gutters, Sidewalk, Sprinkler Metered
Additional Features 2:
Verify with HOA
Map
- Address5825 JASPER GLEN DR
Featured Properties