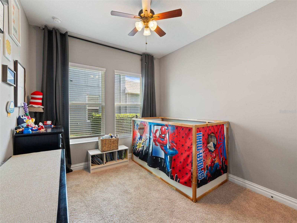
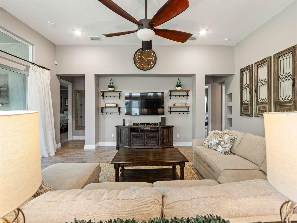
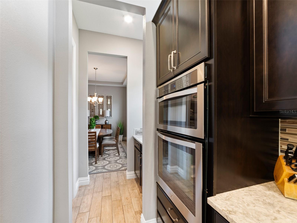
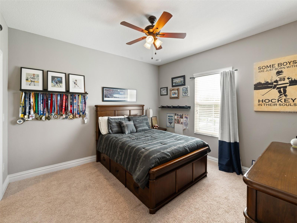

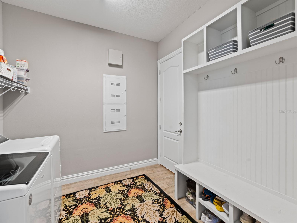
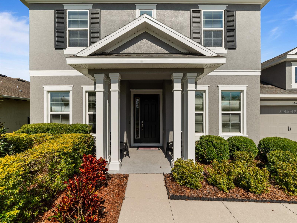
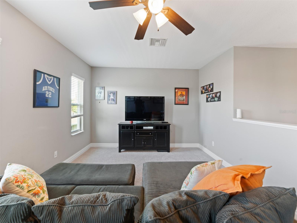
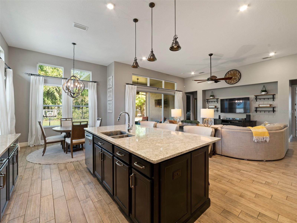
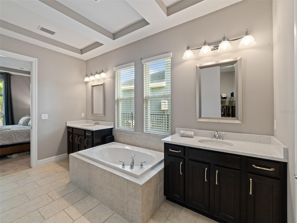
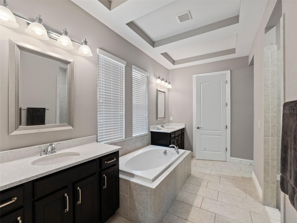
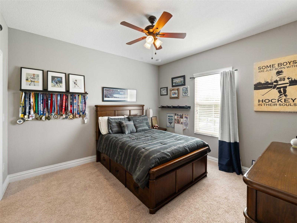
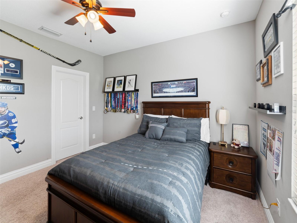
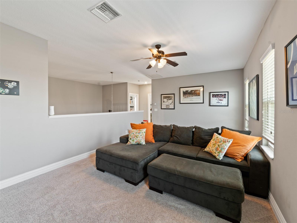
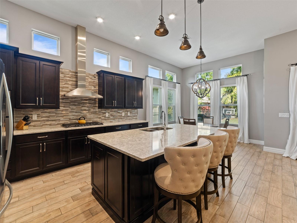
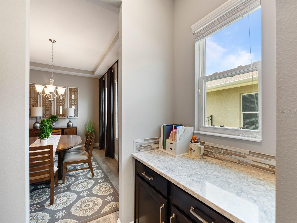
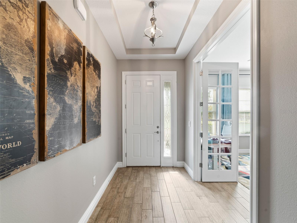

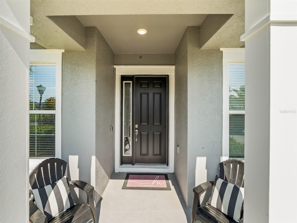
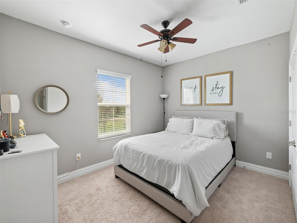
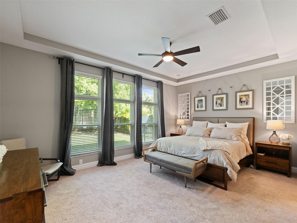
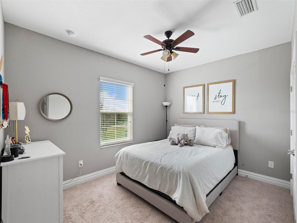
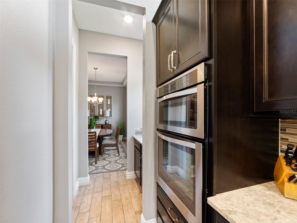
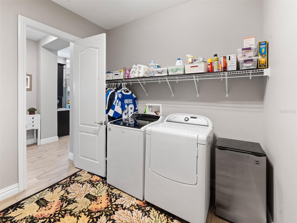

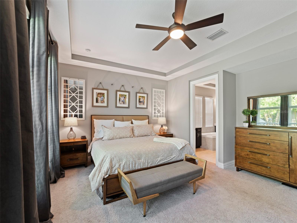
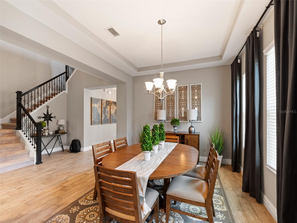

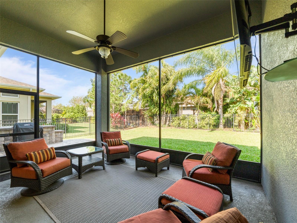
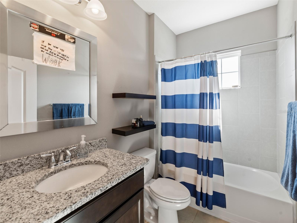
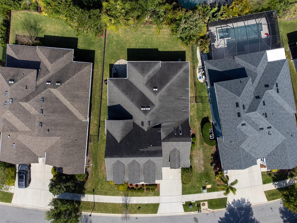
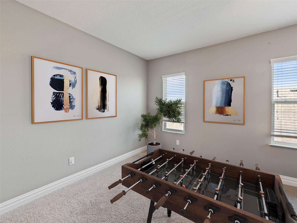
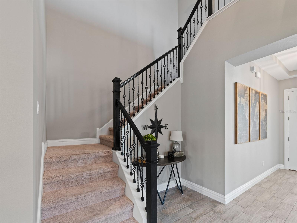
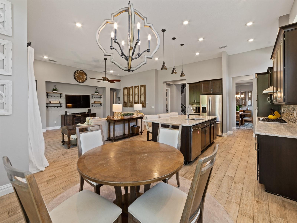
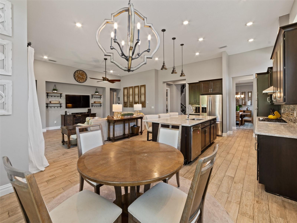
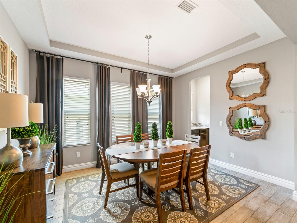
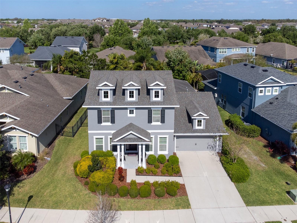
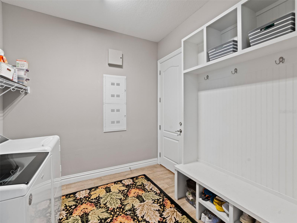
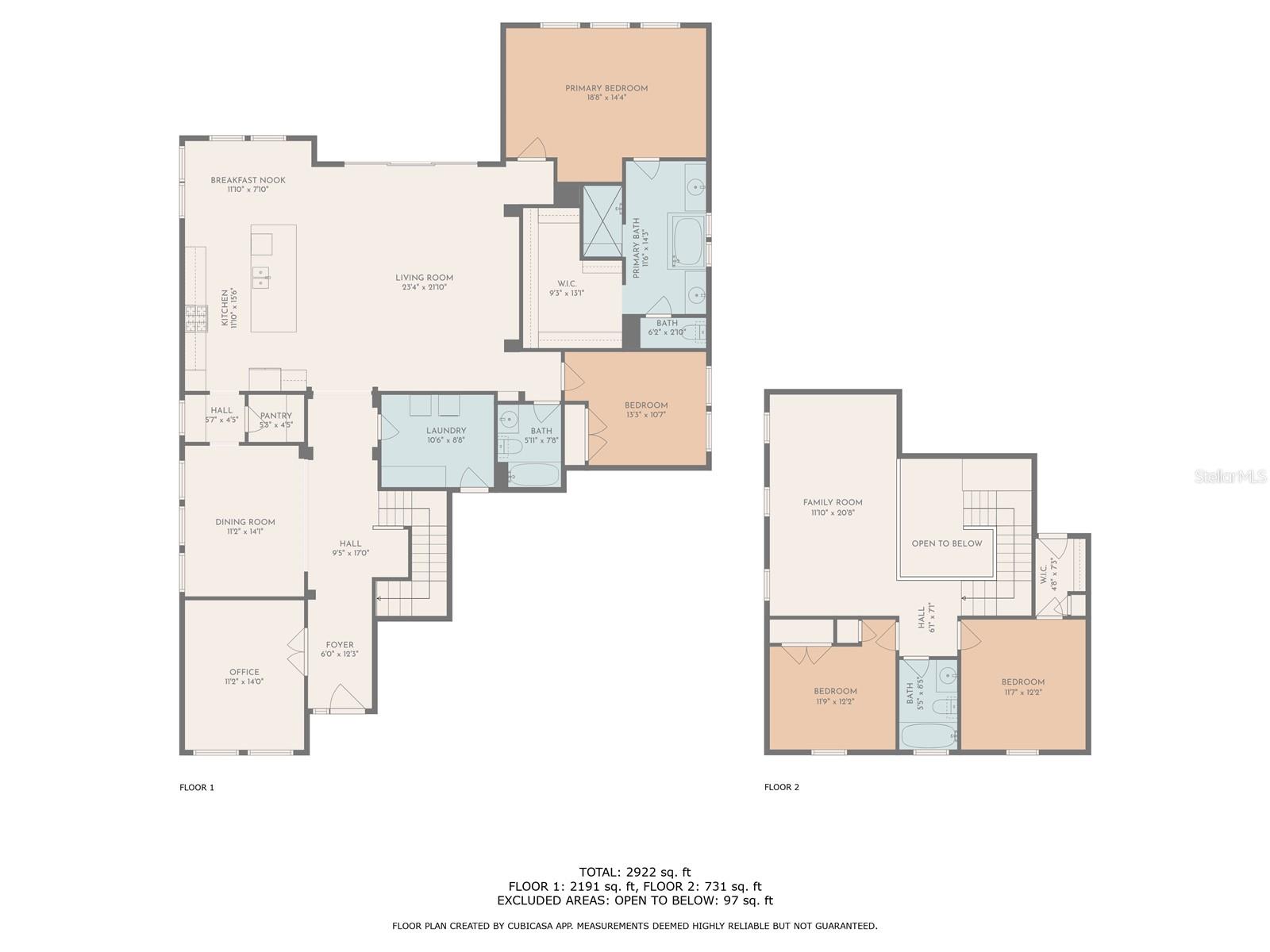
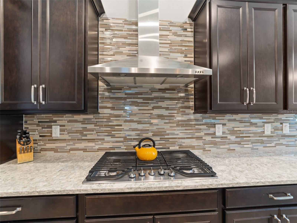
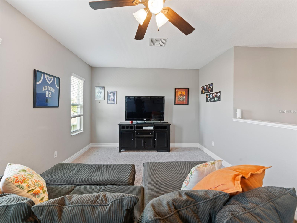

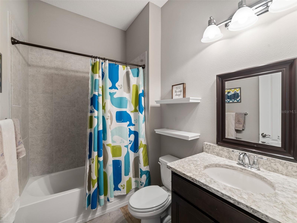
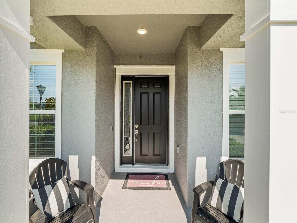


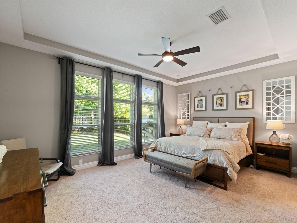
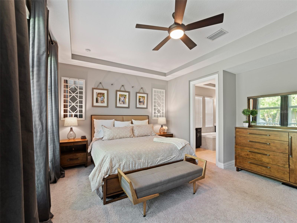
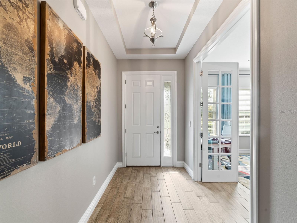
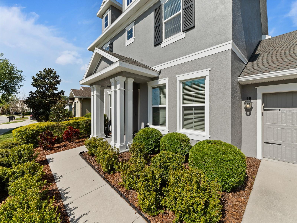
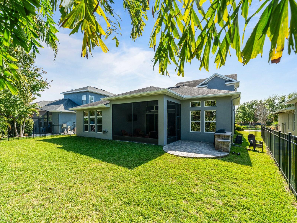
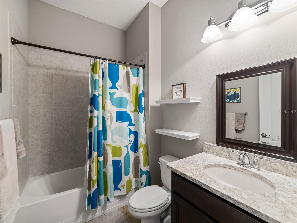
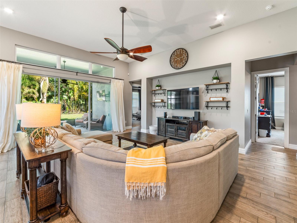
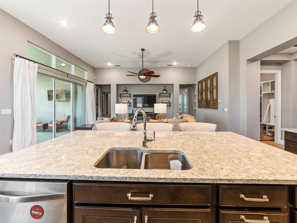
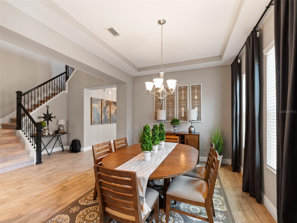
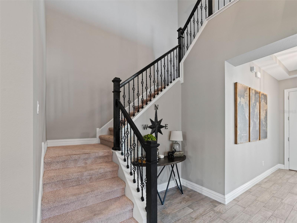
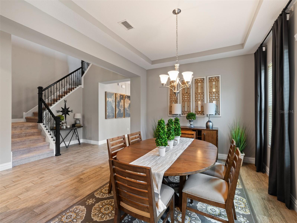
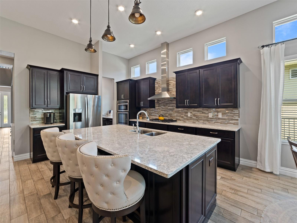
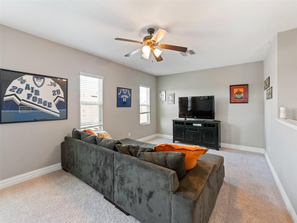
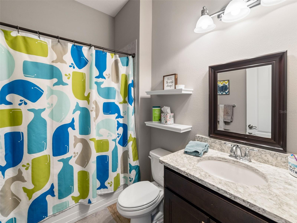
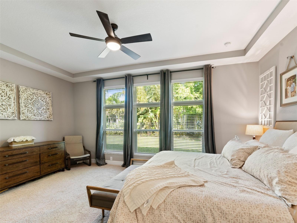

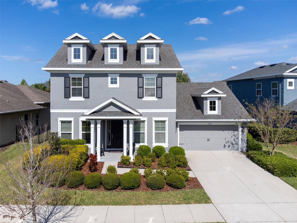
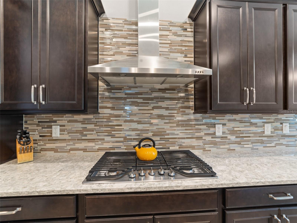
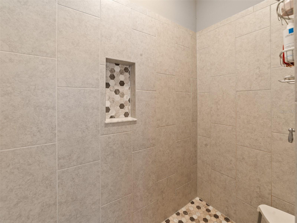
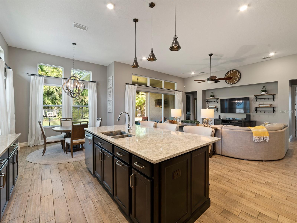
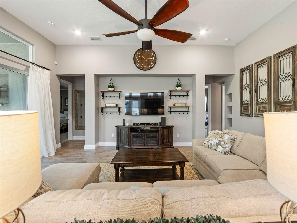
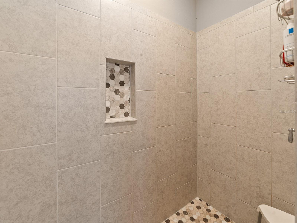
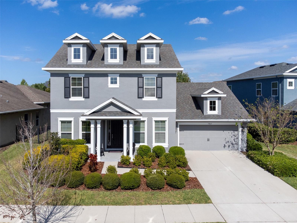
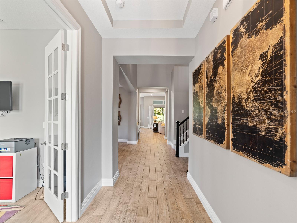
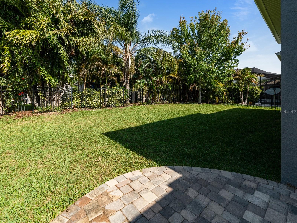
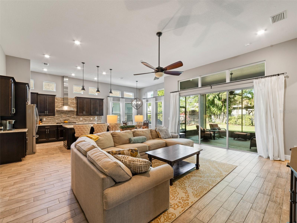
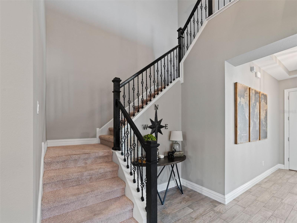
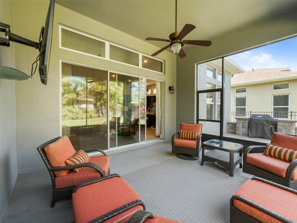
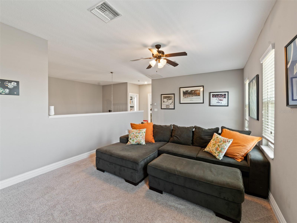
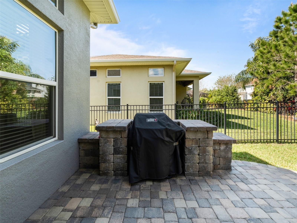
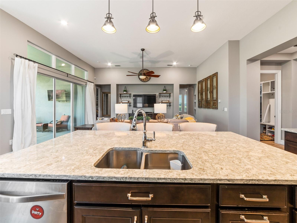
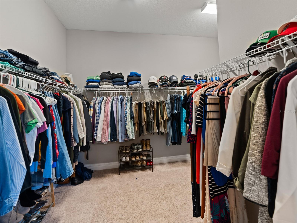
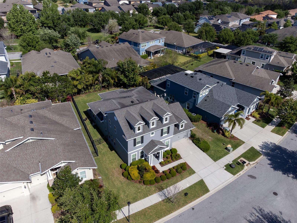
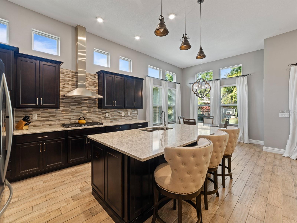
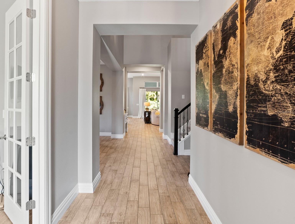

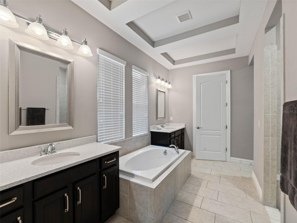
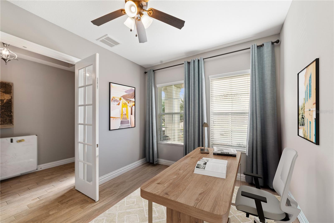
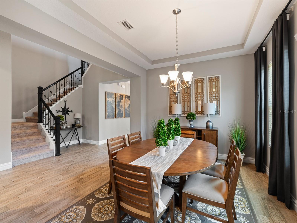
Pending
5807 JASPER GLEN DR
$650,000
Features:
Property Details
Remarks
This stunning 4-bedroom, 3-bathroom home with a loft, built by Cardel Homes, is located in the highly sought-after FishHawk Ranch West community. Situated on an oversized, fully fenced lot with elegant black wrought iron fencing, this home offers privacy while providing picturesque views of the green space and park right out front. Step inside to soaring ceilings and an abundance of natural light that create a bright and open atmosphere. The main living areas feature wood-look porcelain tile flooring, while plush carpeting adds warmth to the bedrooms. The chef’s kitchen is designed for both functionality and style, featuring high-end stainless steel appliances, including a 5-burner gas stove with hood, built-in oven, and microwave. The oversized Quartz island with a dual sink provides ample prep space, while 42” Espresso wood cabinetry, crown molding, a glass tile backsplash, a walk-in pantry, and a Butler’s pantry add both elegance and convenience. The open-concept layout seamlessly connects the kitchen to the dinette and great room, where triple sliding glass doors with transom windows bring in natural light and offer a beautiful backyard view. The private office, located off the main living area, features glass French doors, making it a perfect space for working from home. The formal dining room, complete with a tray ceiling, provides an inviting setting for gatherings. Upstairs, a spacious loft/bonus area offers versatility as a playroom, media room, or home gym. The first-floor primary suite is tucked away at the back of the home for privacy and relaxation. The en-suite bath features Quartz dual vanities, a walk-in shower, a soaking tub, and decorative mirrors, while the expansive walk-in closet provides abundant storage. A guest suite with a full bath is also located on the first floor, perfect for visitors or extended family. Upstairs, two additional bedrooms share a full bath with an Espresso vanity and Quartz countertop. The oversized two-car garage provides plenty of storage, while the screened lanai and extended paver patio with a built-in grill station create the perfect outdoor entertaining space. This home is steps from FishHawk’s Lake House, Central Park, and resort-style amenities, including a community pool, fitness center, clubhouse, playgrounds, scenic walking trails, and a dog park. Zoned for top-rated schools, including Stowers Elementary and Barrington Middle, and conveniently located near Downtown Tampa and MacDill AFB, this home offers an incredible opportunity to live in one of the area’s most desirable communities. Schedule your showing today!
Financial Considerations
Price:
$650,000
HOA Fee:
99
Tax Amount:
$8681
Price per SqFt:
$208.13
Tax Legal Description:
FISHHAWK RANCH WEST PHASE 2A/2B LOT 10 BLOCK 35
Exterior Features
Lot Size:
8203
Lot Features:
In County, Landscaped, Sidewalk, Paved
Waterfront:
No
Parking Spaces:
N/A
Parking:
Driveway, Garage Door Opener, Oversized
Roof:
Shingle
Pool:
No
Pool Features:
N/A
Interior Features
Bedrooms:
4
Bathrooms:
3
Heating:
Central, Gas, Heat Pump
Cooling:
Central Air, Zoned
Appliances:
Built-In Oven, Convection Oven, Cooktop, Dishwasher, Disposal, Gas Water Heater, Microwave, Range Hood, Refrigerator, Tankless Water Heater, Water Filtration System, Water Softener
Furnished:
No
Floor:
Carpet, Ceramic Tile
Levels:
Two
Additional Features
Property Sub Type:
Single Family Residence
Style:
N/A
Year Built:
2017
Construction Type:
Block, Stucco, Wood Frame
Garage Spaces:
Yes
Covered Spaces:
N/A
Direction Faces:
Southeast
Pets Allowed:
Yes
Special Condition:
None
Additional Features:
Irrigation System, Lighting, Outdoor Grill, Rain Gutters, Sidewalk, Sliding Doors
Additional Features 2:
See HOA guidelines for lease restrictions.
Map
- Address5807 JASPER GLEN DR
Featured Properties