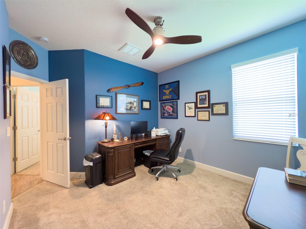


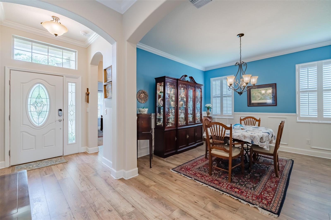
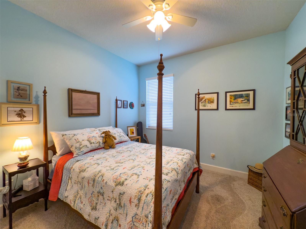
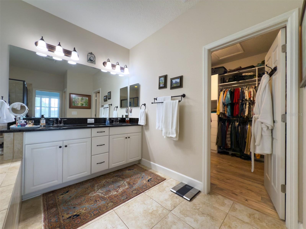

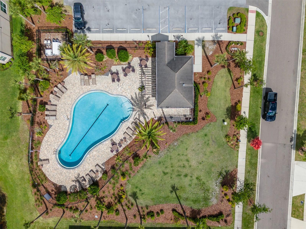
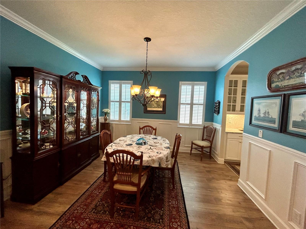
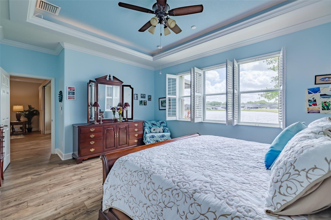
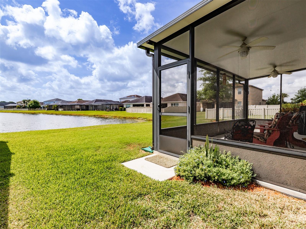
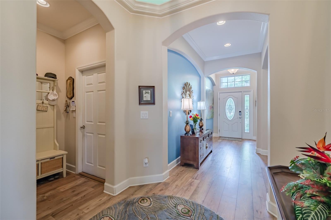

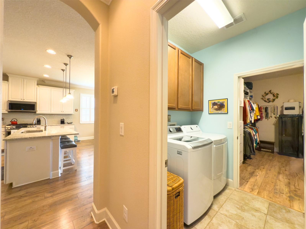

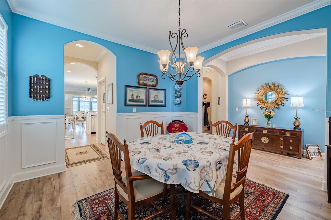

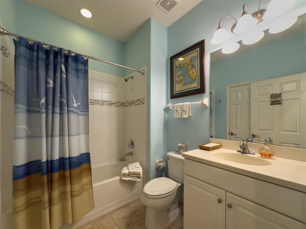
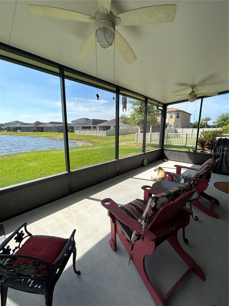

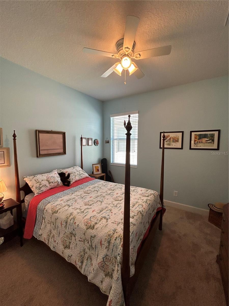
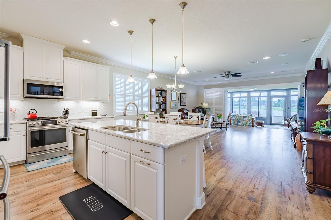
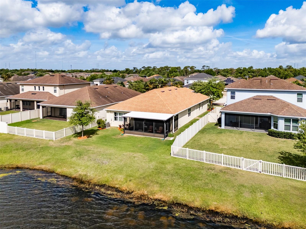
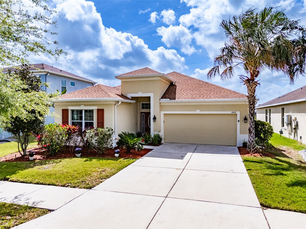



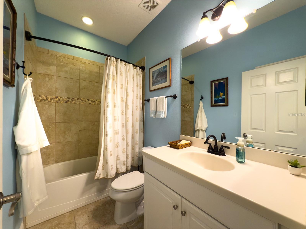

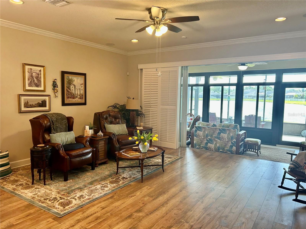
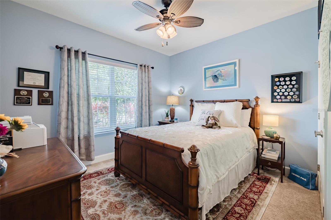

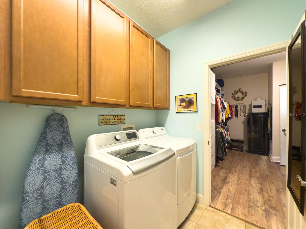


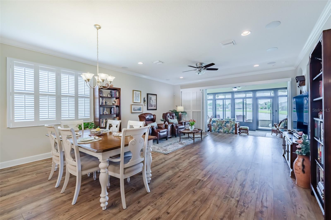
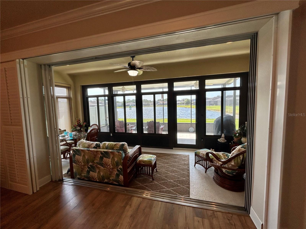

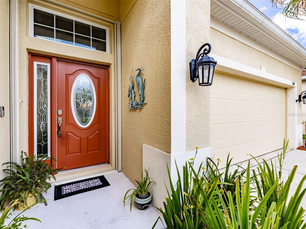
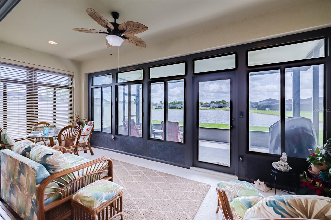
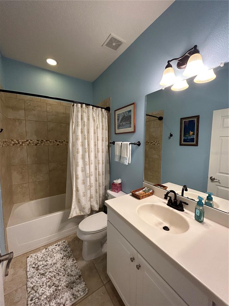

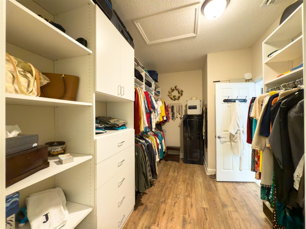

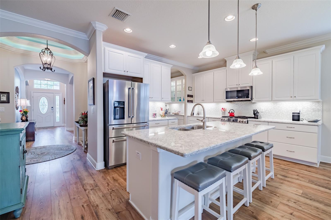
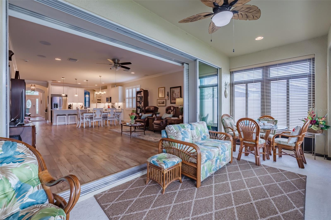
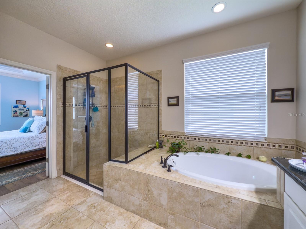
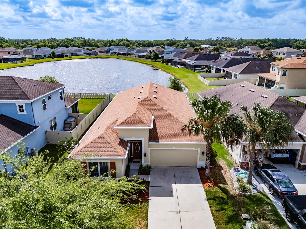
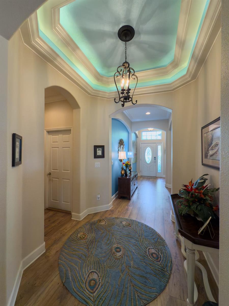
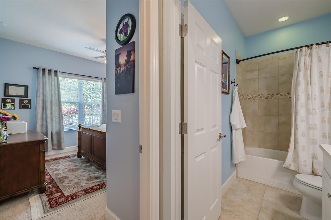
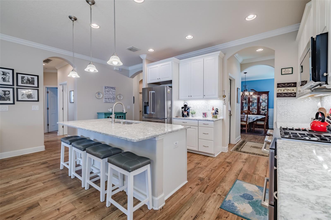
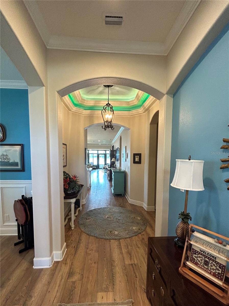
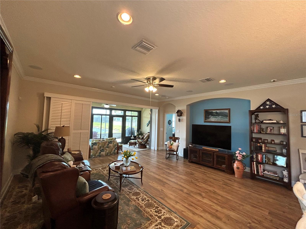


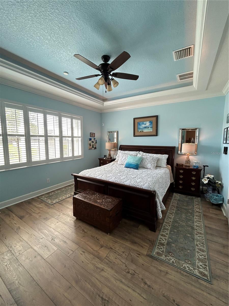
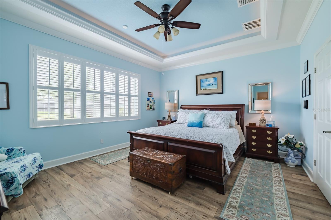
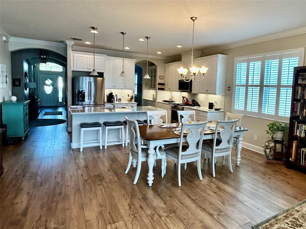

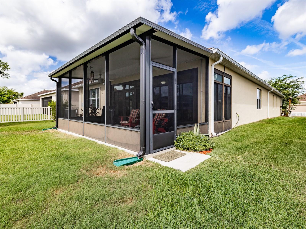



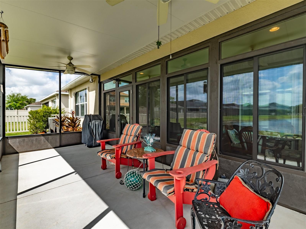
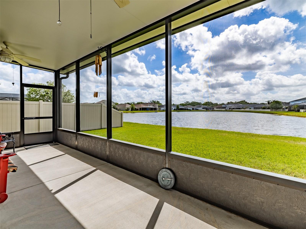
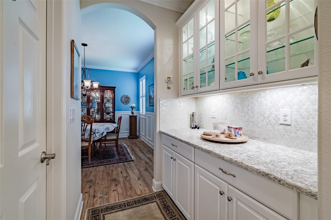


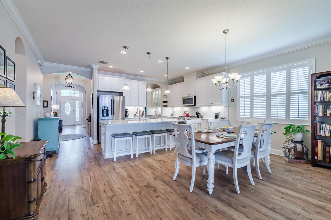

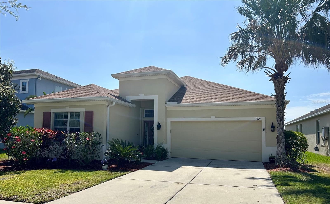

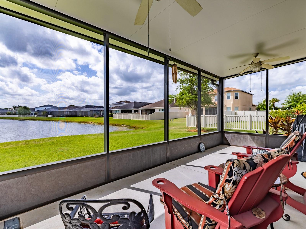
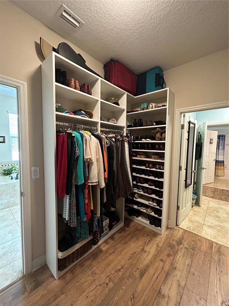
Active
17609 BUCKINGHAM GARDEN DR
$585,000
Features:
Property Details
Remarks
Florida living at its finest! This stow stopper features upgrades galore and serene water views. As you step inside this popular Taylor Morrison floorplan you will discover a meticulously maintained four bedroom,, three bathroom home complete with a enclosed Florida room AND a screened porch. With plantation shutters, chair rail, crown molding and luxury vinyl plank flooring throughout, no detail has been overlooked. The gourmet kitchen is a dream featuring stunning quartz countertops, upgraded cabinets and high end appliances. The beautiful backsplash is highlighted by under cabinet lighting. Adjacent to the kitchen you will find a convenient Butler's pantry with glass cabinetry and custom lighting. The spacious walk in pantry allows for plenty of storage. HUGE great room boasts spectacular water views. You will love the high end surround sound custom Klipsch speakers. The custom glass sunroom will provide year round enjoyment and was built to withstand winds up to 140 mph. The screen porch offers beautiful views, a gas line hookup for the grill and has been prewired for a hot tub. The primary suite has a tray ceiling with custom lighting and beautiful water views. The spa like bath has two sinks, a walk in shower and garden bath. The master closet was professionally done by Closets by Design and conveniently connects to the laundry room. Three way split bedroom plan maximizes privacy. This SMART home allows you to control your sprinkler system, alarm system and garage door by your phone. Additional upgrades include home surge protector, UV purifier on the AC, water softener, tankless water heater and more. The garage has overhead storage, a work bench, laundry sink, refrigerator (which is staying) and epoxy floors. Custom fit hurricane shutters have been installed in the front and rear of the home for peace of mind during hurricane season. No detail has been overlooked. All this and it is located in beautiful community with pools, parks and top rated schools. You don't want to miss this opportunity!
Financial Considerations
Price:
$585,000
HOA Fee:
375
Tax Amount:
$5306
Price per SqFt:
$225.17
Tax Legal Description:
ENCLAVE AT CHANNING PARK LOT 118
Exterior Features
Lot Size:
6255
Lot Features:
N/A
Waterfront:
Yes
Parking Spaces:
N/A
Parking:
Driveway, Garage Door Opener
Roof:
Shingle
Pool:
No
Pool Features:
N/A
Interior Features
Bedrooms:
4
Bathrooms:
3
Heating:
Central
Cooling:
Central Air
Appliances:
Dishwasher, Disposal, Microwave, Range, Refrigerator, Tankless Water Heater, Water Softener
Furnished:
No
Floor:
Luxury Vinyl
Levels:
One
Additional Features
Property Sub Type:
Single Family Residence
Style:
N/A
Year Built:
2018
Construction Type:
Block, Stucco
Garage Spaces:
Yes
Covered Spaces:
N/A
Direction Faces:
Southeast
Pets Allowed:
No
Special Condition:
None
Additional Features:
Hurricane Shutters, Irrigation System, Rain Gutters, Sidewalk, Sliding Doors
Additional Features 2:
Buyer and buyers agent to verify any lease restrictions.
Map
- Address17609 BUCKINGHAM GARDEN DR
Featured Properties