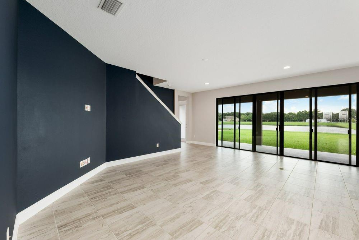
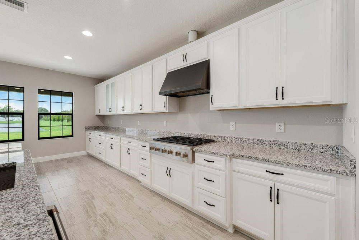
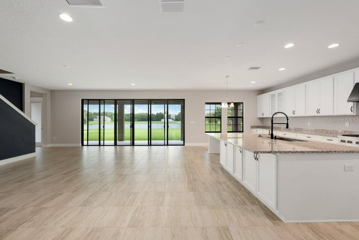
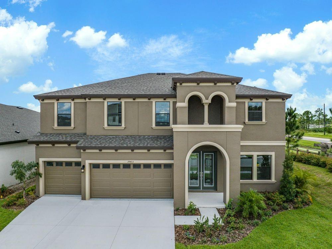
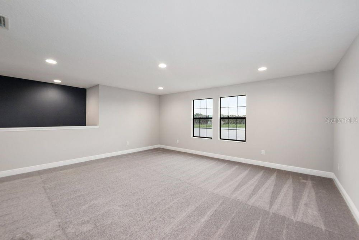
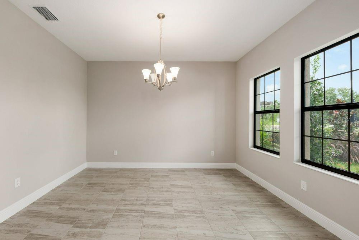
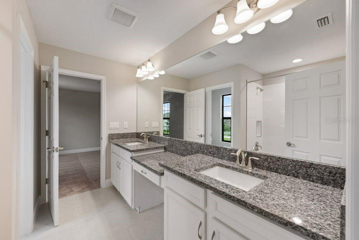
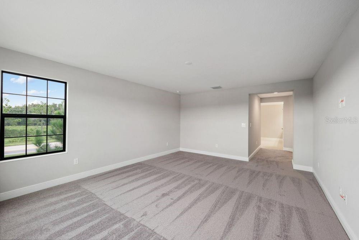
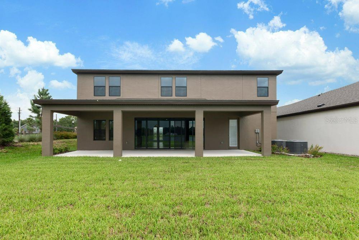
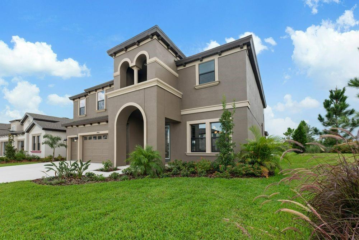
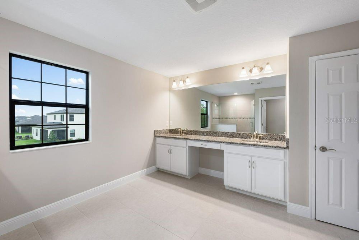
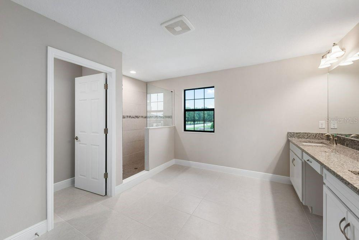
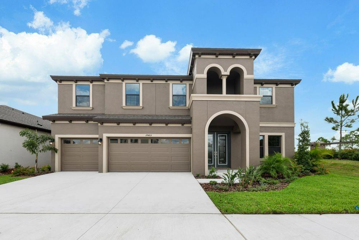
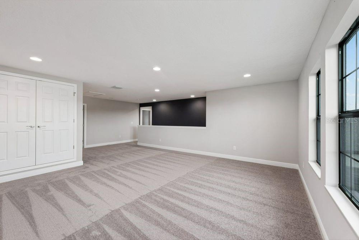
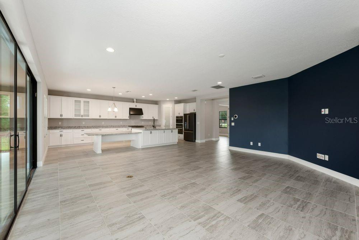
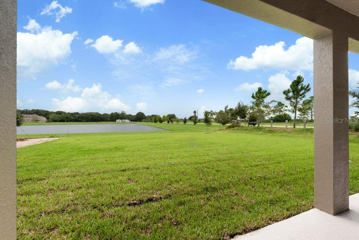
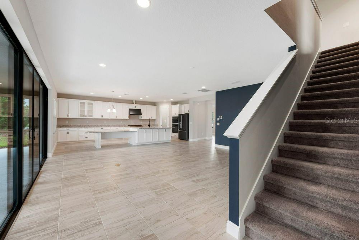
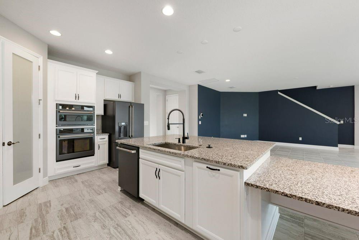
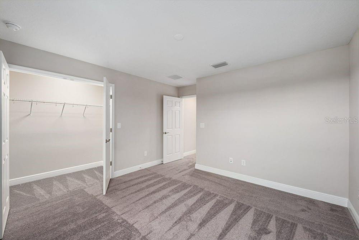
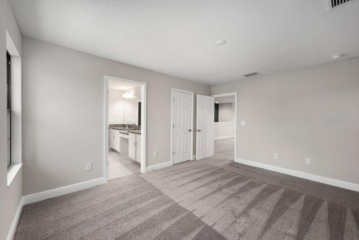
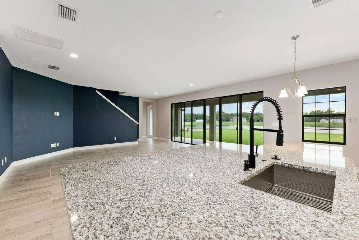
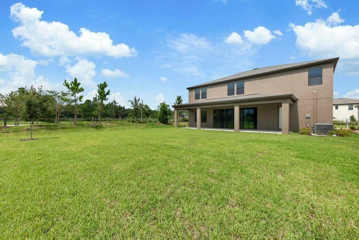
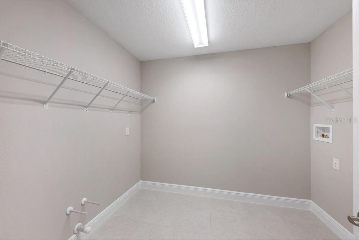
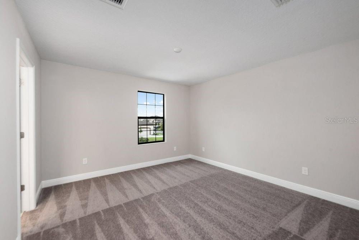
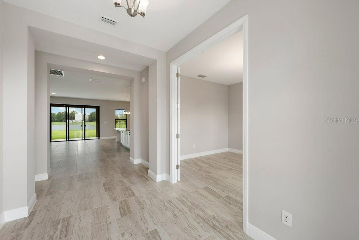
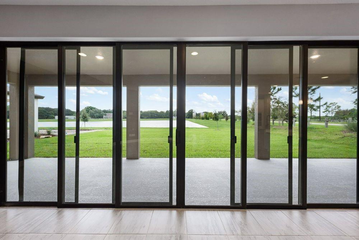
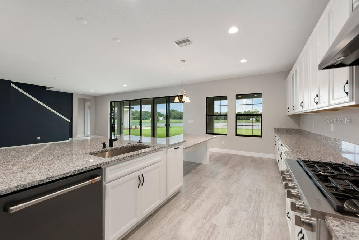
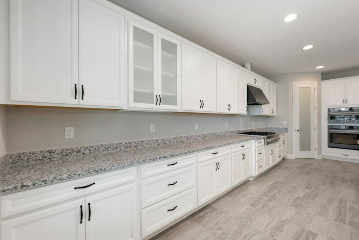
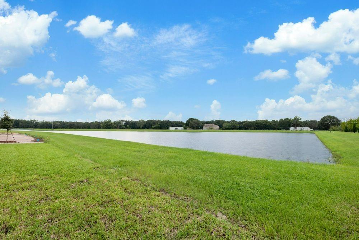
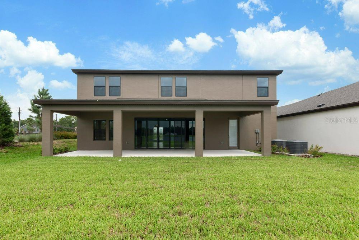
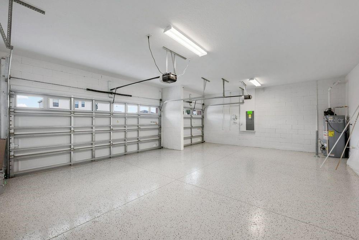
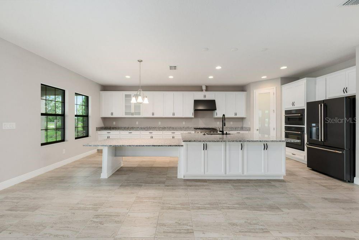
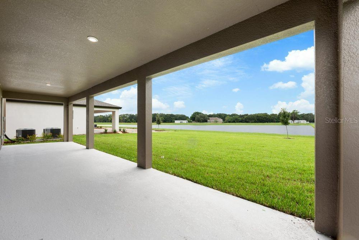
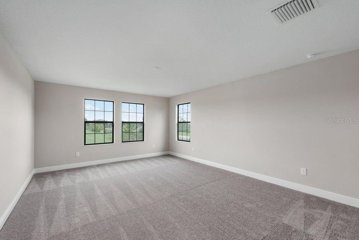
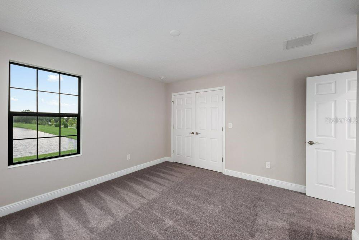
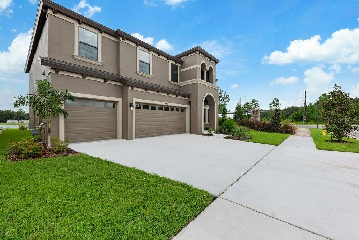
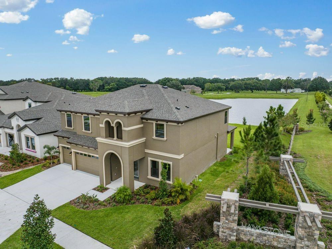
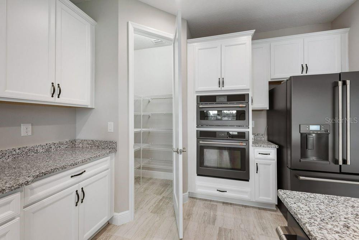
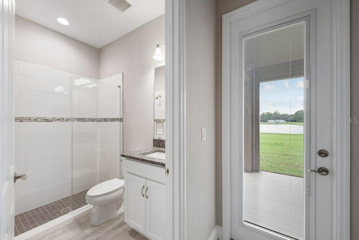
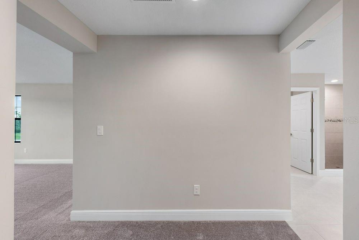
Active
14403 WOODLAND SPUR DR
$664,999
Features:
Property Details
Remarks
WILLING TO ASSIST IN BUYERS CLOSING COST!! Spacious 6-bedroom, 4-bathroom home with 3,547 sq ft of living space on a premium waterfront lot with room for a pool. Built in 2022 in the sought-after Virginia Park neighborhood. The home features a grand double-door entry, open floor plan, large living area, and an upstairs bonus room. The kitchen includes extended cabinetry, a built-in granite table, and quality finishes. Included appliances: refrigerator, microwave, dishwasher, garbage disposal, and trash compactor. Ceramic tile flooring covers the entire downstairs, and the extended lanai provides peaceful water views and plenty of space for outdoor enjoyment. A covered patio/balcony extends the living space outdoors, ideal for relaxing or entertaining. The sprinkler system keeps the upgraded landscaping vibrant and low-maintenance year-round. The layout includes a spacious master suite, 6th Br can be used as office, pool bath, and a 3-car garage with two opener units. One bedroom and full bath are located on the main level, perfect for guests or multi-generational living. Additional features include a security system with upgraded panel, prewired surround sound, energy-efficient EchoBee system, pre-plumbed laundry sink, and two garage door openers. Located in a quiet, residential neighborhood close to schools, parks, and shopping, this well-designed home offers comfort, space, and modern conveniences throughout.
Financial Considerations
Price:
$664,999
HOA Fee:
100
Tax Amount:
$11491
Price per SqFt:
$187.48
Tax Legal Description:
B AND D HAWKSTONE PHASE 2 LOT 1 BLOCK 11
Exterior Features
Lot Size:
7320
Lot Features:
N/A
Waterfront:
No
Parking Spaces:
N/A
Parking:
Garage Door Opener, Golf Cart Parking
Roof:
Shingle
Pool:
No
Pool Features:
N/A
Interior Features
Bedrooms:
6
Bathrooms:
4
Heating:
Electric
Cooling:
Central Air
Appliances:
Dishwasher, Dryer, Freezer, Microwave, Range, Refrigerator, Washer
Furnished:
No
Floor:
Carpet, Tile
Levels:
Two
Additional Features
Property Sub Type:
Single Family Residence
Style:
N/A
Year Built:
2022
Construction Type:
Stucco
Garage Spaces:
Yes
Covered Spaces:
N/A
Direction Faces:
North
Pets Allowed:
Yes
Special Condition:
None
Additional Features:
Lighting
Additional Features 2:
contact HOA for more information
Map
- Address14403 WOODLAND SPUR DR
Featured Properties