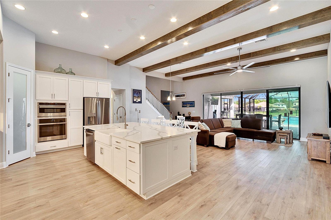
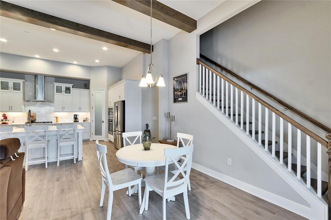
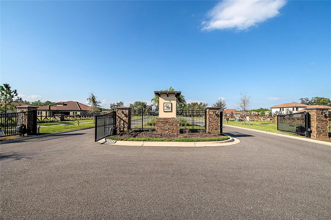
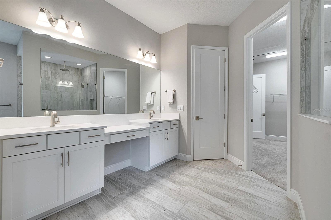
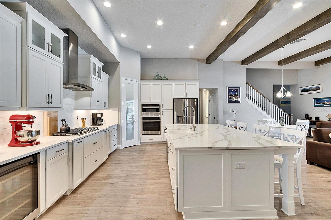
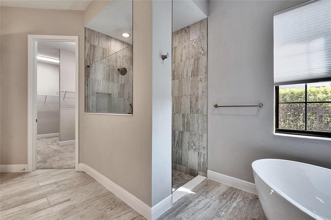
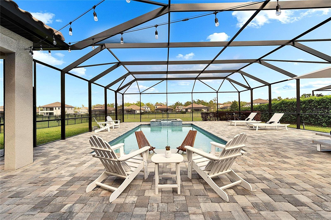
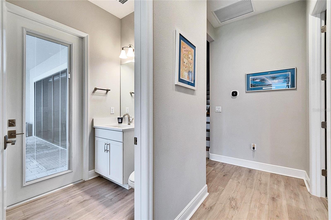
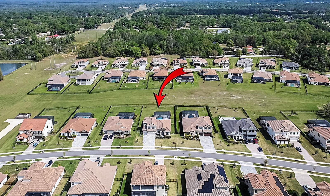
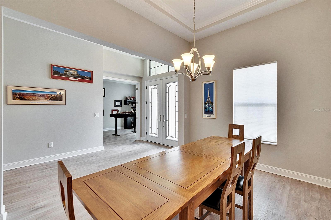
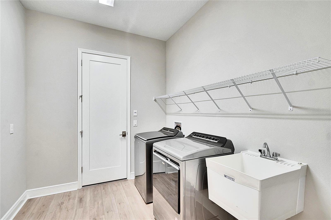
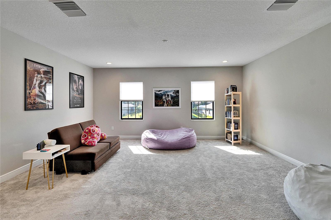
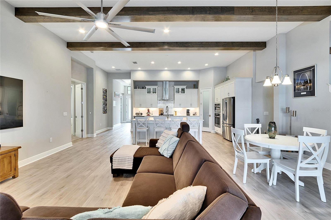
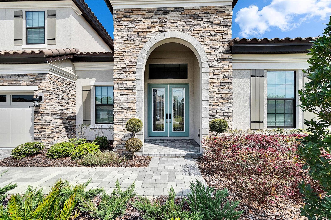
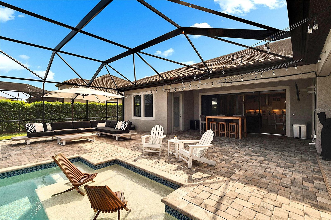
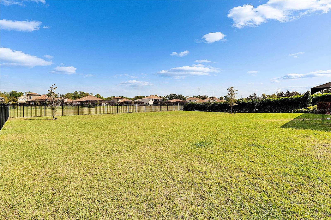
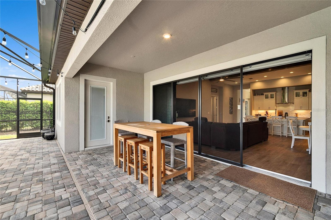
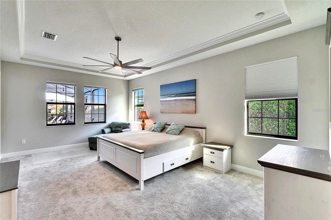
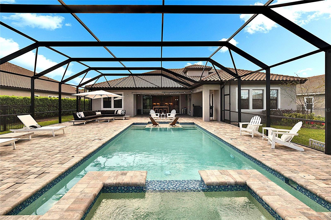
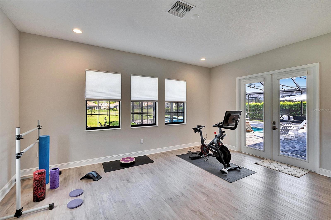
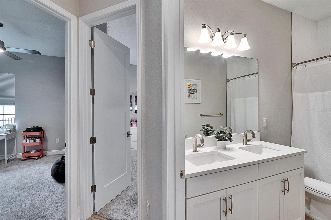
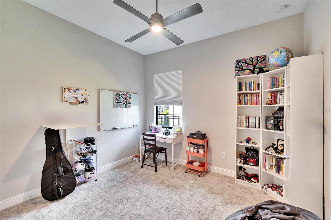
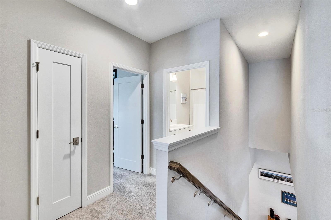
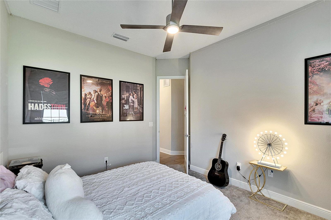
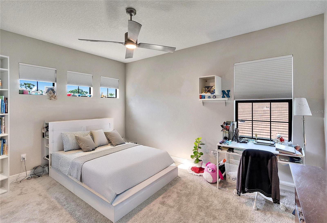
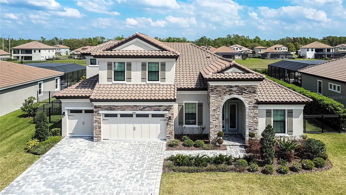
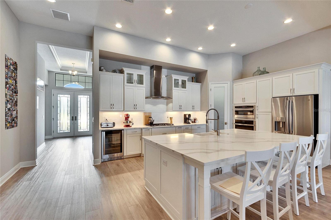
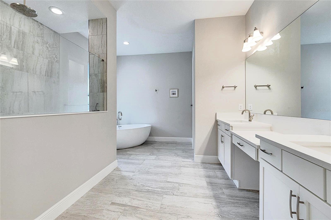
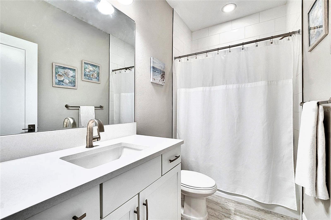
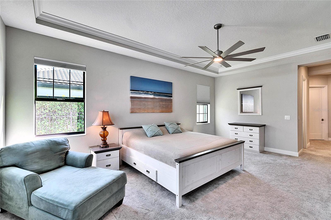
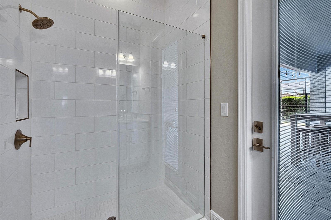
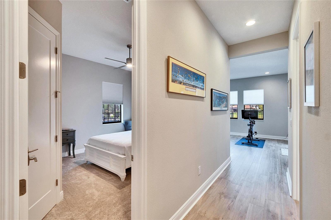
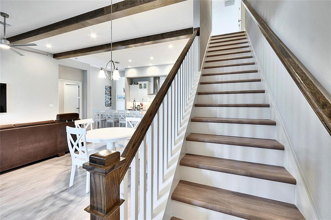
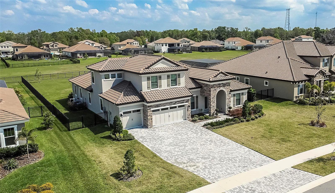
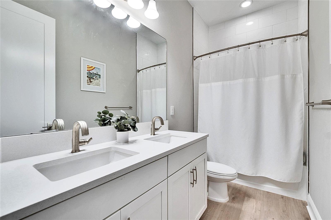
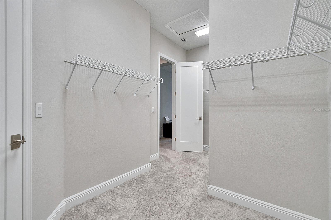
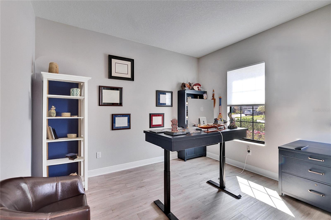
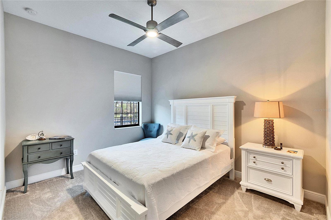
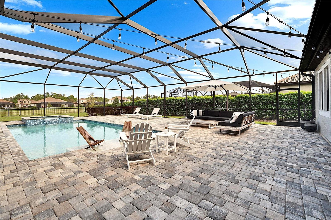
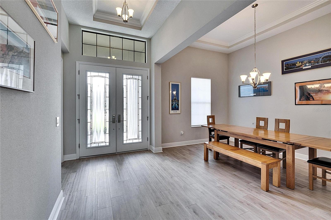
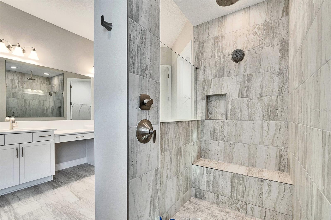
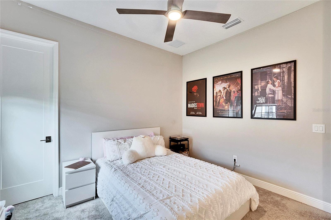
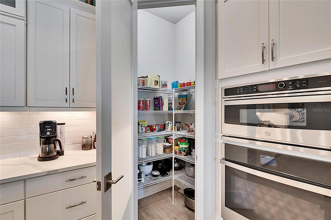
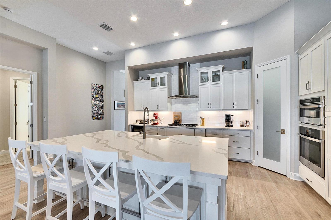
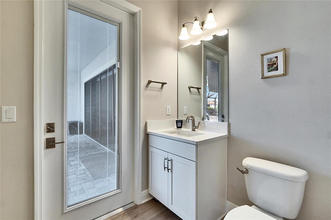
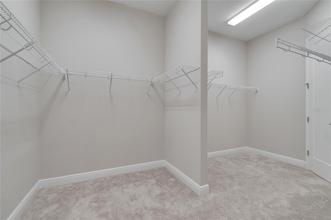
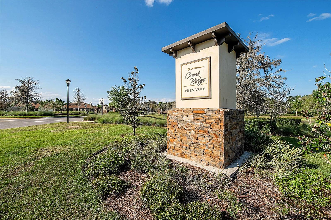
Active
10304 MEADOWRUN DR
$1,250,000
Features:
Property Details
Remarks
This stunning Key Largo II by Westbay has impressive curb appeal and includes the extended floor plan for a downstairs in-law suite. The smart design allows for spacious everyday living, entertaining, and plenty of room for a multi-generational family. High ceilings, luxury vinyl plank flooring, and views of the gorgeous saltwater pool give this home an open and airy feel. The first floor consists of the main living area with a dramatic Kitchen and Great Room, Dining Room, Home Office, and three separate wings for the bedrooms and baths. The first wing includes the primary bedroom with double walk-in closets, a bath with dual sinks, a large walk-in shower, and a stand-alone tub. The second wing has two bedrooms and a secondary bath, while the third wing includes a bedroom with a walk-in closet, a full bath, a second den with views of the outdoors, and a separate entrance. Head upstairs to another bedroom, full bath, and a large bonus room with a wet bar hookup, another ideal living space with privacy. Step outside to the screened salt-water pool with pavers, a fenced backyard, and a utility hookup for an outdoor kitchen on the covered lanai. The high-end finishes and flexibility of space must be seen in person to truly appreciate. We thank you for your interest and for taking the time to tour this remarkable home.
Financial Considerations
Price:
$1,250,000
HOA Fee:
500
Tax Amount:
$830.31
Price per SqFt:
$319.61
Tax Legal Description:
CREEK RIDGE PRESERVE PHASE 1 LOT 6 BLOCK C
Exterior Features
Lot Size:
21819
Lot Features:
N/A
Waterfront:
No
Parking Spaces:
N/A
Parking:
Driveway, Garage Door Opener
Roof:
Tile
Pool:
Yes
Pool Features:
Gunite, In Ground, Salt Water
Interior Features
Bedrooms:
5
Bathrooms:
4
Heating:
Central
Cooling:
Central Air, Zoned
Appliances:
Dishwasher, Microwave, Range, Refrigerator, Tankless Water Heater
Furnished:
No
Floor:
Carpet, Luxury Vinyl, Tile
Levels:
Two
Additional Features
Property Sub Type:
Single Family Residence
Style:
N/A
Year Built:
2023
Construction Type:
Stucco
Garage Spaces:
Yes
Covered Spaces:
N/A
Direction Faces:
West
Pets Allowed:
Yes
Special Condition:
None
Additional Features:
Lighting, Sliding Doors
Additional Features 2:
One year minimum lease period. A copy of the lease must be submitted to the HOA within 5 days of the signing of the lease.
Map
- Address10304 MEADOWRUN DR
Featured Properties