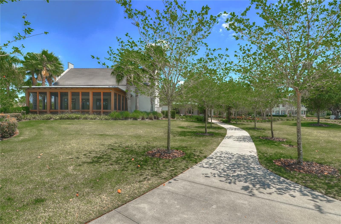
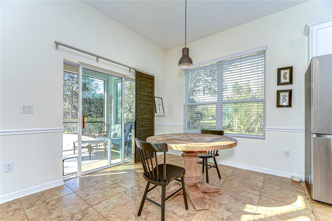
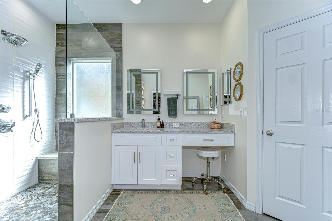
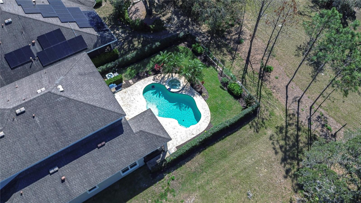
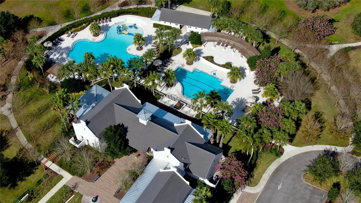
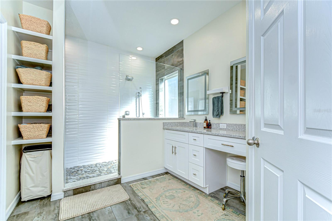
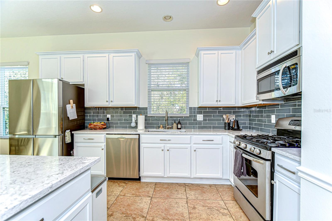
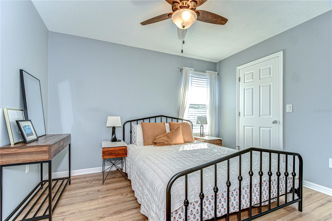
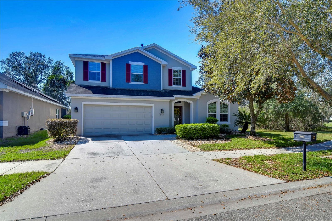
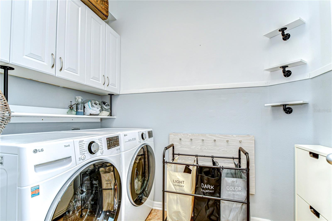
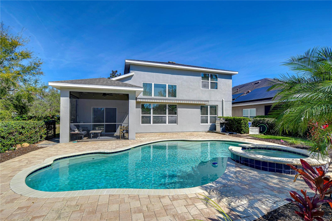
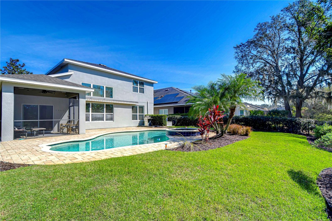
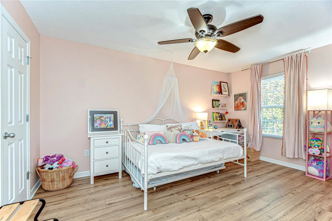
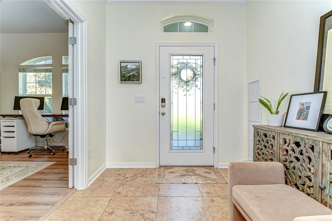
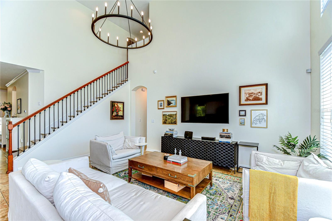
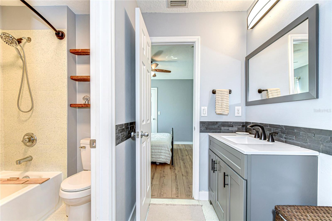
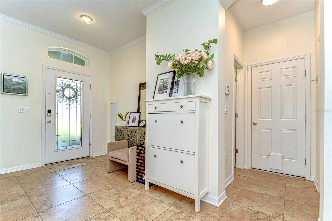
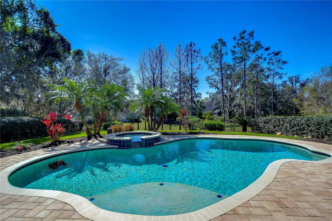
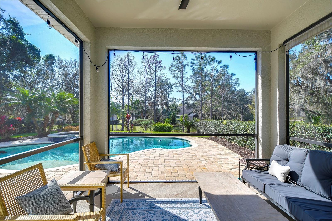
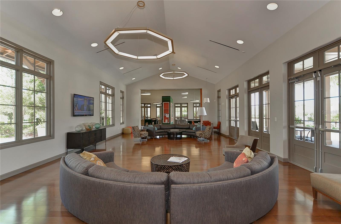
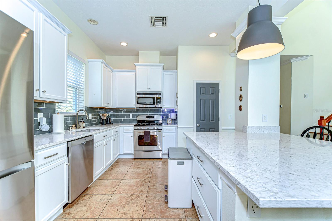
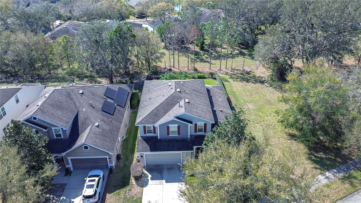

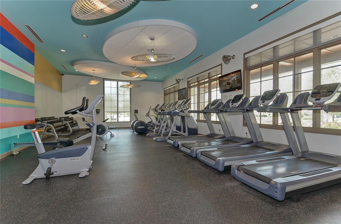
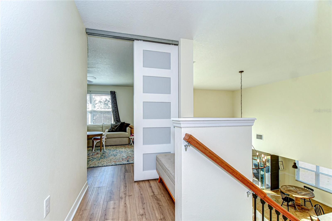
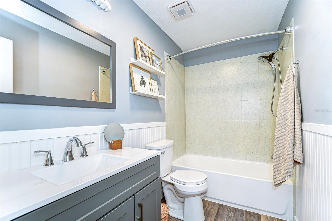
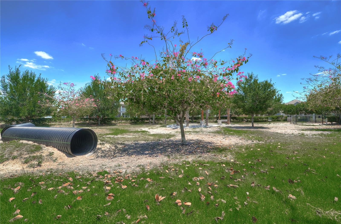
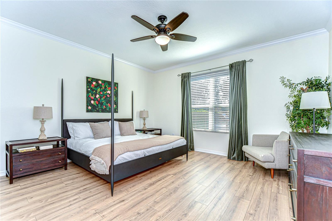
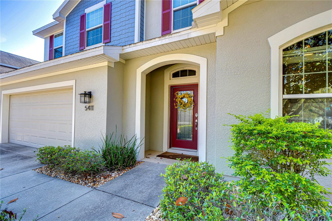
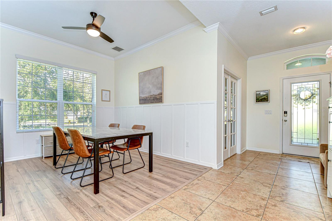
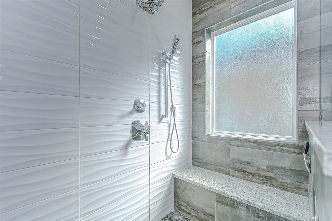
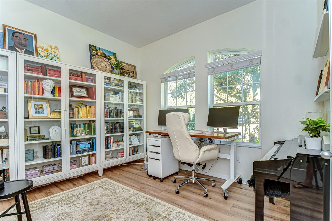
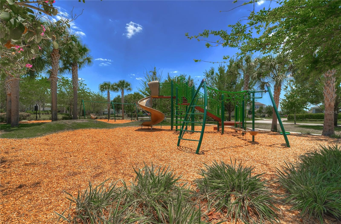
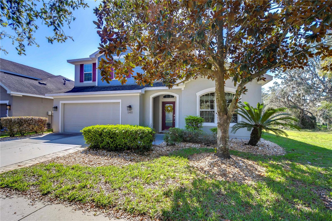
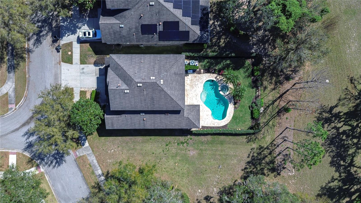
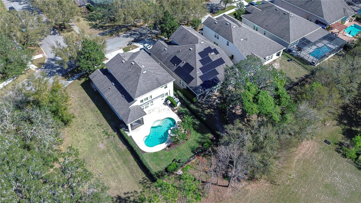
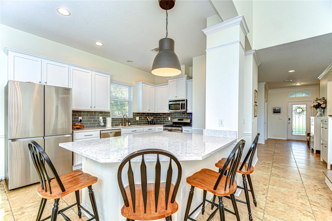
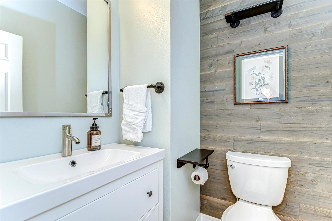

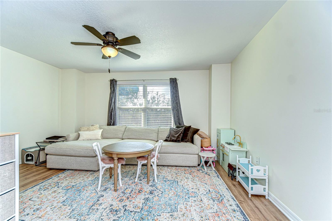
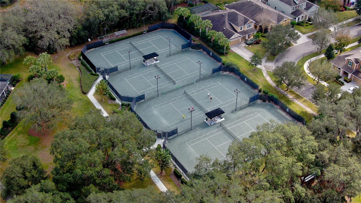
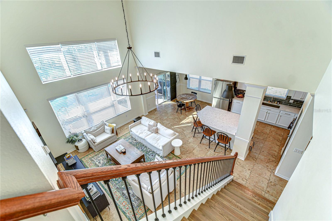
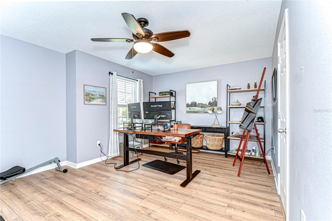
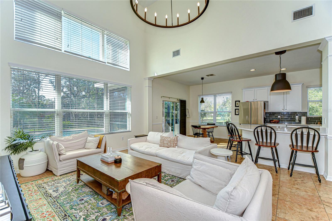
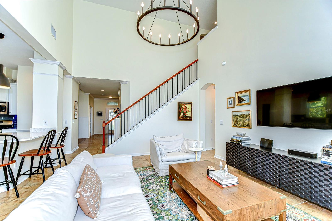
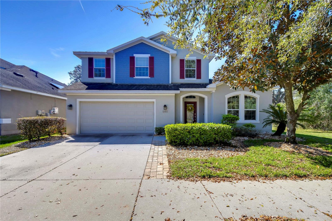
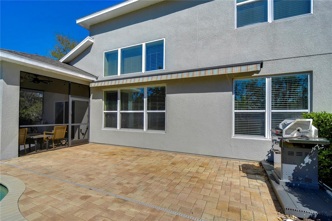
Active
5411 STARLING RIDGE DR
$699,000
Features:
Property Details
Remarks
Located in the highly sought-after Starling neighborhood of Fishhawk Ranch, this stunning David Weekley pool home seamlessly blends elegance and functionality. Boasting 4 bedrooms, 3 full baths, and a convenient half bath on the main level, this home also offers a dedicated office and a spacious bonus room—ensuring plenty of room for work, play, and relaxation. Step inside and be captivated by soaring ceilings, abundant natural light, and a wealth of upgrades. Recent enhancements include a new pool pump and controller board (2024), new refrigerator (2024), and a Tesla charger (2024) for modern convenience. The luxury vinyl plank flooring (2023) and fresh interior paint (2023) elevate the home's stylish appeal, while a new great room light fixture (2023) adds a touch of sophistication. Additionally, the exterior was repainted in 2022, giving the home a polished and refreshed look. The chef-inspired kitchen is both beautiful and functional, featuring professionally painted cabinets, an industrial-style sink, a new garbage disposal, a pull-out cabinet system, a gorgeous glass tile backsplash, and sleek stainless appliances—all perfectly complementing the exquisite Quartz countertops. The first-floor primary suite is a tranquil retreat, offering an oversized shower, large tile flooring, an updated vanity and fixtures, and a California Closet system for optimal organization. Upstairs, three generously sized bedrooms and a versatile bonus room provide ample space for entertainment or relaxation. Two additional bathrooms on this level showcase modern flooring, fixtures, and vanities. With no rear and only one side neighbor, evenings are best spent unwinding on the screened-in patio, taking in serene views of the sparkling pool and spa. The fully fenced yard offers lush green space for play or pets, while the home’s thoughtful design ensures both comfort and privacy. Additional upgrades include updated ceiling fans and lighting, wired surround sound inside and on the patio, a tankless gas water heater, an Arlo doorbell with a keyless entry pad, and a whole-house UV HEPA purification system. Perfectly positioned next to a large conservation lot and across from the Starling Tennis Club, this home is just steps from the Starling Center, which features a community pool, fitness center, game room, and playground. Enjoy the award-winning Fishhawk community with its top-rated schools, and make this exceptional home yours today! Copy and paste this link to tour the home virtually: my.matterport.com/show/?m=bEirKkeyLCT&mls=1
Financial Considerations
Price:
$699,000
HOA Fee:
136
Tax Amount:
$10642.59
Price per SqFt:
$252.16
Tax Legal Description:
STARLING AT FISHHAWK PHASE IA LOT 1 BLOCK 2
Exterior Features
Lot Size:
6860
Lot Features:
In County, Landscaped, Level, Sidewalk, Paved
Waterfront:
No
Parking Spaces:
N/A
Parking:
Driveway, Garage Door Opener, On Street
Roof:
Shingle
Pool:
Yes
Pool Features:
Heated, In Ground, Salt Water
Interior Features
Bedrooms:
4
Bathrooms:
4
Heating:
Central, Natural Gas
Cooling:
Central Air
Appliances:
Dishwasher, Disposal, Dryer, Microwave, Range, Refrigerator, Tankless Water Heater, Washer
Furnished:
No
Floor:
Carpet, Ceramic Tile, Wood
Levels:
Two
Additional Features
Property Sub Type:
Single Family Residence
Style:
N/A
Year Built:
2011
Construction Type:
Block, Stucco
Garage Spaces:
Yes
Covered Spaces:
N/A
Direction Faces:
North
Pets Allowed:
Yes
Special Condition:
None
Additional Features:
Irrigation System, Lighting, Outdoor Kitchen, Private Mailbox, Rain Gutters, Sidewalk, Sliding Doors
Additional Features 2:
BUYER OR AGENT TO VERIFY ALL LEASE INFORMATION AND RESTRICTIONS WITH HOA
Map
- Address5411 STARLING RIDGE DR
Featured Properties