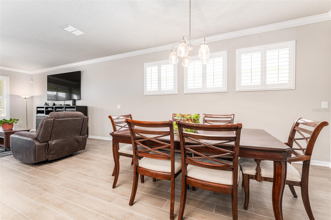
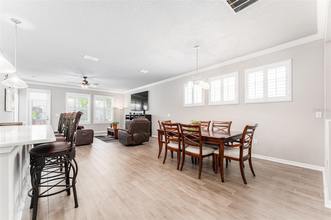
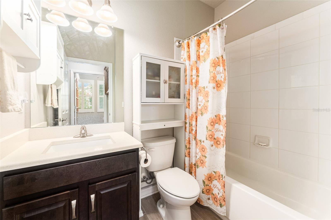
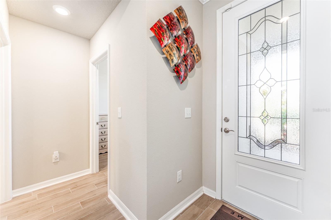
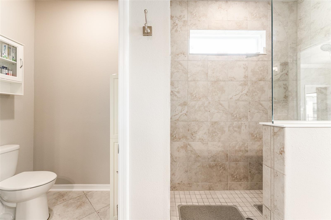
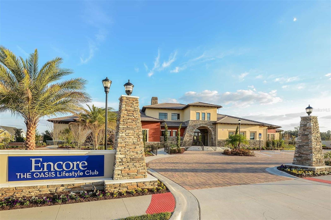
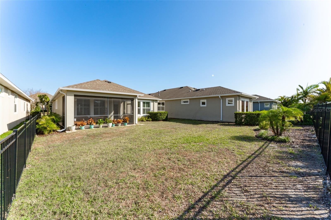
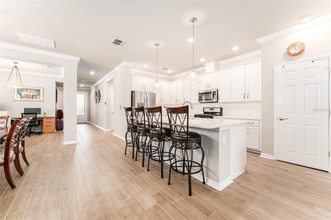
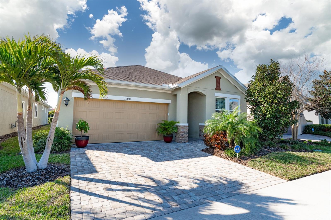
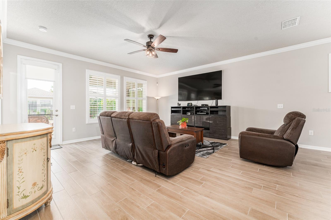
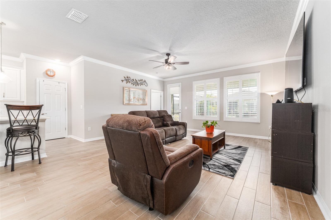
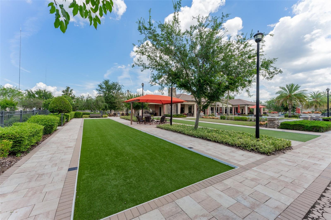
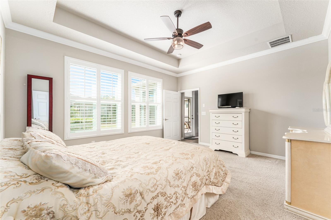
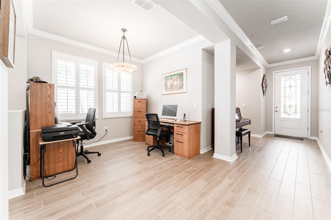
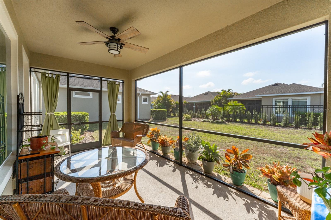
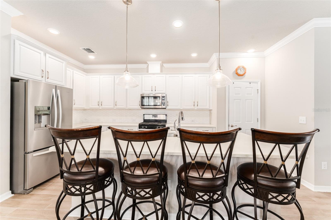
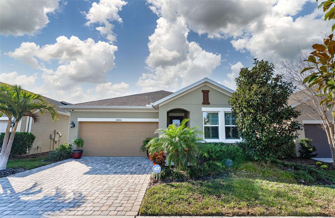
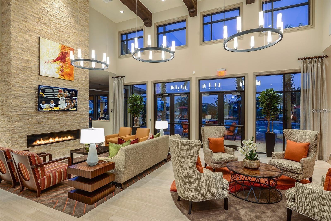
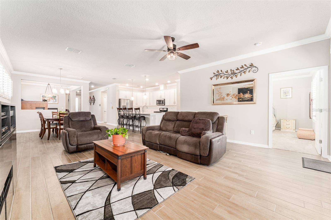
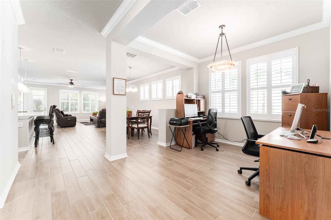
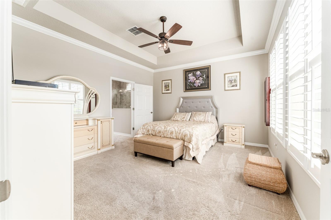

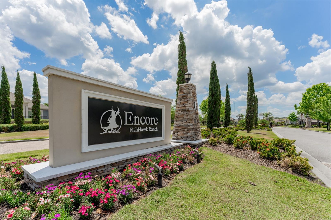
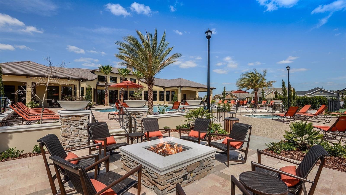
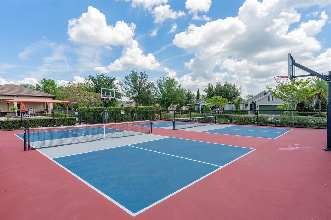
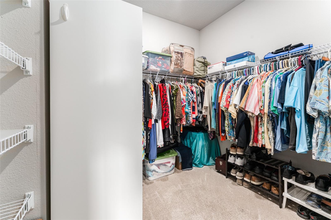
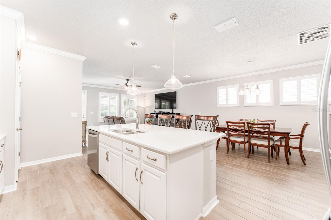
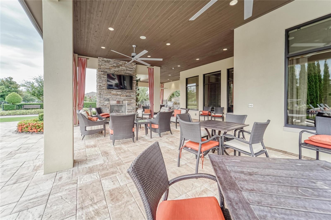
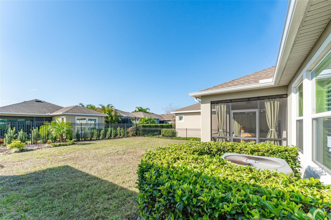
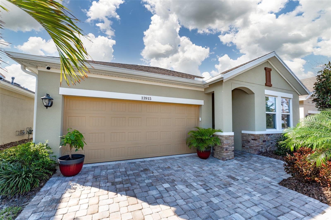
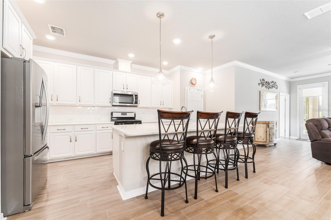
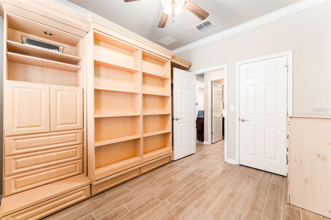
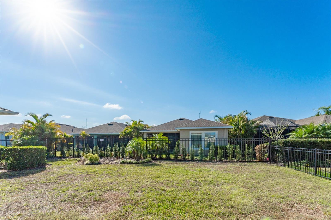
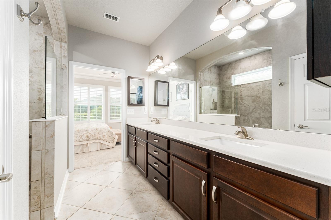
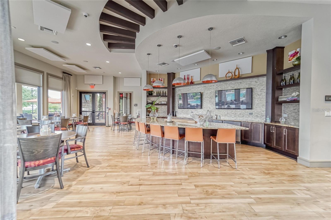
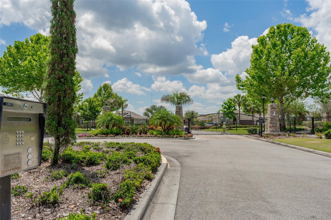
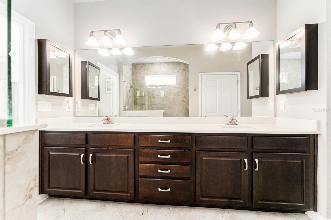
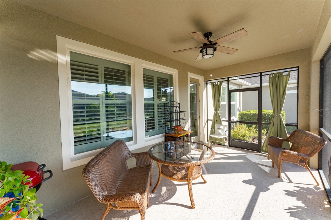
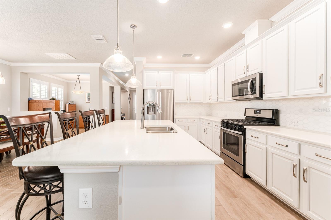
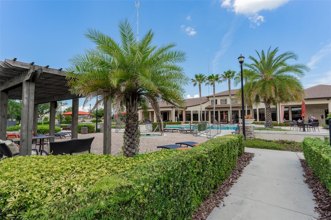
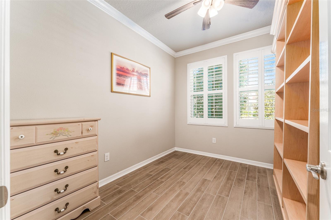
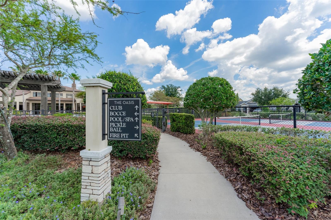
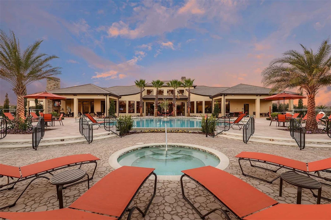
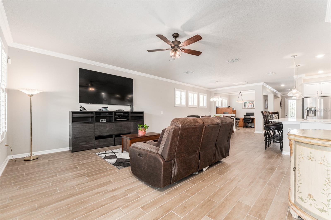
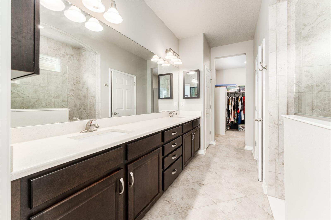
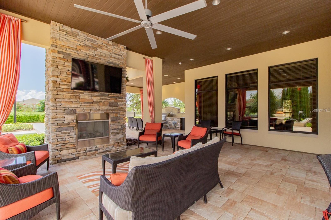
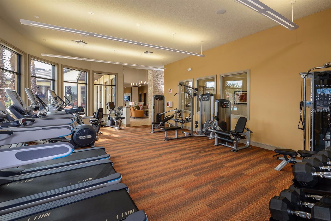
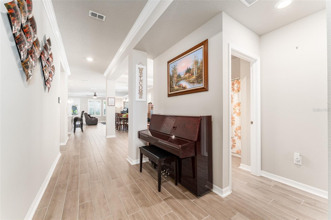
Active
13915 KINGFISHER GLEN DR
$455,000
Features:
Property Details
Remarks
Another beautiful home is now available in the 55 & better community of Encore in Fishhawk Ranch West. As you approach you will notice the welcoming front elevation with stacked stone accents, pavered driveway, sidewalk & front porch. Step inside through the beveled glass front door that provides natural sunlight onto staggered wood look tile flooring that flows throughout the home with exception of carpet in the Primary Bedroom. Tucked away at the front of the home is a guest room with an adjacent second bath. The Murphy Bed in the Guest Room will be removed before closing adding additional space to the room. Farther into the home is a flexible space that is perfect for an office/study/den. The back of the home features a spacious great room & well equipped kitchen with plentiful white cabinets, granite tops, tile backsplash, SS appliances, large center island with seating & pantry. The dining area is adjacent to the kitchen & family room making entertaining fun & easy. The family room opens to your outdoor living space with a covered, screened, lanai overlooking a deep & spacious backyard giving you more room between back neighbors. The primary suite is privately located in the rear of the home & features a coffered ceiling & plentiful windows overlooking the backyard. The En Suite master bath features dual sinks, wood cabinets, granite tops & a large walk in closet. This lovely light infused home features plantation shutters, crown molding, tall baseboards, outdoor camera, ring type doorbell & all appliances including washer and dryer so you can just move right in and enjoy!! You will never lack in things to do in Encore!! This home is located within walking distance to The Oasis Club, the community hub, featuring a resort style pool & spa, pickle ball, bocce ball, basketball court, entertainment room, outdoor gathering spaces with TV's, grilling area, firepit, bar & large catering space, fitness center, workout & card rooms that are all enhanced by a full time Lifestyle Director. The HOA fees include lawn maintenance, Spectrum High Speed Internet & Premium Cable. The owners in Encore can also enjoy the amenities in Fishhawk West that include pool, splash pad, the Lake House overlooking Lake Hutto with fitness center & game room as well as biking & walking trails. All of this & more. Start living your dream today!!
Financial Considerations
Price:
$455,000
HOA Fee:
425
Tax Amount:
$6926.09
Price per SqFt:
$257.21
Tax Legal Description:
FISHHAWK RANCH WEST PHASE 3A LOT 3 BLOCK 69
Exterior Features
Lot Size:
5895
Lot Features:
In County, Landscaped, Level, Sidewalk, Paved, Private
Waterfront:
No
Parking Spaces:
N/A
Parking:
Driveway, Garage Door Opener
Roof:
Shingle
Pool:
No
Pool Features:
N/A
Interior Features
Bedrooms:
2
Bathrooms:
2
Heating:
Central, Electric
Cooling:
Central Air
Appliances:
Dishwasher, Disposal, Dryer, Gas Water Heater, Microwave, Range, Refrigerator, Washer
Furnished:
No
Floor:
Carpet, Tile
Levels:
One
Additional Features
Property Sub Type:
Single Family Residence
Style:
N/A
Year Built:
2019
Construction Type:
Block, Stone, Stucco
Garage Spaces:
Yes
Covered Spaces:
N/A
Direction Faces:
Northwest
Pets Allowed:
No
Special Condition:
None
Additional Features:
French Doors, Lighting, Rain Gutters, Sidewalk
Additional Features 2:
verify with HOA
Map
- Address13915 KINGFISHER GLEN DR
Featured Properties