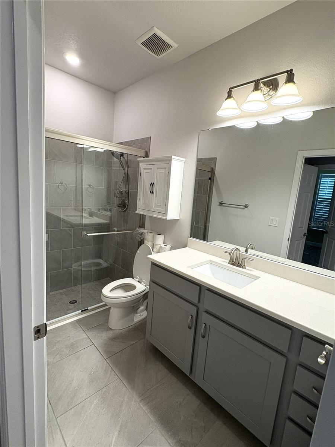
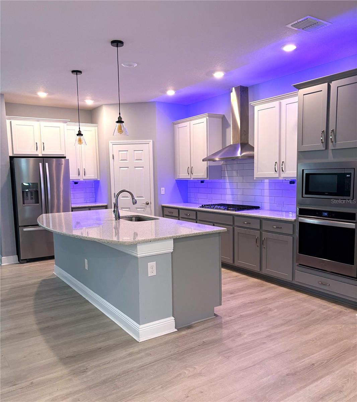


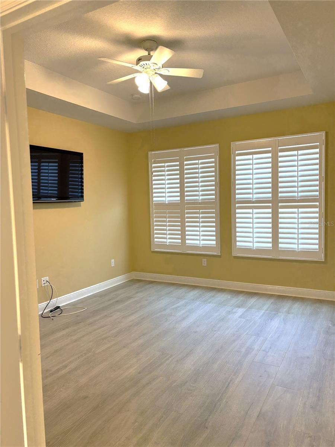



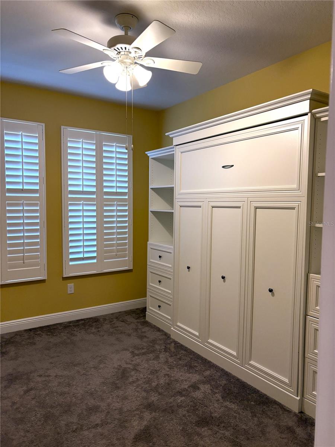



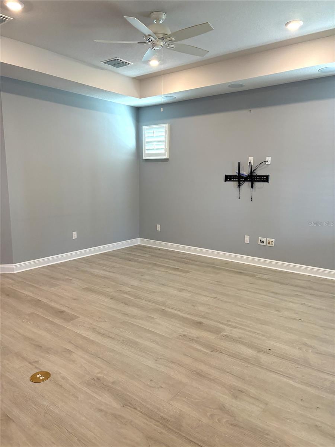

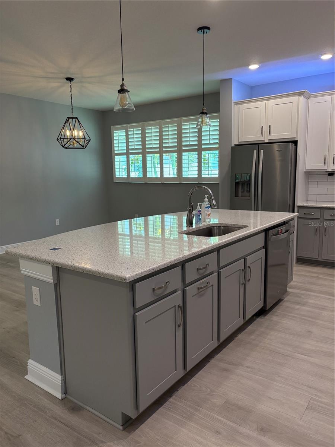
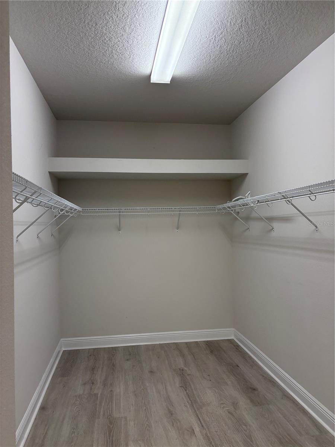

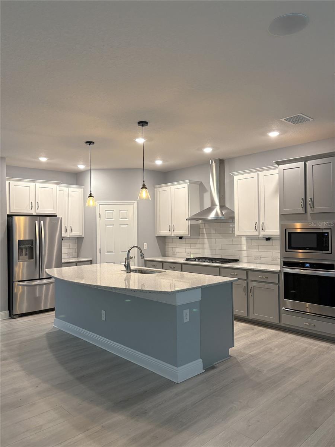
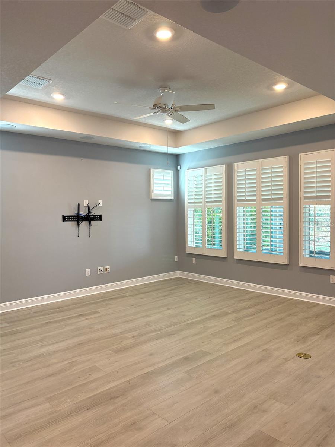


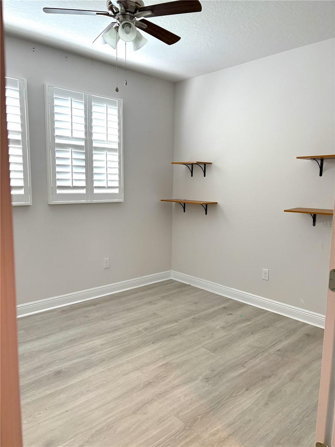
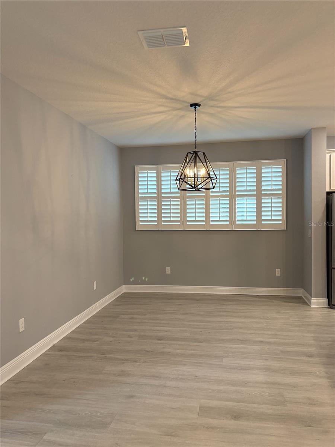



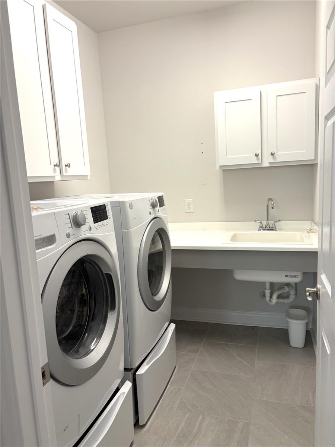

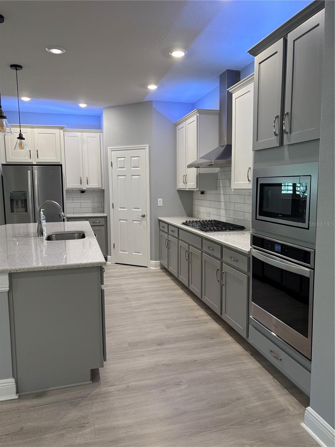
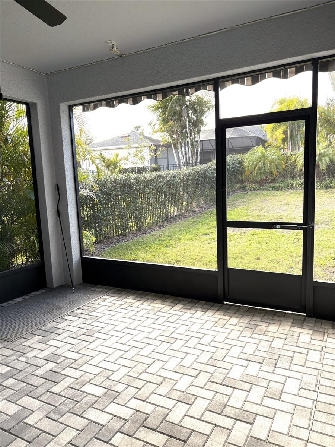
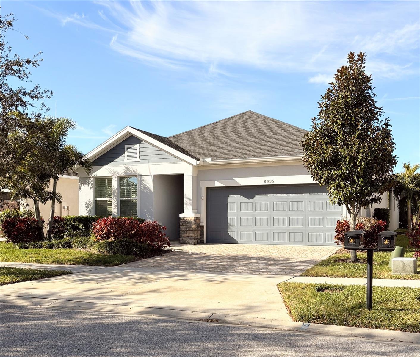
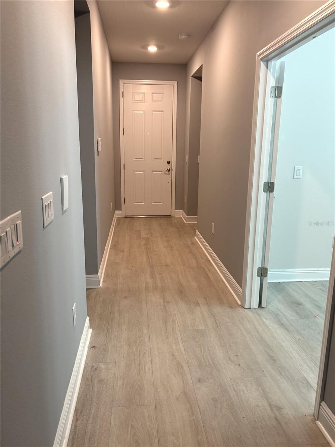
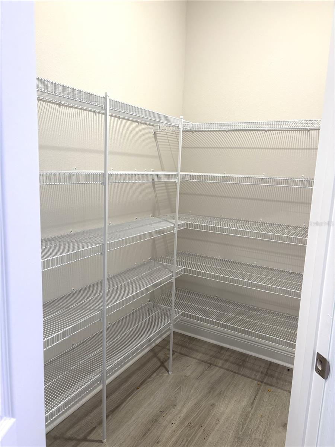

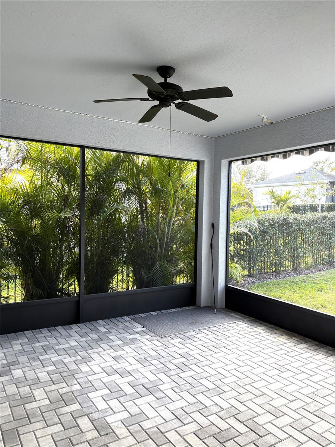
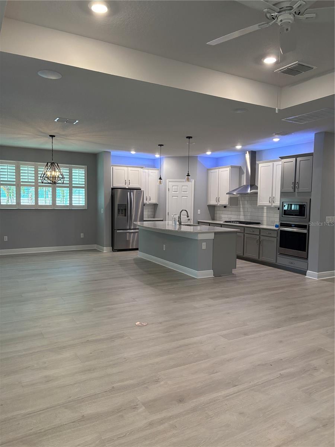
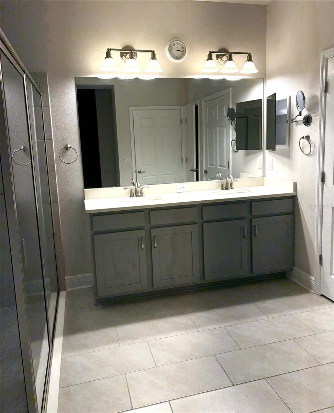
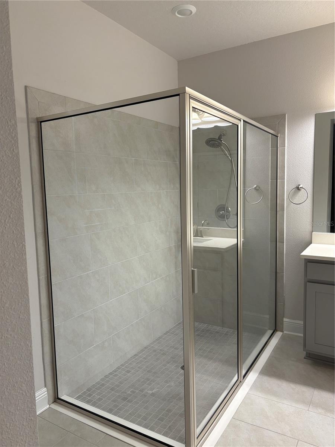

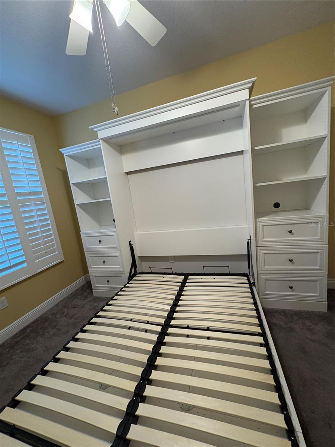

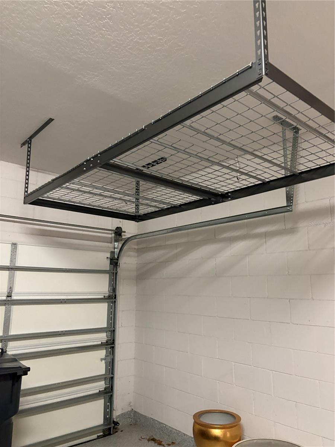
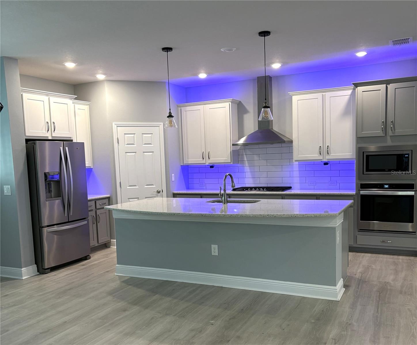
Active
6035 PLOVER MEADOW ST
$469,000
Features:
Property Details
Remarks
Discover the perfect blend of comfort and sophistication this lovely single-family home located in the desirable Encore/Fishhawk Ranch West community in Lithia, Fl. This meticulously maintained property offers a serene living environment ideal for those seeking a 55+ community lifestyle and a gated community. this home features 2 bedrooms plus an office/den, 2 bathrooms, side screened lanai, perfect for relaxing or entertaining, 2-car garage for convenient parking. Well-appointed kitchen with spacious dining area, huge bar, work space, refrigerator, dishwasher, grill top with vent, microwave, and wall oven. Family room for gatherings and entertainment. Luxurious master bedroom with a master bath featuring a huge shower and walk-in closet. Enjoy access to a community pool, fitness center, and other recreational facilities. Conveniently located 1 block away from the home. Take advantage of this rare opportunity to own a charming home in the Encore/Fishhawk Ranch West 55+ community. Don't miss out on the chance to enjoy a peaceful yet vibrant lifestyle in this well-maintained neighborhood. Contact us today to schedule a showing and make this house your new home!
Financial Considerations
Price:
$469,000
HOA Fee:
425
Tax Amount:
$7323.71
Price per SqFt:
$243.38
Tax Legal Description:
FISHHAWK RANCH WEST PHASE 3A LOT 8 BLOCK 79
Exterior Features
Lot Size:
6612
Lot Features:
N/A
Waterfront:
No
Parking Spaces:
N/A
Parking:
Driveway, Garage Door Opener
Roof:
Shingle
Pool:
No
Pool Features:
N/A
Interior Features
Bedrooms:
2
Bathrooms:
2
Heating:
Electric
Cooling:
Central Air
Appliances:
Built-In Oven, Dishwasher, Dryer, Exhaust Fan, Microwave, Refrigerator, Washer
Furnished:
Yes
Floor:
Carpet, Ceramic Tile, Laminate
Levels:
One
Additional Features
Property Sub Type:
Single Family Residence
Style:
N/A
Year Built:
2020
Construction Type:
Stucco
Garage Spaces:
Yes
Covered Spaces:
N/A
Direction Faces:
East
Pets Allowed:
Yes
Special Condition:
None
Additional Features:
French Doors, Sidewalk
Additional Features 2:
Please verify with HOA
Map
- Address6035 PLOVER MEADOW ST
Featured Properties