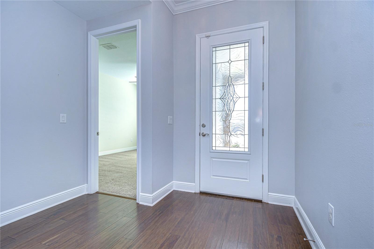
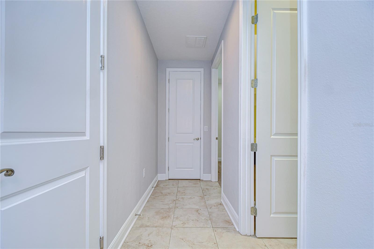
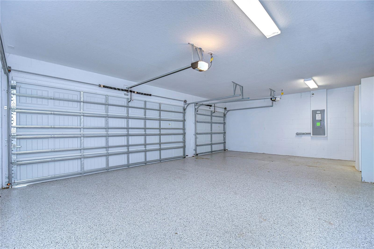
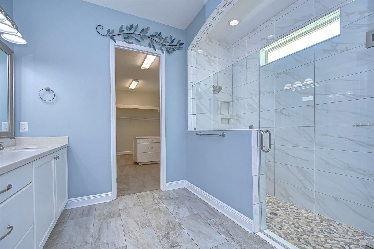
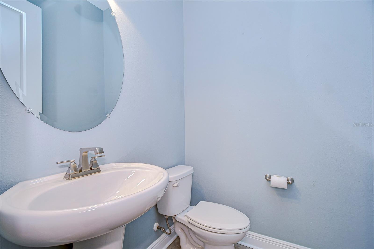
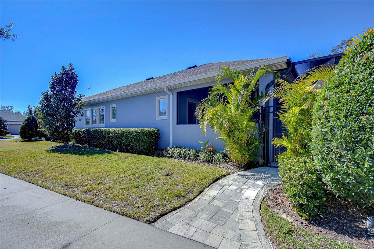
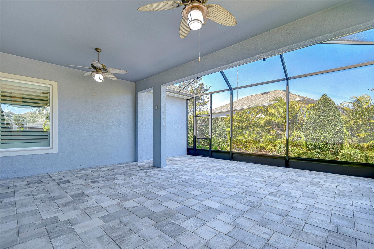

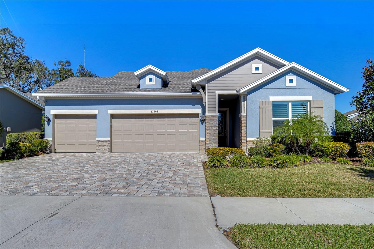
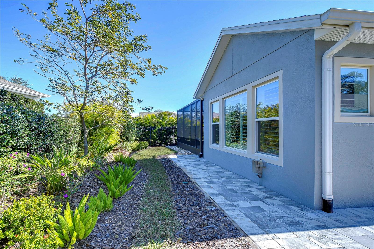
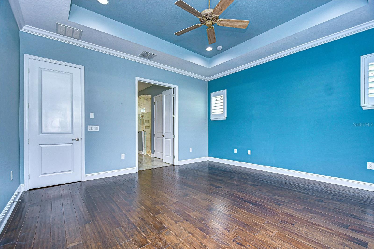
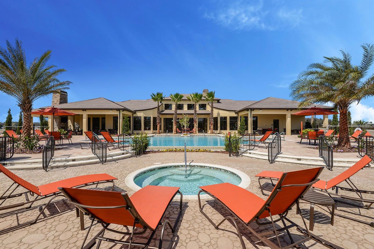
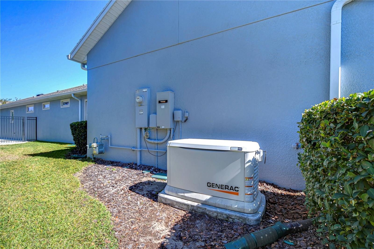
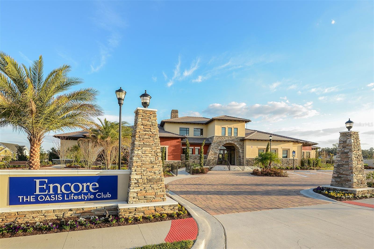
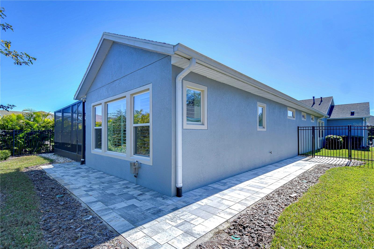
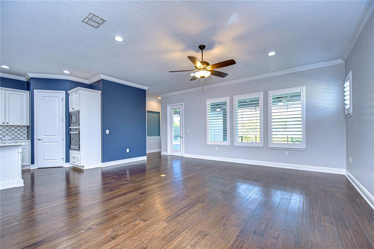
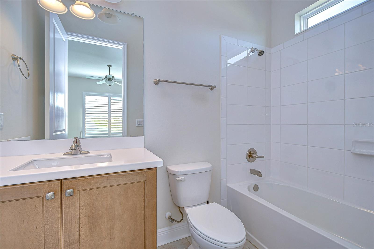
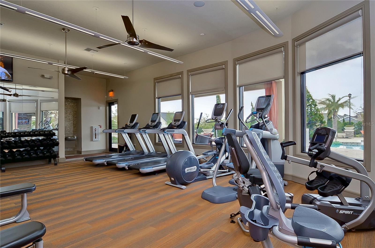
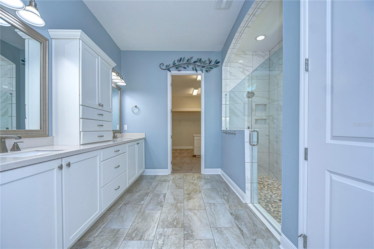
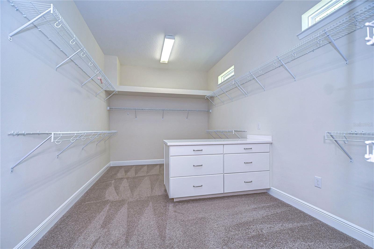
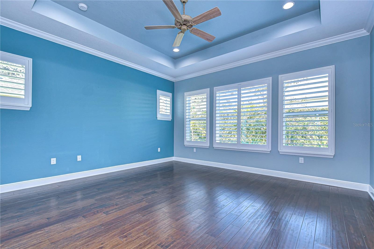
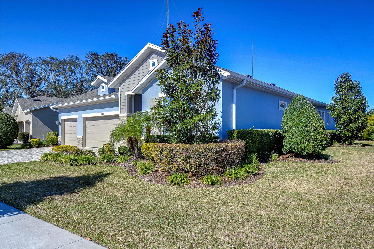
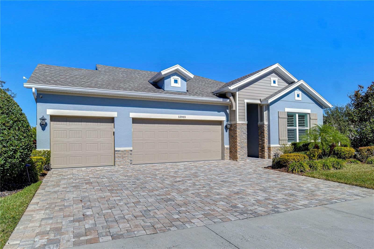
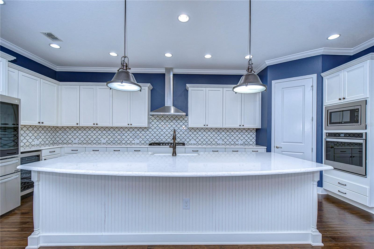
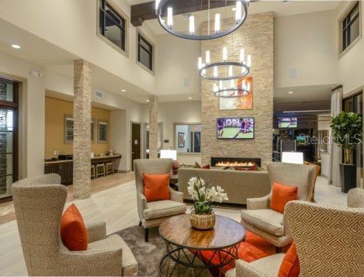
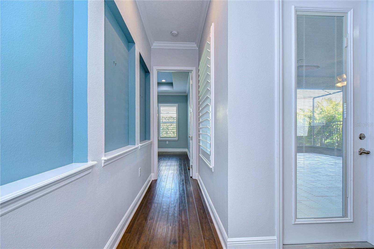
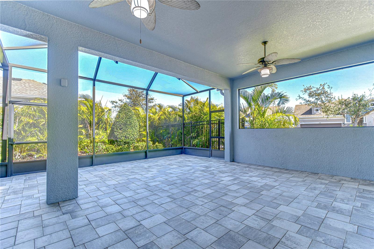
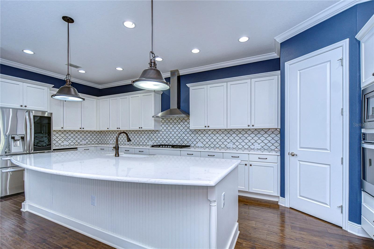
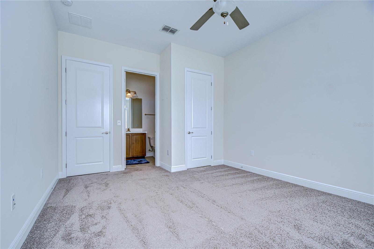
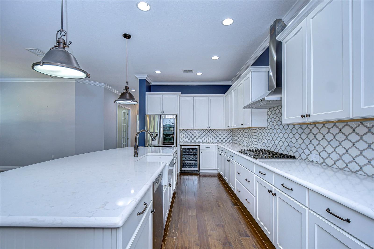
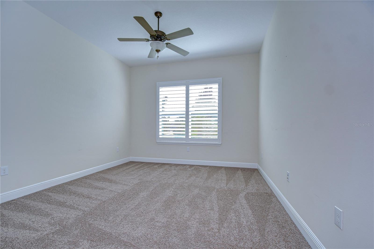
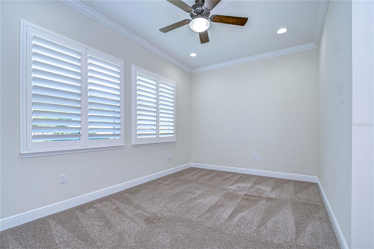
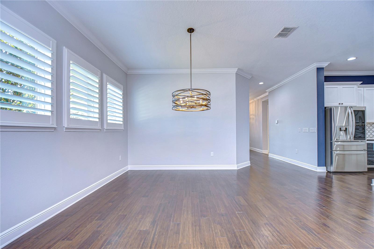
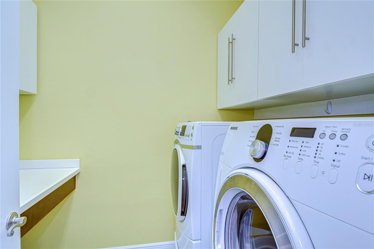
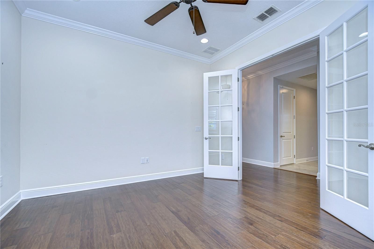
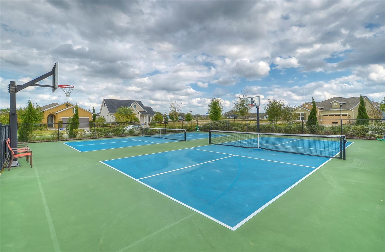
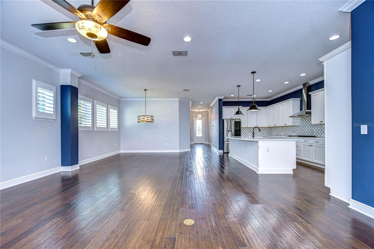
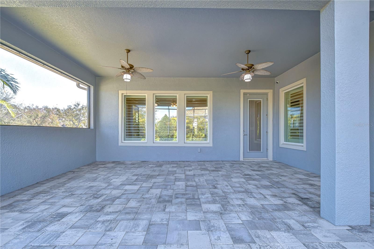
Active
13903 NATURES RESERVE DR
$550,000
Features:
Property Details
Remarks
Model-Like Home in the Gated Encore at FishHawk Ranch—Tampa Bay’s Premier 55+ Community! Situated on a fenced corner lot, this stunning, customized Lorenzo plan offers 3 bedrooms, 2.5 baths, a 3-car garage, an office, and a bright, open-concept living space. You'll appreciate the extensive upgrades, including a whole-house Generac generator- offering peace of mind to homeowners during any storm, wildlife guard vents, plantation shutters, and premium exterior paint with a 25-year warranty. Step inside and be captivated by the elegant engineered hardwood floors, elegant crown moldings, and luxury window treatments. Behind glass French doors, a spacious flex room serves as the perfect home office, craft space, or cozy den. At the heart of the home is the gourmet kitchen, designed for both style and function. It boasts ample counter and cabinet space, an expansive island, a vented hood, a built-in oven, a wine fridge, and designer light fixtures. The magnificent owner’s retreat is a sanctuary, featuring a spa-like en suite and an oversized walk-in closet with a built-in island dresser. A secondary bedroom at the front of the home offers a spacious closet and a private en-suite, while a third bedroom in a separate wing adds even more flexibility. Step outside to the spectacular extended covered lanai, overlooking the beautifully landscaped fenced yard—perfect for entertaining guests and furry friends alike. Encore’s state-of-the-art clubhouse, ‘The Oasis Club,’ provides an unmatched lifestyle with a resort-style heated infinity pool, spa, basketball, pickleball, and bocce courts, grill stations, outdoor TVs, a fitness center, card rooms, and more! Residents also enjoy access to FishHawk Ranch West’s amenities, including a lake house, community pool, fitness center, and recreational facilities. This exceptional home is ready for you to call home! Experience resort-style living at its finest—schedule a private tour today and embrace the luxury and vibrancy of Encore living! Copy and paste the link to tour the home virtually: my.matterport.com/show/?m=w2DuDysz1ZB&mls=1
Financial Considerations
Price:
$550,000
HOA Fee:
425
Tax Amount:
$7697.14
Price per SqFt:
$208.33
Tax Legal Description:
FISHHAWK RANCH WEST PHASES 3B AND 3C LOT 2 BLOCK 74
Exterior Features
Lot Size:
9640
Lot Features:
Corner Lot, Key Lot, Landscaped, Level, Sidewalk, Paved
Waterfront:
No
Parking Spaces:
N/A
Parking:
Driveway, Garage Door Opener
Roof:
Shingle
Pool:
No
Pool Features:
N/A
Interior Features
Bedrooms:
3
Bathrooms:
3
Heating:
Central
Cooling:
Central Air
Appliances:
Built-In Oven, Cooktop, Dishwasher, Disposal, Exhaust Fan, Gas Water Heater, Ice Maker, Range, Range Hood, Refrigerator, Water Softener, Wine Refrigerator
Furnished:
No
Floor:
Carpet, Ceramic Tile, Hardwood
Levels:
One
Additional Features
Property Sub Type:
Single Family Residence
Style:
N/A
Year Built:
2018
Construction Type:
Block, Stone, Stucco
Garage Spaces:
Yes
Covered Spaces:
N/A
Direction Faces:
South
Pets Allowed:
Yes
Special Condition:
None
Additional Features:
Hurricane Shutters, Irrigation System, Private Mailbox, Sidewalk
Additional Features 2:
BUYER OR AGENT TO VERIFY ALL LEASE INFORMATION AND RESTRICTIONS WITH HOA
Map
- Address13903 NATURES RESERVE DR
Featured Properties