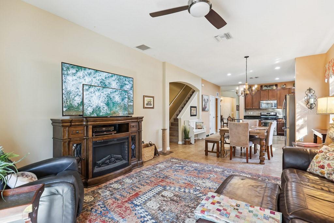
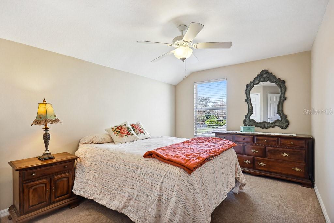
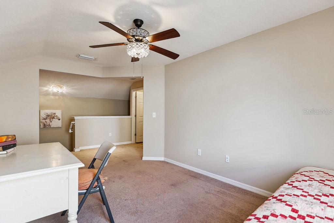
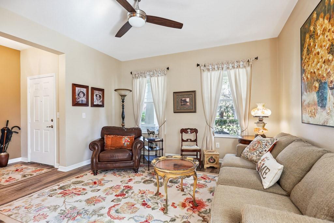
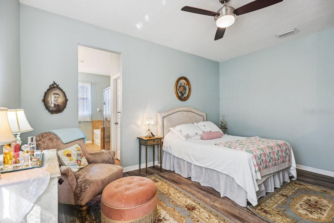
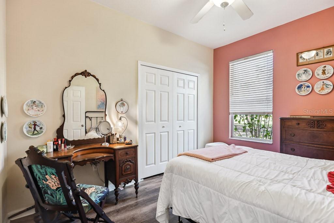
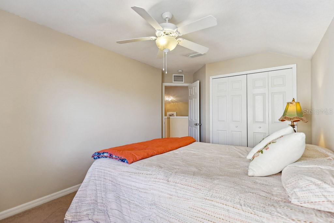
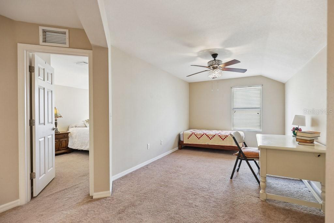
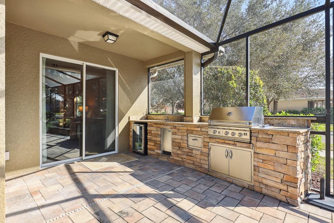
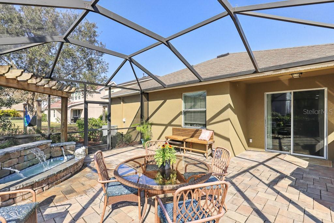
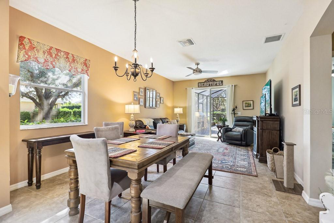
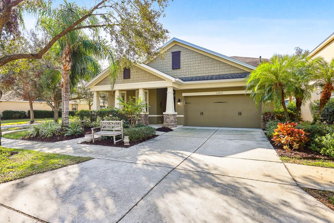
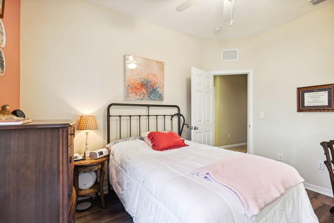
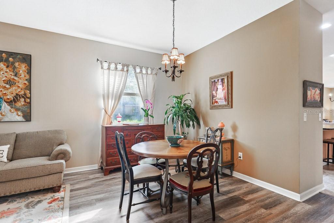
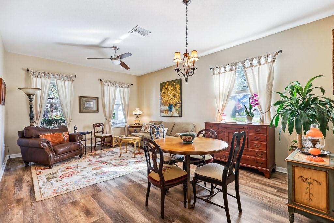
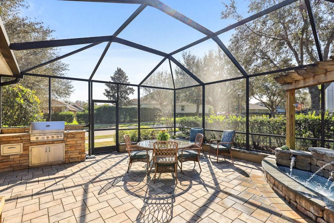
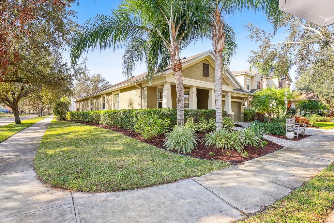
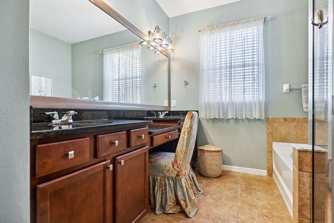
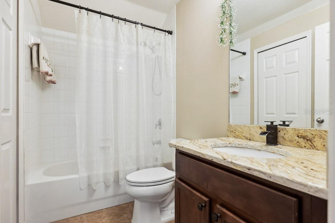
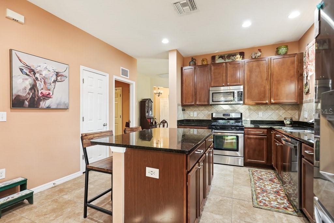
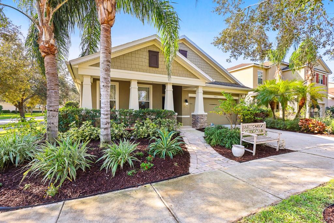
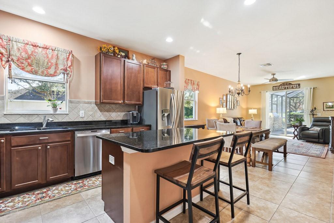
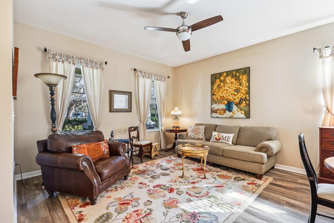
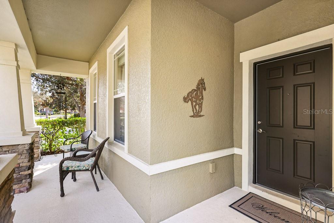
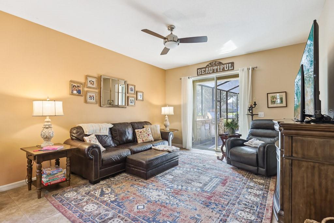
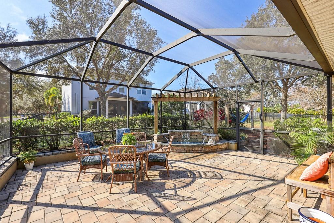
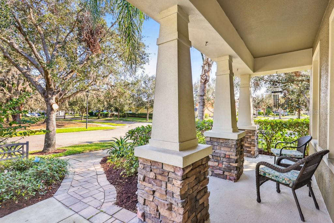
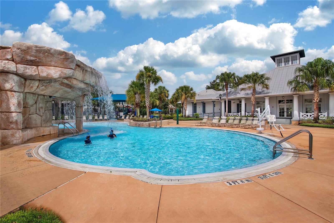
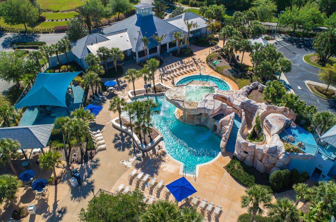
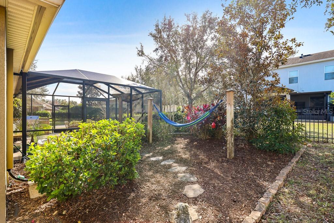
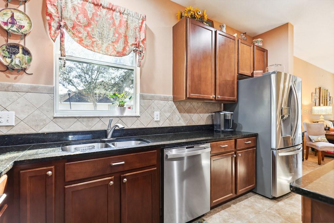
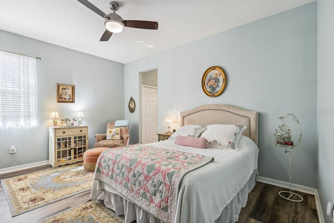
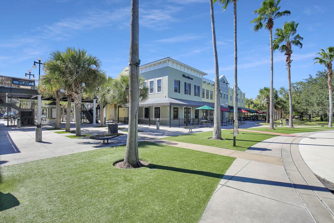
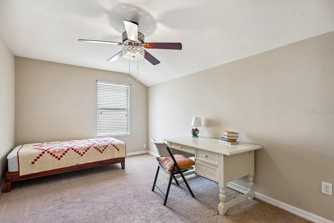
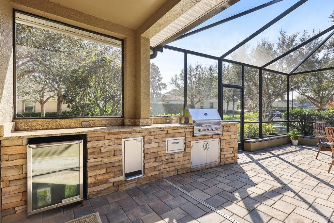
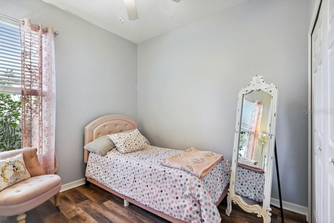
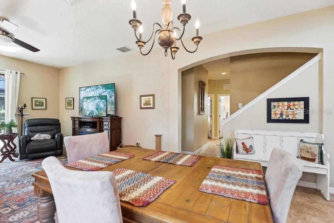
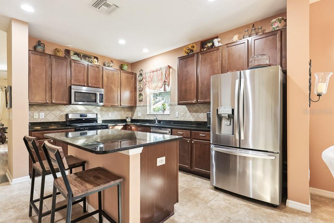
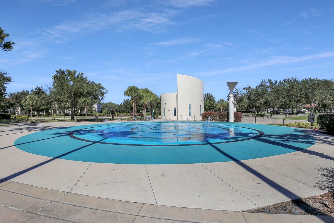
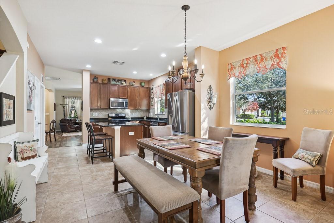
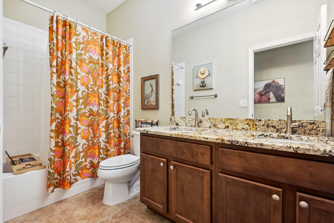
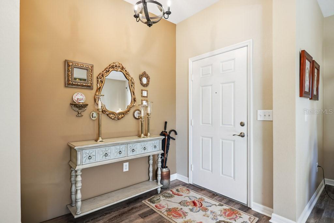
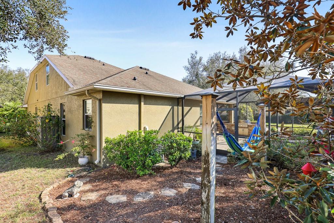
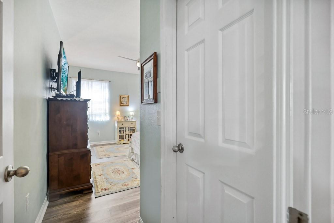
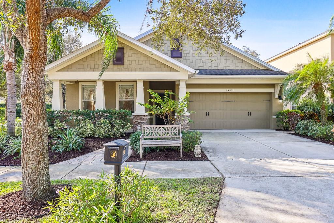
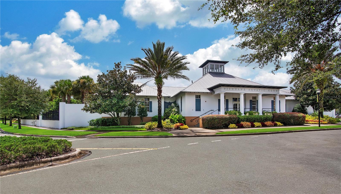
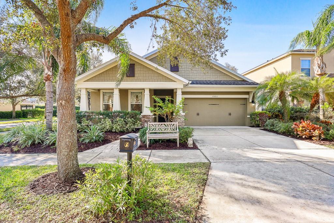
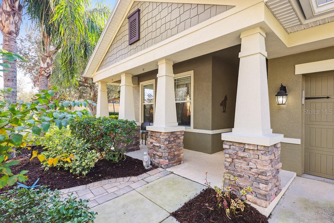
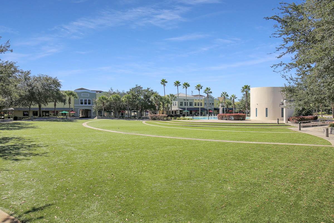
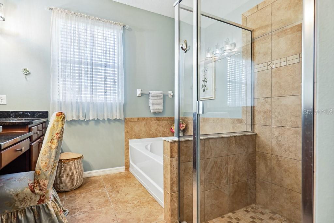
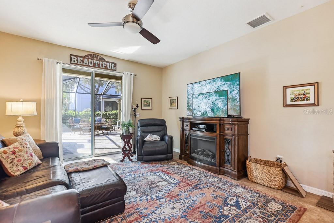
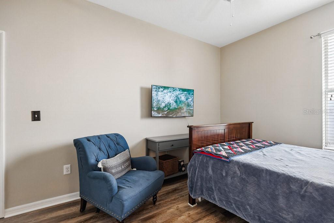
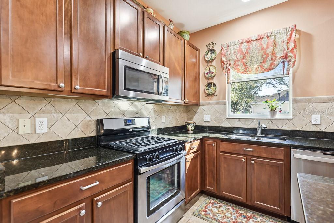
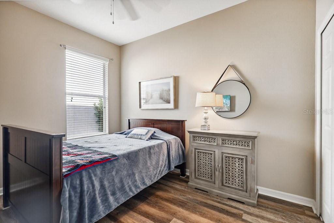
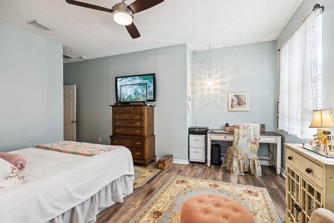
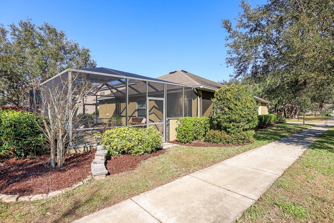
Pending
15811 OAKLEAF RUN DR
$499,000
Features:
Property Details
Remarks
Under contract-accepting backup offers. Discover the charm of this spacious 5-bedroom, 3-bathroom home located in the quiet Starling community of Fishhawk Ranch. Situated on a corner lot, this 2,592 sq. ft. residence offers a thoughtfully designed floor plan and modern conveniences. Upon entry, you are welcomed by a formal living and dining room combination, perfect for hosting gatherings. The kitchen, featuring an island and appliances replaced in July 2021, flows seamlessly into a cozy dinette space and a bright family room. Sliding doors lead to the screened-in lanai, where you’ll find a tranquil water feature, built-in grill, and drink refrigerator—ideal for outdoor entertaining. The primary bedroom offers a private retreat with an en-suite bathroom boasting a dual-sink vanity with a dedicated makeup area, a relaxing garden tub, and a separate shower stall. Three additional bedrooms on the first floor share a full bathroom, while the second floor features the fifth bedroom, a full bathroom, and a spacious bonus room—perfect for a guest suite or recreational area. Residents of Fishhawk Ranch enjoy an array of amenities, including multiple pools, dog parks, fitness centers, basketball and pickle ball courts, tennis courts, a clubhouse, and scenic walking trails. Conveniently located near restaurants and shopping, with easy access to I-75, Highway 301, and the Crosstown Expressway, this home combines tranquility with accessibility. Don’t miss the opportunity to make this exceptional property yours!
Financial Considerations
Price:
$499,000
HOA Fee:
136
Tax Amount:
$7180.07
Price per SqFt:
$192.52
Tax Legal Description:
STARLING AT FISHHAWK PHASE 1B-2 LOT 9 BLOCK 50
Exterior Features
Lot Size:
6569
Lot Features:
Corner Lot
Waterfront:
No
Parking Spaces:
N/A
Parking:
Driveway, Garage Door Opener
Roof:
Shingle
Pool:
No
Pool Features:
N/A
Interior Features
Bedrooms:
5
Bathrooms:
3
Heating:
Central
Cooling:
Central Air
Appliances:
Dishwasher, Disposal, Gas Water Heater, Microwave, Range, Refrigerator
Furnished:
No
Floor:
Carpet, Ceramic Tile, Laminate
Levels:
Two
Additional Features
Property Sub Type:
Single Family Residence
Style:
N/A
Year Built:
2011
Construction Type:
Block, Stucco, Frame
Garage Spaces:
Yes
Covered Spaces:
N/A
Direction Faces:
North
Pets Allowed:
Yes
Special Condition:
None
Additional Features:
Lighting, Outdoor Grill, Private Mailbox, Rain Gutters, Sidewalk, Sliding Doors, Sprinkler Metered
Additional Features 2:
Buyer or buyer's agent to confirm and verify HOA/CDD fees and regulations.
Map
- Address15811 OAKLEAF RUN DR
Featured Properties