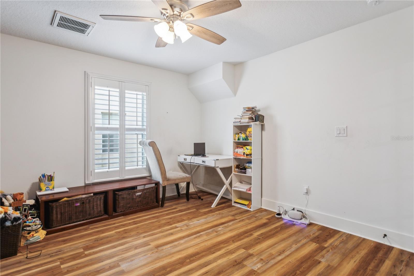
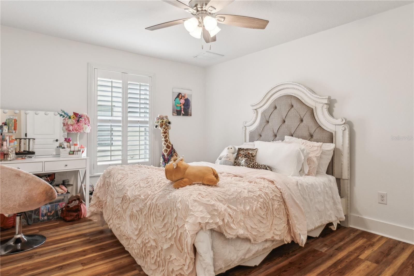
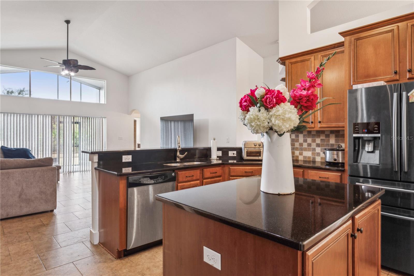
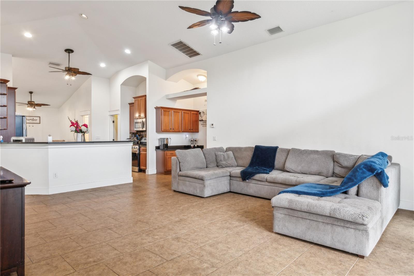
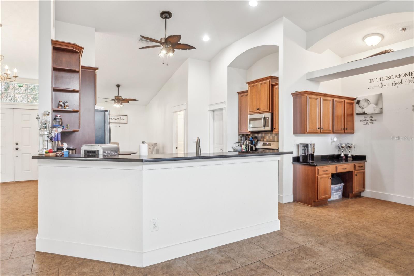
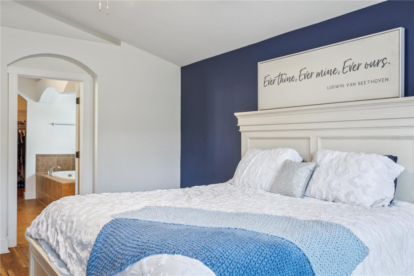
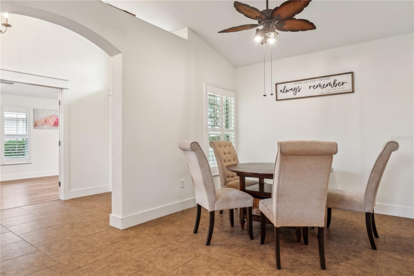
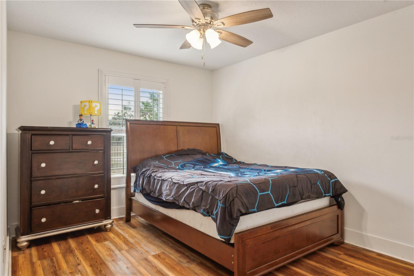
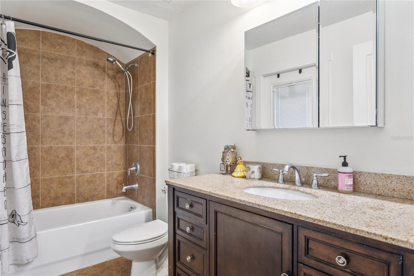
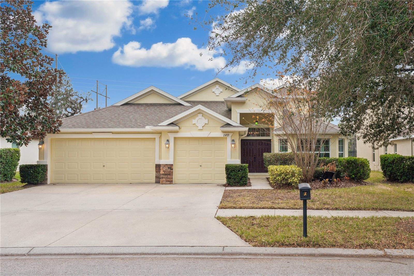
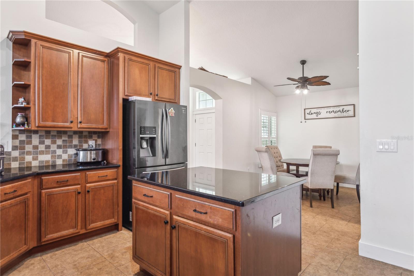
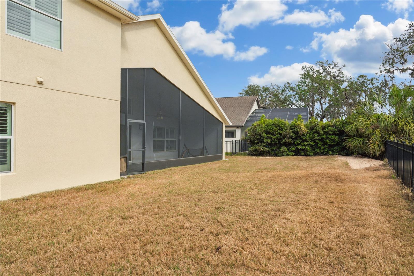
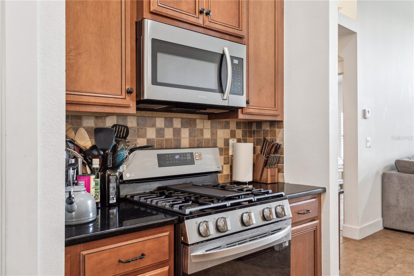
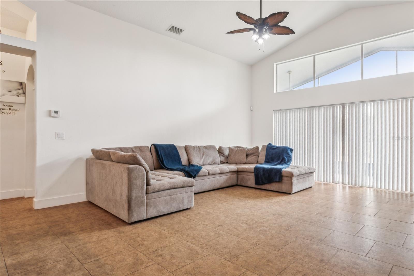
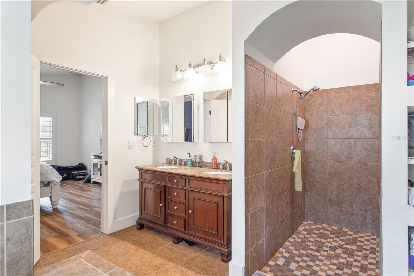
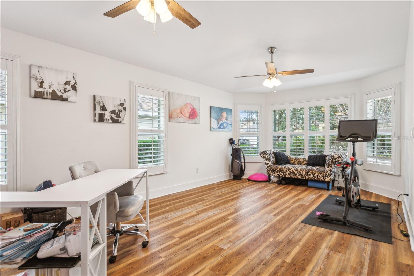
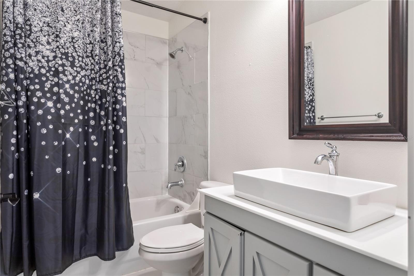
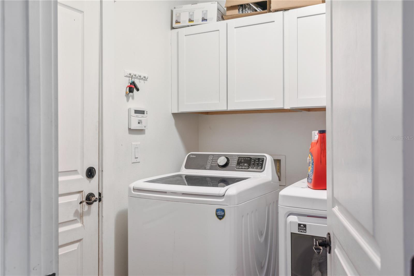
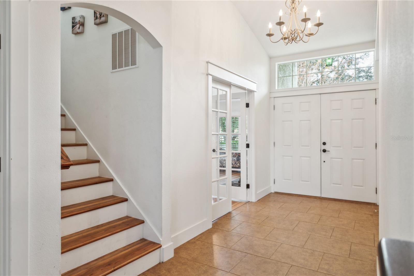
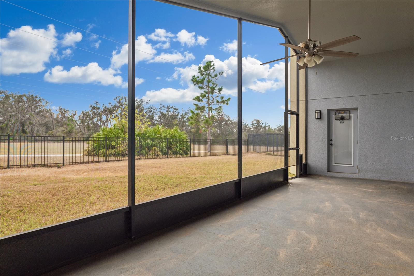
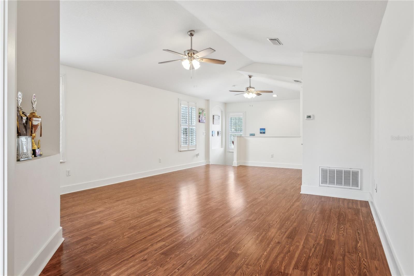
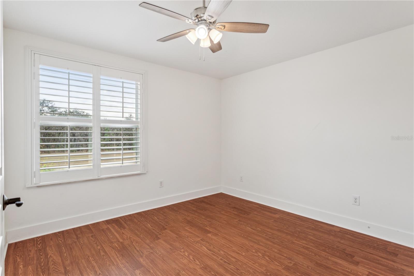
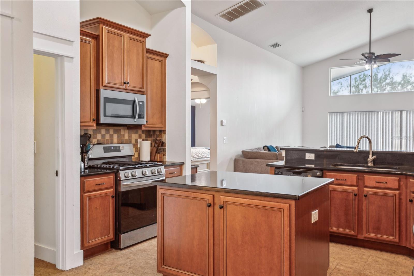
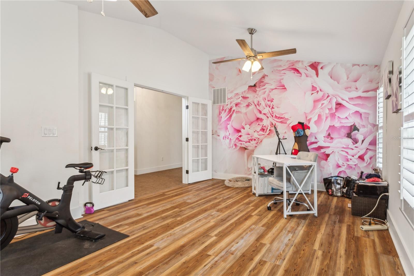
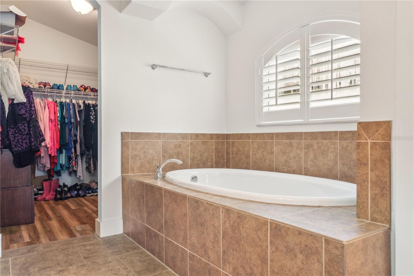
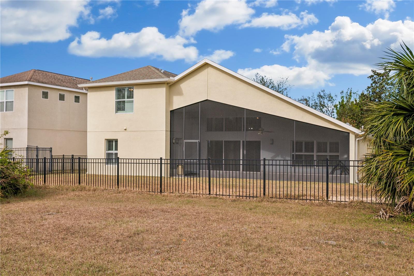
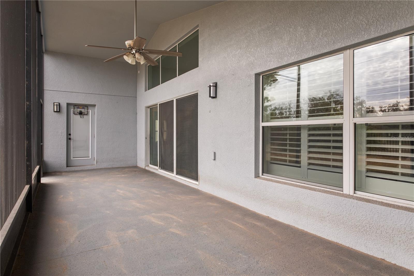
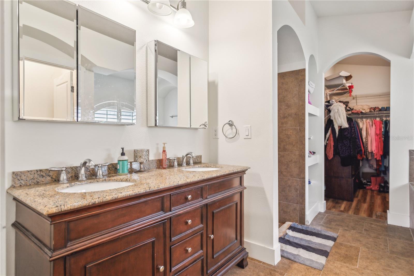
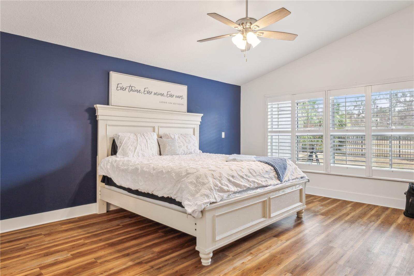
Active
15719 STARLING WATER DR
$499,000
Features:
Property Details
Remarks
Welcome to Starling, one of the most sought-after communities in Fish Hawk Ranch! This 5-bedroom, 3-bathroom home with a 3-car garage offers the perfect blend of style and functionality. As you step through the front door, you'll be greeted by vaulted ceilings, an abundance of natural light, and stunning views through the oversized sliders, all with no backyard neighbors for added privacy. The heart of the home is the beautiful kitchen, featuring granite countertops and stainless steel appliances. Whether you're a seasoned chef or just enjoy quick meals, this space will delight. The first-floor master suite is a serene retreat with vaulted ceilings, offering a peaceful escape at the end of the day. Ideal for multigenerational living or those seeking extra privacy, the second floor boasts a large bonus room, complete with a bedroom and bathroom—perfect as an in-law suite or private guest space. Outside, the screened-in patio overlooks a large backyard with room for a pool(buyer to verify), ideal for relaxing or entertaining. This home is part of the exclusive Dream Home Program, allowing potential buyers the opportunity to customize their new home to fit their unique style and preferences. Fish Hawk Ranch is renowned for its top-notch amenities, including a state-of-the-art fitness center, tennis club, and resort-style pool—all just minutes from your door. Don’t miss your chance to own this exceptional home in a premier location and make it truly your own!
Financial Considerations
Price:
$499,000
HOA Fee:
120
Tax Amount:
$11045.27
Price per SqFt:
$159.78
Tax Legal Description:
FISHHAWK RANCH PHASE 2 TRACT 14 UNIT 1 LOT 6 BLOCK 3
Exterior Features
Lot Size:
8474
Lot Features:
N/A
Waterfront:
No
Parking Spaces:
N/A
Parking:
N/A
Roof:
Shingle
Pool:
No
Pool Features:
N/A
Interior Features
Bedrooms:
5
Bathrooms:
3
Heating:
Central
Cooling:
Central Air
Appliances:
Convection Oven, Dishwasher, Disposal, Dryer, Gas Water Heater, Microwave, Range
Furnished:
No
Floor:
Ceramic Tile, Luxury Vinyl
Levels:
Two
Additional Features
Property Sub Type:
Single Family Residence
Style:
N/A
Year Built:
2010
Construction Type:
Block, Stucco
Garage Spaces:
Yes
Covered Spaces:
N/A
Direction Faces:
North
Pets Allowed:
Yes
Special Condition:
None
Additional Features:
Irrigation System, Lighting, Sidewalk, Sliding Doors
Additional Features 2:
Buyers to confirm and verify all HOA/CDD restrictions.
Map
- Address15719 STARLING WATER DR
Featured Properties