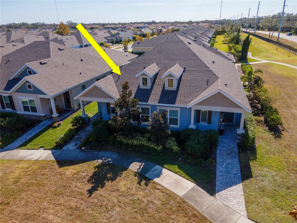
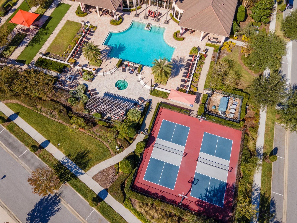
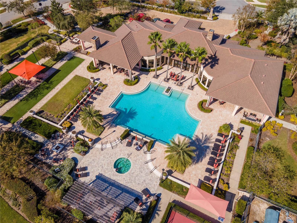
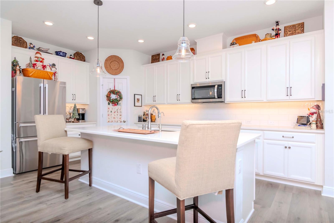
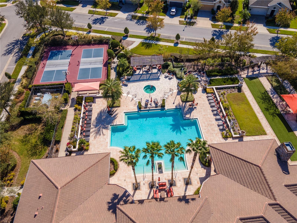
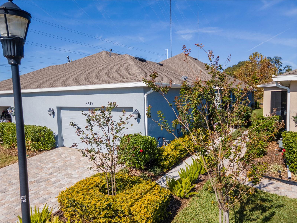
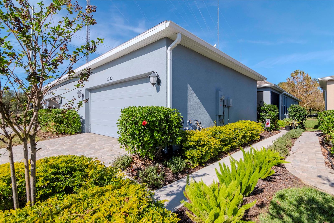
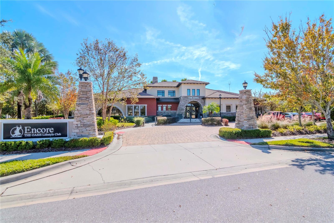
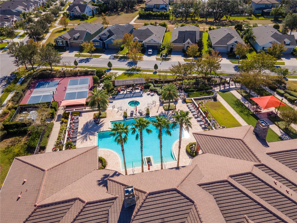
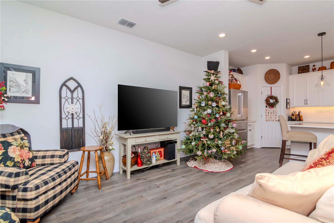
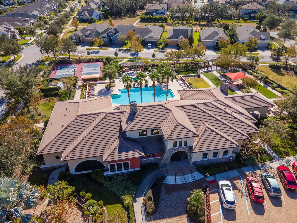
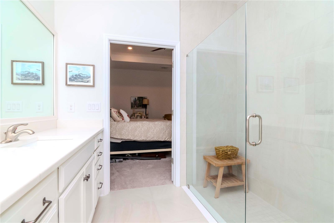
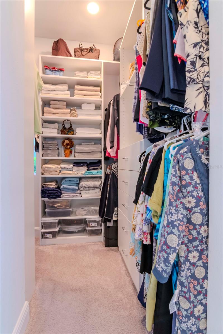
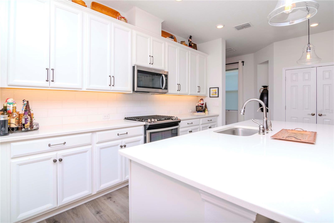
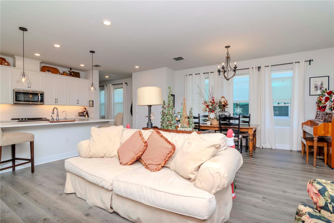
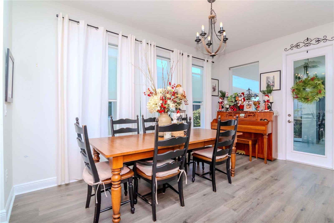

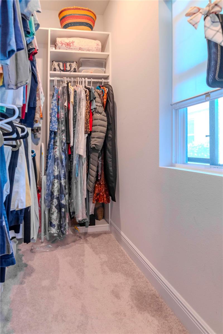
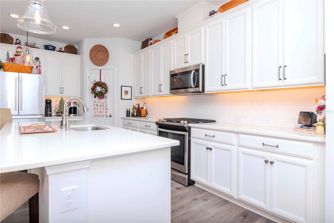
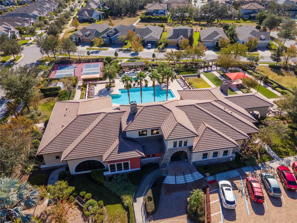
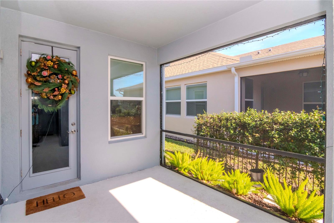
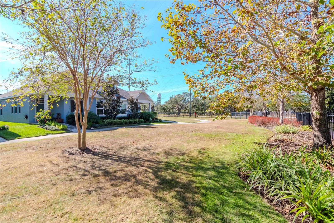
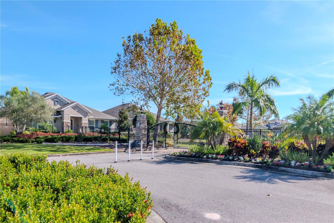
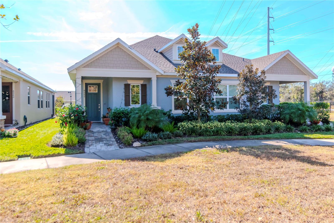
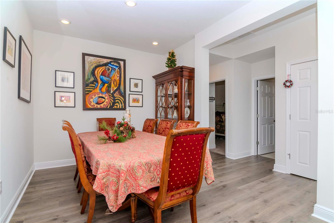
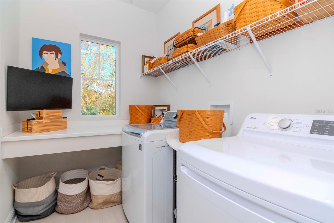
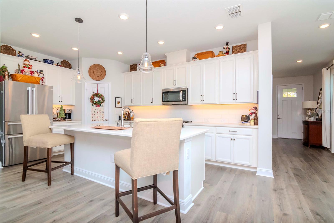

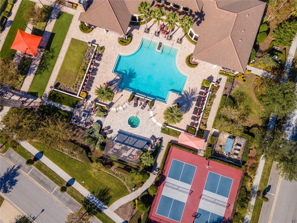
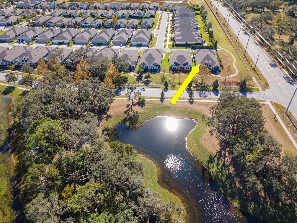
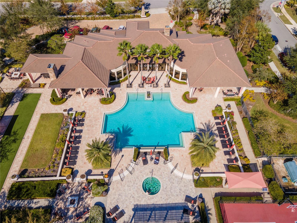
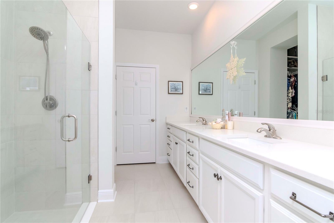
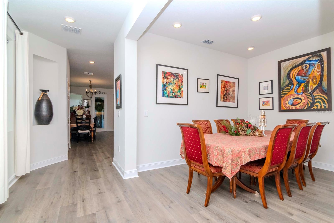
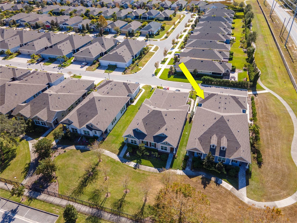
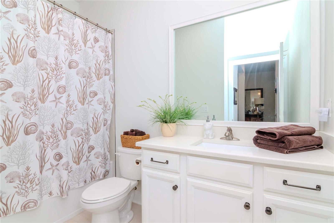
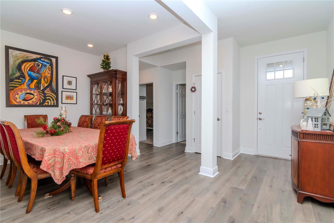
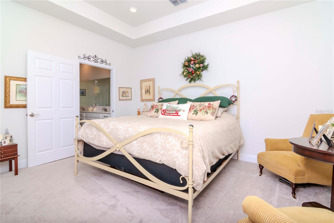
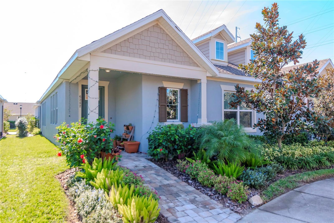
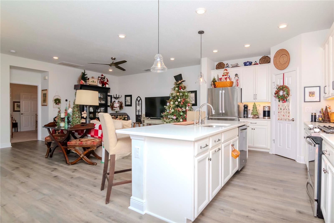
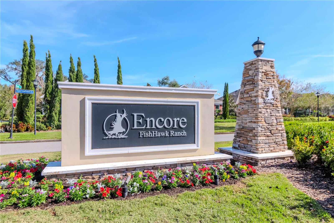
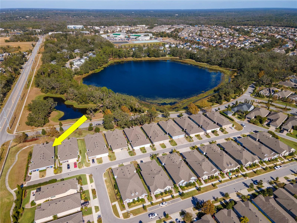
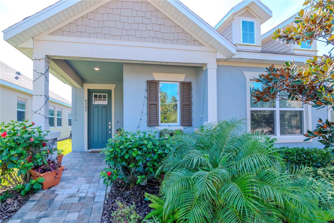
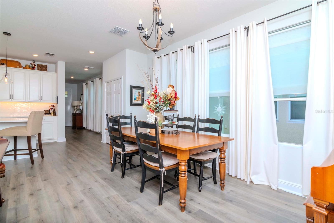
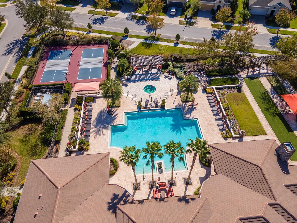
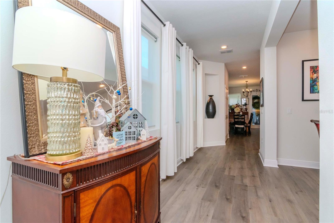
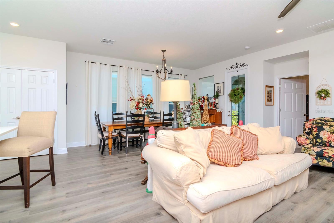
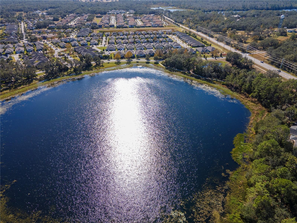
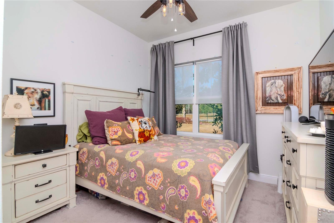
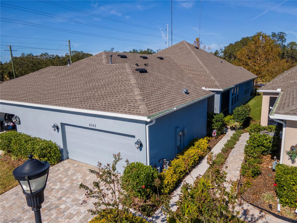
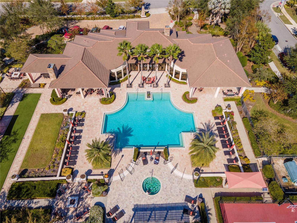
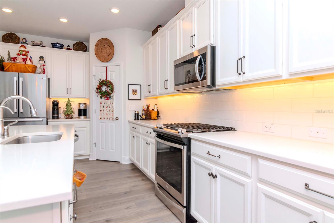
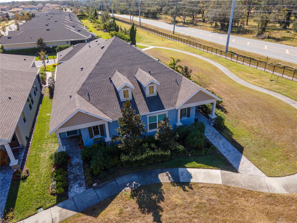
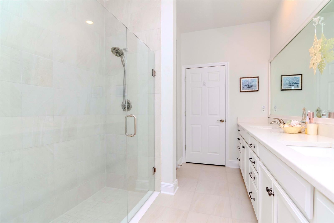
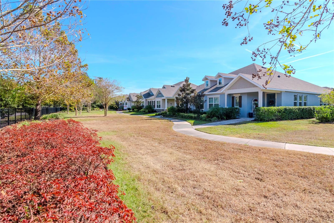
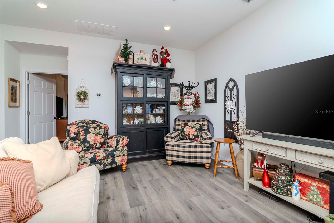
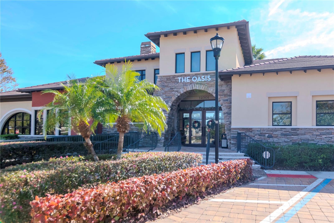
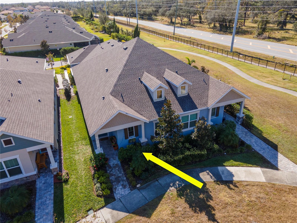
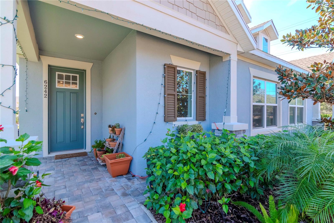
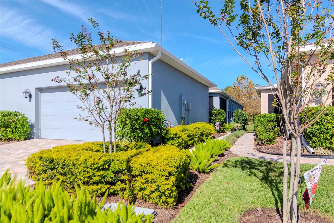
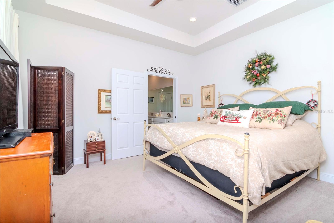
Active
6242 WATERCOLOR DR
$369,900
Features:
Property Details
Remarks
Beautiful move in ready 2 bedroom 2 bathroom villa in the gated 55 plus community of Encore at Fishhawk Ranch. This popular Mercury floorplan built by David Weekley Homes in 2021 is very spacious with over 1800 sq/ft of living space. Gourmet kitchen with quartz counters, center island, under cabinet lighting with dimmer, stainless steel appliances including Bosch 800 series fridge and whirlpool five burner gas range, and huge walk in pantry with 6 vertical levels of storage! Large master suite with trey ceiling, attached master bath with super sized full glass enclosure shower, double vanities, and huge walk in closet designed by Closets By Design. Split floorplan with bedroom 2 and bathroom 2 on opposite side of home. In addition to 2 bedrooms is an office/den/study, currently being used as a formal dining room. Luxury vinyl plank flooring throughout living, dining, kitchen area. Tiled bathrooms. Carpet only in bedrooms. Whole house water softener and reverse osmosis water at sink and fridge. Outside you'll find new landscaping front and back, sprinklers with rain sensor, expanded screened in lanai, brick paver driveway and sidewalk as well as 2 1/2 car oversized garage. Monthly HOA fee includes exterior maintenance, lawn care, cable, and internet! Encore features a beautiful resort style pool and spa, as well as basketball, pickleball, bocce ball and state of the art clubhouse with fitness center, card rooms, along with events and activities galore! As a resident of Encore, you will also have access to Fishhawk Ranch West amenities including the Lakehouse, community pool, fitness, and more!
Financial Considerations
Price:
$369,900
HOA Fee:
544
Tax Amount:
$4942
Price per SqFt:
$201.36
Tax Legal Description:
FISHHAWK RANCH WEST PHASE 3A PARTIAL REPLAT LOT 24A BLOCK 71
Exterior Features
Lot Size:
11528
Lot Features:
Landscaped, Sidewalk, Paved
Waterfront:
No
Parking Spaces:
N/A
Parking:
Garage Door Opener, Garage Faces Rear, Ground Level
Roof:
Shingle
Pool:
No
Pool Features:
N/A
Interior Features
Bedrooms:
2
Bathrooms:
2
Heating:
Central, Gas
Cooling:
Central Air
Appliances:
Dishwasher, Disposal, Microwave, Range, Refrigerator
Furnished:
Yes
Floor:
Carpet, Ceramic Tile, Luxury Vinyl, Tile
Levels:
One
Additional Features
Property Sub Type:
Villa
Style:
N/A
Year Built:
2021
Construction Type:
Block, Stucco
Garage Spaces:
Yes
Covered Spaces:
N/A
Direction Faces:
North
Pets Allowed:
Yes
Special Condition:
None
Additional Features:
Sidewalk
Additional Features 2:
Buyer to verify with HOA
Map
- Address6242 WATERCOLOR DR
Featured Properties