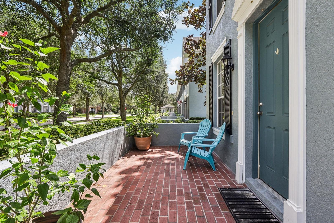
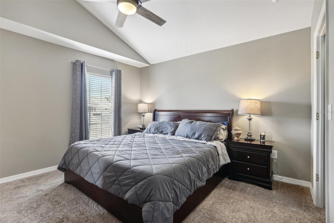
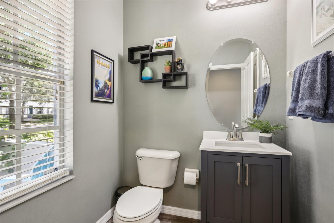
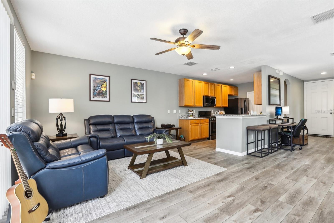
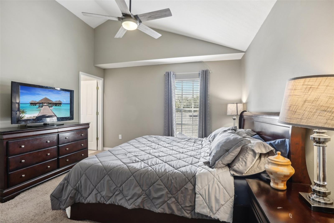
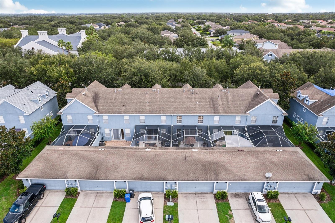
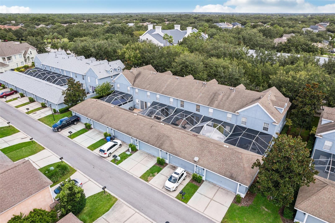
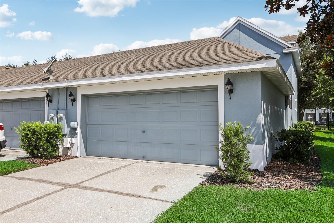
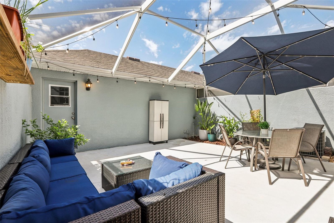
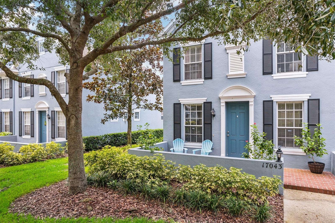
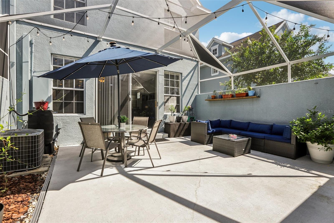
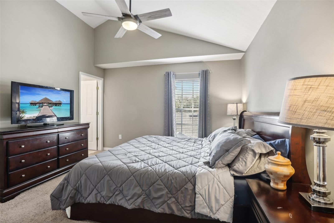
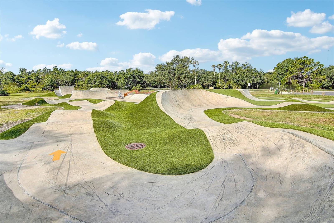
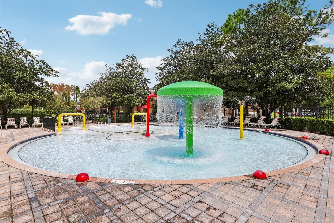
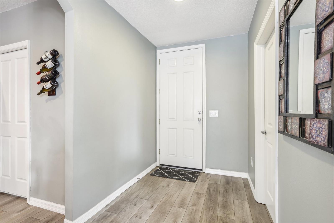
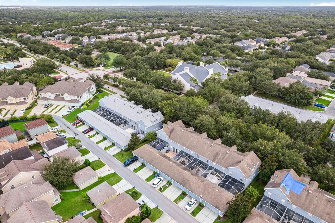
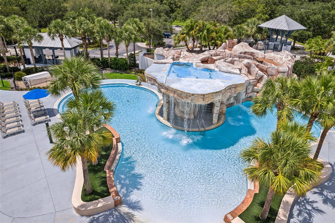
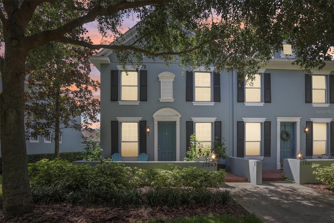
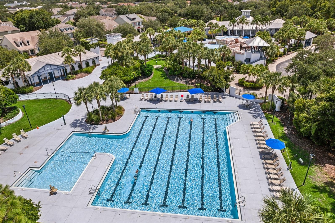
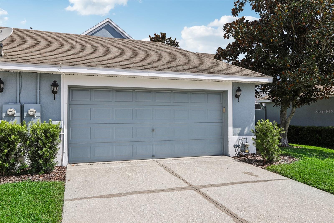
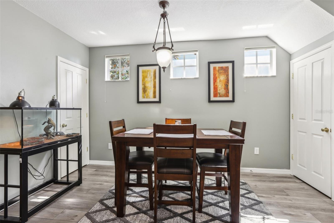
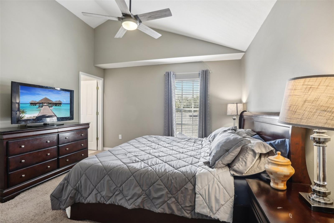
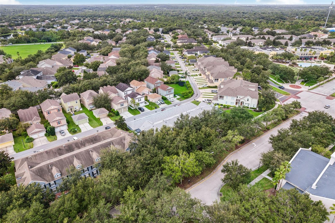
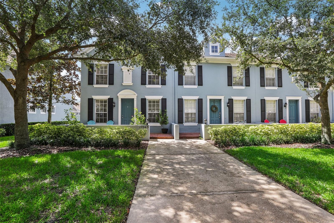
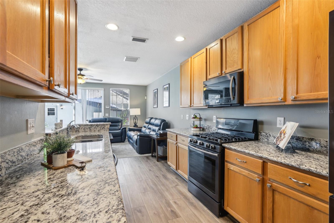
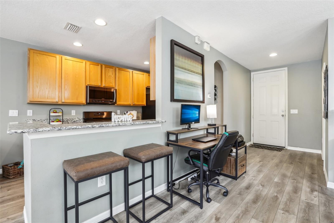
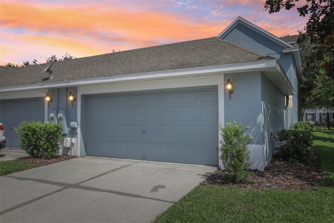
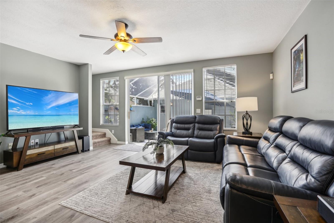
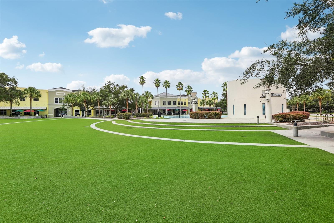
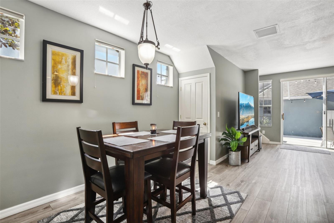
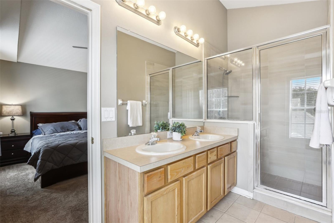
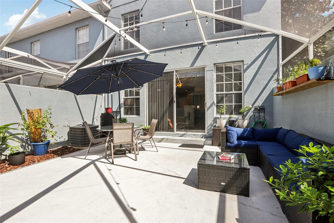
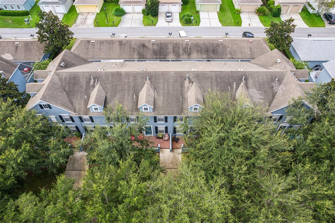
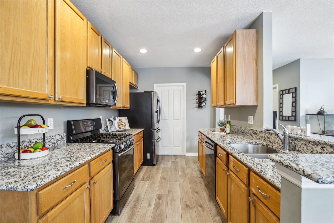
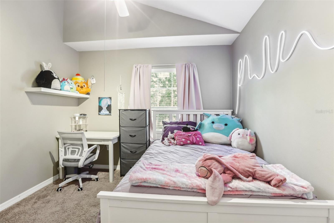
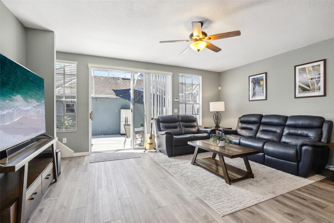
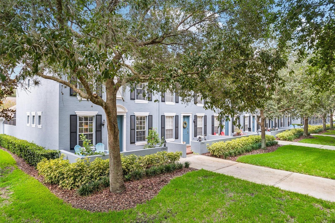
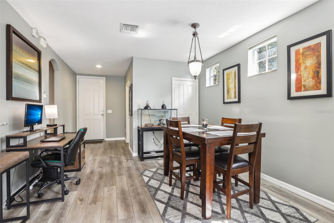
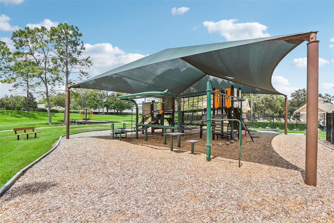
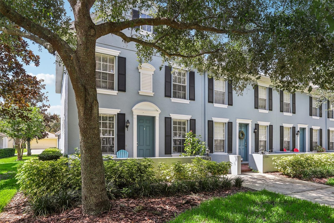
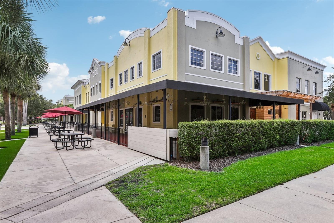
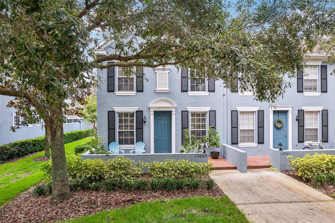
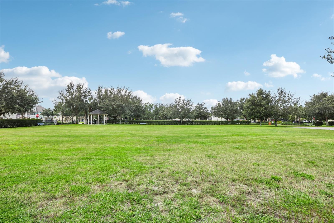
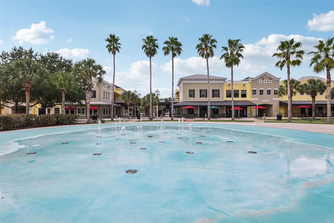
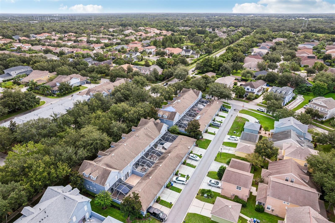
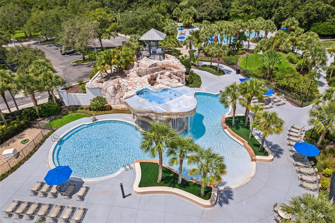
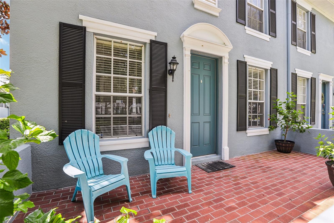
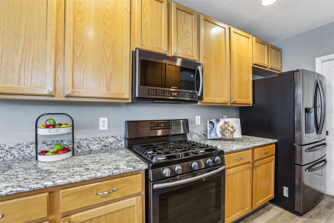
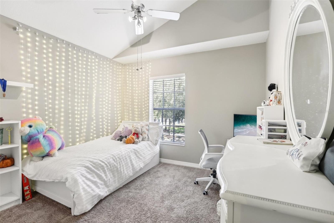
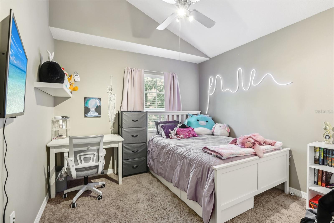
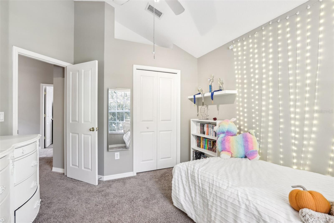
Active
17043 DORMAN RD
$335,000
Features:
Property Details
Remarks
Start your NEW CHAPTER in one of Florida's best communities where some of the most beautiful Florida landscaping is showcased, FishHawk Ranch. This lovely 3 bedroom, 2-1/2 bath, & 2 car garage townhome sits in the middle of this fabulous community. Within walking distance of the aquatic center (with an adventure island style pool & lap pool) & shops that include a pizza restaurant, ice cream shop, & an outdoor amphitheater. This beautiful end-unit townhome is updated nicely with 1st floor laminate flooring, upgraded appliances including a natural gas range, GRANITE countertop, & updated powder bath with newer vanity. 2 spacious 1st floor storage areas along with spacious laundry center. All bedrooms are located on the second floor in a split bedroom floorplan. Private primary bedroom with inclusive en-suite & walk-in closet. 2 spacious secondary bedrooms with a secondary bath. Large screened-in patio . . . perfect for entertaining, gardening, play area, outdoor cooking, & more! All of this & a 2 car garage! Zoned for NEWSOME HIGH SCHOOL, along with FishHawk Creek Elementary & Randall Middle School. Your entire family will enjoy this community with activities for all ages. Inclusive community with shopping, Publixs, pet venues, restaurants, medical & dental facilities, sport complex, skateboard park, churches, hair & nalon salons, Walgreens, tennis courts/clubs & pickleball courts, NATURE TRAILS, men's basketball team, various yoga classes, tae-kwon do & much more! Perfect community to call home, to work out of, meet new friends, & to vacation in! Call today for your PRIVATE showing!
Financial Considerations
Price:
$335,000
HOA Fee:
210
Tax Amount:
$5910.68
Price per SqFt:
$217.53
Tax Legal Description:
FISHHAWK RANCH TOWNCENTER PHASE 1B LOT 12 BLOCK L
Exterior Features
Lot Size:
4097
Lot Features:
N/A
Waterfront:
No
Parking Spaces:
N/A
Parking:
N/A
Roof:
Shingle
Pool:
No
Pool Features:
N/A
Interior Features
Bedrooms:
3
Bathrooms:
3
Heating:
Electric, Natural Gas
Cooling:
Central Air
Appliances:
Dishwasher, Microwave, Range, Refrigerator
Furnished:
No
Floor:
Carpet, Laminate, Tile
Levels:
Two
Additional Features
Property Sub Type:
Townhouse
Style:
N/A
Year Built:
2006
Construction Type:
Stucco
Garage Spaces:
Yes
Covered Spaces:
N/A
Direction Faces:
North
Pets Allowed:
Yes
Special Condition:
None
Additional Features:
Other, Sidewalk
Additional Features 2:
Leasing restrictions must be verified with HOA.
Map
- Address17043 DORMAN RD
Featured Properties