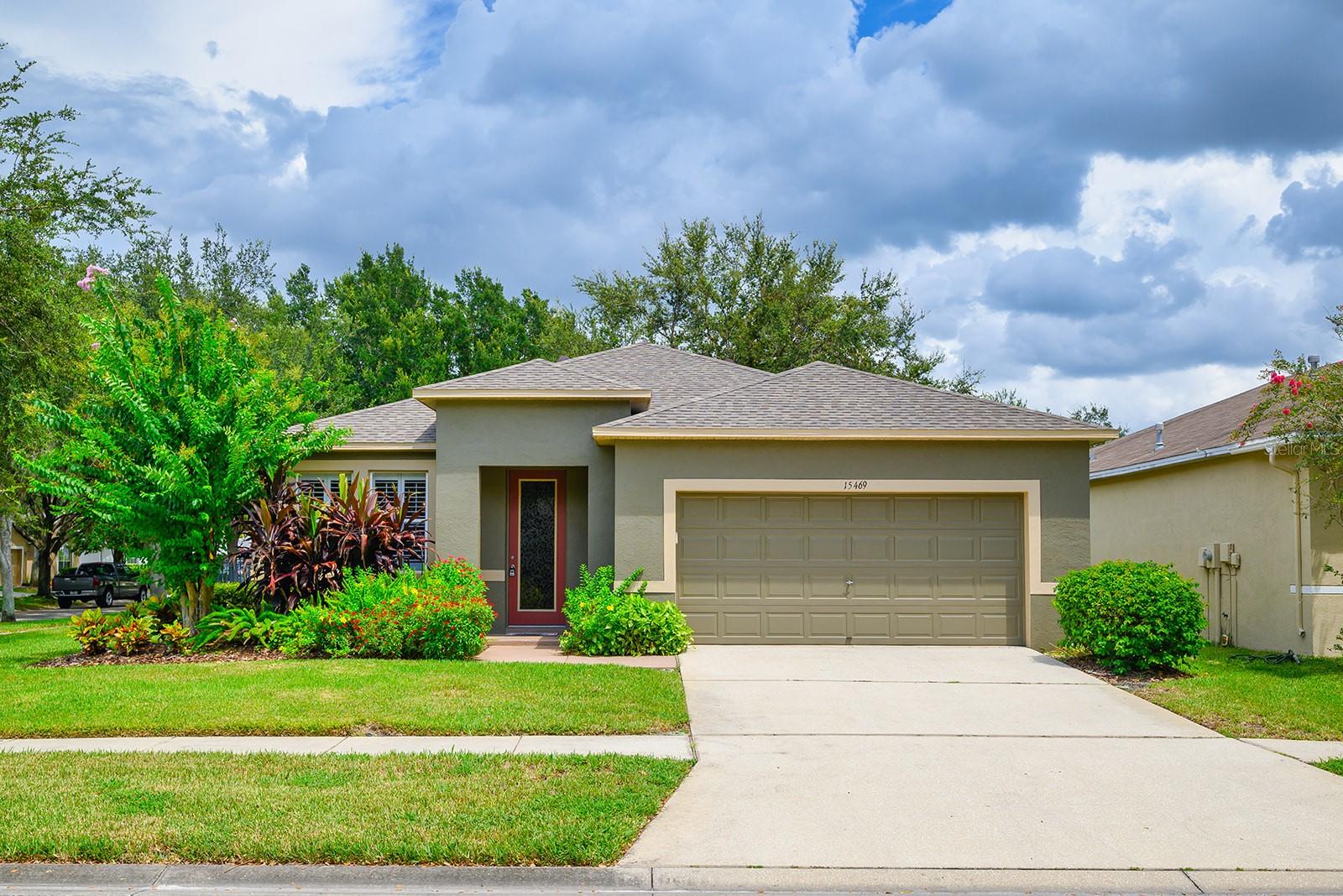
































































































Active
15469 OSPREY GLEN DR
$454,110
Features:
Property Details
Remarks
Welcome to FishHawk Ranch Phase 2, a suburb community of Tampa, offering residents a suburban rural feeling with many amenities, great "A" rated schools and activities for the entire family. Fish Hawk Ranch, a community in Hillsborough County has everything conveniently located with shops, groceries and restaurants nearby. Bicycle/walking trails to skateboard parks. Check out this beautifully maintained, open concept, 3 bedroom, 2 bath, 2 car garage home with nearly 1900sf and close proximity to Park Square. Covered screened lanai for shade and a great area to enjoy your morning coffee or evening cocktail. Private master bedroom with walk-in closet, updated shower, dual sinks and countertop. Secondary bath contains tub/shower combination along with an updated vanity and sink. Enter the front door to a spacious living room/dining room combination, leading to the family room and kitchen area setup for entertaining. Spacious kitchen contains updated countertops and island with plenty of cupboards, appliances (2020). Garage access via the laundry room area with included washer (2024) and dryer (2023). Exterior contains mature landscaping, recycled water system for irrigation to keep your lawn looking great year round. ***Call today for your private showing and make this your new home**
Financial Considerations
Price:
$454,110
HOA Fee:
120
Tax Amount:
$3939.56
Price per SqFt:
$240.27
Tax Legal Description:
FISHHAWK RANCH PHASE 2 PARCEL J LOT 1 BLOCK 8
Exterior Features
Lot Size:
7485
Lot Features:
Corner Lot, Landscaped, Oversized Lot, Sidewalk, Paved
Waterfront:
No
Parking Spaces:
N/A
Parking:
N/A
Roof:
Shingle
Pool:
No
Pool Features:
N/A
Interior Features
Bedrooms:
3
Bathrooms:
2
Heating:
Central, Electric, Heat Pump, Natural Gas
Cooling:
Central Air
Appliances:
Dishwasher, Disposal, Dryer, Gas Water Heater, Microwave, Range, Refrigerator, Washer
Furnished:
No
Floor:
Carpet, Ceramic Tile, Laminate
Levels:
One
Additional Features
Property Sub Type:
Single Family Residence
Style:
N/A
Year Built:
2003
Construction Type:
Block, Stucco
Garage Spaces:
Yes
Covered Spaces:
N/A
Direction Faces:
West
Pets Allowed:
Yes
Special Condition:
None
Additional Features:
Irrigation System, Sliding Doors
Additional Features 2:
REFER TO HOA
Map
- Address15469 OSPREY GLEN DR
Featured Properties