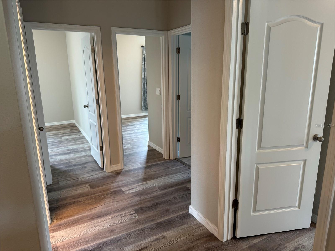
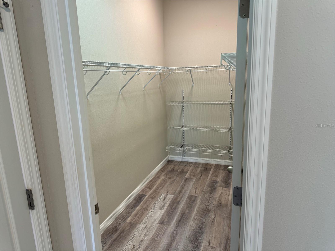
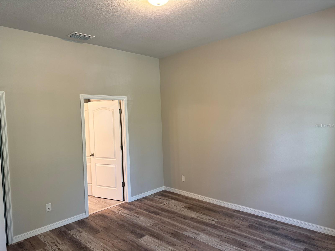
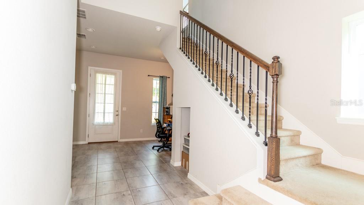
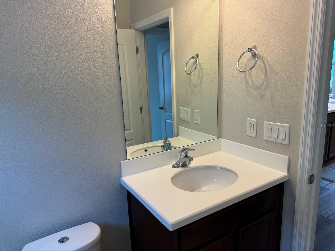
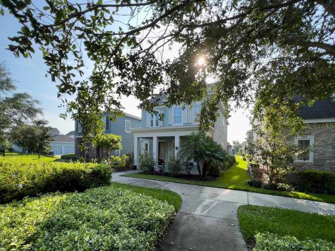
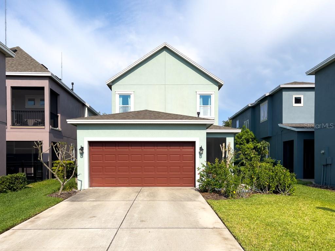
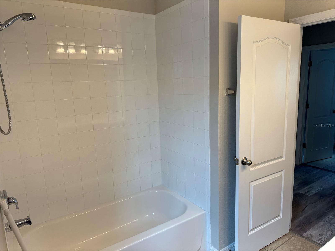
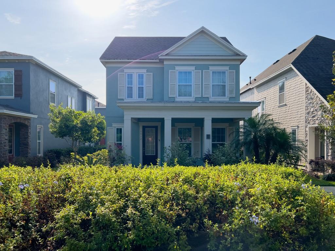
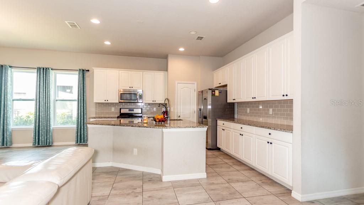
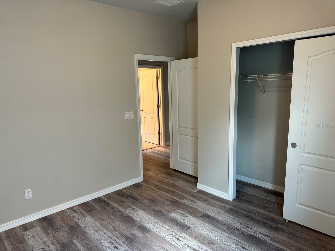
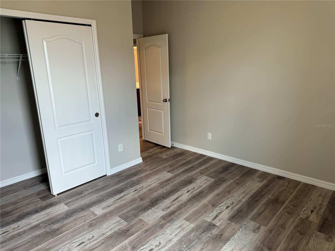
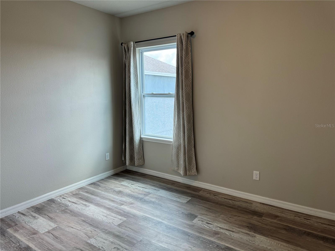
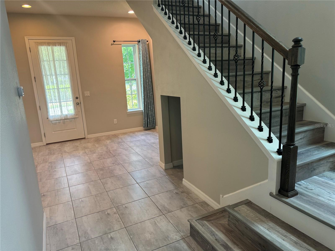
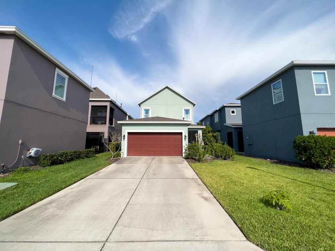
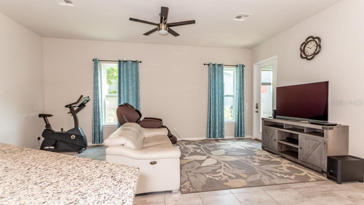
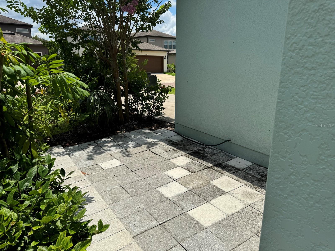
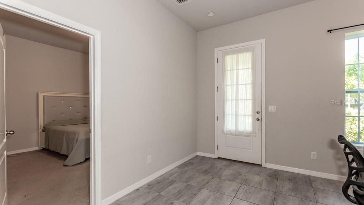
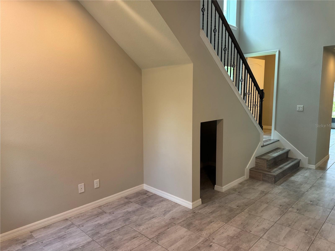
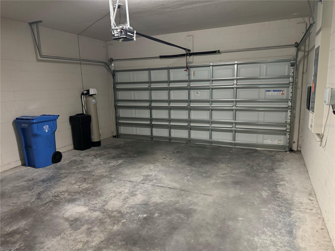
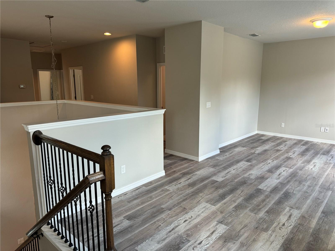
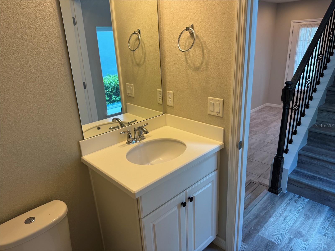
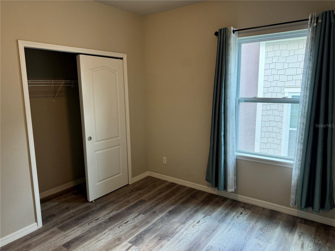
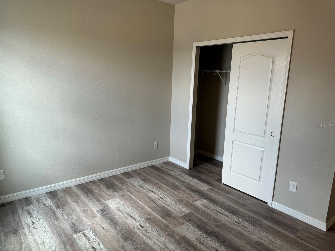
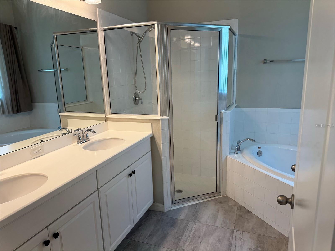
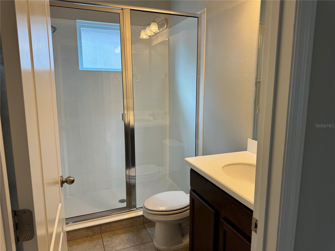
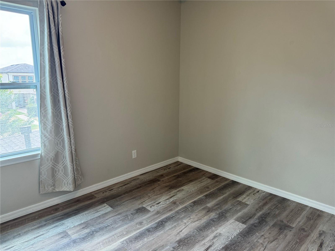
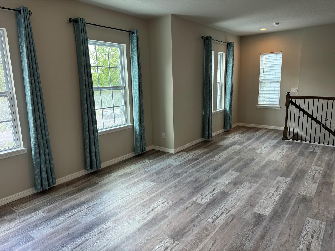
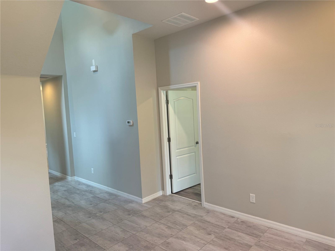
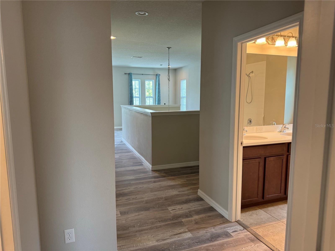
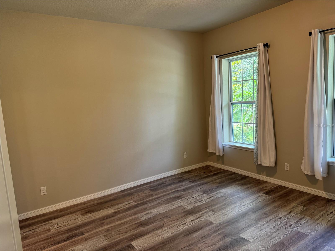
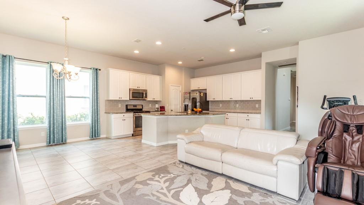
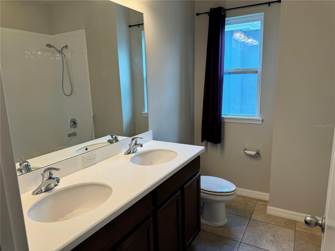
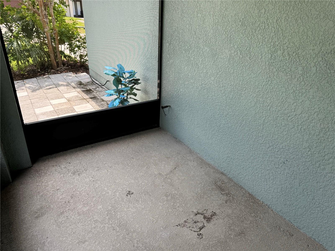
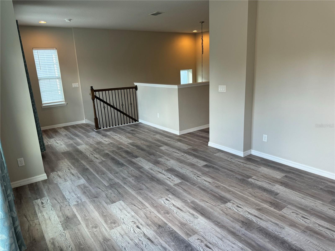
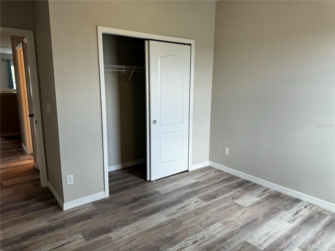
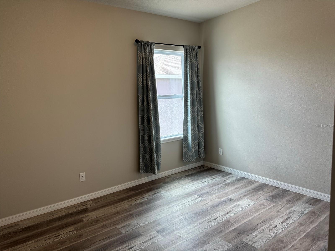
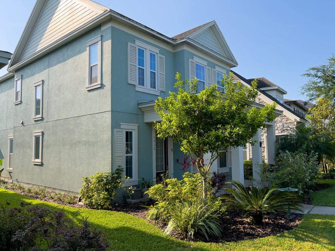
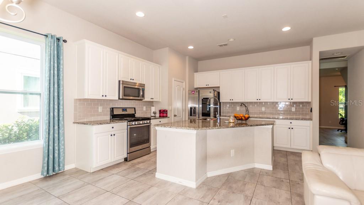
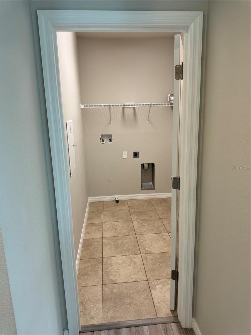
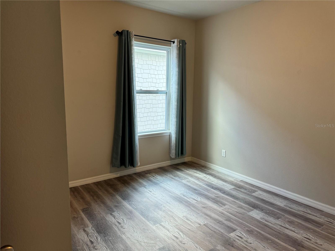
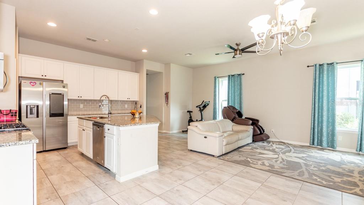
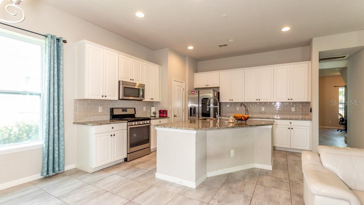
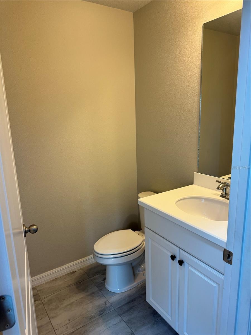
Active
5912 VILLAGE CENTER DR
$549,000
Features:
Property Details
Remarks
The Craftsman elevation on this Warhol floor plan invites you in with a relaxing and open front porch. You'll be able to entertain guests and still be part of the conversation, while preparing food in the Kitchen that opens up to a large Great Room. The kitchen boosts granite countertops, a stylish subway backsplash tile, stainless steel appliances, and a gas range. The Master Bedroom is located on the first floor with an ensuite bathroom and walk in closet. The master bathroom has dual vanity sinks, walk in shower, and a soaker tub. The three remaining bedrooms and large loft are located on the second floor. Fishhawk Ranch West offers spectacular amenities which include a pool, basketball court, dog park, and a lake house. The lake house includes an area for parties and events, cardio room for workouts and other activities like ping pong tables. Exterior maintenance is included in the rent. Call today to schedule your private showing!
Financial Considerations
Price:
$549,000
HOA Fee:
69
Tax Amount:
$2672
Price per SqFt:
$225.74
Tax Legal Description:
FISHHAWK RANCH WEST PHASE 1B/1C LOT 7 BLOCK 22
Exterior Features
Lot Size:
4477
Lot Features:
Landscaped, Sidewalk, Paved
Waterfront:
No
Parking Spaces:
N/A
Parking:
Driveway
Roof:
Shingle
Pool:
No
Pool Features:
N/A
Interior Features
Bedrooms:
4
Bathrooms:
4
Heating:
Gas
Cooling:
Central Air
Appliances:
Dishwasher, Disposal, Gas Water Heater, Microwave, Range, Refrigerator, Water Softener
Furnished:
Yes
Floor:
Ceramic Tile, Laminate
Levels:
Two
Additional Features
Property Sub Type:
Single Family Residence
Style:
N/A
Year Built:
2017
Construction Type:
Concrete, Stucco
Garage Spaces:
Yes
Covered Spaces:
N/A
Direction Faces:
Southwest
Pets Allowed:
No
Special Condition:
None
Additional Features:
Irrigation System, Sidewalk
Additional Features 2:
N/A
Map
- Address5912 VILLAGE CENTER DR
Featured Properties