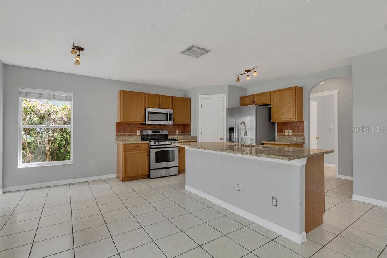
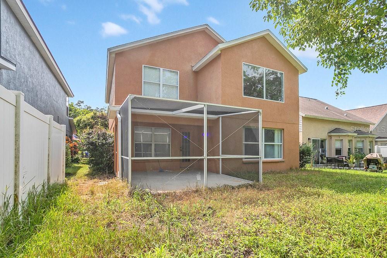
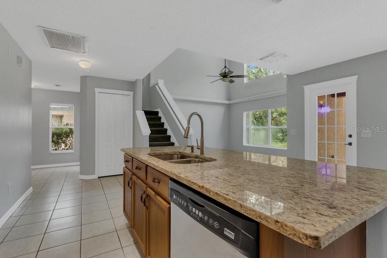
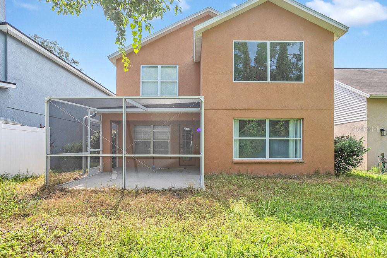
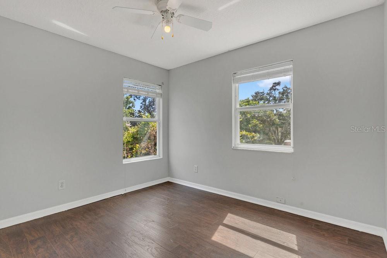
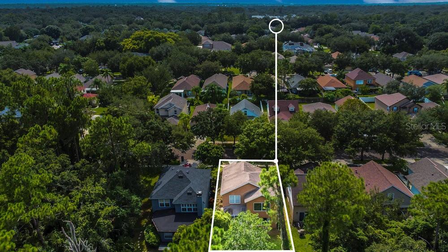
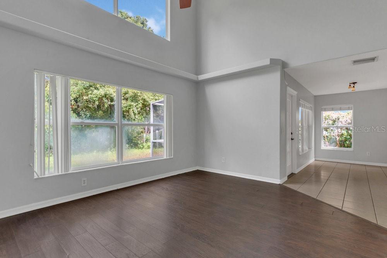
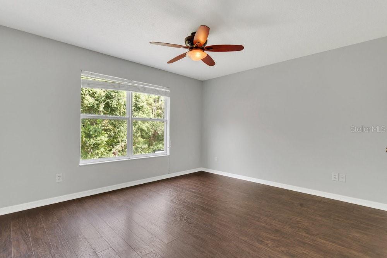
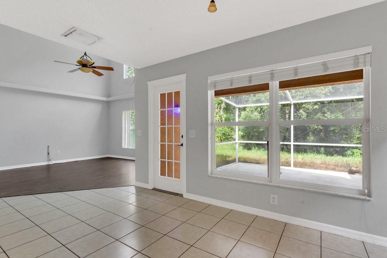
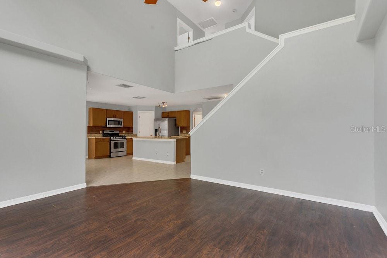
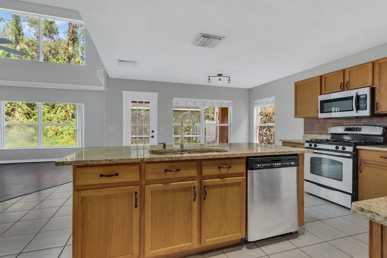
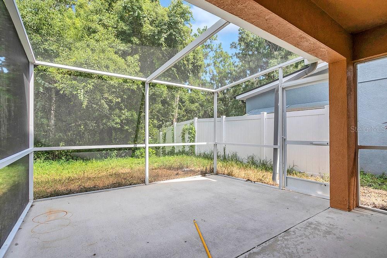
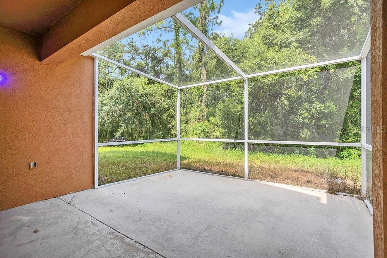
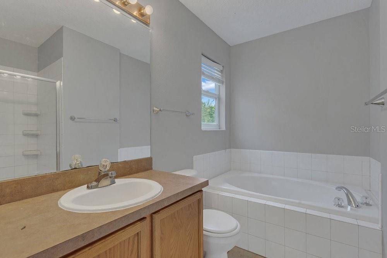
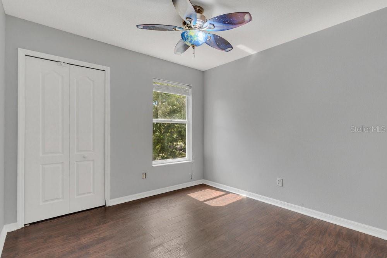
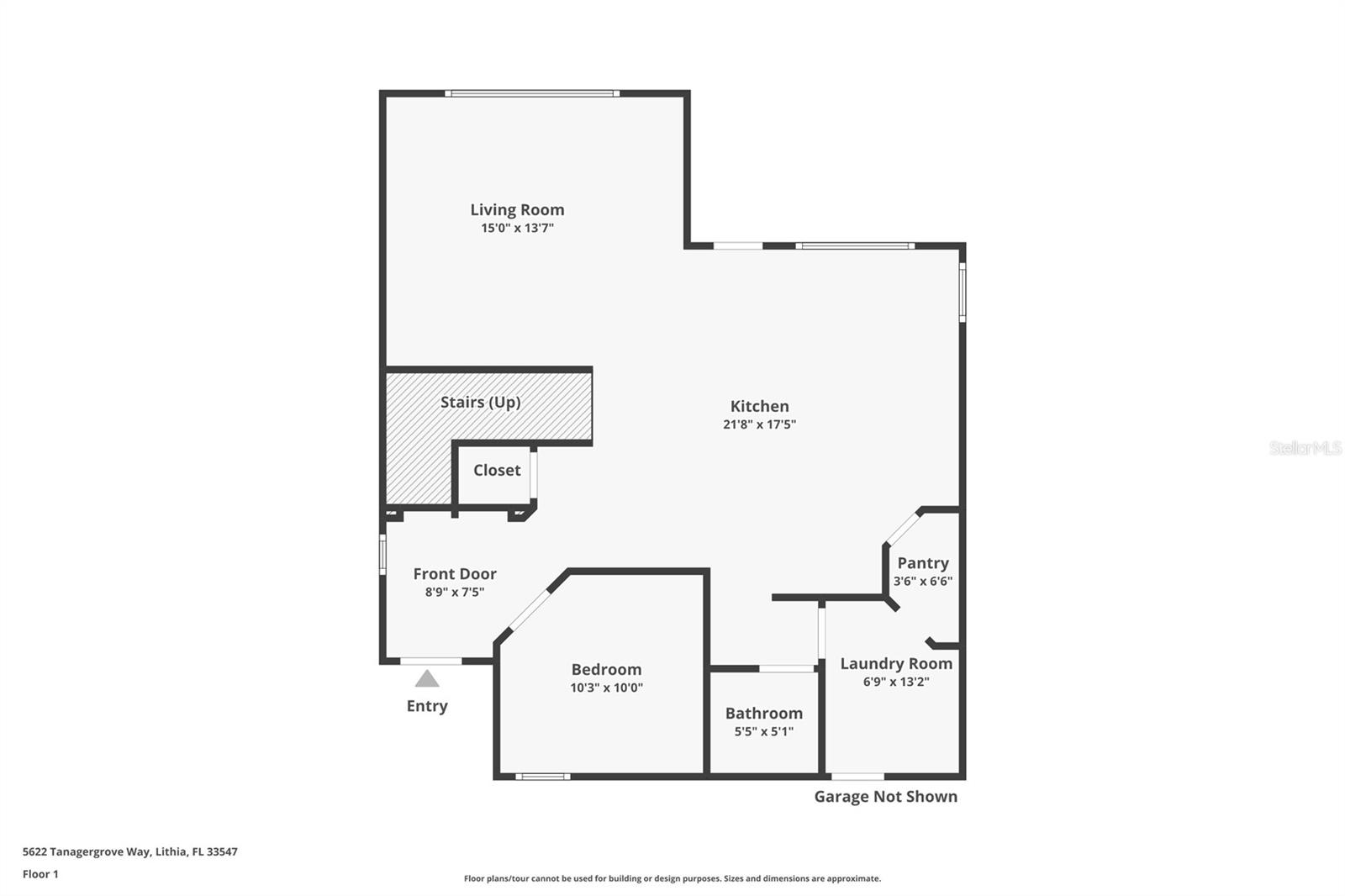
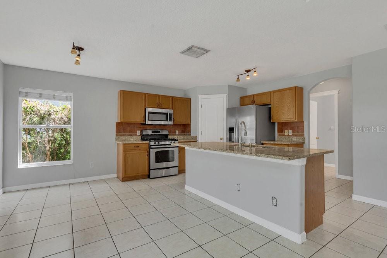
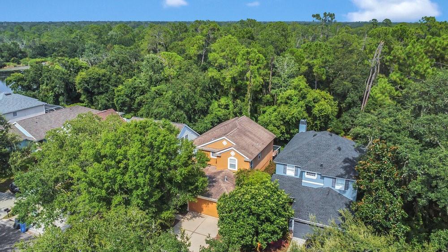
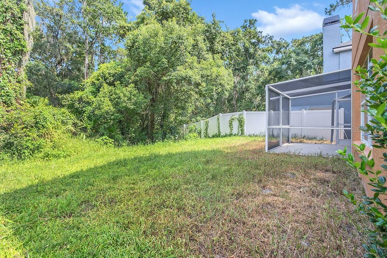
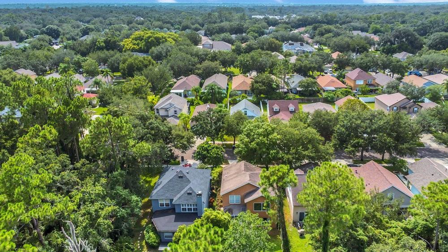
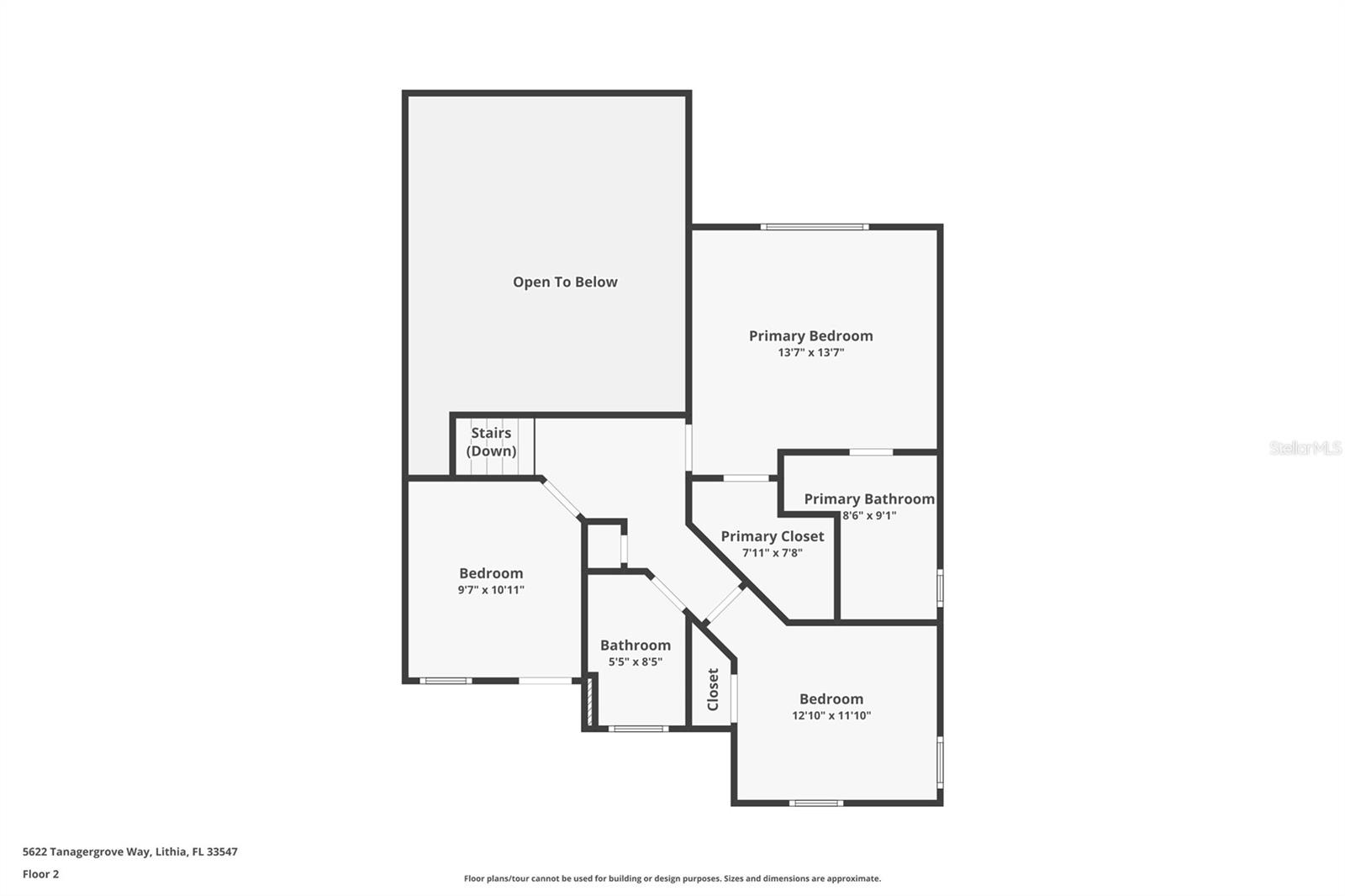
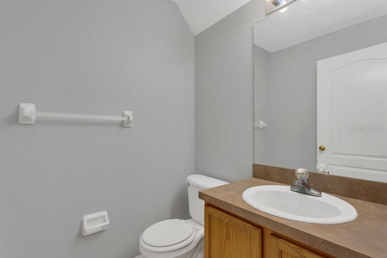
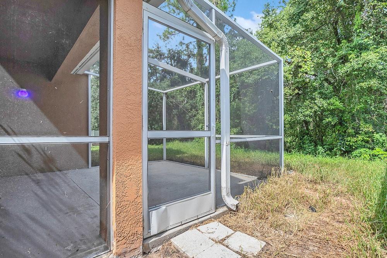
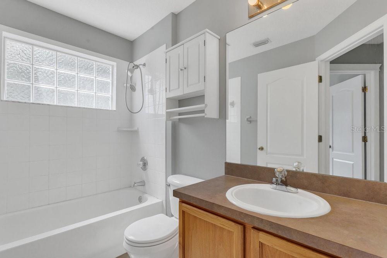
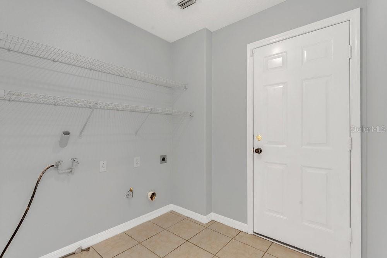
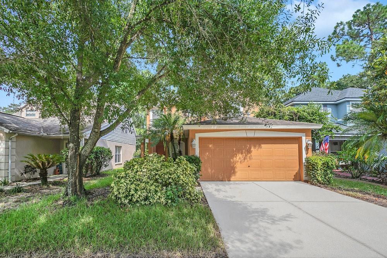
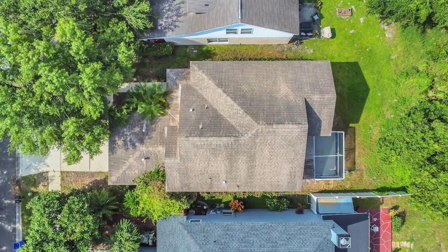
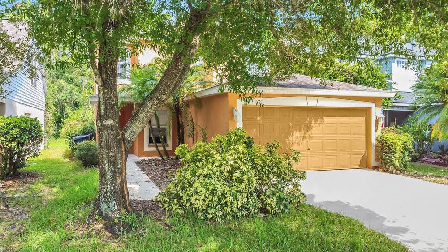
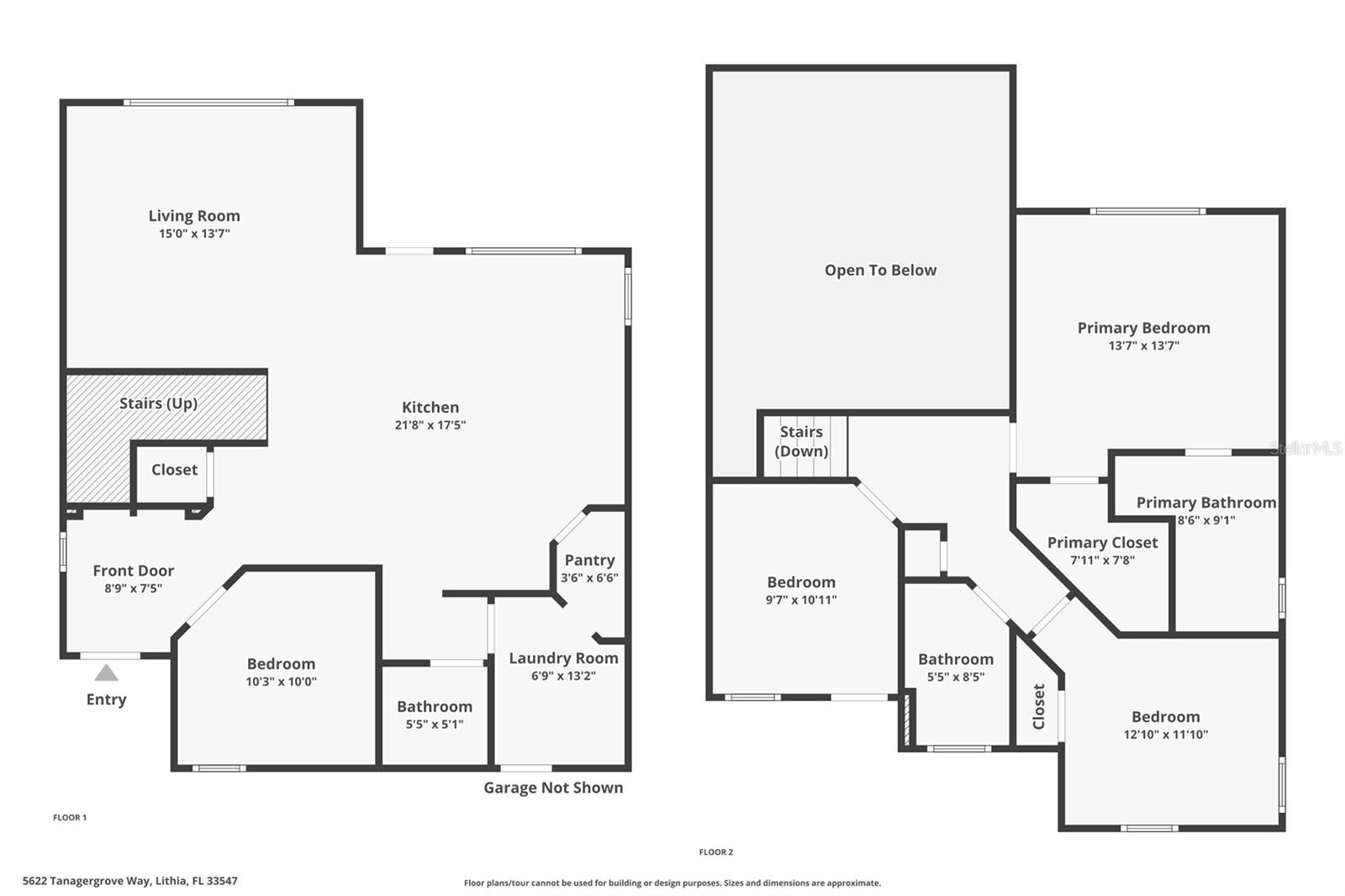
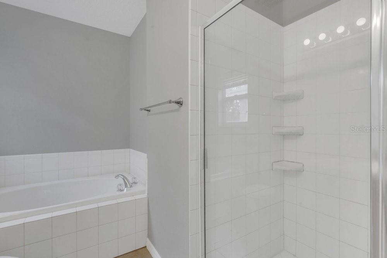
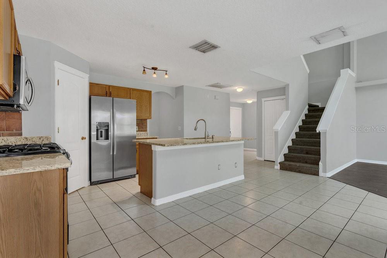
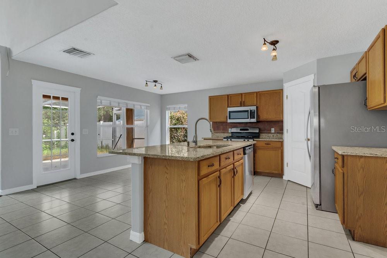
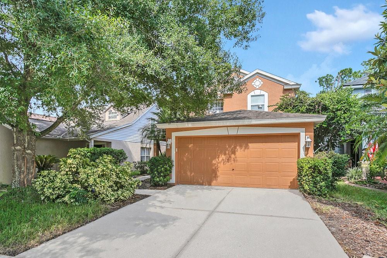
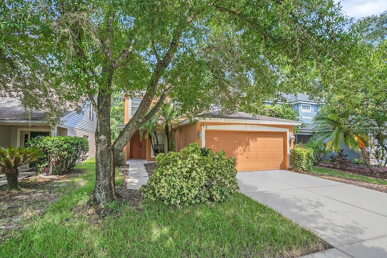
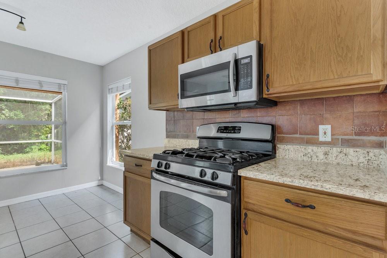
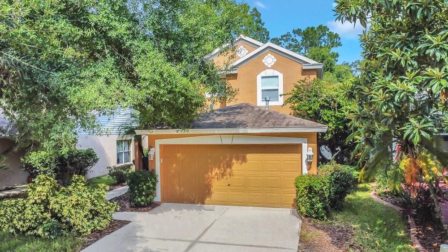
Active
5622 TANAGERGROVE WAY
$375,000
Features:
Property Details
Remarks
Welcome to the Highly desired Family friendly picturesque neighborhood of Fish Hawk Ranch. What a beautiful place to lay your families roots and start building some memories to last a lifetime. Watch as this active neighborhood flows with charm from the sought after school district, park place plaza which has 3 separate restaurants, nature trails, fitness center, community pool and much more makes Fish hawk ranch a fabulous place to call home. As you enter, you'll notice the convenient layout with bonus room on first floor which could be used as office or 4th bedroom, huge pantry/laundry combo off the kitchen with half bath on main floor. Gorgeous high vaulted ceilings in the Livingroom really open up the space and brings in all the natural light. Eat in kitchen with Island and back door leading to the screened in patio is perfect for entertaining with no rear neighbors just nature! Master bedroom is equipped with your own full bathroom with soaker tub and stand up shower. new carpets on staircase and new Granet countertops in kitchen. schedule your appointment today! easy to show.
Financial Considerations
Price:
$375,000
HOA Fee:
120
Tax Amount:
$5962.65
Price per SqFt:
$196.95
Tax Legal Description:
FISHHAWK RANCH PHASE 2 PARCEL I UNIT 2 LOT 38 BLOCK 6
Exterior Features
Lot Size:
4839
Lot Features:
N/A
Waterfront:
No
Parking Spaces:
N/A
Parking:
N/A
Roof:
Shingle
Pool:
No
Pool Features:
N/A
Interior Features
Bedrooms:
4
Bathrooms:
3
Heating:
Central
Cooling:
Central Air
Appliances:
Microwave, Range, Refrigerator
Furnished:
No
Floor:
Carpet, Ceramic Tile, Laminate
Levels:
Two
Additional Features
Property Sub Type:
Single Family Residence
Style:
N/A
Year Built:
2002
Construction Type:
Stucco
Garage Spaces:
Yes
Covered Spaces:
N/A
Direction Faces:
West
Pets Allowed:
No
Special Condition:
None
Additional Features:
Private Mailbox
Additional Features 2:
please verify with HOA on approval process if any exists.
Map
- Address5622 TANAGERGROVE WAY
Featured Properties