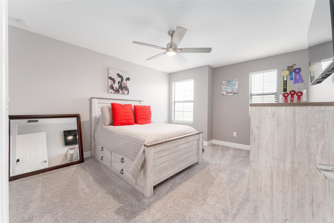
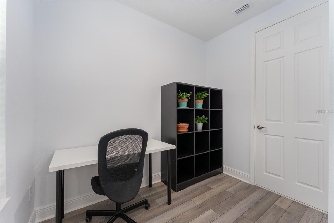
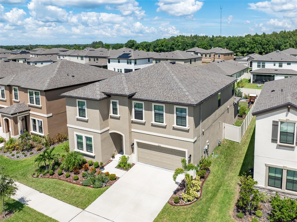
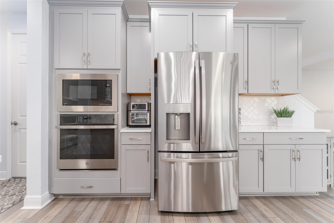
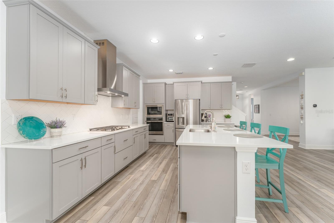
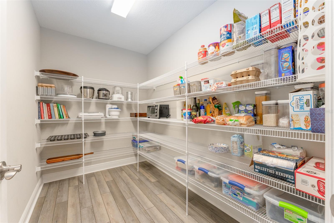
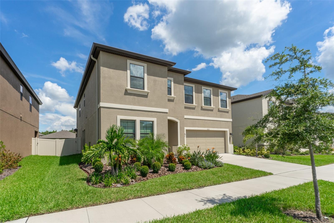
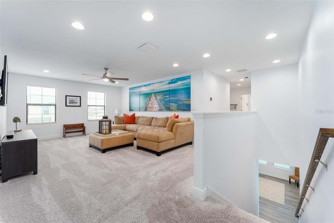
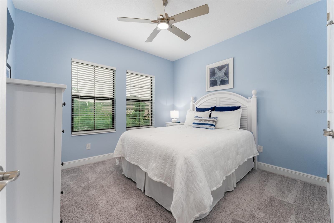
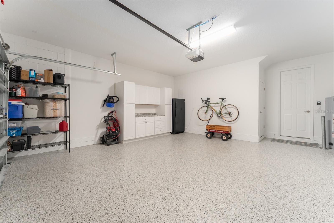
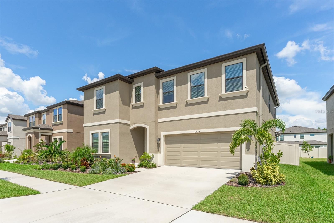
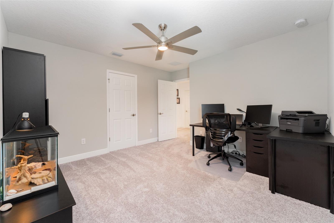
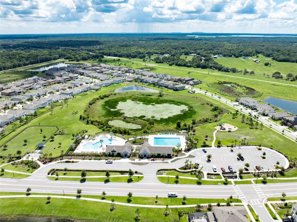
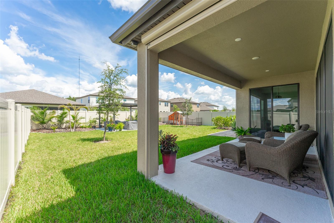
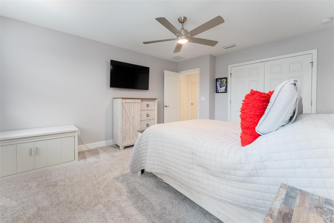
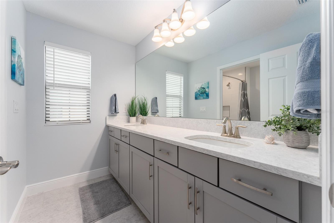
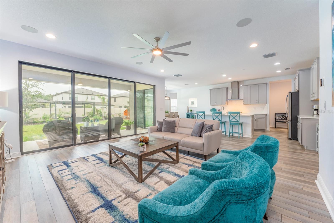
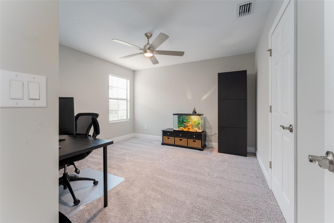
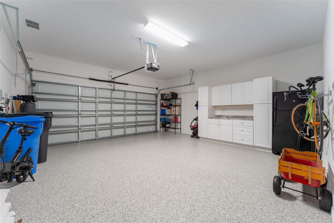
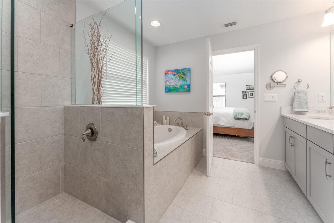
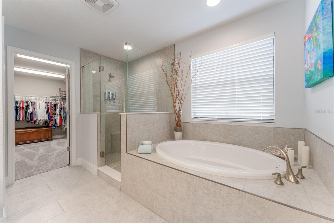
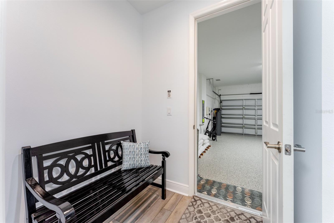
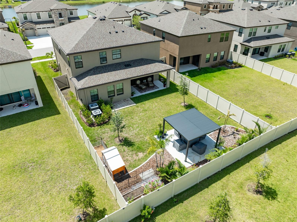
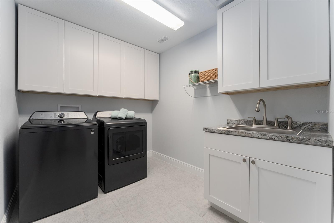
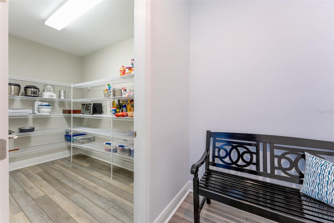
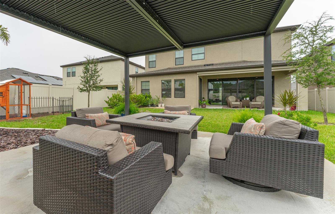
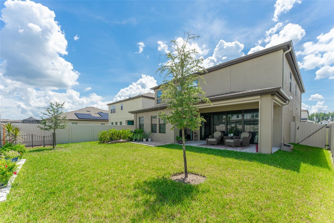
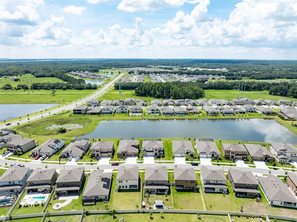
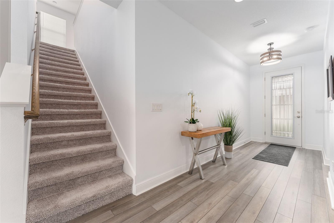
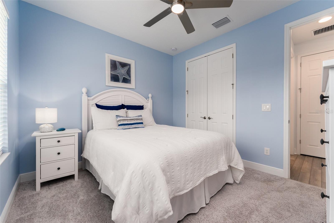
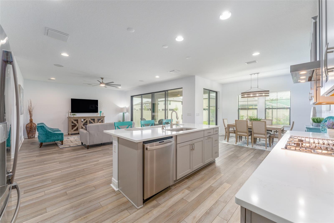
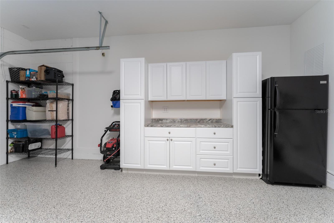
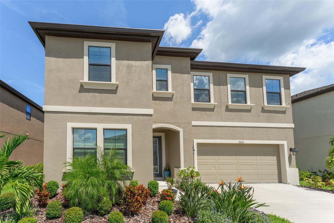
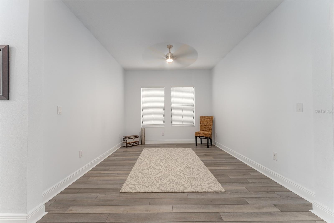
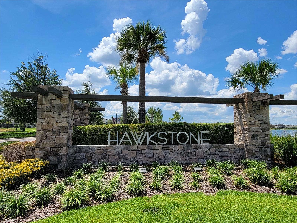
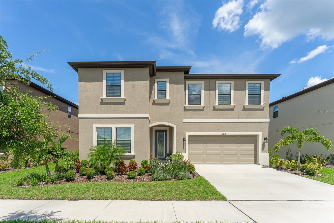
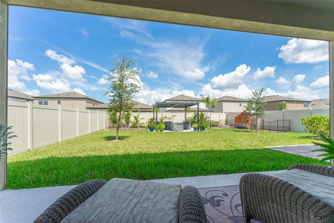
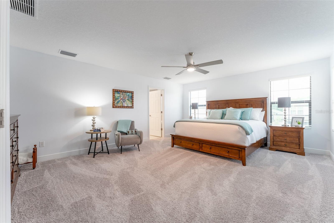
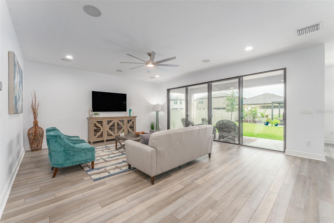
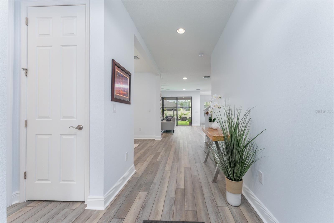
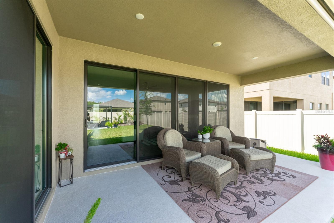
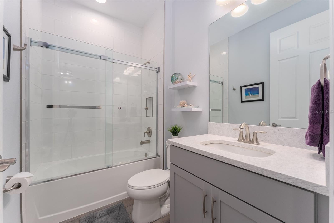
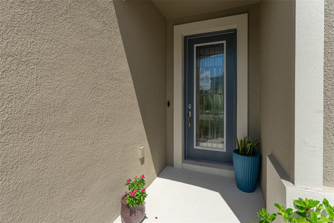
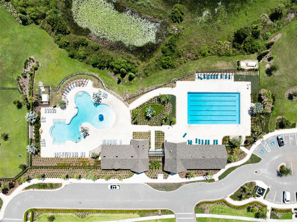
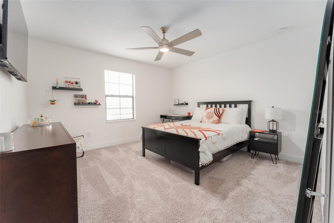
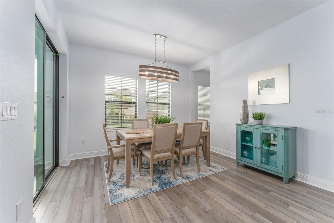
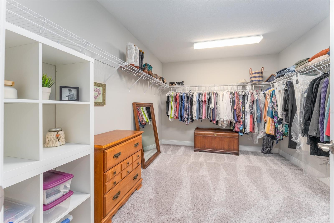
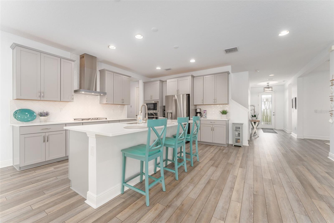
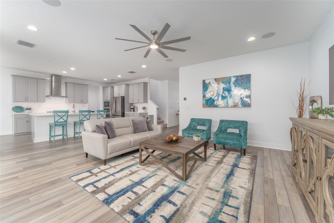
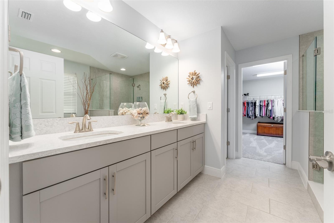
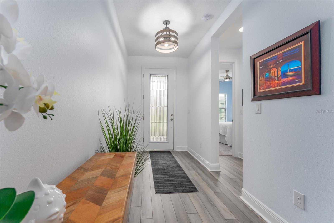
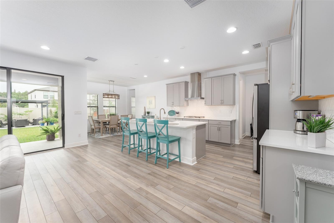
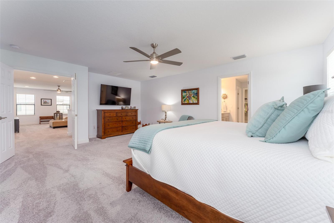
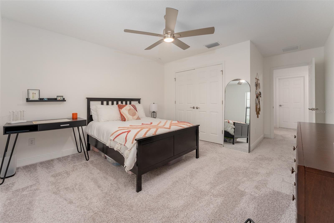
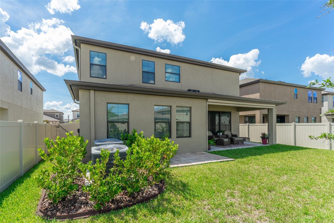
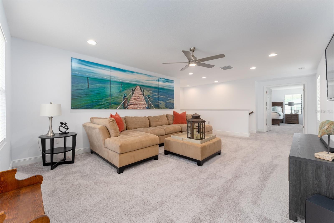
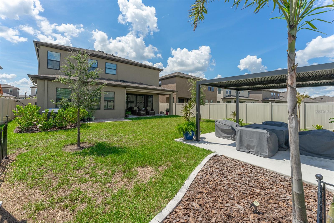
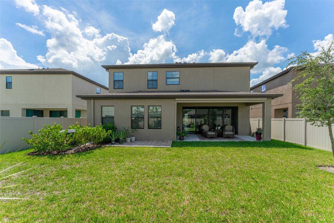
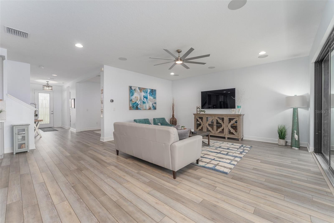
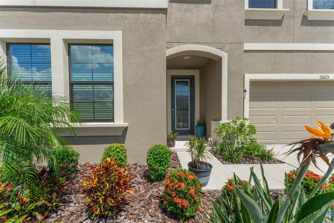
Active
12625 HORSESHOE BEND DR
$685,000
Features:
Property Details
Remarks
A MUST-SEE HOME ON A PREMIUM LOT! This gorgeous and pristine 2022 home goes far beyond many of the newer, similar models homes due to multiple, well-thought-out updates and improvements which provide ideal comfort and functionality. This home consists of 3408 sq ft of living space offering five bedrooms—including a second master suite on the first floor. The upstairs master has French doors opening to a generous size bedroom with an enormous walk-in closet, a large master bath with dual sinks, separate shower and large tub. To complete the upstairs layout, are three additional bedrooms, a large guest bathroom, an upstairs bonus room and the laundry room complete with a SS sink, cabinets and counter space. Downstairs, in addition to the large open kitchen/dining/family room is a tucked away flex room (ideal spot for a study/office/craft room), a separate dining room or flex room #2, and a large walk-in pantry. There are large sliding doors that overlook the beautifully landscaped and fully fenced-in backyard. The privacy fence has two access gates for added convenience and there are newly installed gutters all around, a motorized sunshade on one of the patios plus a second 16x16 concrete patio that sets away from the house providing a perfect setting for a cozy fire pit or outdoor grill. The two-car garage has Premier Epoxy Flooring, a workstation with built-in cabinets. Additional updates include ceiling fans in 8 areas--65” Possini Ero Nickel Ceiling Fan in family room, 54” Minka ceiling fans in 7 rooms, Culligan whole-house water softener system + Culligan RO water system in kitchen. Check it out...you won't be disappointed!
Financial Considerations
Price:
$685,000
HOA Fee:
35
Tax Amount:
$10333
Price per SqFt:
$201
Tax Legal Description:
B AND D HAWKSTONE PHASE 2 LOT 24 BLOCK 9
Exterior Features
Lot Size:
6440
Lot Features:
Landscaped, Level, Sidewalk, Paved
Waterfront:
No
Parking Spaces:
N/A
Parking:
N/A
Roof:
Shingle
Pool:
No
Pool Features:
N/A
Interior Features
Bedrooms:
5
Bathrooms:
3
Heating:
Central
Cooling:
Central Air
Appliances:
Built-In Oven, Cooktop, Dishwasher, Disposal, Dryer, Exhaust Fan, Gas Water Heater, Kitchen Reverse Osmosis System, Microwave, Refrigerator, Washer, Water Softener
Furnished:
No
Floor:
Carpet, Luxury Vinyl, Tile
Levels:
Two
Additional Features
Property Sub Type:
Single Family Residence
Style:
N/A
Year Built:
2022
Construction Type:
Block, Concrete, Stucco
Garage Spaces:
Yes
Covered Spaces:
N/A
Direction Faces:
Northeast
Pets Allowed:
No
Special Condition:
None
Additional Features:
Courtyard, Irrigation System, Lighting, Rain Gutters, Shade Shutter(s), Sidewalk, Sliding Doors
Additional Features 2:
Contact the HOA manager for specific lease restrictions
Map
- Address12625 HORSESHOE BEND DR
Featured Properties