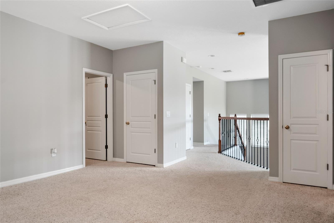
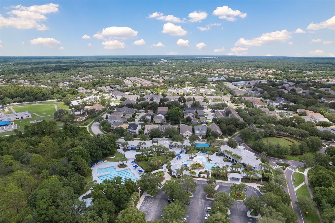
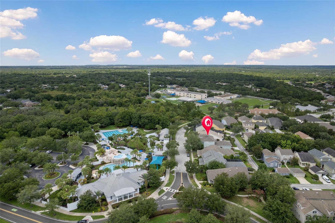
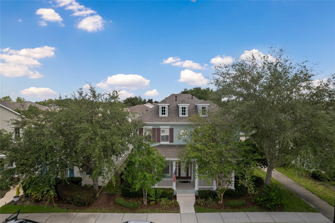
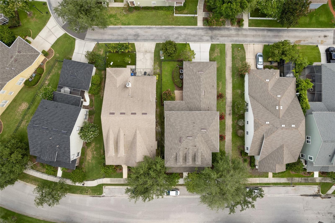
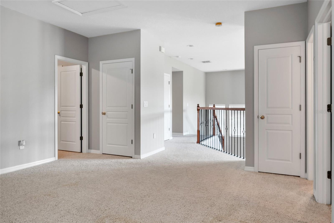
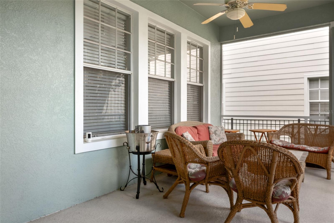
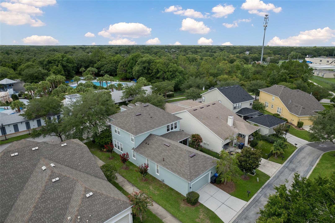
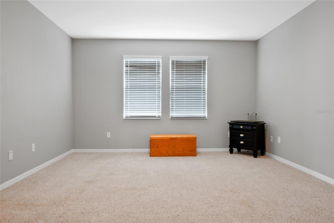
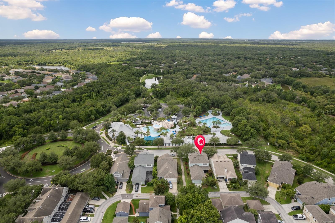
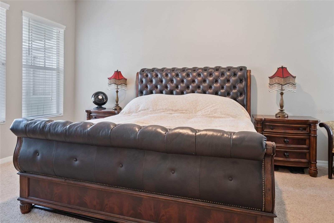
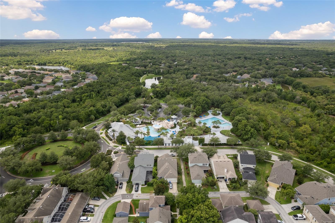
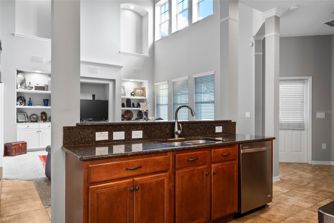
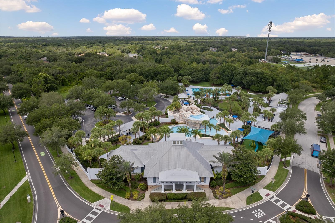
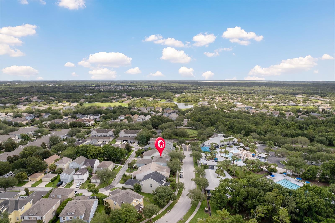
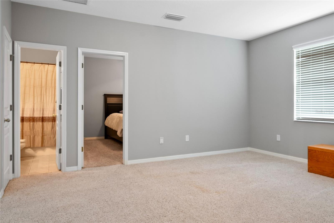
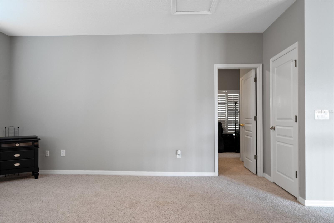
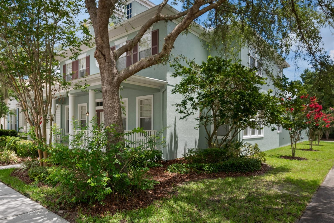
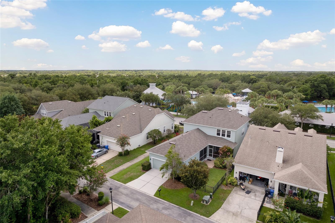
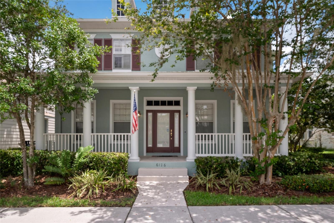
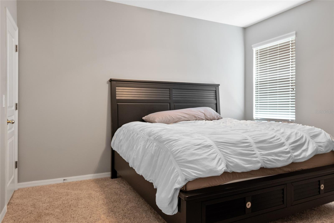
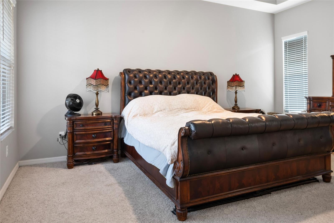
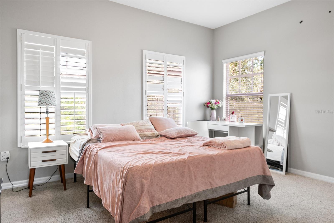
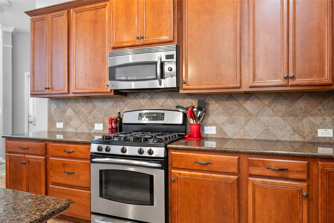
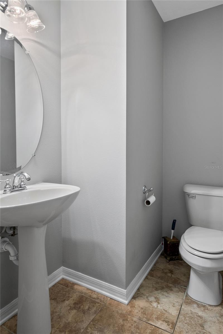
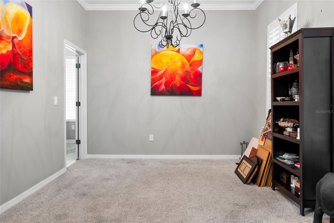
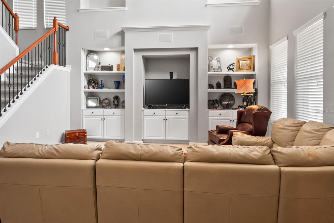
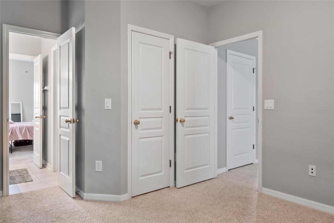
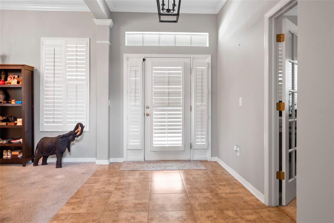
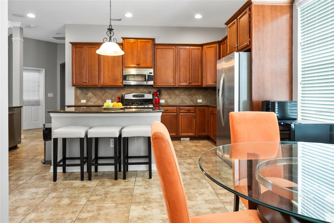
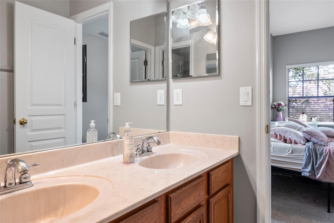
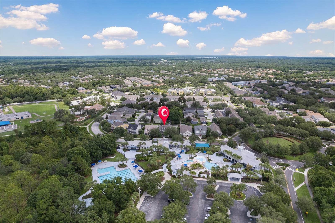
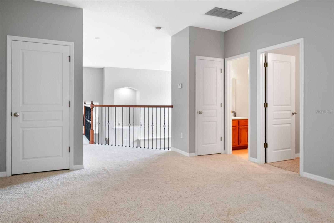
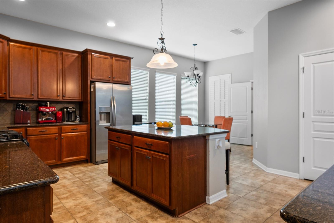
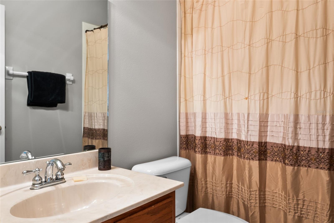
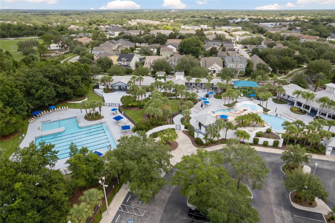
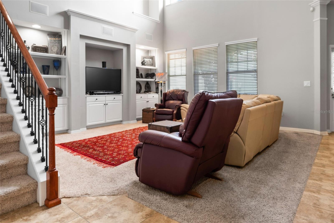
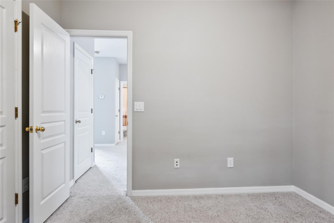
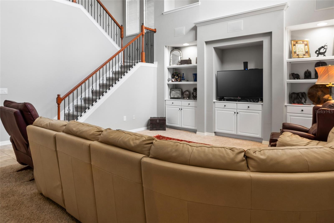
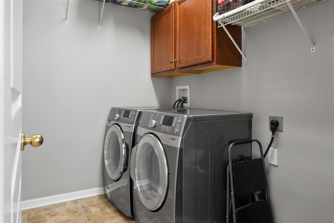
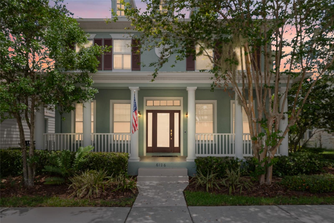
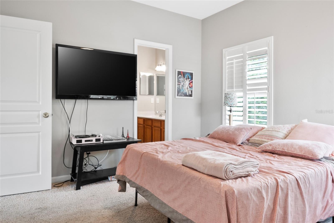
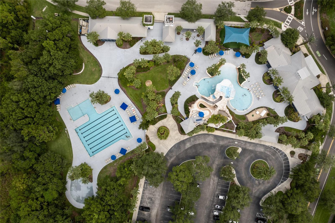
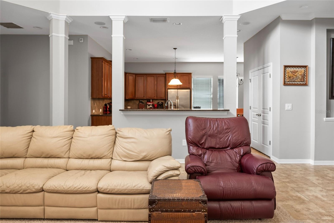
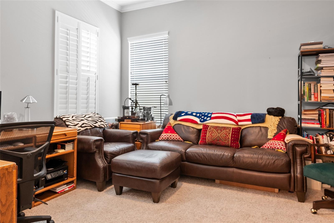
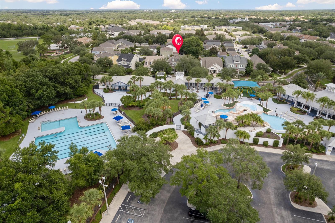
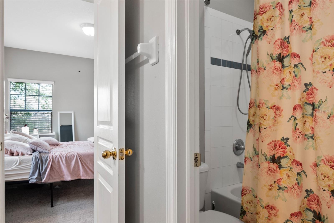
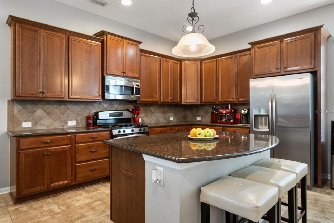
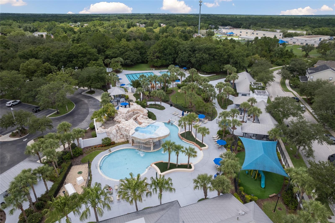
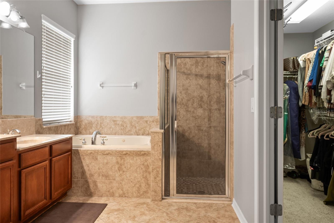
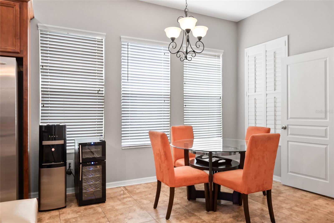
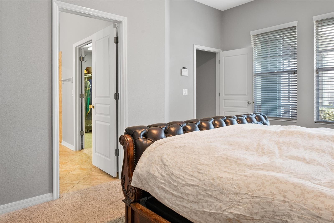
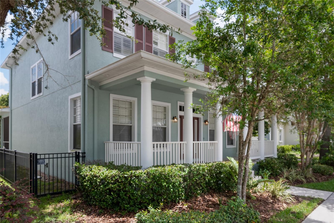
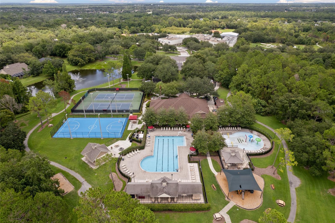
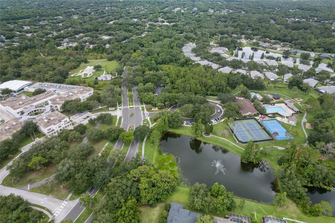
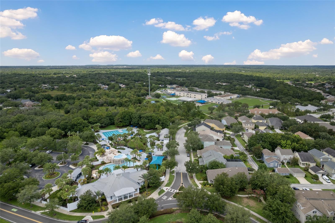
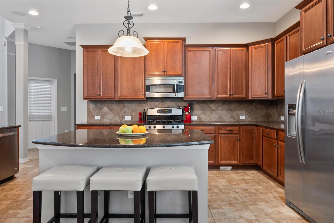
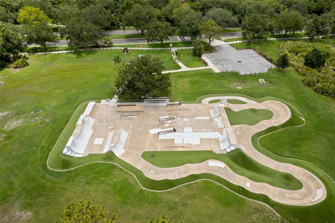
Active
6116 PARKSET DR
$615,000
Features:
Property Details
Remarks
Seller may consider buyer concessions if made in an offer. BACK ON THE MARKET - Buyers backed out for personal reasons. Charming home in the Fishhawk Ranch Garden District located directly across from the Aquatic Club. Just a short walk to Fishhawk Creek Elementary school & Park Square to enjoy a slice or pizza, ice cream or the splash pad. The quaint setting of the Garden District features distinctive architecture with large covered front porches and alley garages. This amazing 2 story home features a BRAND NEW ROOF and a large rear entry garage to the main home. New water heater was installed in 2023, exterior was freshly painted in 2021, central vacuum was replaced in 2020. Entering from the covered front porch you'll find an office space to the left, a formal dining room to the right and a half bath in the center hall. The huge kitchen is a chef's dream with wood cabinets, stone counters, a large center island & stainless steel appliances all overlooking the impressive 2 story family room with built ins & speakers. An open breakfast area leads to the large laundry room with lots of storage. The private 1st floor primary suite can be found at the rear of the home boasts a tray ceiling, dual vanities, a walk in shower and spa like soaking tub with jets. The second floor features an oversized open loft area for additional flexible living space, 2 bedrooms sharing a jack-n-jill bathroom plus another large bedroom & full bath - for guests. The highly desirable Fishhawk Ranch community features resort style amenities - pools, fitness centers, sports courts. miles of trails, parks, playgrounds and even a skate park. Conveniently located near top rated schools, shopping, dining, hospitals & a short drive to Tampa, MacDill AFB, the Gulf beaches & the magic of Orlando.
Financial Considerations
Price:
$615,000
HOA Fee:
100
Tax Amount:
$2374
Price per SqFt:
$208.33
Tax Legal Description:
FISHHAWK RANCH TOWNCENTER PHASE 1A LOT 1 BLOCK Q2
Exterior Features
Lot Size:
5750
Lot Features:
N/A
Waterfront:
No
Parking Spaces:
N/A
Parking:
Alley Access, Garage Door Opener, Garage Faces Rear
Roof:
Shingle
Pool:
No
Pool Features:
N/A
Interior Features
Bedrooms:
4
Bathrooms:
4
Heating:
Central, Natural Gas
Cooling:
Central Air
Appliances:
Dishwasher, Disposal, Gas Water Heater, Microwave, Range, Refrigerator
Furnished:
Yes
Floor:
Carpet, Tile
Levels:
Two
Additional Features
Property Sub Type:
Single Family Residence
Style:
N/A
Year Built:
2006
Construction Type:
Block, Stucco, Wood Frame
Garage Spaces:
Yes
Covered Spaces:
N/A
Direction Faces:
Southwest
Pets Allowed:
No
Special Condition:
None
Additional Features:
Irrigation System, Sidewalk
Additional Features 2:
Verify with HOA.
Map
- Address6116 PARKSET DR
Featured Properties