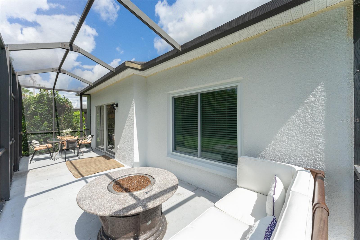
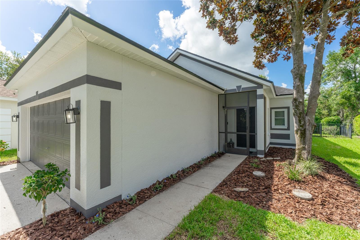
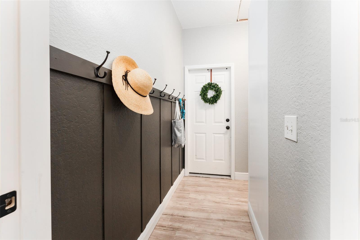
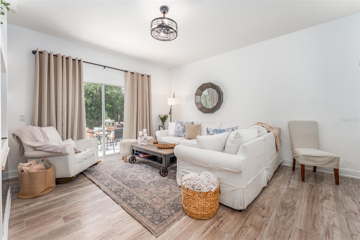
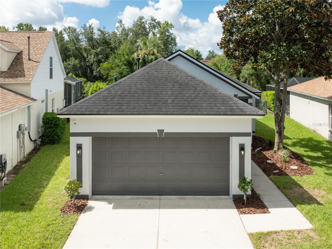
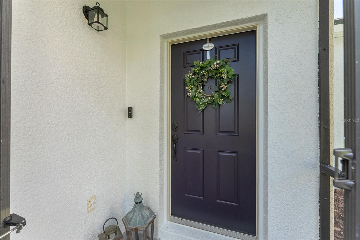
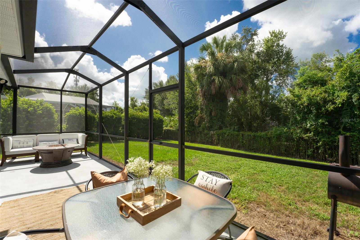
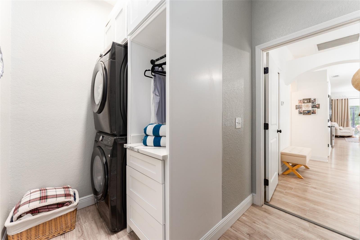
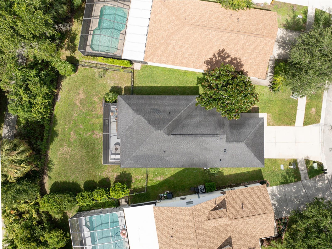
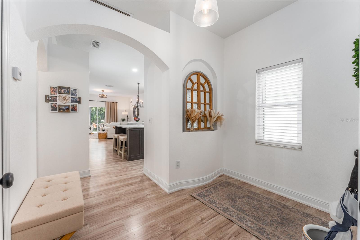

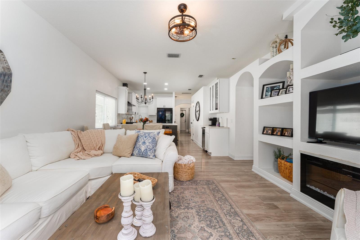
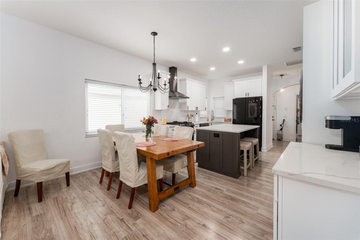
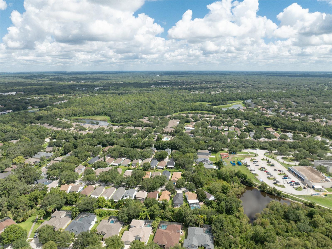
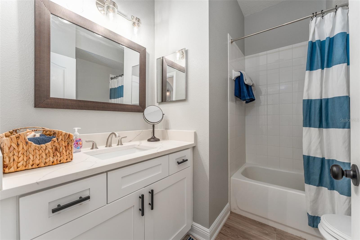
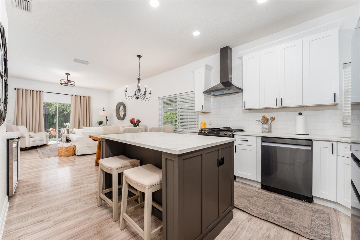
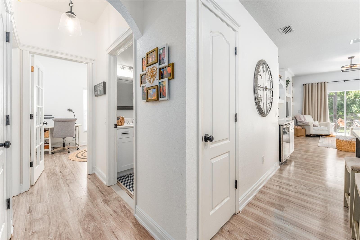
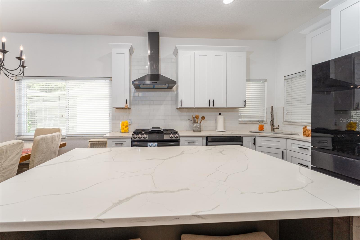
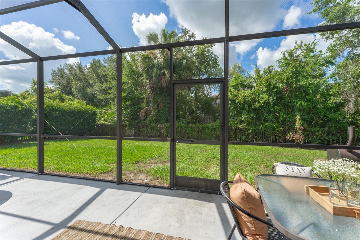
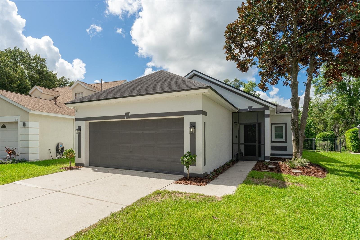
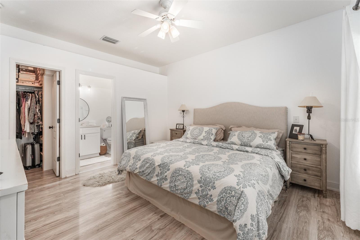

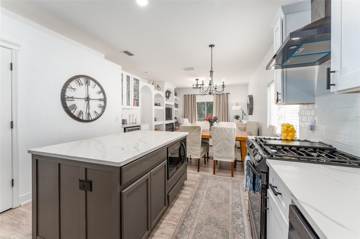
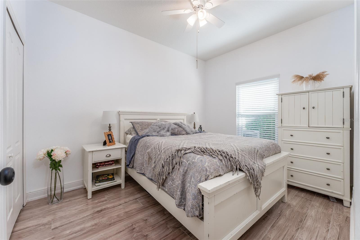
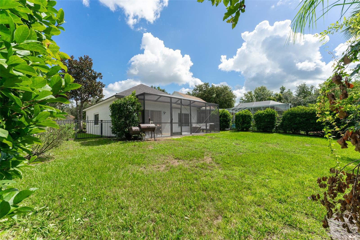
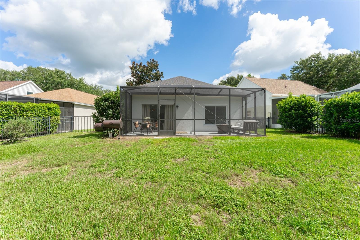
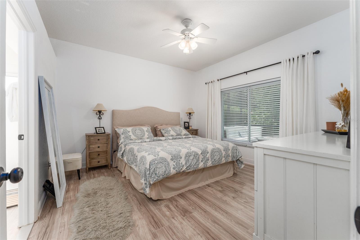
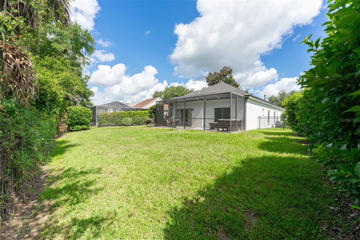
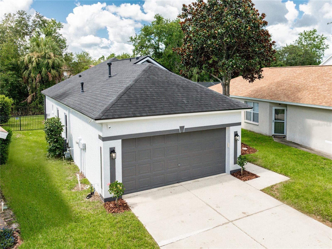
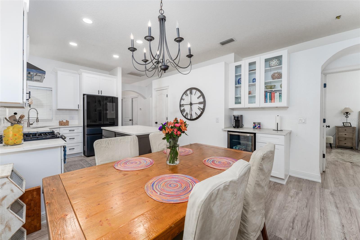
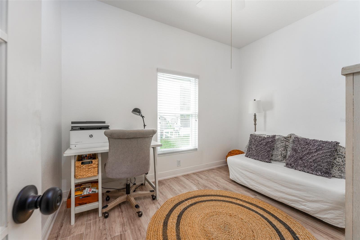
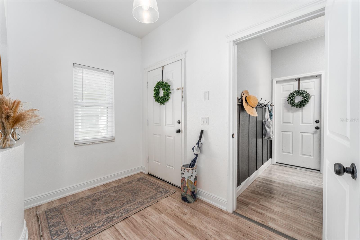
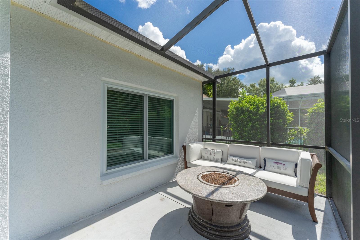
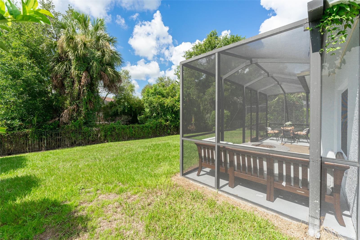
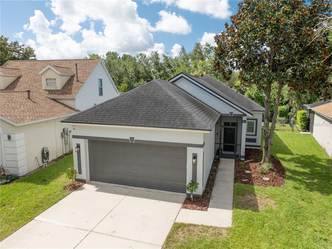
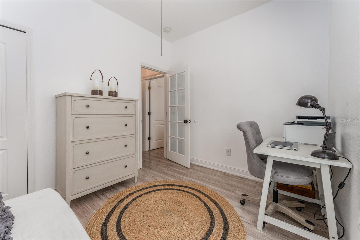
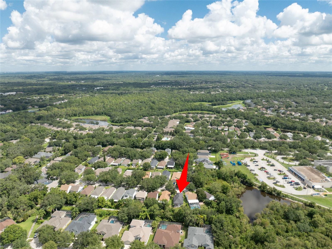
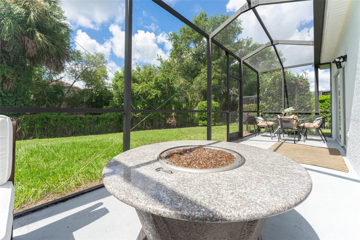
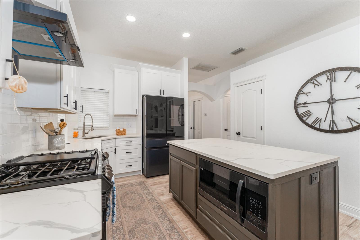
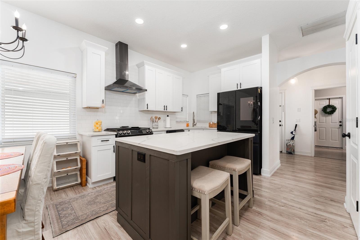
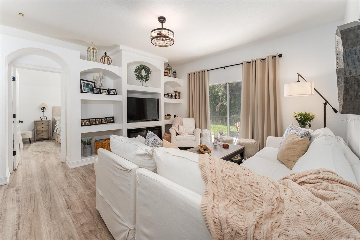
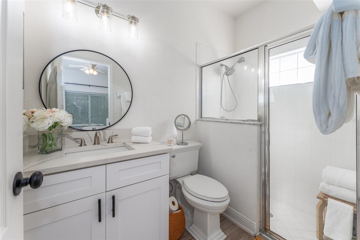
Active
6116 SKYLARKCREST DR
$415,000
Features:
Property Details
Remarks
This beautiful home is all about location! Nestled in Fishhawk Ranch's phase 2, this home is conveniently located to all the amenities and shopping, plus it’s walking distance to "Top Rated" Fishhawk Creek Elementary (1 block away) and Park Square. This home is zoned for Randall Middle and Newsome High. Enjoy easy living in this remarkably stunning home. The kitchen and main focus of home is stunning with its new cabinets, quartz counters and high-end Samsung appliances. Great for entertaining, the kitchen overlooks the family room with electric fireplace to complete the cozy atmosphere. The master bedroom is just the right size and has a wonderful view of backyard. The master bathroom is gorgeous and perfectly upgraded. The master closet has a custom closets system and offers ample storage. The secondary bedrooms are great for the rest of the family and are split off from the master bedroom location. All the floors and baseboards have been upgraded, the windows upgraded, the exterior painted July 2024, all new appliances, new kitchen cabinets, newer A/C, newer gas hot water heater, roof 2017, new sod, new landscaping and trees have been removed to enhance your outdoor experience. Come enjoy all that Fishhawk, "A" rated schools, amenities, close to shopping, close to hospitals, easy access to travel. Call for your private showing and make this home yours!
Financial Considerations
Price:
$415,000
HOA Fee:
66
Tax Amount:
$4022
Price per SqFt:
$327.03
Tax Legal Description:
FISHHAWK RANCH PHASE 2 PARCEL X-2/Y LOT 33 BLOCK 58
Exterior Features
Lot Size:
5536
Lot Features:
Landscaped, Oversized Lot, Sidewalk, Paved
Waterfront:
No
Parking Spaces:
N/A
Parking:
N/A
Roof:
Shingle
Pool:
No
Pool Features:
N/A
Interior Features
Bedrooms:
3
Bathrooms:
2
Heating:
Central, Heat Pump
Cooling:
Central Air
Appliances:
Dishwasher, Disposal, Dryer, Exhaust Fan, Gas Water Heater, Microwave, Range, Range Hood, Refrigerator, Washer
Furnished:
No
Floor:
Laminate, Tile
Levels:
One
Additional Features
Property Sub Type:
Single Family Residence
Style:
N/A
Year Built:
2003
Construction Type:
Block, Stucco
Garage Spaces:
Yes
Covered Spaces:
N/A
Direction Faces:
North
Pets Allowed:
Yes
Special Condition:
None
Additional Features:
Irrigation System, Lighting, Private Mailbox, Sidewalk, Sliding Doors
Additional Features 2:
REFER TO HOA
Map
- Address6116 SKYLARKCREST DR
Featured Properties