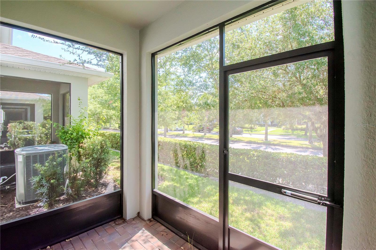
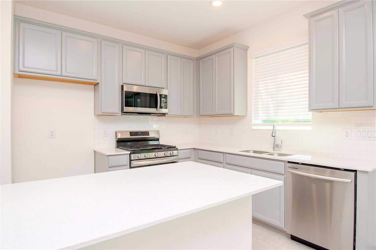
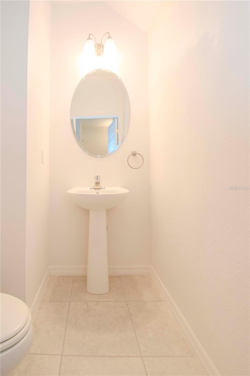
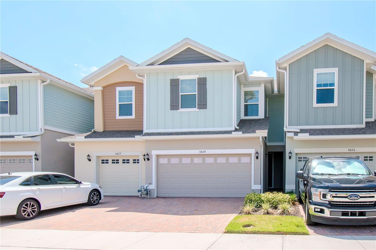
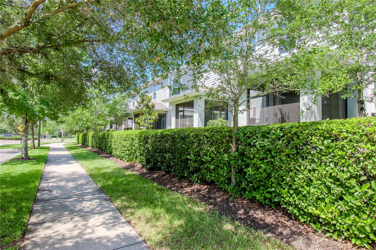
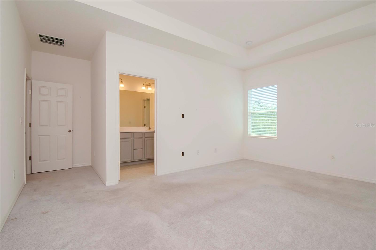
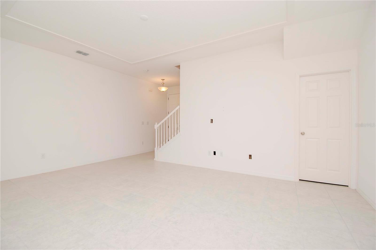
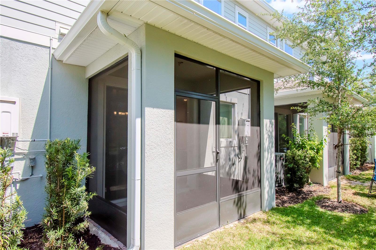
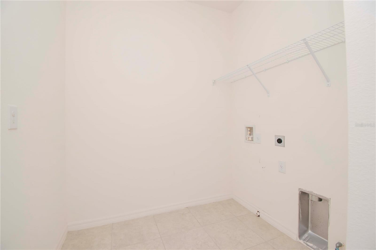
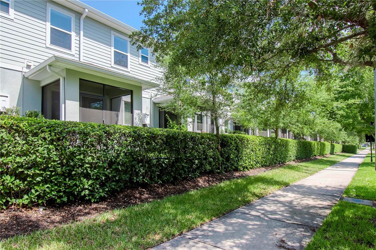
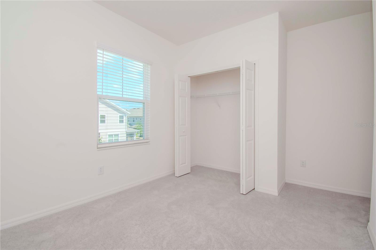
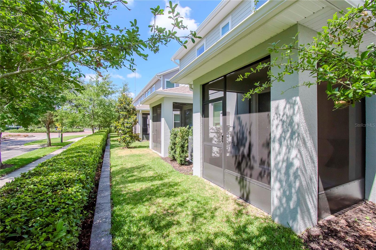
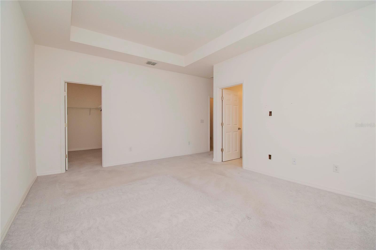
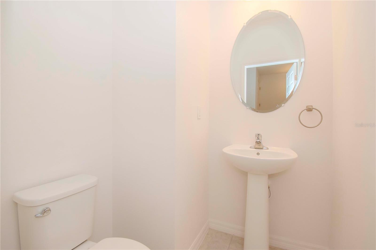
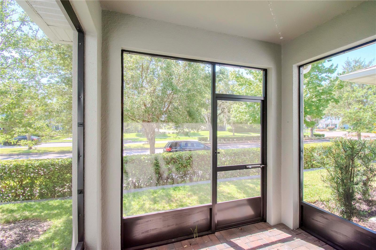
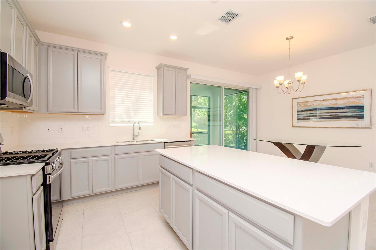
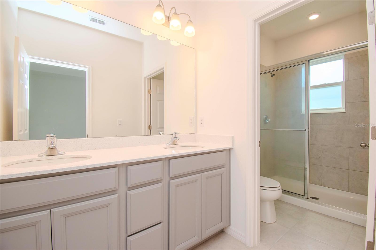
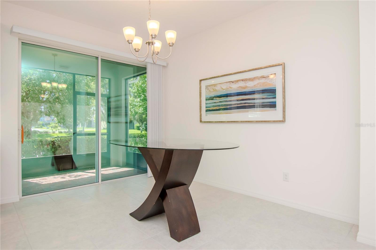
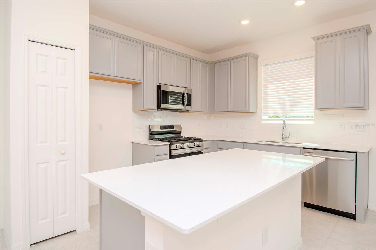
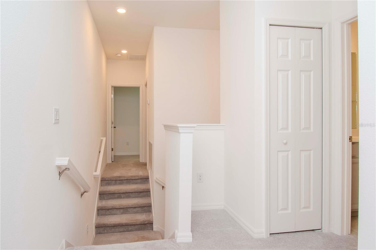
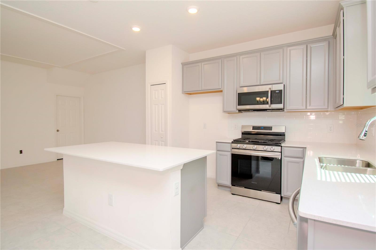
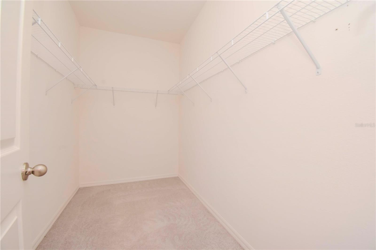
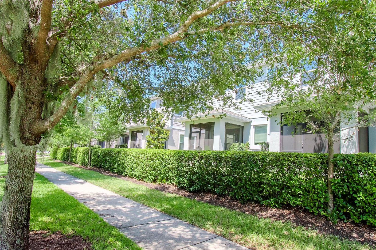
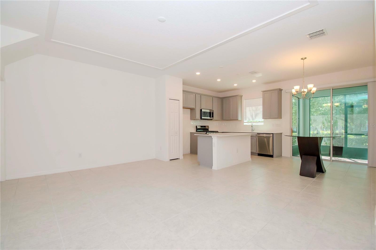
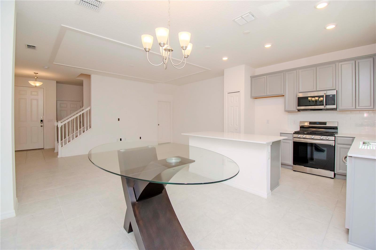
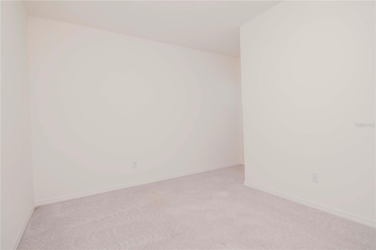
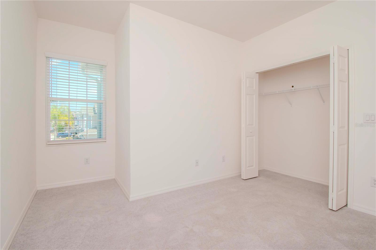
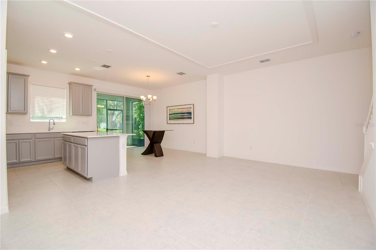
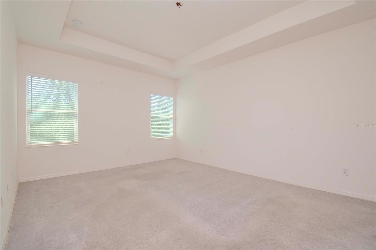
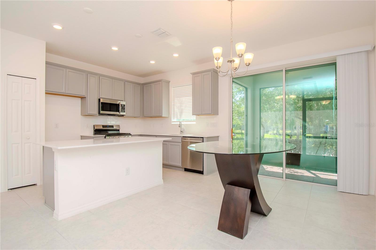
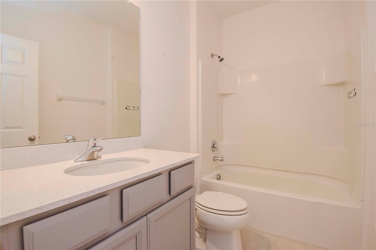
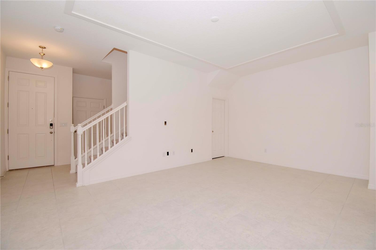
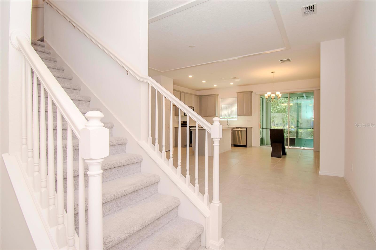
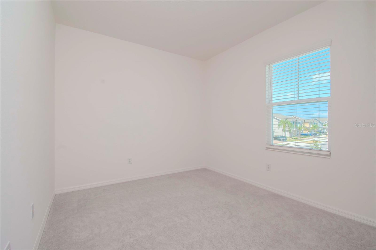
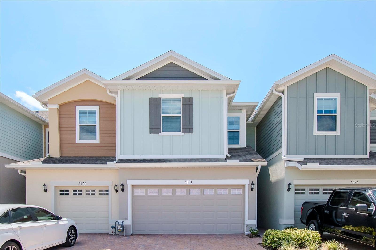
Active
5824 SPOTTED HARRIER WAY
$345,000
Features:
Property Details
Remarks
Charming FishHawk Ranch West townhome is move-in ready! Built in 2021. The popular "Washington" floor plan with 3 bedrooms, 2.5 bathrooms, a spacious open layout, and a 2-car garage. FishHawk Ranch West has resort-style amenities. Pools, clubhouse, and fitness center, plus A-rated schools. Publix shopping center in the neighborhood. Great curb appeal with its paver driveway and private entry. Open Floor Plan with carpet and tile flooring, high ceilings, and lots of storage. The kitchen features grey cabinets, stone counters, stainless appliances, and a large center island. Spacious great room and screened lanai. Large dining area. Upstairs, discover a large owner's suite with a tray ceiling, walk-in closet, and beautiful master bath, plus two more bedrooms and another full bath. Large convenient located laundry room. This townhome is move in ready won't last long! Buyer and/or buyer agent to verify all information regarding the property and community. Hoa contact information provided.
Financial Considerations
Price:
$345,000
HOA Fee:
208
Tax Amount:
$6860.28
Price per SqFt:
$202.7
Tax Legal Description:
FISHHAWK RANCH WEST TOWNHOMES LOT 34
Exterior Features
Lot Size:
2084
Lot Features:
N/A
Waterfront:
No
Parking Spaces:
N/A
Parking:
N/A
Roof:
Shingle
Pool:
No
Pool Features:
N/A
Interior Features
Bedrooms:
3
Bathrooms:
3
Heating:
Central
Cooling:
Central Air
Appliances:
Dishwasher, Disposal, Electric Water Heater, Exhaust Fan, Range Hood, Tankless Water Heater
Furnished:
No
Floor:
Carpet, Ceramic Tile
Levels:
Two
Additional Features
Property Sub Type:
Townhouse
Style:
N/A
Year Built:
2021
Construction Type:
Block
Garage Spaces:
Yes
Covered Spaces:
N/A
Direction Faces:
West
Pets Allowed:
Yes
Special Condition:
None
Additional Features:
Irrigation System, Rain Gutters, Sidewalk, Sliding Doors
Additional Features 2:
Contact HOA for details.
Map
- Address5824 SPOTTED HARRIER WAY
Featured Properties