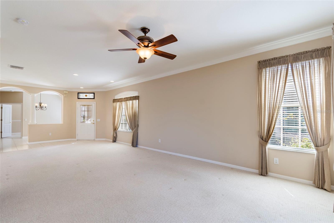
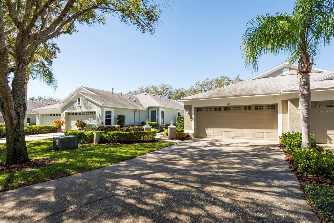
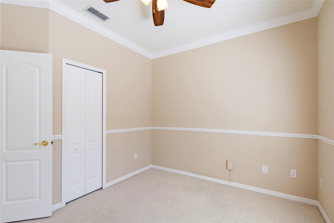
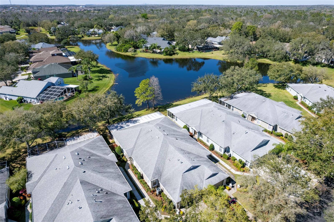
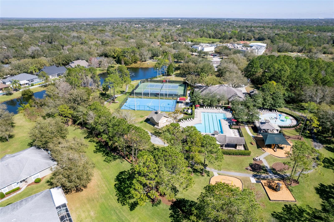
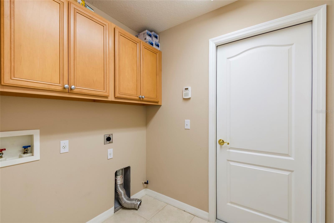
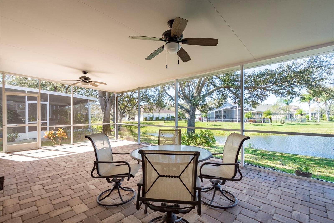
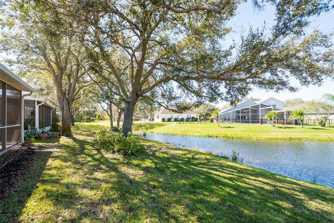
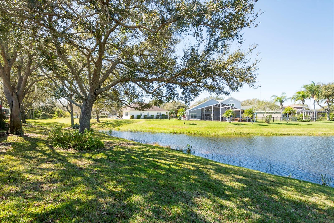
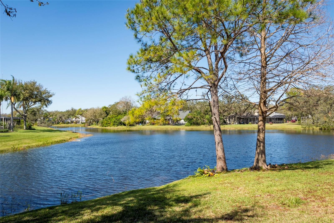
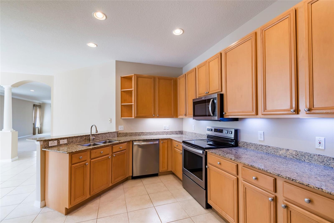
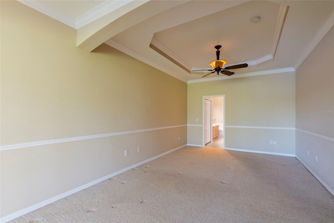
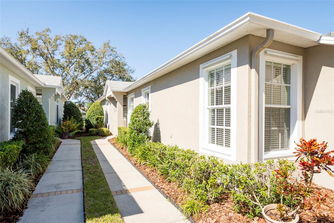
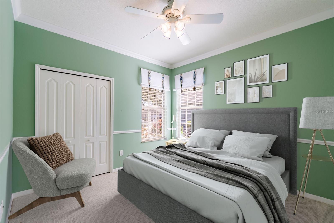

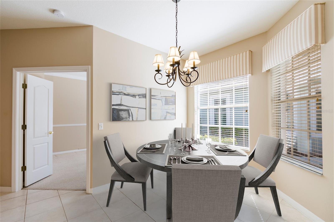
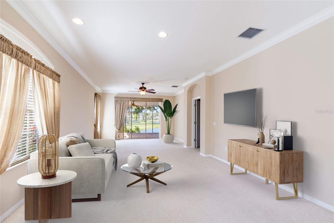
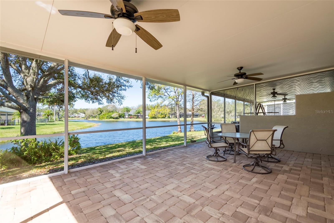
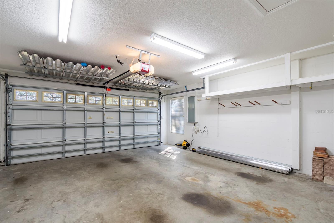
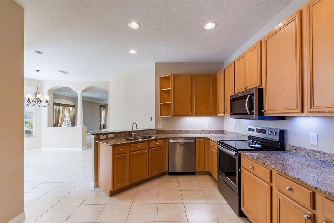
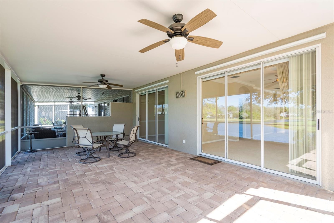
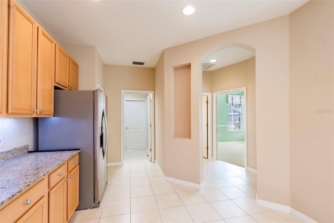
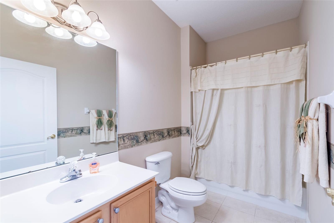
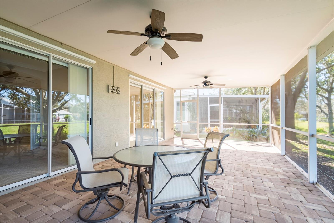
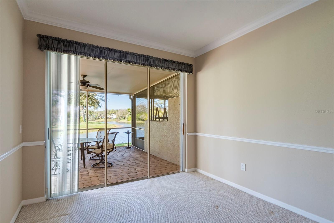
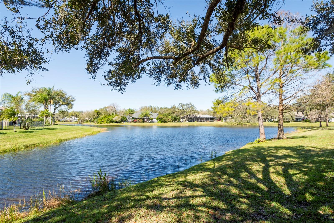
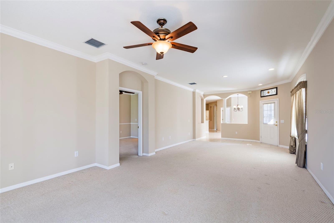
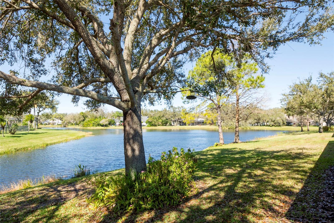
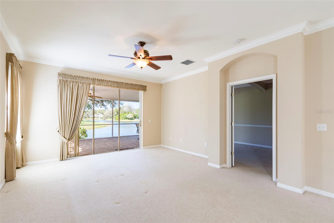
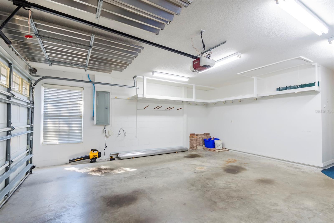
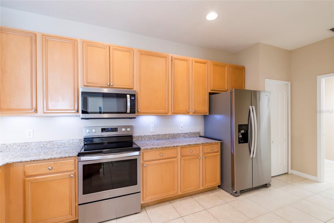
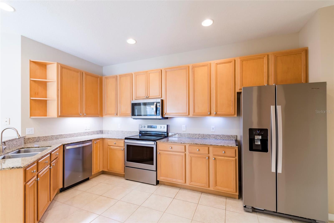
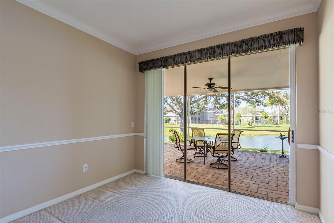
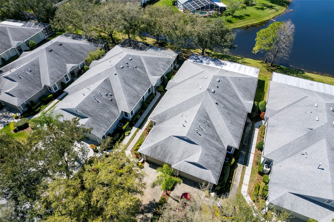
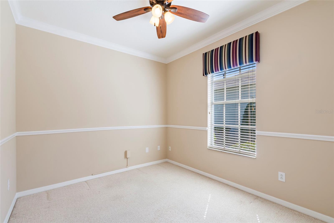
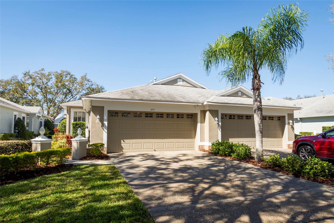
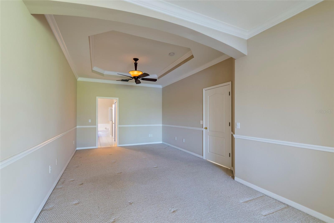
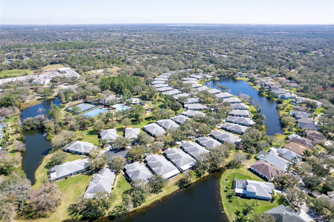
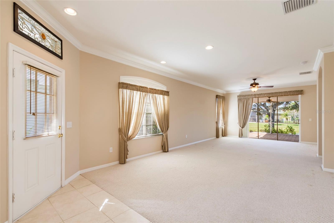
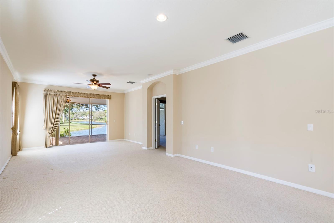
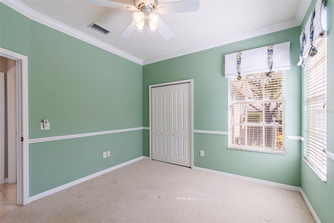
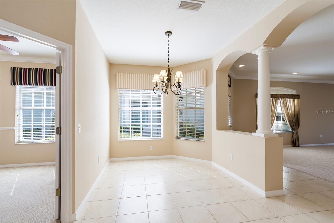
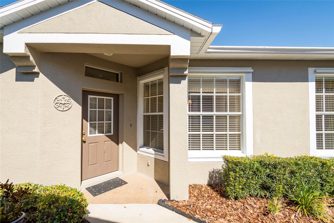
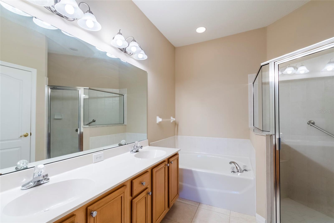
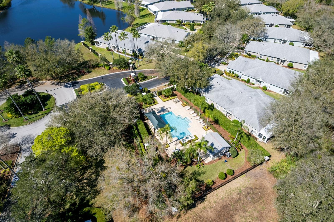
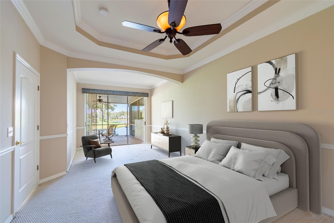
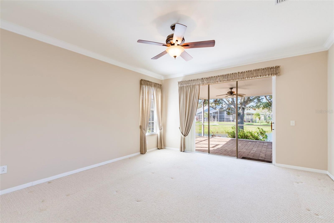
Active
5717 HERONPARK PL
$399,900
Features:
Property Details
Remarks
One or more photo(s) has been virtually staged. LOOK NO FURTHER! This is one of the most peaceful settings you will find in a FishHawk Ranch Villa! Located on a gated street and quiet cul-de-sac, it overlooks a large, sparkling pond with a diverse array of wildlife! You'll enjoy the breathtaking sunsets from the spacious, stone-paved screened lanai! You will never want to leave with a view like this that can also be appreciated from the living room and master bedroom suite! The master also has a step tray ceiling with crown molding, triple sliders overlooking the lanai, two closets including a walk-in, and a large bathroom with double vanity, large walk-in shower, and porcelain tiled floor. The great room offers crown molding, and a set of triple sliders overlooking the lanai to match the master. There is a gorgeous dining area with close access to the kitchen for effortless entertaining. The kitchen is quite the treat for the chef featuring granite countertops, newer stainless appliances, and framed-panel cabinets with under cabinet lighting. The kitchen area also includes a pantry, breakfast bar, and sunny breakfast nook. Just past the breakfast nook, double doors lead into a versatile second bedroom that can easily be transformed into a home office. There is a third bedroom with two corner windows next to an updated full bath. As an added bonus, all doorways are wheelchair accessible. The spacious garage has custom loft storage and storage for hurricane shutters that are included. Just down the street is a private Heronpark pool. The FishHawk community features resort-style pools, a clubhouse, numerous parks, tennis and pickleball courts, miles of fitness trails, and Hillsborough County schools! Grounds and exterior maintenance are included in the HOA fees. Come and enjoy this beautiful villa and the maintenance free lifestyle you deserve!
Financial Considerations
Price:
$399,900
HOA Fee:
265
Tax Amount:
$3177
Price per SqFt:
$218.76
Tax Legal Description:
FISHHAWK RANCH PHASE 2 PARCEL D UNIT 2 LOT 50 BLOCK 7
Exterior Features
Lot Size:
4523
Lot Features:
Cul-De-Sac, Paved
Waterfront:
Yes
Parking Spaces:
N/A
Parking:
Driveway, Garage Door Opener, Ground Level
Roof:
Shingle
Pool:
No
Pool Features:
N/A
Interior Features
Bedrooms:
3
Bathrooms:
2
Heating:
Central
Cooling:
Central Air
Appliances:
Dishwasher, Disposal, Gas Water Heater, Microwave, Range, Refrigerator
Furnished:
Yes
Floor:
Carpet, Ceramic Tile
Levels:
One
Additional Features
Property Sub Type:
Townhouse
Style:
N/A
Year Built:
2001
Construction Type:
Stucco
Garage Spaces:
Yes
Covered Spaces:
N/A
Direction Faces:
East
Pets Allowed:
No
Special Condition:
None
Additional Features:
Hurricane Shutters, Irrigation System, Lighting, Rain Gutters, Sidewalk, Sliding Doors
Additional Features 2:
Initial lease term must be for a minimum of one year. Buyer's agent to verify any additional information/restrictions
Map
- Address5717 HERONPARK PL
Featured Properties