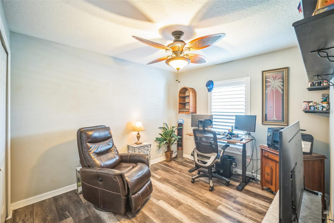
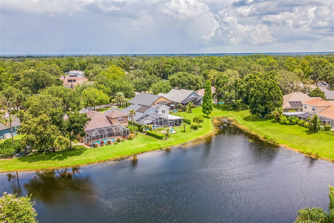
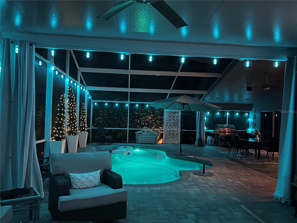
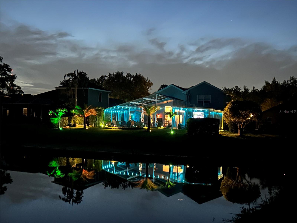
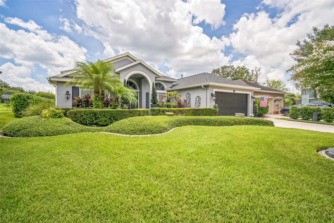
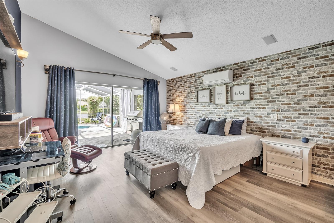
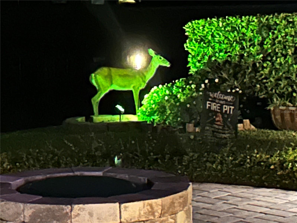
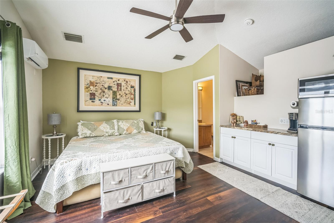
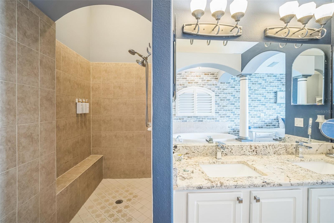
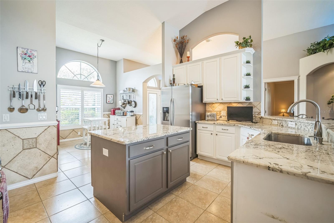
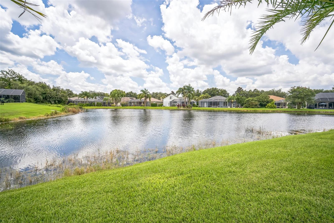
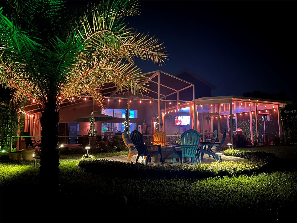
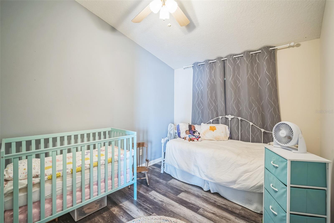
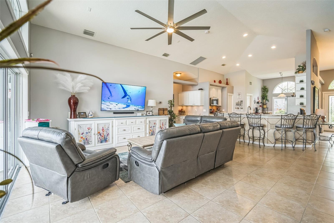
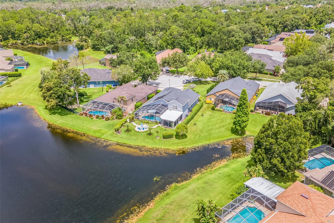
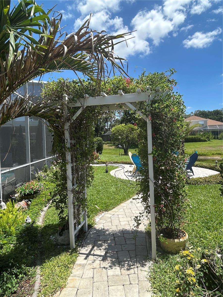
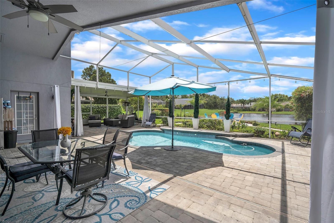
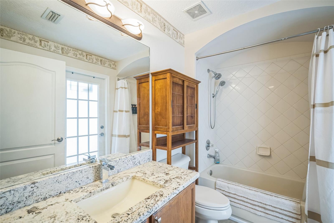
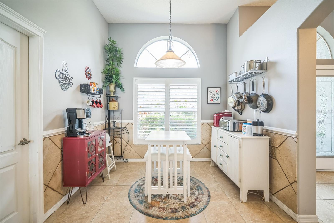
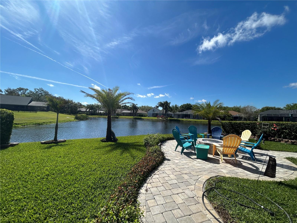
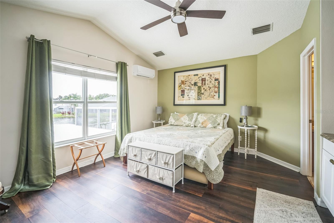
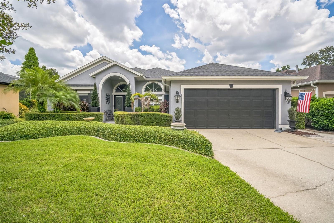
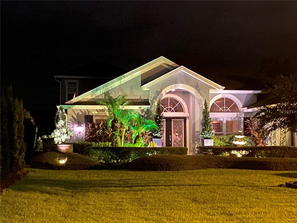
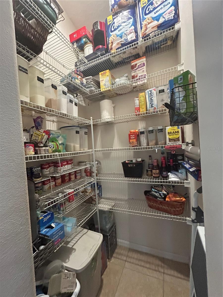
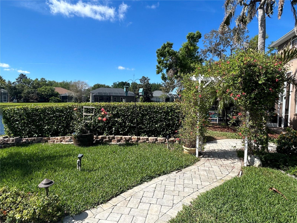
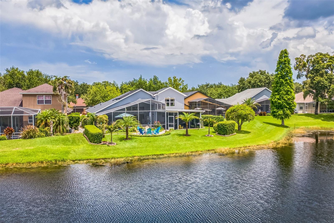
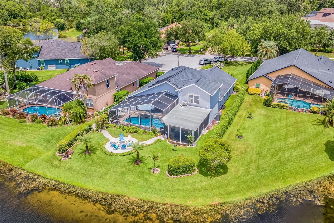
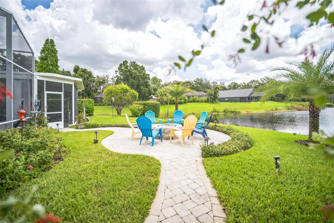
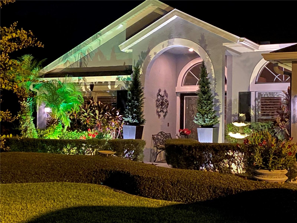
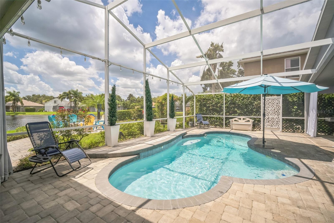
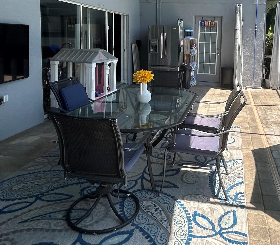
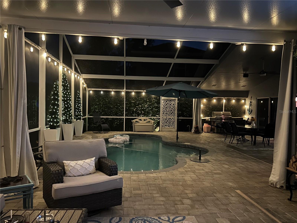
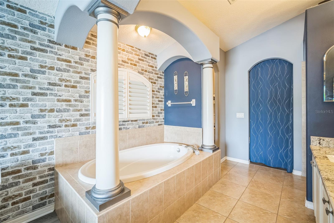
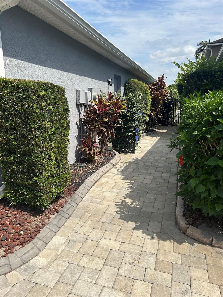
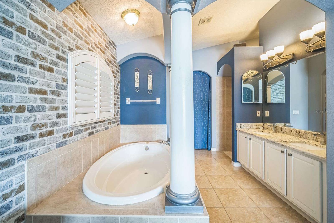
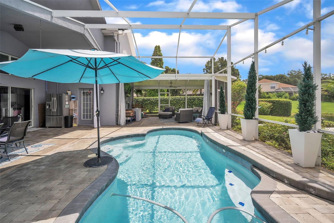
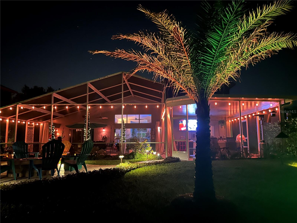
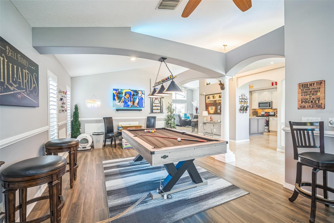
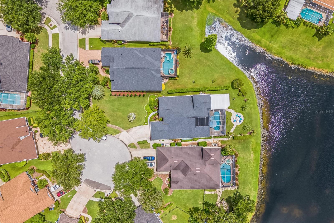
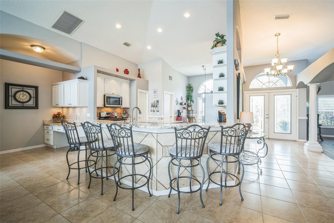
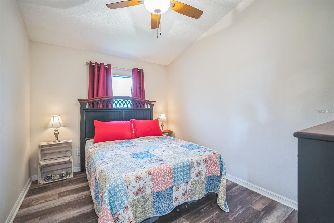
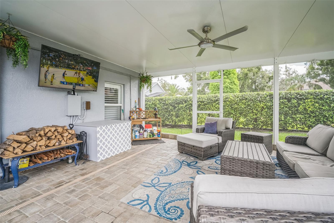
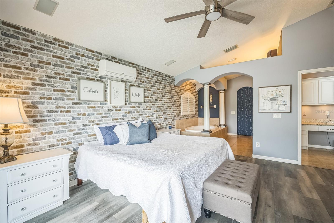
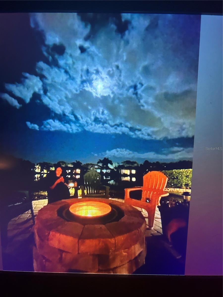
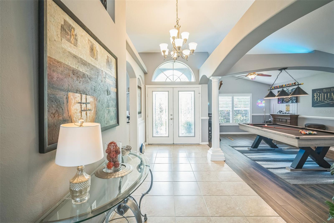
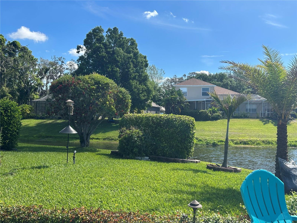
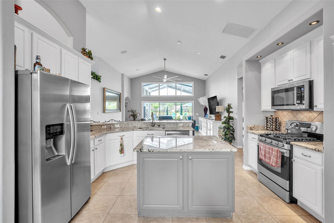
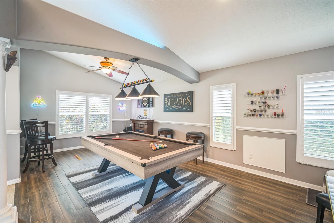
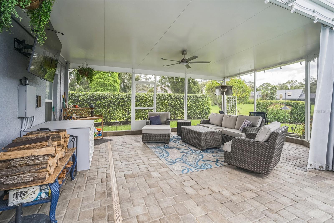
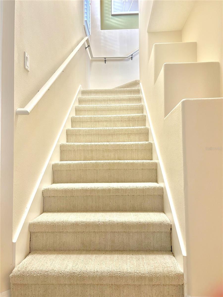
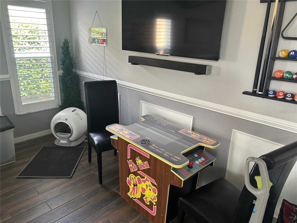
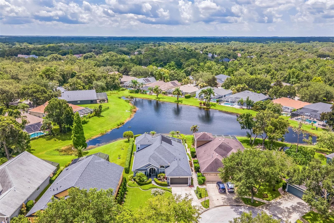
Active
15105 TEALRISE WAY
$749,900
Features:
Property Details
Remarks
This beautiful home in the much sought after Fishhawk Ranch comes fully furnished! This is the only home available on a pond AND a cul de sac. Perfect home for raising a family. A+ rated schools, fitness center, tennis courts, 3 pools, splash park, playgrounds, basketball courts, miles of nature trails, town center, and much more, ALL within walking distance! This home comes fully furnished (inside and out) and all furniture has been purchased within the last three years. Comes with linens, pillows, pots and pans, dishes and so much more. All appliances stay, including brand new w/d. Walk through an etched glass double door entry innto an open floor plan with soaring ceilings and views of the beautiful backyard oasis and pond through the triple sliders! Recently renovated inside and out! This home features custom lighting throughout, new flooring in all five bedrooms (one currently being used as an office) and two baths downstairs. The large upstairs bonus room has recently been enclosed and converted to a guest suite complete with refrigerator, coffee maker, microwave, new mini split AC, new 65” tv, new flooring and a half bath. Living/dining room was converted into a game room 4 months ago and comes with a brand new pool table and accessories, electronic dart board, table pac man and bar type furniture. Master suite has a mini split AC and new ceiling fan with a 65” tv. The en suite bathroom features a large tub and walk in shower with double vanity granite countertops, under mounted sinks and walk in closet. Double sliders open up to the outdoor living space. The expansive open kitchen comes complete with stainless steel appliances, gas range, granite countertops, breakfast bar with five barstools, huge walk in pantry, crown molding on all cabinets, plant shelves with custom lighting, under cabinet lighting, kitchen nook eating area with table and chairs, and large island. A large family room sits just off of the kitchen with leather recliner, sofa, couch, area rug, coffee table, 75” tv with sound bar and a huge custom made entertainment center/buffet. The outdoor living space is the pride and joy of this homeowner. It is approximately 1400sq ft with 800sq ft of "under truss" outdoor living space and includes a pool and blooming living walls for privacy on one side and 8ft hedges on the other side. Hedges also adorn the sides of the backyard for added privacy. Custom lighting has been added inside the pool cage and outside to highlight the abundance of mature landscaping, flowers and new palm trees. A beautiful paver walkway leads you out to the custom fire pit by the pond and continues past the rose garden and through the flowering arbor to the side of the house. There you will find a wall of Bleeding Heart vines and heavenly Jasmine to surround your outdoor paradise! The outdoor area rugs, dining table and chairs, grill, tv and outdoor living room set all stay with the house. Also included are four zero gravity recliners, a gardening bench, umbrella, pool vacuum, solar blanket, large outdoor heater for chilly nights, and a storage bench. New in 2021 or more recent… AC, roof, interior and exterior paint, porch addition which includes pavers and backyard fire pit, gutters and downspouts, five new ceiling fans, all window screens and custom blinds throughout, pool pump, solar pool panels, solar pool blanket, flooring in all bedrooms and living/dining room, four TVs (55” or larger), mini split ac unit upstairs
Financial Considerations
Price:
$749,900
HOA Fee:
125
Tax Amount:
$4988
Price per SqFt:
$282.66
Tax Legal Description:
FISHHAWK RANCH PHASE 2 PARCEL M LOT 18 BLOCK 27
Exterior Features
Lot Size:
9600
Lot Features:
N/A
Waterfront:
Yes
Parking Spaces:
N/A
Parking:
N/A
Roof:
Shingle
Pool:
Yes
Pool Features:
Auto Cleaner, Child Safety Fence, Deck, Fiber Optic Lighting, Gunite, Heated, In Ground, Lighting, Outside Bath Access, Screen Enclosure, Solar Cover, Solar Heat
Interior Features
Bedrooms:
5
Bathrooms:
3
Heating:
Natural Gas
Cooling:
Central Air, Ductless
Appliances:
Built-In Oven, Dishwasher, Disposal, Dryer, Gas Water Heater, Microwave, Range, Refrigerator, Washer
Furnished:
No
Floor:
Ceramic Tile, Luxury Vinyl
Levels:
Two
Additional Features
Property Sub Type:
Single Family Residence
Style:
N/A
Year Built:
2003
Construction Type:
Block, Concrete, Stucco
Garage Spaces:
Yes
Covered Spaces:
N/A
Direction Faces:
Northwest
Pets Allowed:
Yes
Special Condition:
None
Additional Features:
French Doors, Garden, Lighting, Outdoor Grill, Private Mailbox, Rain Gutters, Shade Shutter(s), Sidewalk, Sliding Doors
Additional Features 2:
Verify with HOA/County
Map
- Address15105 TEALRISE WAY
Featured Properties