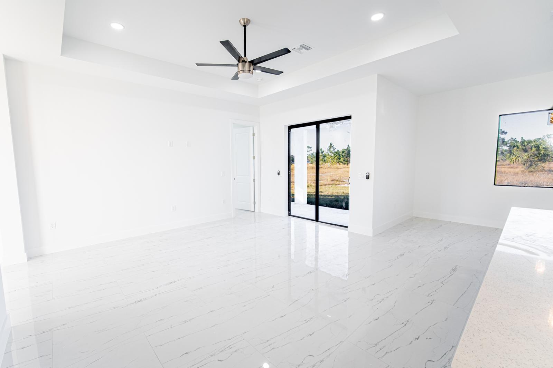
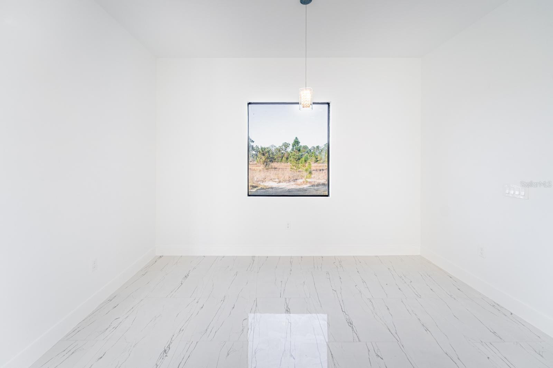
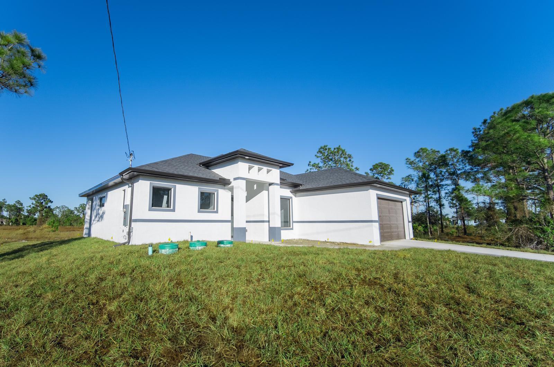

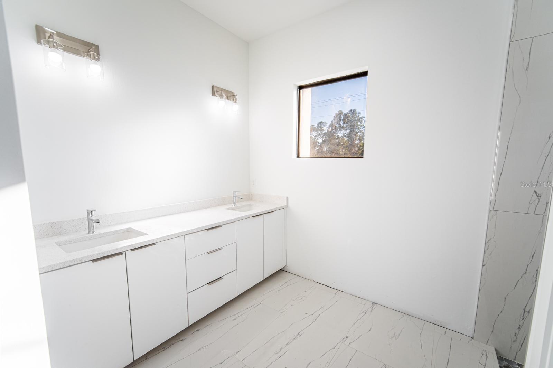

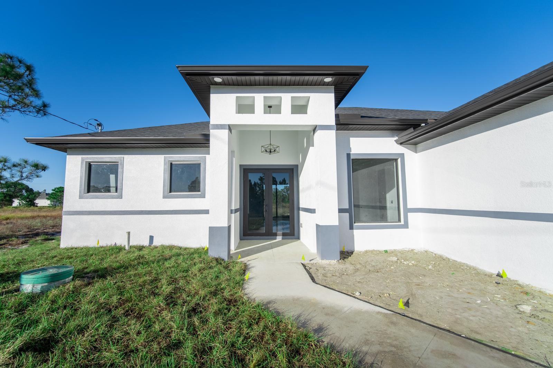
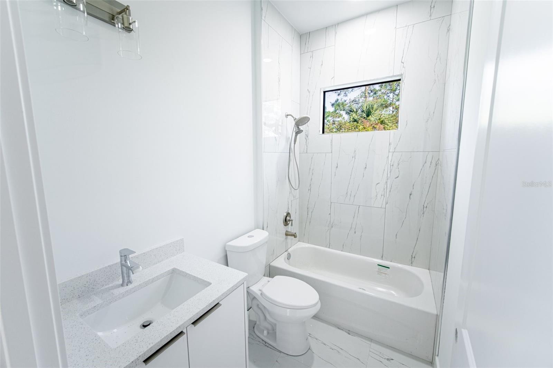
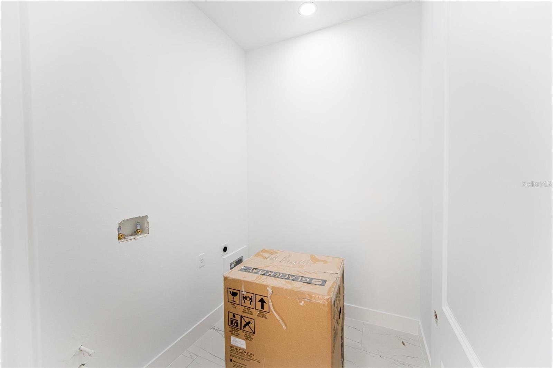
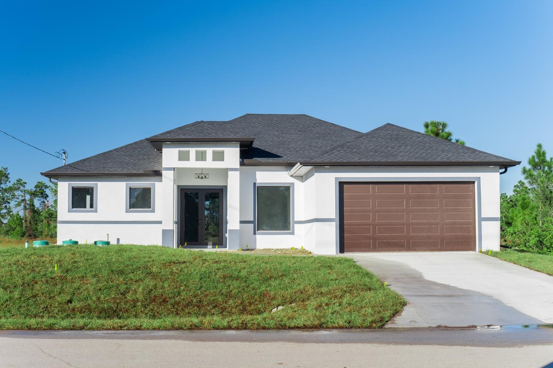
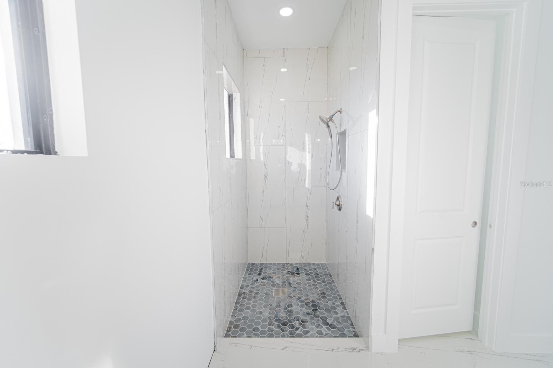

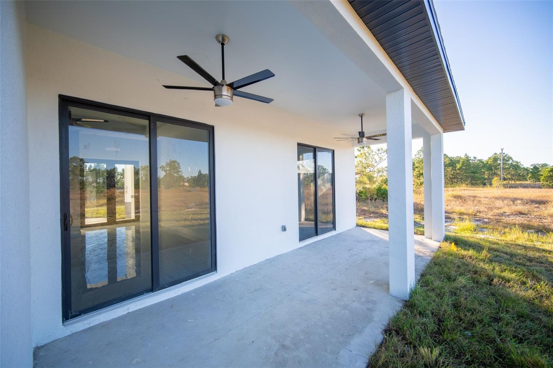
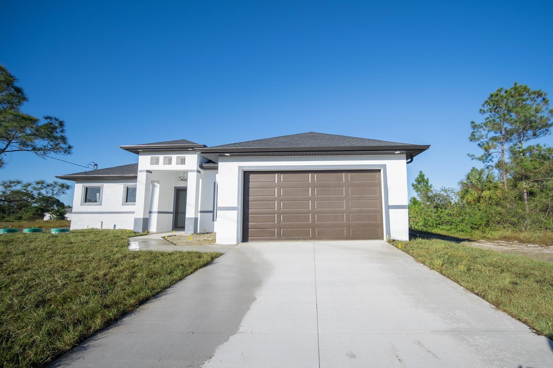
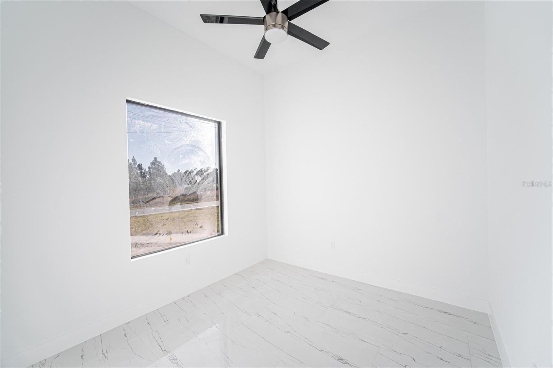
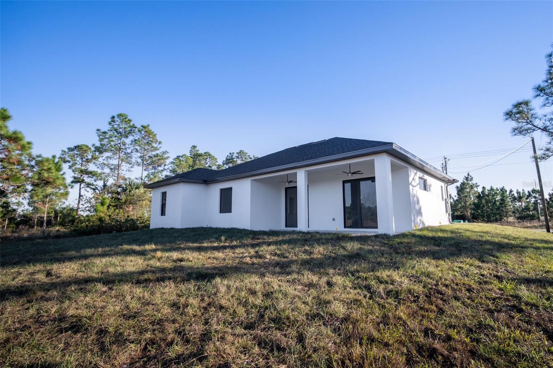
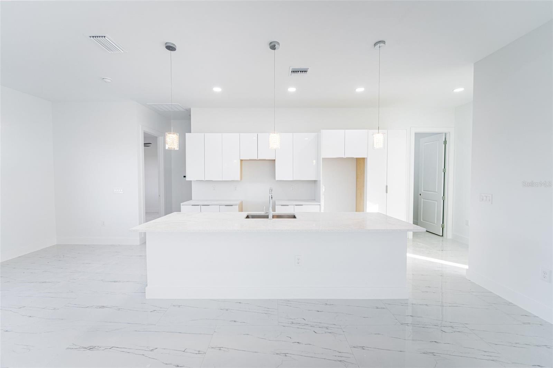
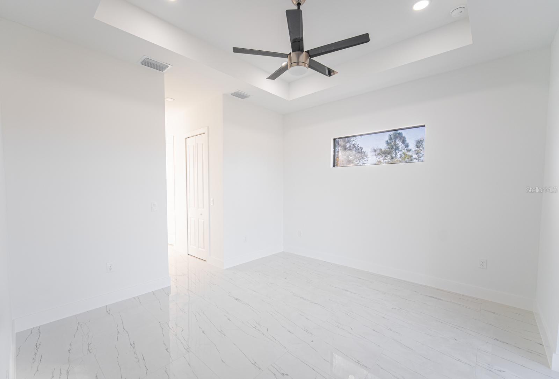
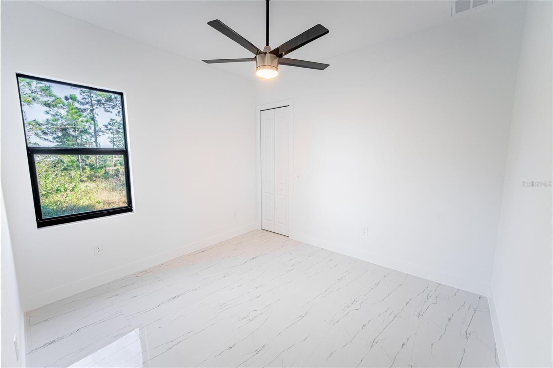
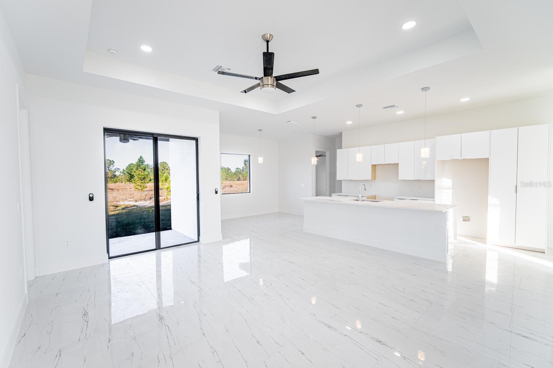
Active
3510 12TH ST SW
$365,000
Features:
Property Details
Remarks
Under Construction. *** THE BUILDER IS OFFERING QUALIFIED BUYERS LOWER CLOSING COST AND INTEREST RATE INCENTIVES*** on this custom-built home located in the heart of Lehigh Acres on a perfect corner lot. This model stands out among current Lehigh construction offerings, featuring 3BR/2B/2CG, an open floorplan with imported porcelain tile flooring throughout, Impact windows & doors, high molding ceilings, and ceiling fans in all bedrooms, living room, and decks. The front porch and deck offer a great space for family enjoyment, and the lot is large enough for a pool. This home features a spacious kitchen with a convenient island, quartz countertops, wood cabinetry, stainless steel appliances, and a large walk-in pantry. The master bath includes dual sinks, a tub, and a shower, while the bedrooms feature spacious walk-in closets. LOCATED IN FLOOD ZONE "X", NO FLOOD INSURANCE REQUIRED, NO HOA. Discover the charm of Lehigh Acres, a growing community that offers the perfect balance between tranquility, amenities; convenient location just 10 minutes from HWY 82, 22 minutes from Fort Myers, 2 hours and 23 minutes from Miami, spacious grounds and easy access to parks, shops, plazas, clinics, schools and restaurants. The 2-car garage offers ample space for vehicles and storage. Available for viewing at any time. Contact us for more information.
Financial Considerations
Price:
$365,000
HOA Fee:
N/A
Tax Amount:
$457
Price per SqFt:
$227.56
Tax Legal Description:
LEHIGH ACRES UNIT 3 BLK.28 PB 15 PG 91 LOT 12
Exterior Features
Lot Size:
10890
Lot Features:
Corner Lot, Paved
Waterfront:
No
Parking Spaces:
N/A
Parking:
N/A
Roof:
Shingle
Pool:
No
Pool Features:
N/A
Interior Features
Bedrooms:
3
Bathrooms:
2
Heating:
Central, Electric
Cooling:
Central Air
Appliances:
Dishwasher, Disposal, Electric Water Heater, Exhaust Fan, Ice Maker, Microwave, Range, Range Hood, Refrigerator
Furnished:
No
Floor:
Tile
Levels:
One
Additional Features
Property Sub Type:
Single Family Residence
Style:
N/A
Year Built:
2025
Construction Type:
Block, Concrete, Stucco
Garage Spaces:
Yes
Covered Spaces:
N/A
Direction Faces:
Southwest
Pets Allowed:
No
Special Condition:
None
Additional Features:
Sliding Doors
Additional Features 2:
N/A
Map
- Address3510 12TH ST SW
Featured Properties