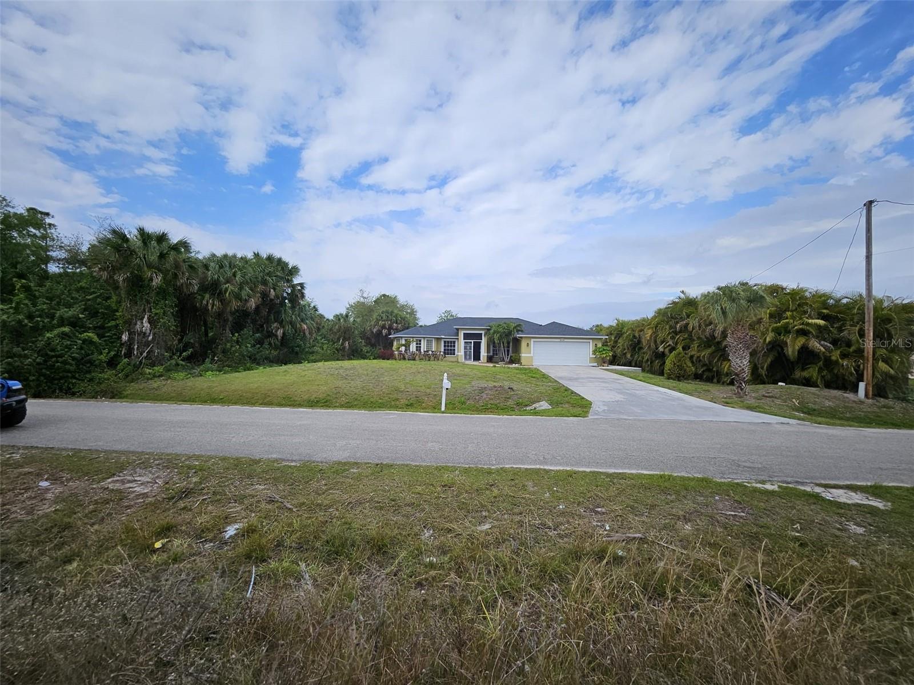
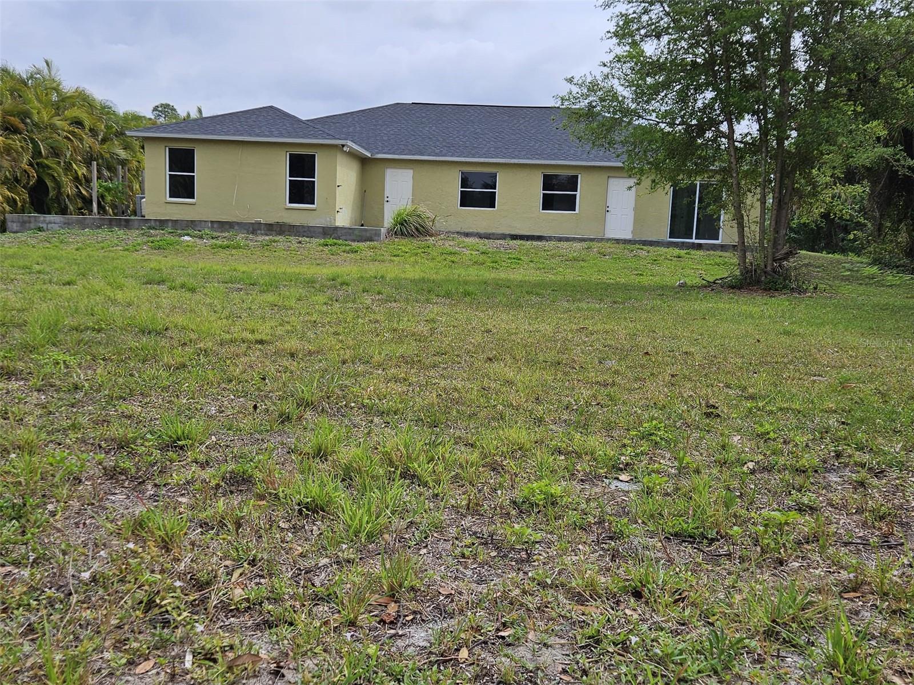
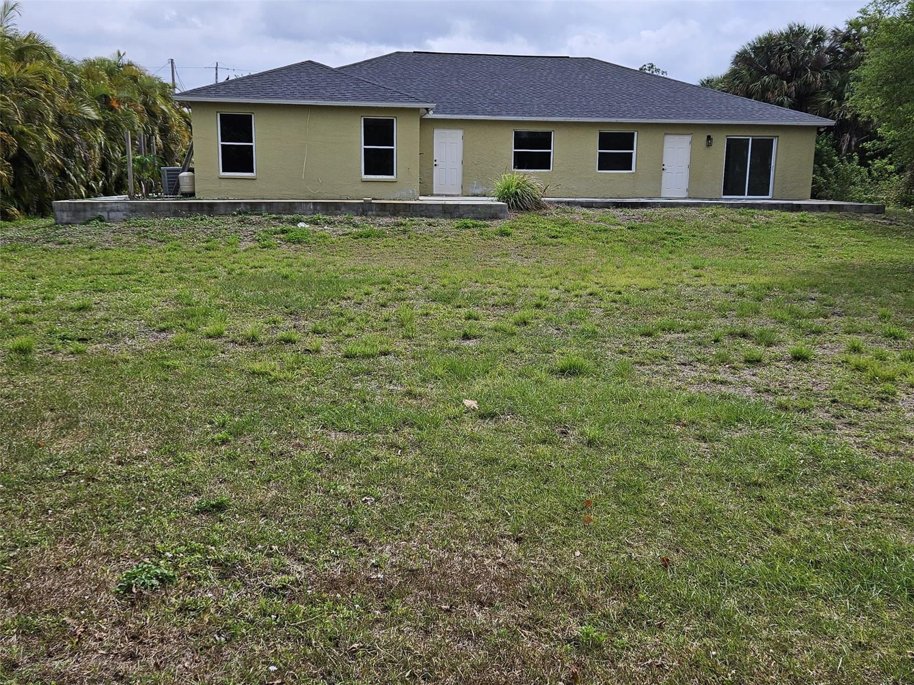
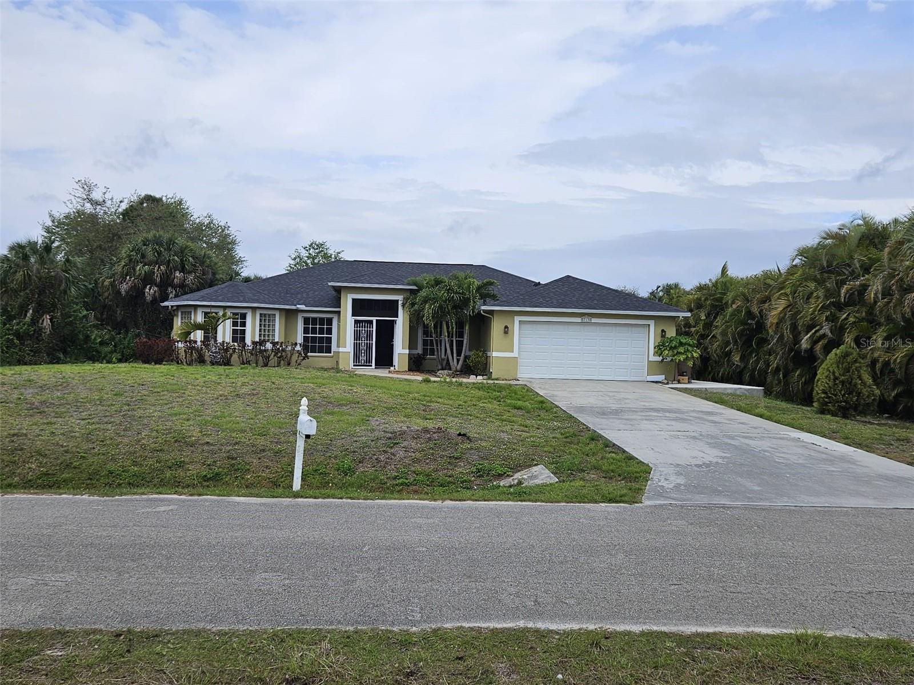
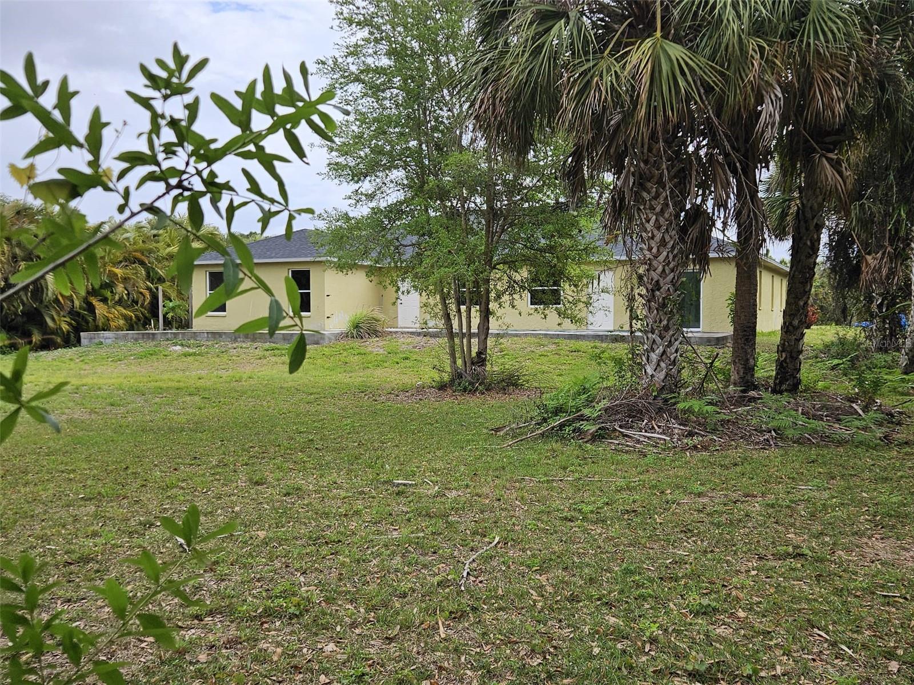
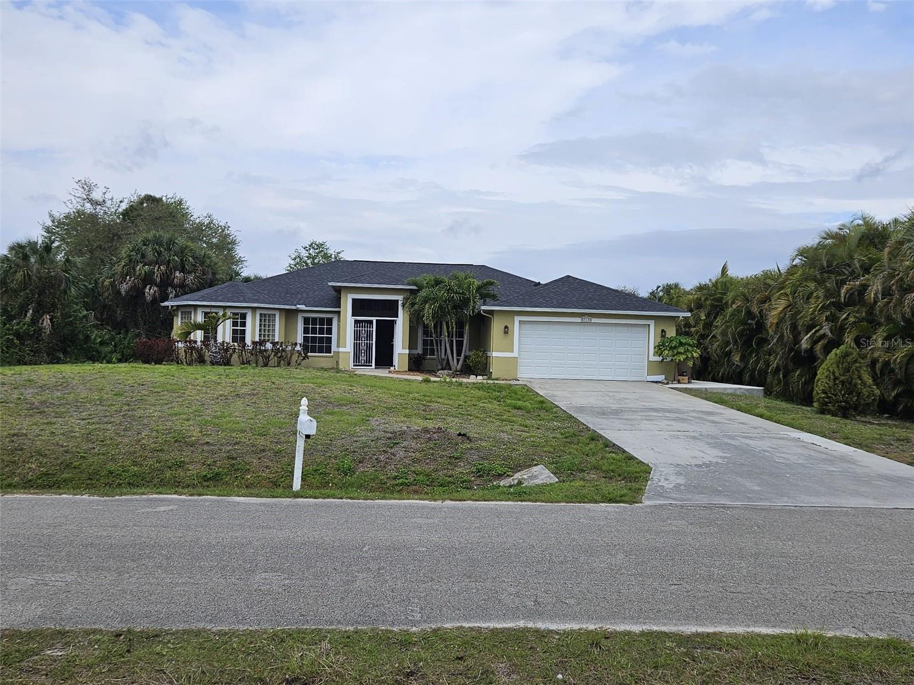
Active
713 PALMETTO
$439,995
Features:
Property Details
Remarks
Discover Your Dream Home! This centrally located estate-style home sits on an oversized 1/2-acre lot, offering ample space both inside and out. Boasting vaulted ceilings and a spacious layout, this home is designed for comfort and elegance. The huge kitchen is a chef’s delight, featuring an island, walk-in pantry, granite countertops, and nearly new stainless steel appliances (just 1 year old). Enjoy casual meals in the breakfast nook or entertain in the formal dining room. The primary suite is a true retreat, complete with a sunroom, walk-in closets, and a spa-like bathroom with dual sinks, a soaking tub, and a tiled shower. The family room is expansive, perfect for gatherings, while the den offers flexibility as a home office or playroom. Tile and laminate floors throughout ensure durability and easy maintenance. Step outside to relax on its large deck, overlooking the spacious yard with fruit trees with plenty of room for a pool, garden, or entertaining area. The double-car garage features a brand-new hurricane-resistant door with an electric opener, and the extra-long driveway accommodates up to six vehicles. Additional features include a laundry room with a new washer & dryer and an Aqua System water softener for superior water quality. With its prime location, abundant space, and thoughtful upgrades, this home is a rare find. Schedule your private tour today!
Financial Considerations
Price:
$439,995
HOA Fee:
N/A
Tax Amount:
$4967
Price per SqFt:
$167.87
Tax Legal Description:
LEHIGH ACRES UNIT 12 BLK 47 DB 254 PG 20 LOT 19
Exterior Features
Lot Size:
21780
Lot Features:
N/A
Waterfront:
No
Parking Spaces:
N/A
Parking:
N/A
Roof:
Shingle
Pool:
No
Pool Features:
N/A
Interior Features
Bedrooms:
4
Bathrooms:
3
Heating:
Central
Cooling:
Central Air
Appliances:
Dishwasher, Dryer, Electric Water Heater, Microwave, Range, Refrigerator, Washer
Furnished:
No
Floor:
Ceramic Tile, Laminate
Levels:
One
Additional Features
Property Sub Type:
Single Family Residence
Style:
N/A
Year Built:
2002
Construction Type:
Block, Stucco
Garage Spaces:
Yes
Covered Spaces:
N/A
Direction Faces:
East
Pets Allowed:
No
Special Condition:
None
Additional Features:
Garden
Additional Features 2:
N/A
Map
- Address713 PALMETTO
Featured Properties