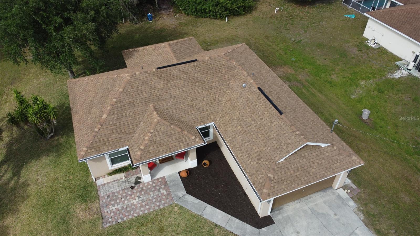
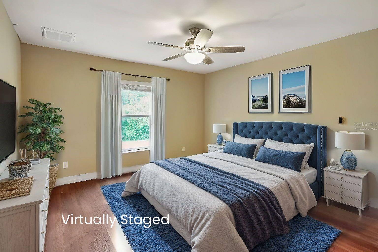
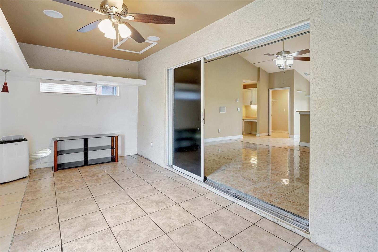
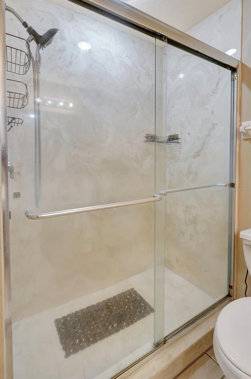
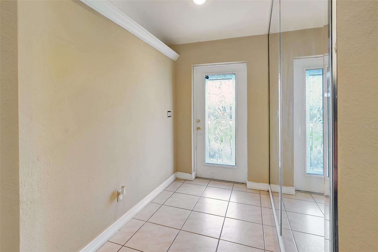
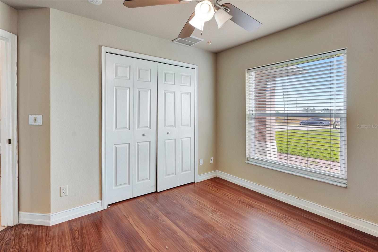
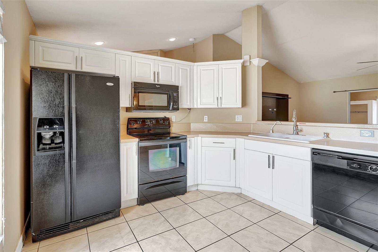
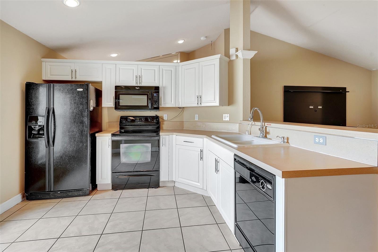
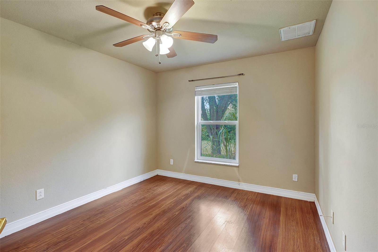
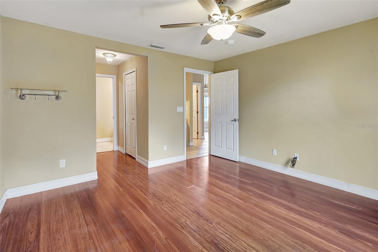
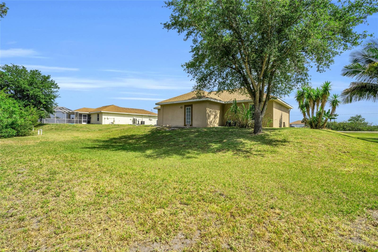
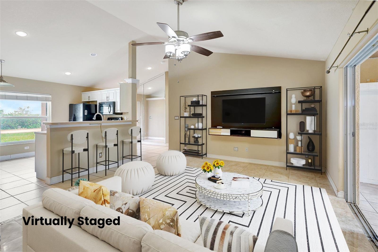
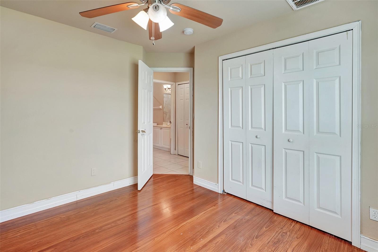
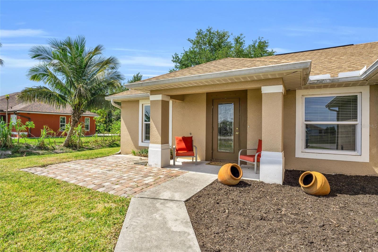
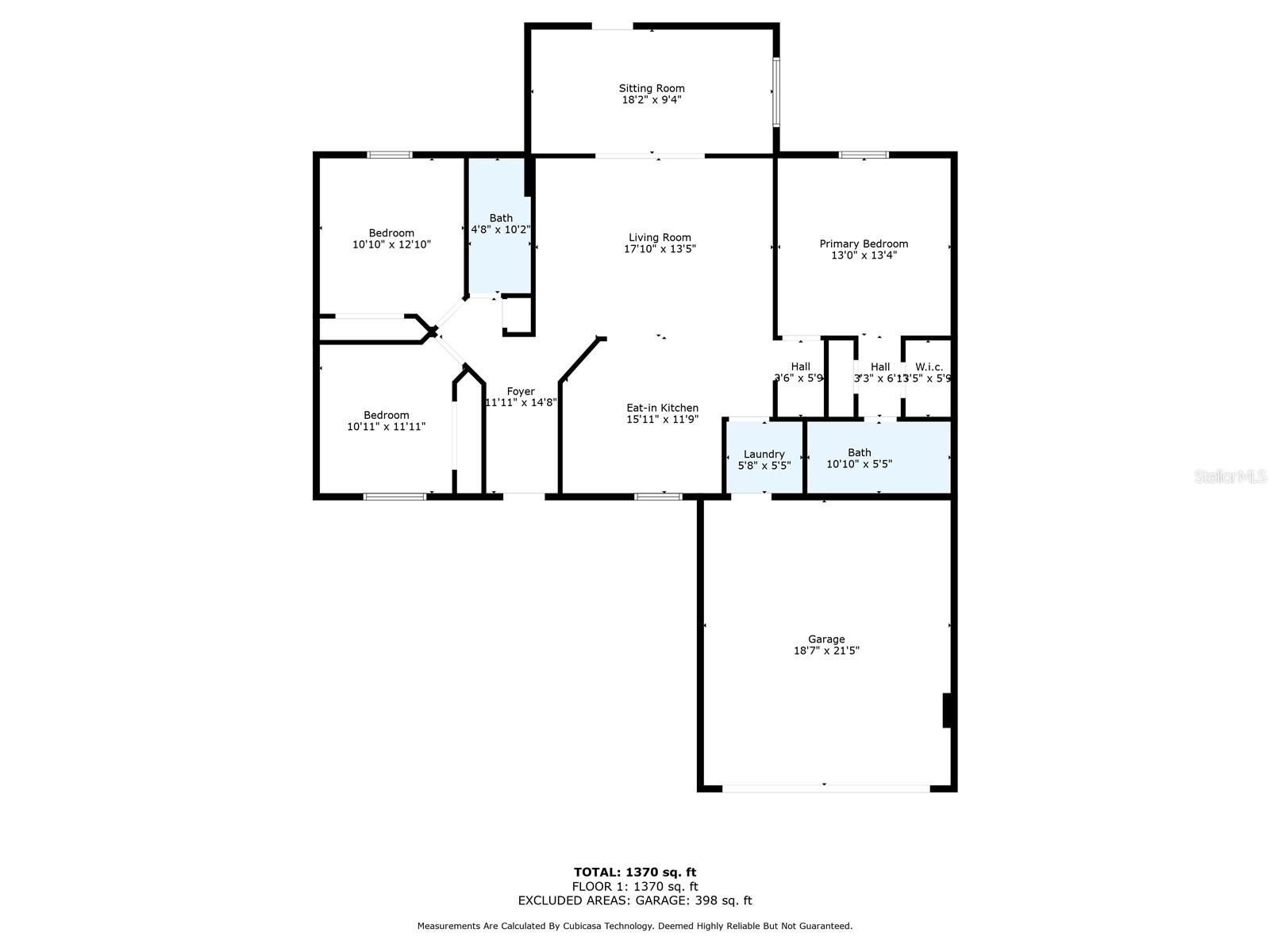
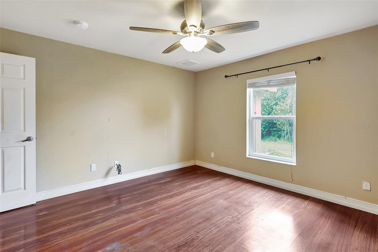
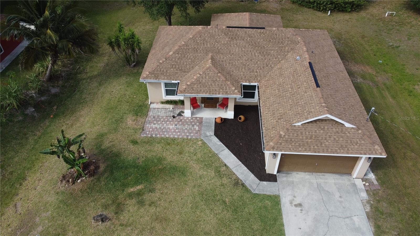
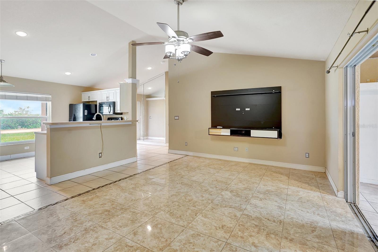
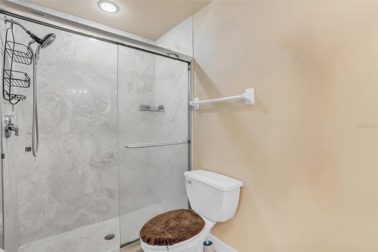
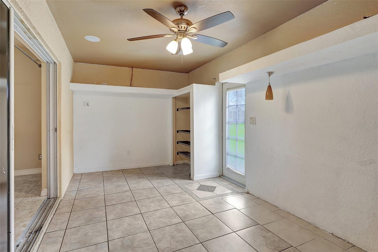
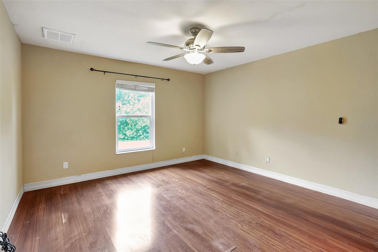
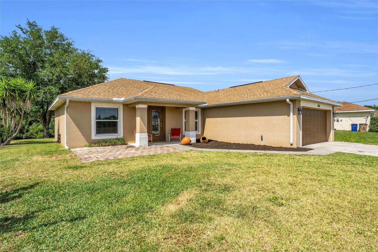
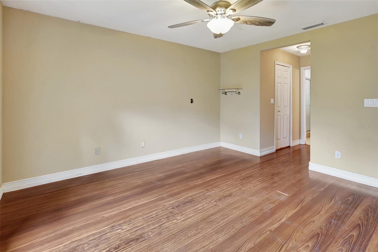
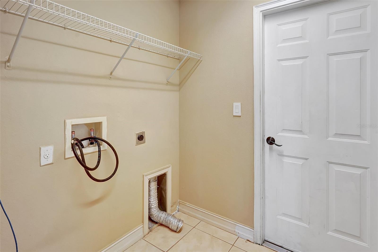
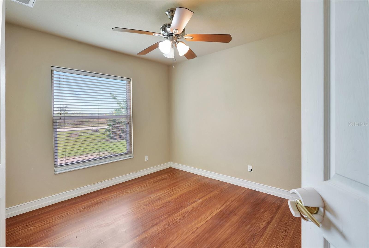
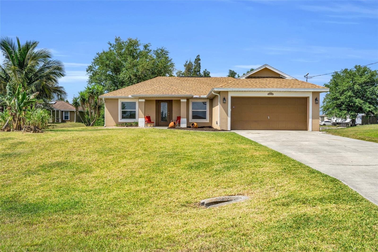
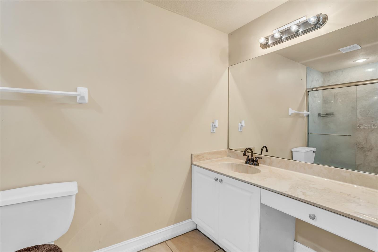
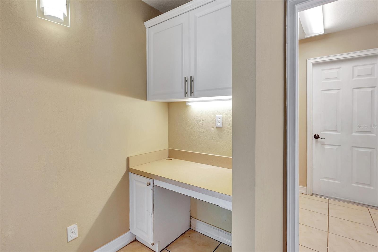
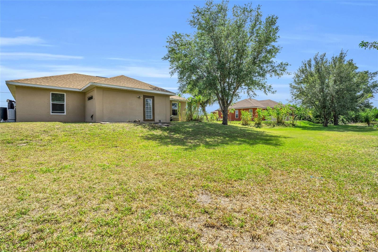
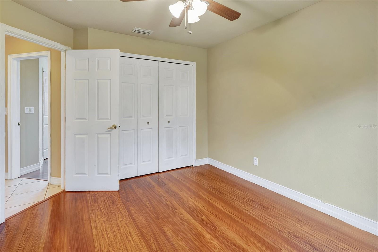
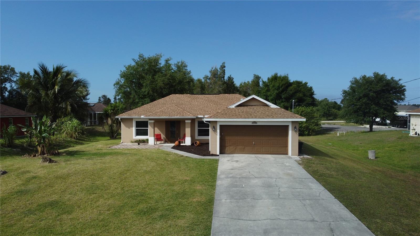
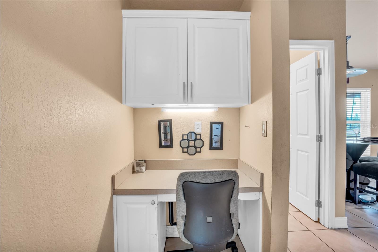
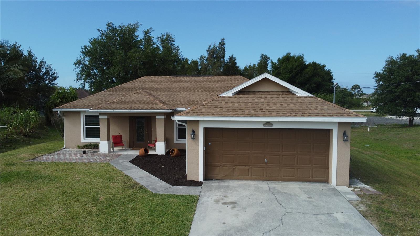
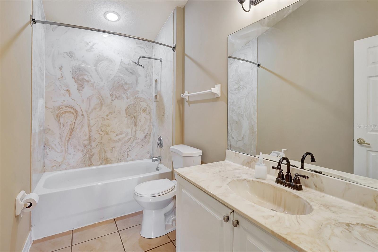
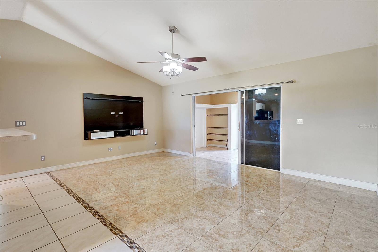
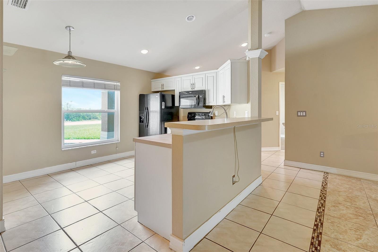
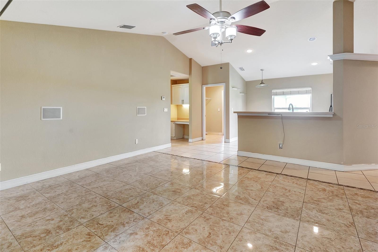
Active
2545 SUNNILAND BLVD
$285,000
Features:
Property Details
Remarks
One or more photo(s) has been virtually staged. This updated family home offers the perfect blend of comfort and convenience. Featuring a **new roof** (installed in March 2024) and **high-impact glass windows** throughout, this residence ensures peace of mind and enhanced safety. Exterior and interior has **fresh paint**. With three bedrooms and two bathrooms, the practical split floor plan provides privacy and ease of living. The home includes a versatile computer nook, ideal for managing household tasks or quiet study sessions. The lanai has been thoughtfully converted into an air-conditioned room, offering a flexible space that can serve as an extra bedroom, playroom, or secluded retreat. The interior boasts tile and wood laminate flooring throughout, while the freshly painted exterior presents a welcoming facade. The two-car garage is highly efficient, featuring cabinets and shelves, along with a **new garage door opener**, a hurricane-rated door and impact windows for added security. Recently installed **new well equipment** ensures softened well water, and the refreshed landscape enhances the home's outdoor appeal, creating a perfect backdrop for family gatherings. The expansive yard offers ample space for a future pool, promising endless possibilities for outdoor entertainment. Located on a quiet street with no facing homes, this property provides a tranquil setting while remaining conveniently close to shopping, restaurants, JetBlue Park Red Sox Spring Training, and SW Florida International Airport. It's also just a half-mile stroll to Harns Marsh Elementary and Middle Schools.
Financial Considerations
Price:
$285,000
HOA Fee:
N/A
Tax Amount:
$1830
Price per SqFt:
$218.06
Tax Legal Description:
LEHIGH PARK UNIT 2 BLK 17 PB 15 PG 65 LOT 3
Exterior Features
Lot Size:
12589
Lot Features:
Landscaped
Waterfront:
No
Parking Spaces:
N/A
Parking:
Driveway, Garage Door Opener
Roof:
Shingle
Pool:
No
Pool Features:
N/A
Interior Features
Bedrooms:
3
Bathrooms:
2
Heating:
Electric
Cooling:
Central Air
Appliances:
Dishwasher, Electric Water Heater, Microwave, Range, Refrigerator, Water Softener
Furnished:
Yes
Floor:
Ceramic Tile, Laminate
Levels:
One
Additional Features
Property Sub Type:
Single Family Residence
Style:
N/A
Year Built:
2006
Construction Type:
Block, Stucco
Garage Spaces:
Yes
Covered Spaces:
N/A
Direction Faces:
Northwest
Pets Allowed:
Yes
Special Condition:
None
Additional Features:
Hurricane Shutters, Private Mailbox
Additional Features 2:
N/A
Map
- Address2545 SUNNILAND BLVD
Featured Properties