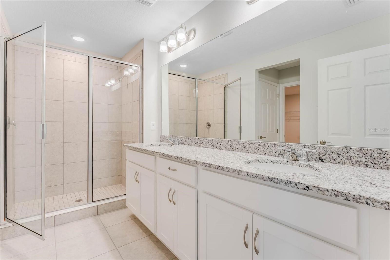
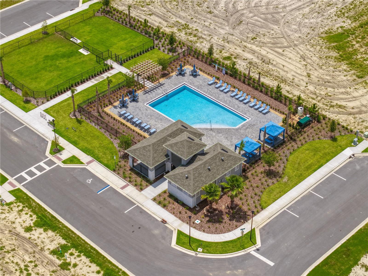
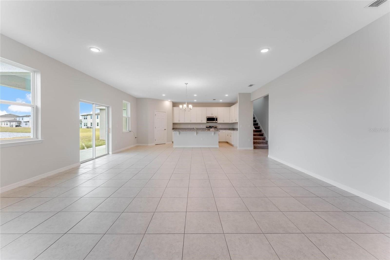

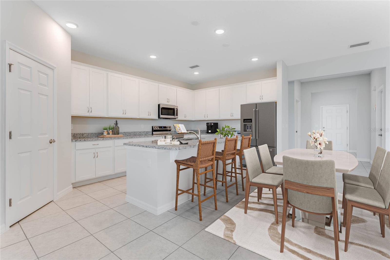
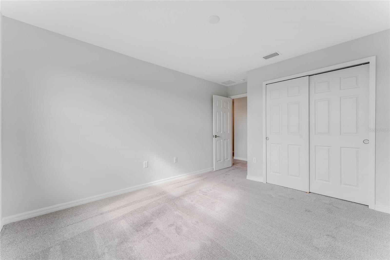
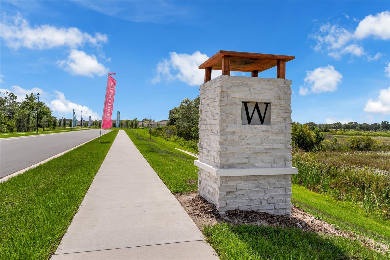
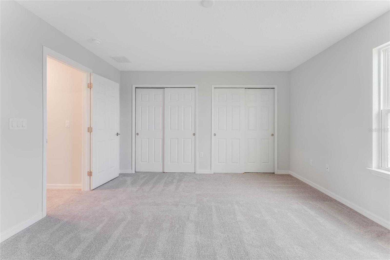

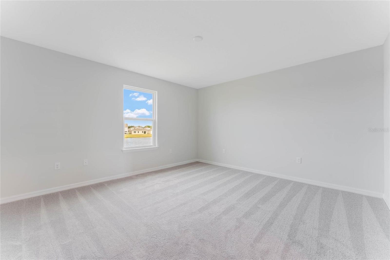
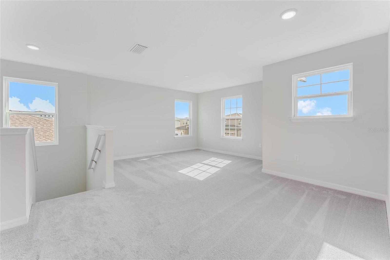
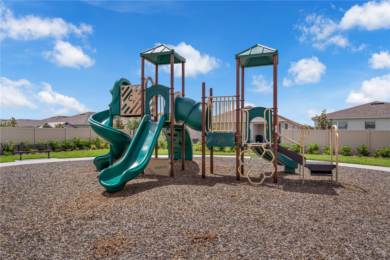
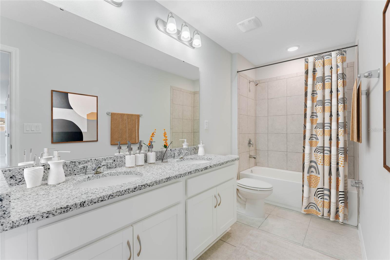
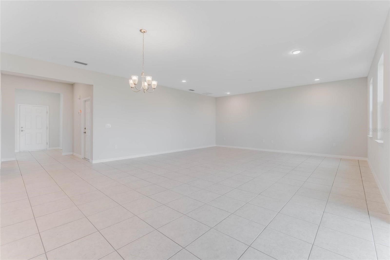
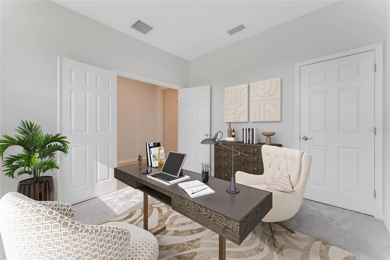
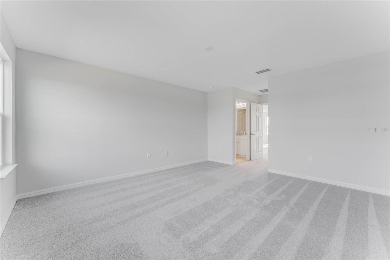
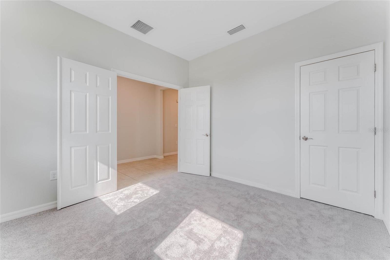
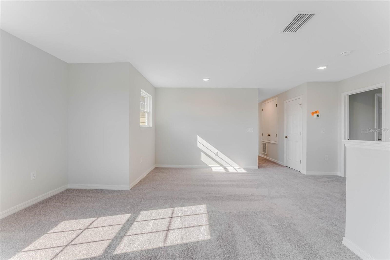
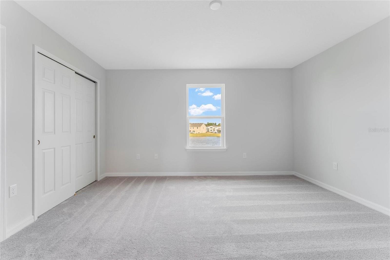
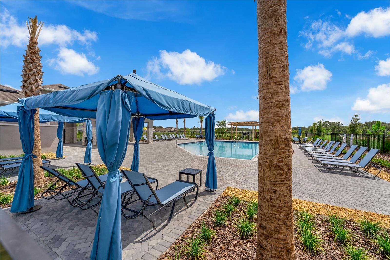
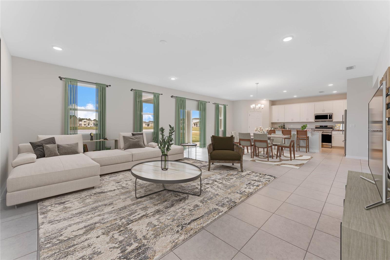

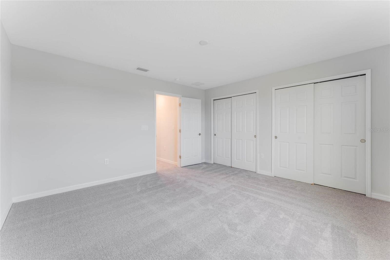
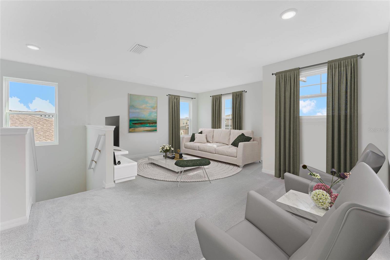
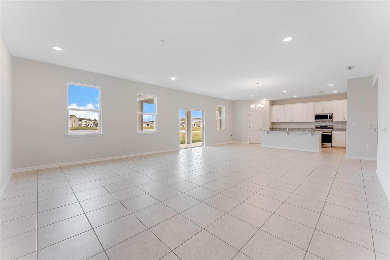


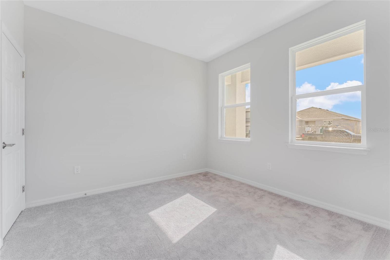
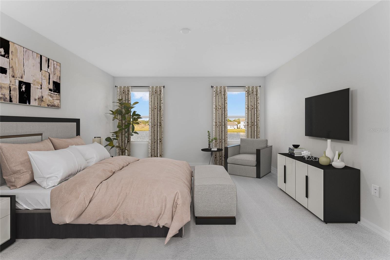
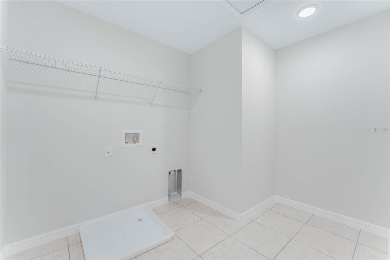
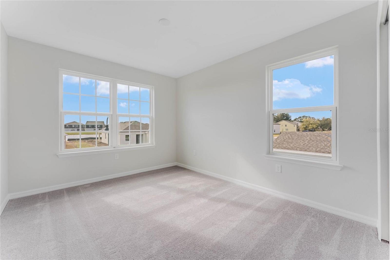
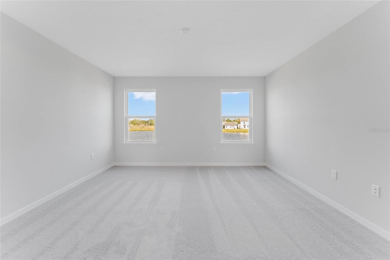
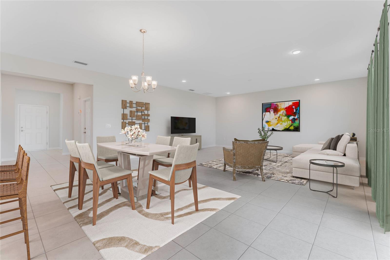
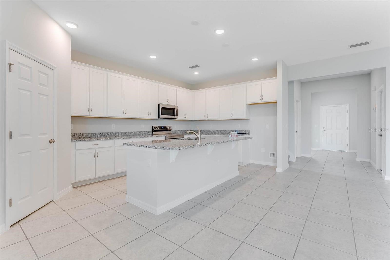
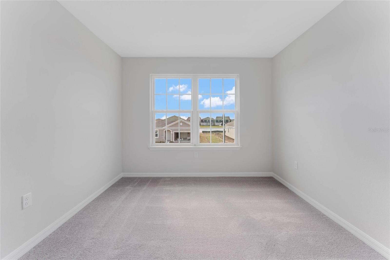
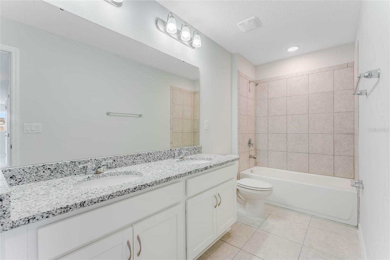
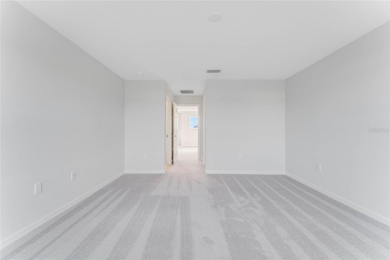
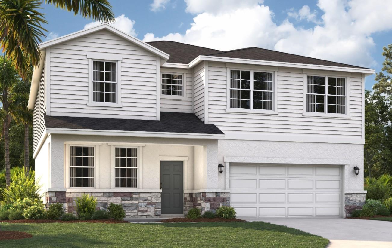
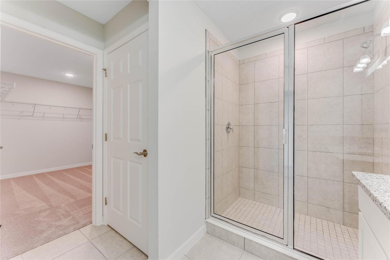
Active
5908 CLIFFBOW LOOP
$399,990
Features:
Property Details
Remarks
One or more photo(s) has been virtually staged. Under Construction. Experience the convenience and accessibility of this incredible location. Located off Florida's Turnpike, enjoy easy access to downtown Leesburg, Orlando, and the Mount Dora area. Running errands or grocery shopping is a breeze, as downtown Leesburg's major shops and restaurants are just minutes away. If you seek an active lifestyle and a love of the outdoors, you'll find numerous parks, lakes, golf courses, and nature preserves nearby. Soak in panoramic views from the Lake Apopka Loop Observation Tower or the Green Mountain Scenic Overlook, and visit the tranquil Flat Island Preserve—all just a short drive away! Discover a world of enjoyment and relaxation right outside your door. Relax at the neighborhood pool with cabana, play on the playground, or spend quality time with your furry friend at the dog park. At nearly 3,000 square feet, the two-story, single-family home, The Chester, has a spacious and inviting layout for all buyers. The front entry and three-car garage flow directly into the open kitchen, where visitors can gather to prepare meals and relax together. Windows along the exterior wall lead to the outdoor patio and provide spectacular morning and evening light throughout the main living area. Tucked away at the front of the home are spaces for working and relaxing, both upstairs and downstairs. A first-floor office and a loft area above provide the extra space everyone needs. The second floor has a separate hallway with three bedrooms and a shared guest bathroom with a double vanity to help make mornings more efficient, and the laundry room is located around the corner for added convenience. A large primary suite offers everything needed for privacy and comfort, including a double vanity and two walk-in closets.
Financial Considerations
Price:
$399,990
HOA Fee:
97
Tax Amount:
$5412
Price per SqFt:
$140.05
Tax Legal Description:
GROVES AT WHITEMARSH PHASE 1 PB 83 PG 52-58 LOT 23
Exterior Features
Lot Size:
5662
Lot Features:
Cleared, Landscaped, Sidewalk, Paved
Waterfront:
No
Parking Spaces:
N/A
Parking:
Covered, Driveway
Roof:
Shingle
Pool:
No
Pool Features:
N/A
Interior Features
Bedrooms:
5
Bathrooms:
4
Heating:
Central, Electric
Cooling:
Central Air
Appliances:
Dishwasher, Disposal, Microwave, Range
Furnished:
Yes
Floor:
Carpet, Ceramic Tile, Luxury Vinyl
Levels:
Two
Additional Features
Property Sub Type:
Single Family Residence
Style:
N/A
Year Built:
2025
Construction Type:
Block, Cement Siding, Stone, Stucco, Vinyl Siding
Garage Spaces:
Yes
Covered Spaces:
N/A
Direction Faces:
Northwest
Pets Allowed:
Yes
Special Condition:
None
Additional Features:
Lighting, Sidewalk, Sliding Doors
Additional Features 2:
No short term leases.
Map
- Address5908 CLIFFBOW LOOP
Featured Properties