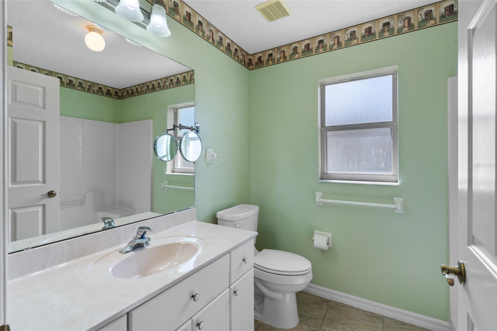
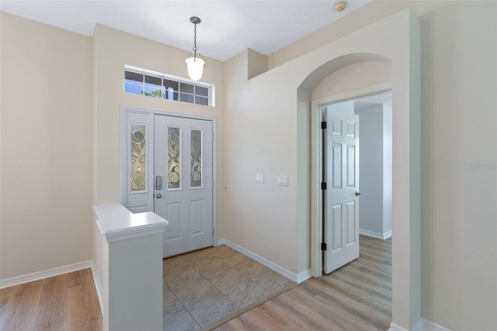
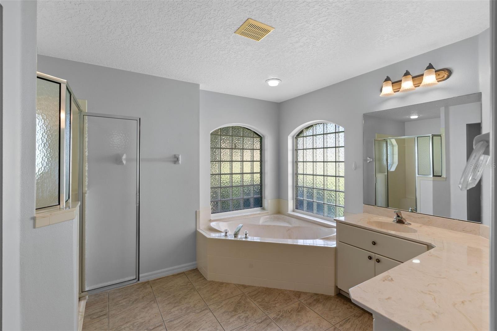
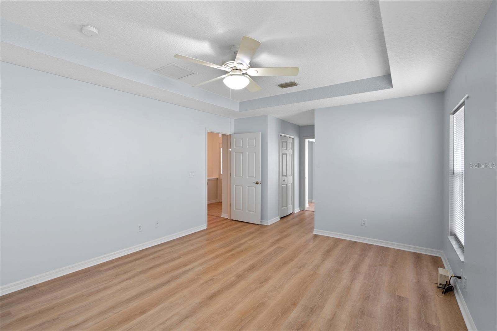
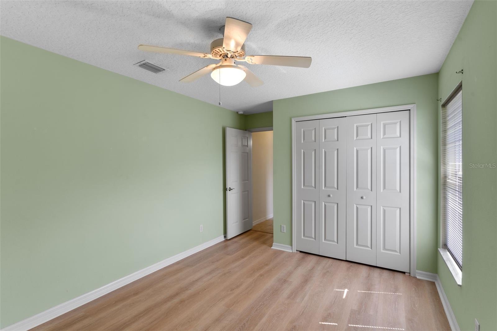
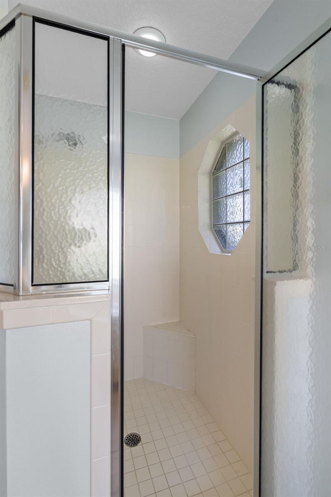
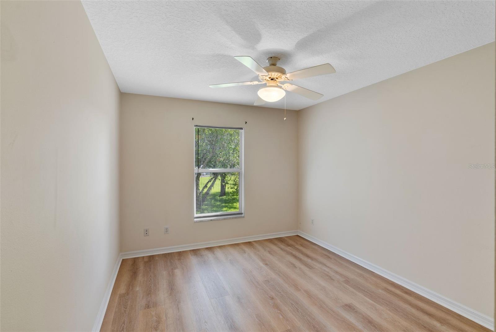
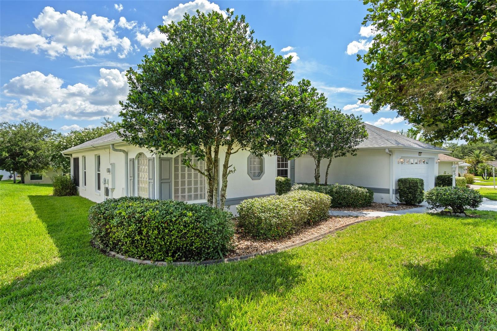
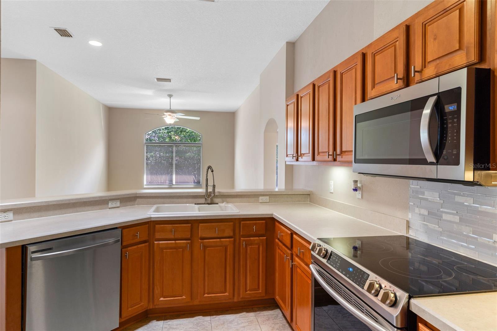
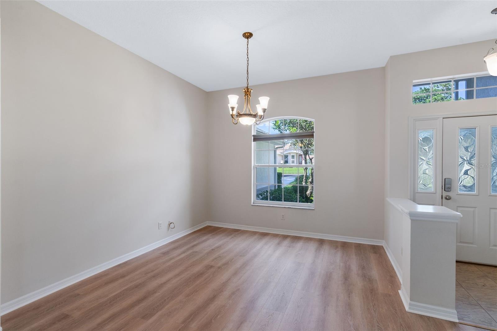
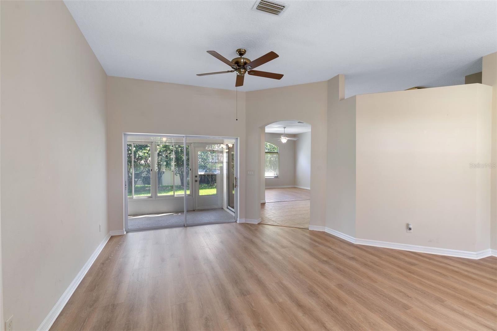
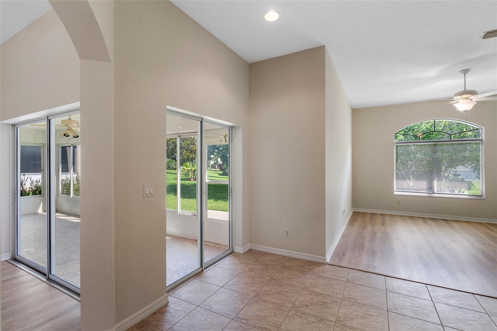
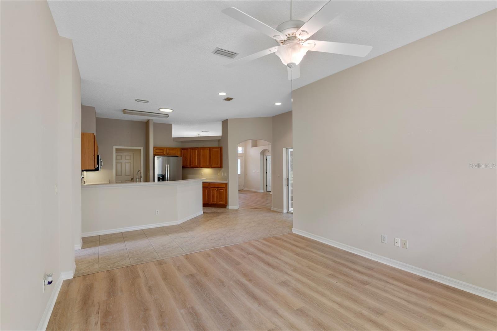
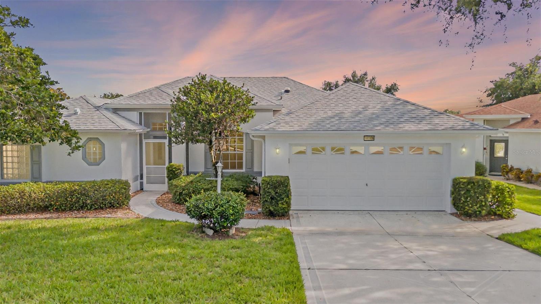
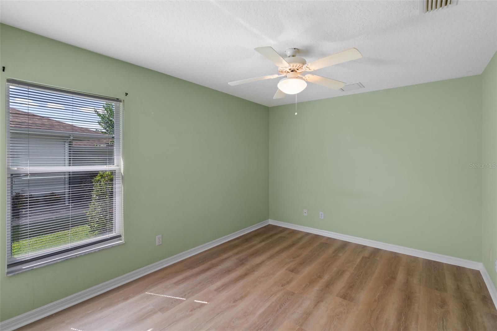
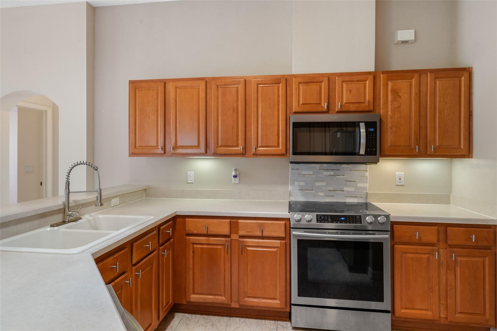
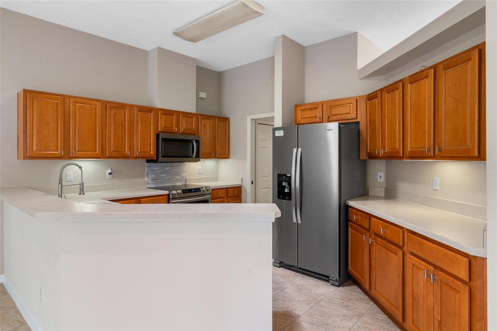
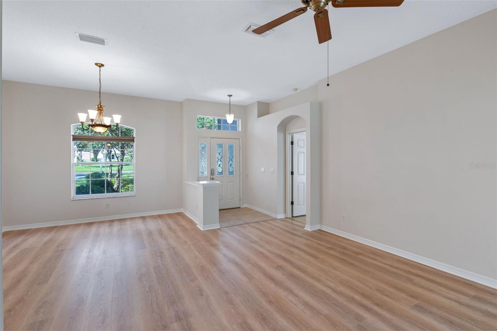
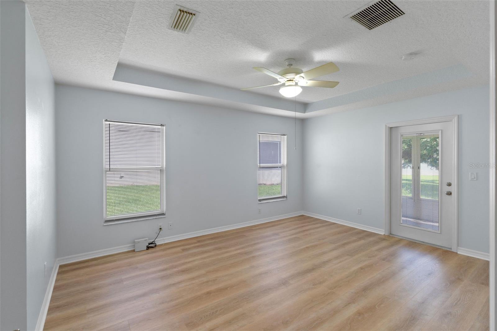
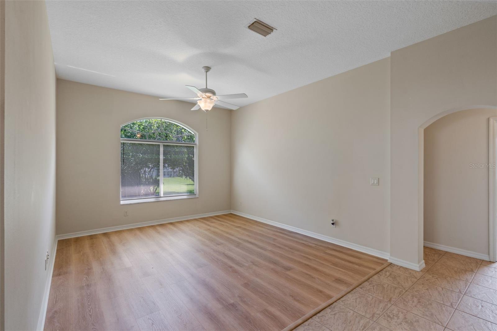
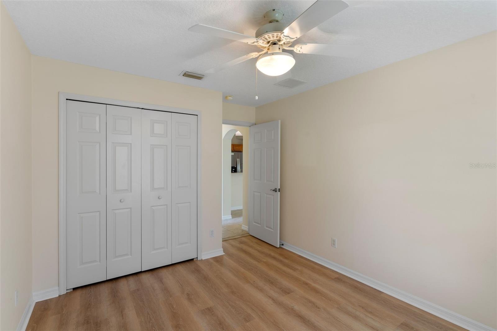
Active
26908 HONEYMOON AVE
$299,999
Features:
Property Details
Remarks
Welcome to this spacious and well-maintained 3-bedroom, 2-bath split floor plan home, featuring both a family room and a living room—perfect for hosting friends and family. Enjoy peace of mind with a new roof installed in February 2021 and new HVAC system from 2018. The layout offers ample living space, with sliding glass doors from both the family and living rooms that open to a beautiful outdoor area. With northern exposure, you'll be able to enjoy gentle morning sunlight with your first cup of coffee—and warm evening light to end your day. The kitchen is thoughtfully designed with pull-out drawers, a double pantry, and a solar tube for added natural light. The primary bedroom features tray ceilings, private access to the lanai, and two walk-in closets. The en-suite bath boasts a soaking tub, walk-in shower, and dual vanities. Step outside to a beautifully landscaped backyard with mature crepe myrtle trees for added privacy, along with gutters, curbing, rock landscape beds, and a textured driveway that enhances the home’s curb appeal. Located in Legacy of Leesburg, one of Central Florida’s premier 55+ communities, you’ll enjoy over 11 miles of nature trails, conservation areas, and a long list of amenities: pickleball, tennis, bocce, shuffleboard, softball, and more. For relaxation, the resort-style pool and spa are just steps away. HOA dues include cable, internet, lawn mowing, and RV/boat storage. Don’t miss your chance to discover why so many call Legacy of Leesburg home. Schedule your visit today!
Financial Considerations
Price:
$299,999
HOA Fee:
278
Tax Amount:
$4638.46
Price per SqFt:
$161.46
Tax Legal Description:
LEESBURG LEGACY OF LEESBURG UNIT 1 SUB LOT 24 PB 43 PGS 15-19 ORB 5918 PG 2342
Exterior Features
Lot Size:
8786
Lot Features:
N/A
Waterfront:
No
Parking Spaces:
N/A
Parking:
N/A
Roof:
Shingle
Pool:
No
Pool Features:
N/A
Interior Features
Bedrooms:
3
Bathrooms:
2
Heating:
Central, Natural Gas
Cooling:
Central Air
Appliances:
Dishwasher, Microwave, Refrigerator
Furnished:
No
Floor:
Ceramic Tile, Luxury Vinyl
Levels:
One
Additional Features
Property Sub Type:
Single Family Residence
Style:
N/A
Year Built:
2002
Construction Type:
Block
Garage Spaces:
Yes
Covered Spaces:
N/A
Direction Faces:
North
Pets Allowed:
No
Special Condition:
None
Additional Features:
Sliding Doors, Sprinkler Metered
Additional Features 2:
See HPA Docs (legacyneighbors.com)
Map
- Address26908 HONEYMOON AVE
Featured Properties