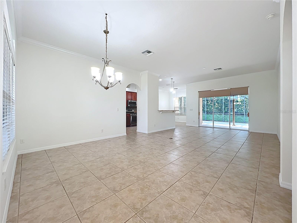
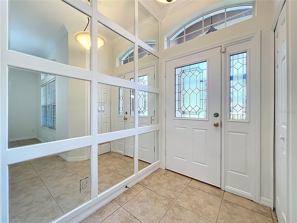
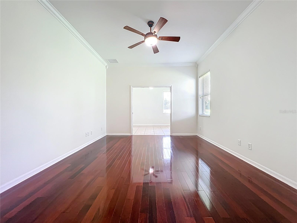
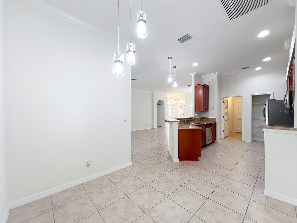
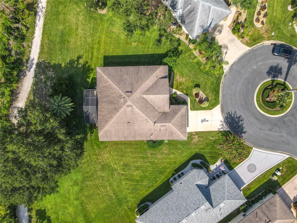
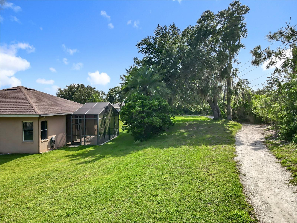
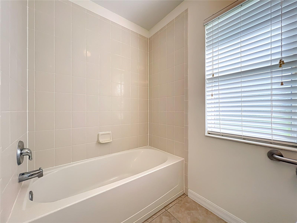
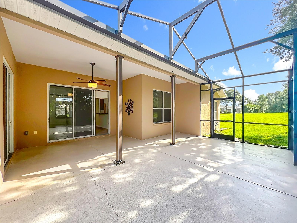
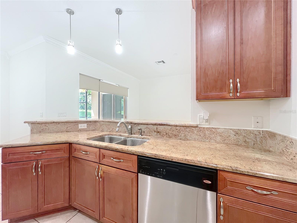
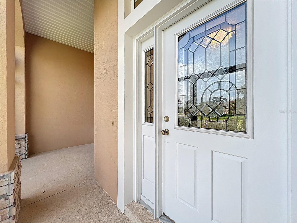
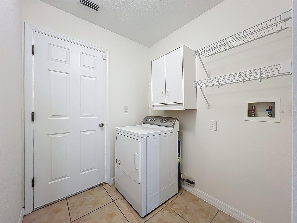
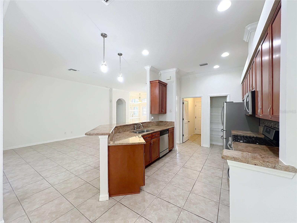
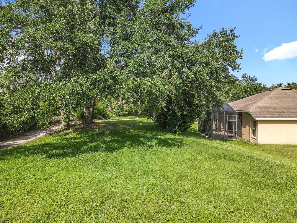
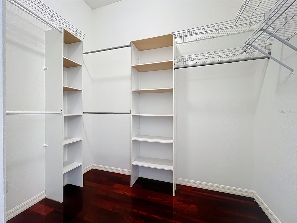
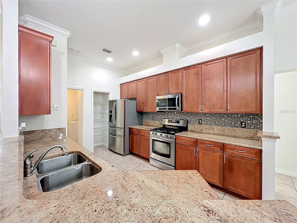
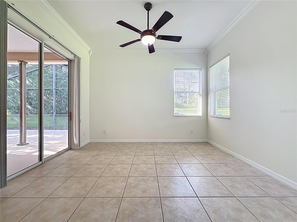
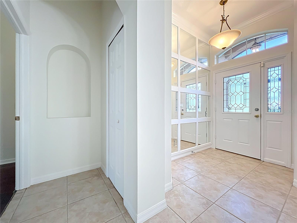
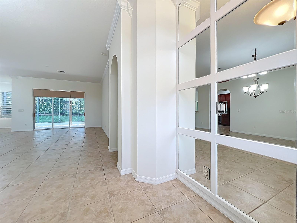
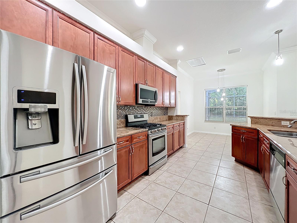
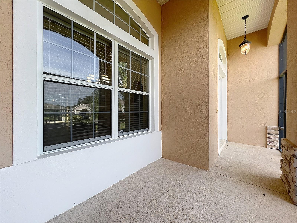
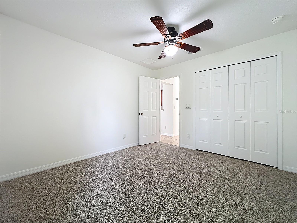
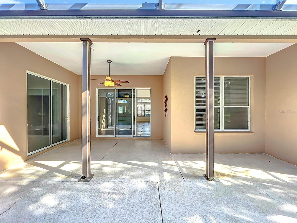
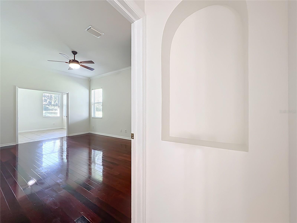
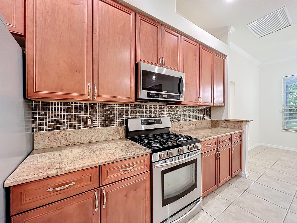
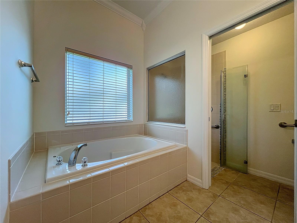
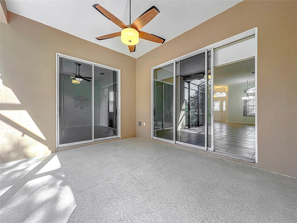
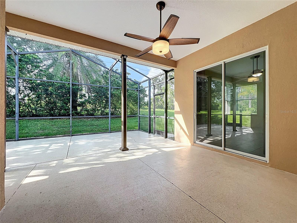
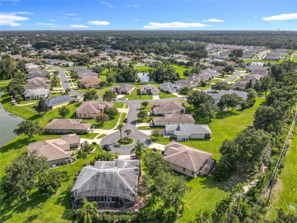
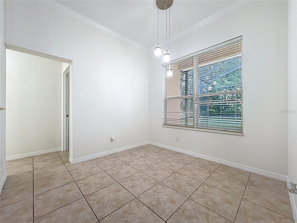
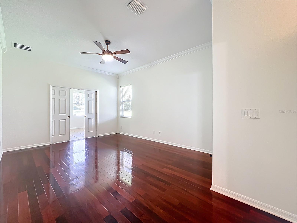
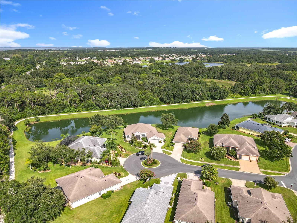
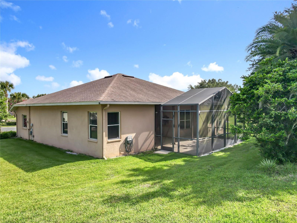
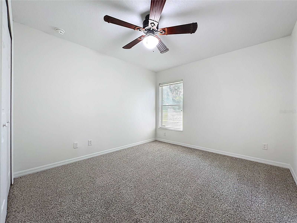
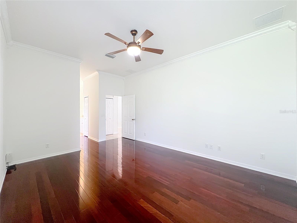
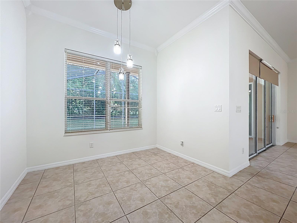
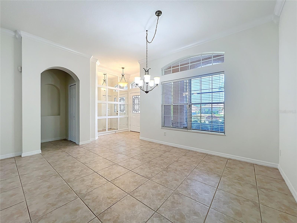
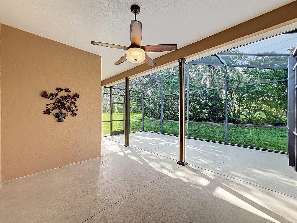
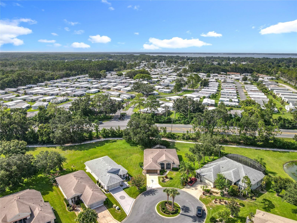
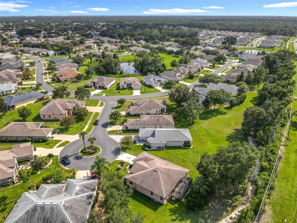
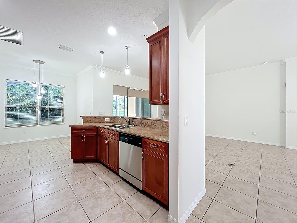
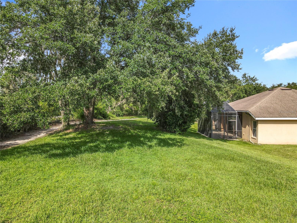
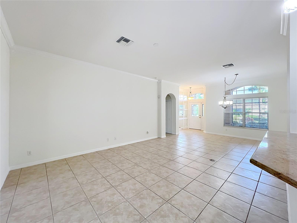
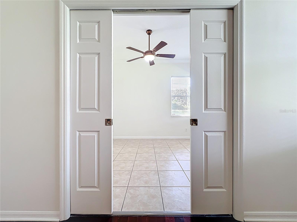
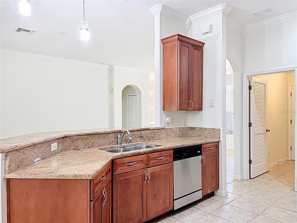
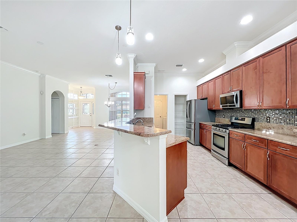
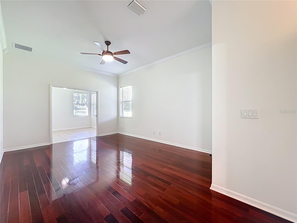
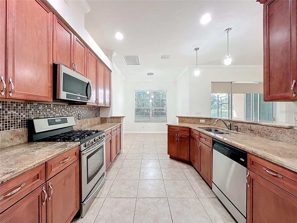
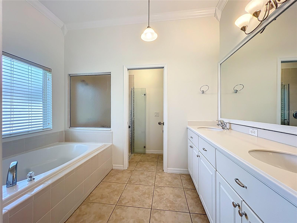
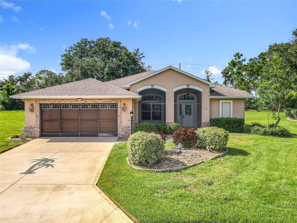
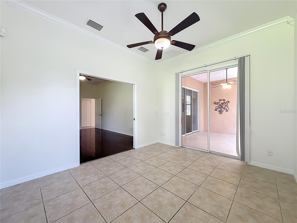
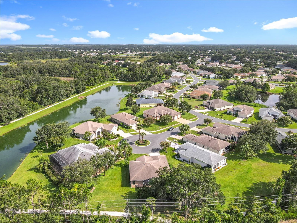
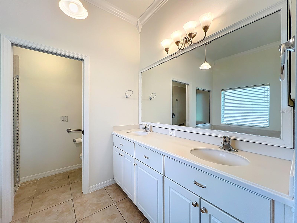
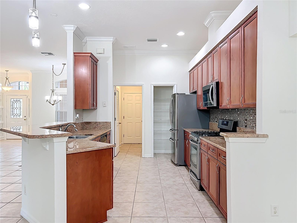
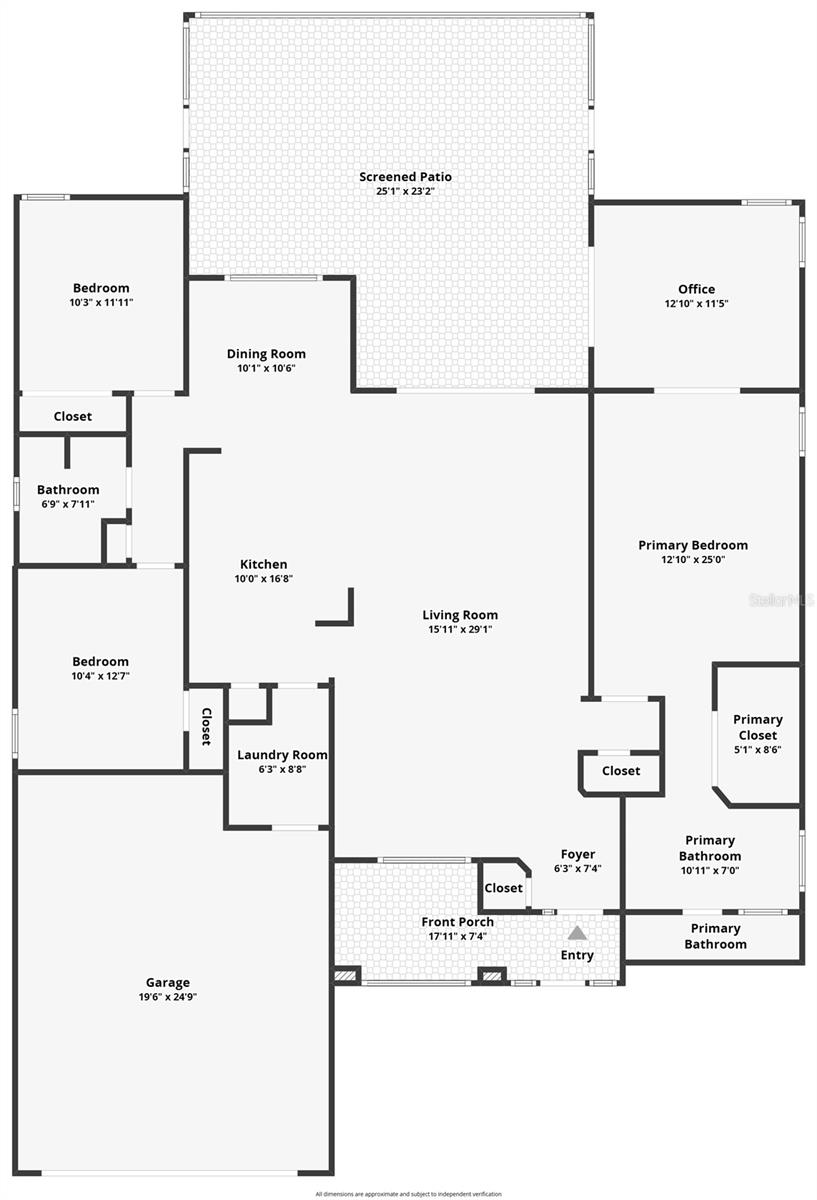
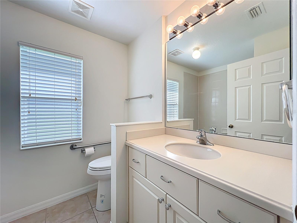
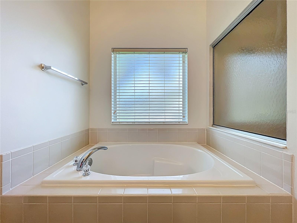
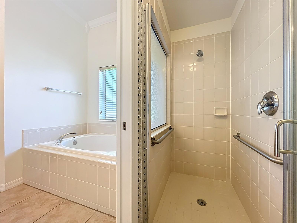
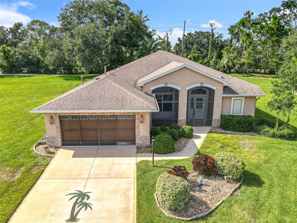
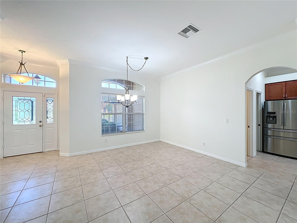
Active
27709 SNOW ORCHID CT
$325,000
Features:
Property Details
Remarks
Welcome to this beautifully maintained and thoughtfully upgraded 3-bedroom, 2-bath Extended Colchester Model offering 1,838 square feet of stylish living in the sought-after 55+ community of Legacy of Leesburg. Nestled on a quiet cul-de-sac and backing directly to the walking trail, this home features a split floor plan, roof (2019) and AC (2020), fresh interior paint (2025) , brand new carpet (2025), and elegant crown molding throughout. The spacious kitchen boasts granite countertops, stainless steel appliances, and a gas range, while the inviting living and dining spaces open seamlessly to both a screened front patio and screened rear lanai—perfect for morning coffee or evening relaxation. The primary suite is a true retreat with hardwood flooring, a sitting/media area, private rear patio access, and a luxurious en-suite bath featuring a garden tub, walk-in shower, and dual vanities. Located in one of the area’s most desirable 55+ communities, residents of Legacy of Leesburg enjoy low HOA fees that include cable, internet, lawn care, and access to resort-style amenities such as a heated pool and spa, clubhouse, fitness center, tennis and pickleball courts, nature trails, and RV/boat storage. This home offers a perfect blend of peace, privacy, and active lifestyle living—schedule your private tour today!
Financial Considerations
Price:
$325,000
HOA Fee:
287
Tax Amount:
$2177.05
Price per SqFt:
$176.82
Tax Legal Description:
LEGACY OF LEESBURG UNIT 4 PB 53 PG 55-56 LOT 396 ORB 3110 PG 1548 ORB 5135 PG 484
Exterior Features
Lot Size:
14000
Lot Features:
N/A
Waterfront:
No
Parking Spaces:
N/A
Parking:
N/A
Roof:
Shingle
Pool:
No
Pool Features:
N/A
Interior Features
Bedrooms:
3
Bathrooms:
2
Heating:
Central, Electric
Cooling:
Central Air
Appliances:
Dishwasher, Disposal, Electric Water Heater, Microwave, Range, Refrigerator
Furnished:
Yes
Floor:
Tile, Wood
Levels:
One
Additional Features
Property Sub Type:
Single Family Residence
Style:
N/A
Year Built:
2007
Construction Type:
Block, Stucco
Garage Spaces:
Yes
Covered Spaces:
N/A
Direction Faces:
East
Pets Allowed:
No
Special Condition:
None
Additional Features:
Lighting, Rain Gutters, Sidewalk, Sliding Doors, Sprinkler Metered
Additional Features 2:
Refer to HOA for leasing restrictions
Map
- Address27709 SNOW ORCHID CT
Featured Properties