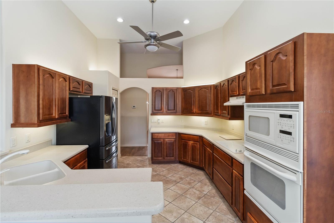
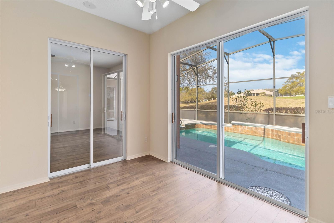
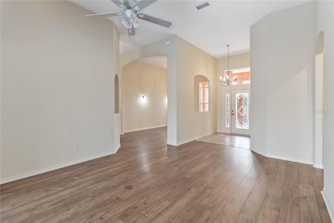
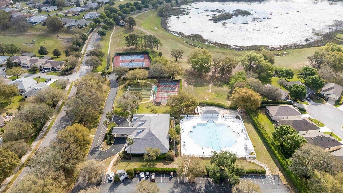
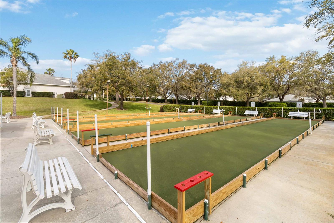
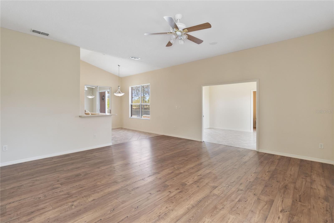
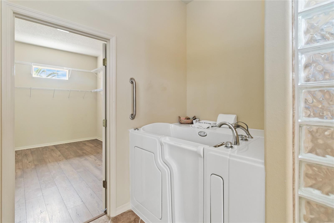
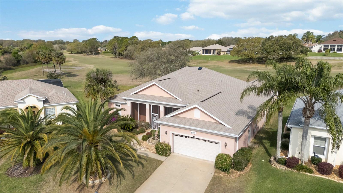

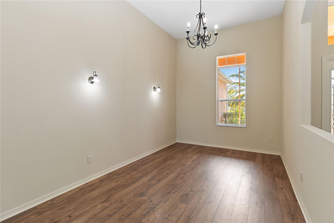
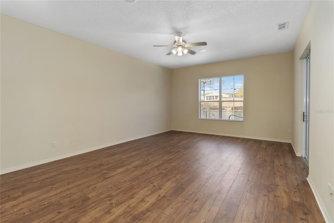
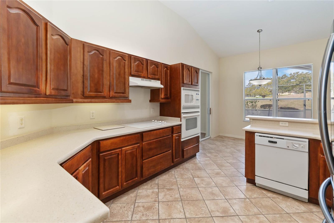
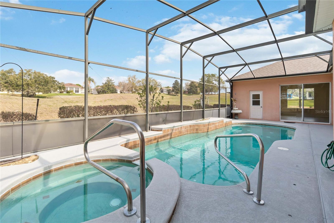
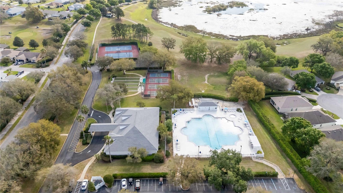
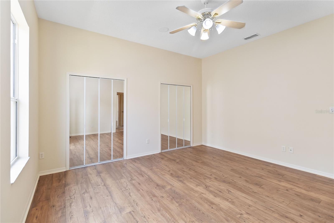
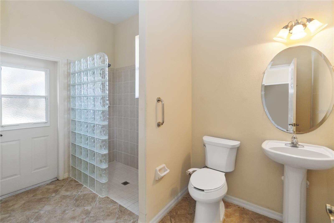

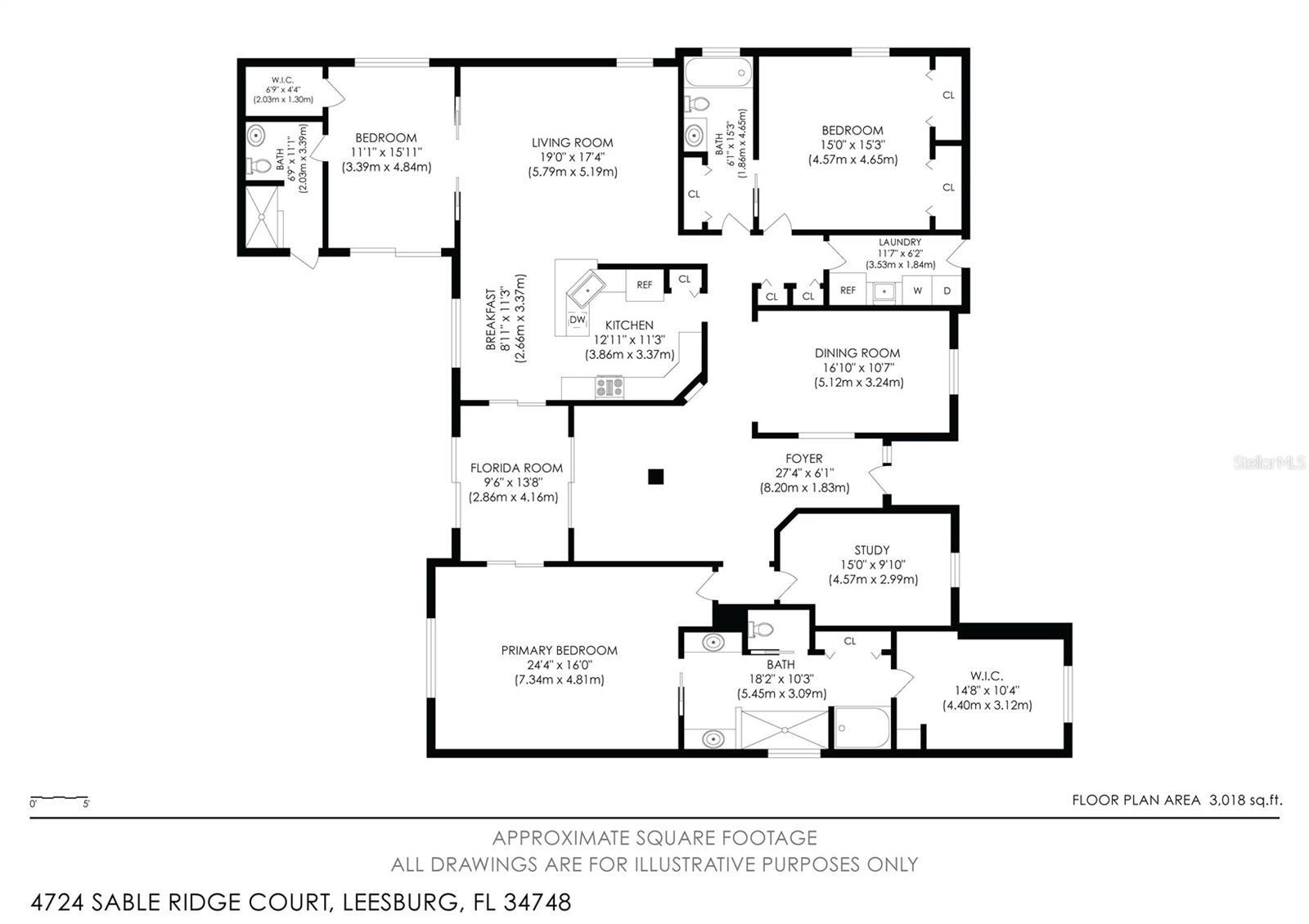
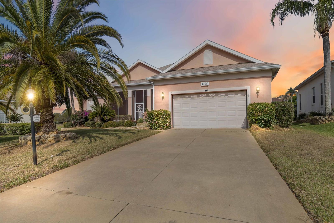
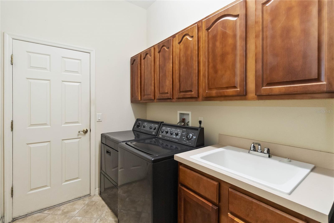
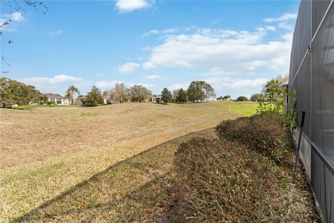
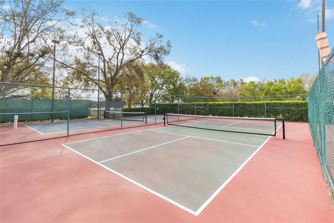
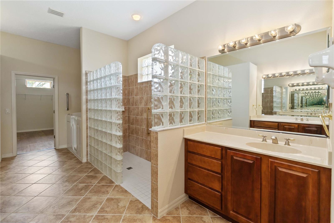
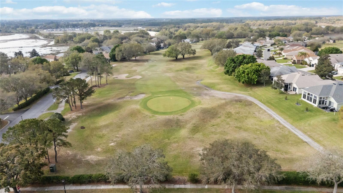

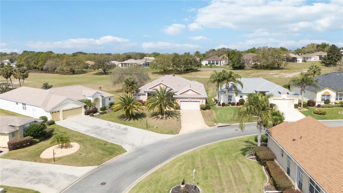
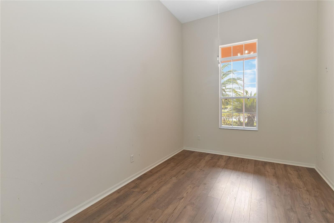
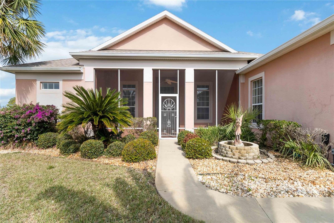
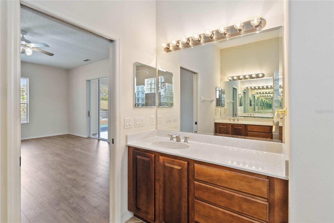
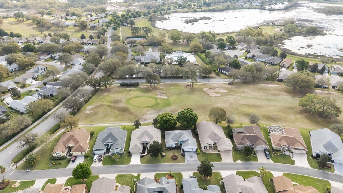
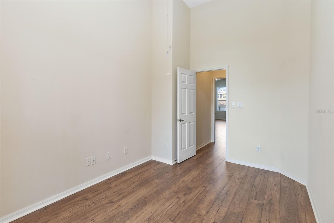
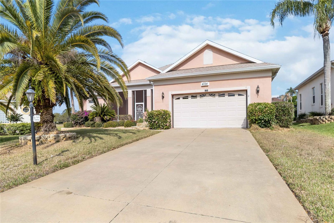
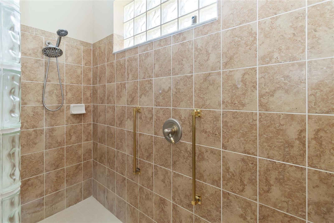
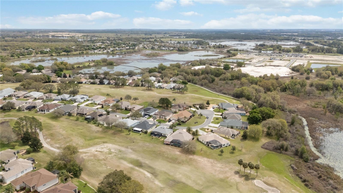
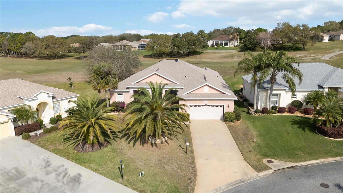

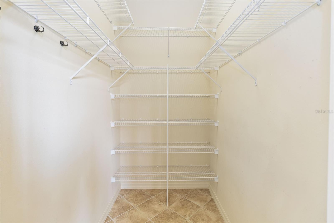
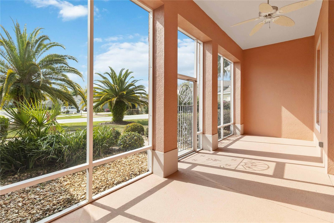
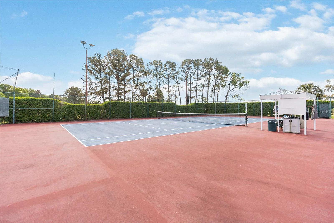
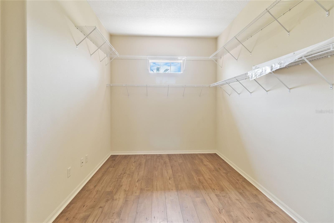
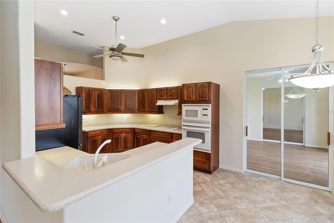
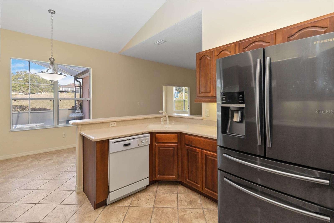
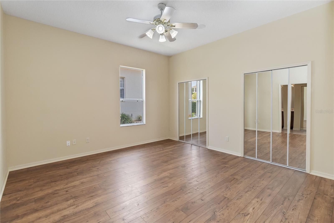
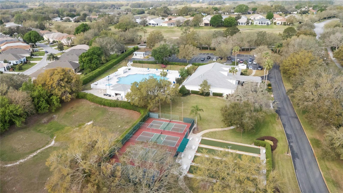
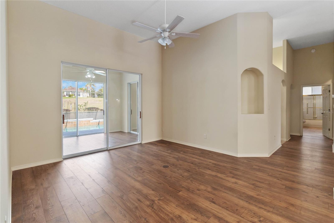
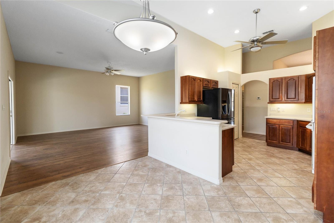
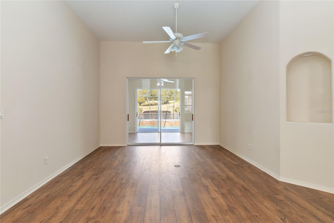
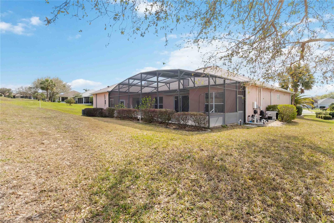
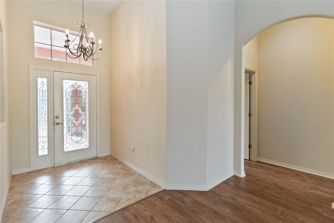
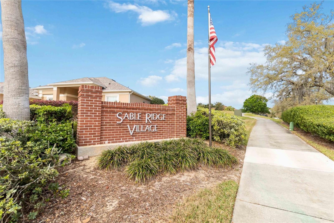
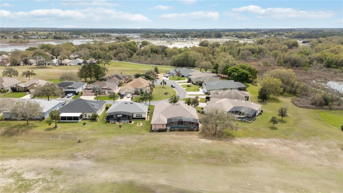

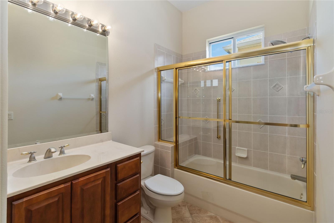
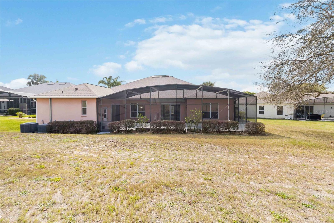
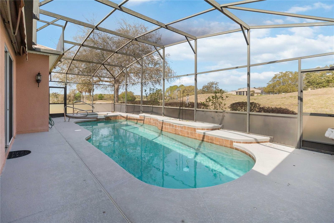
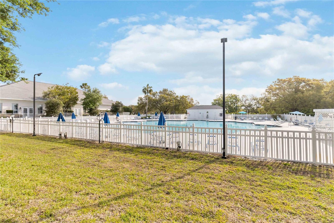
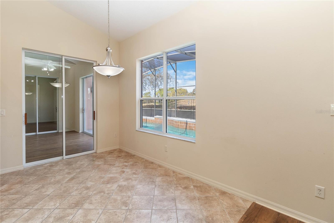
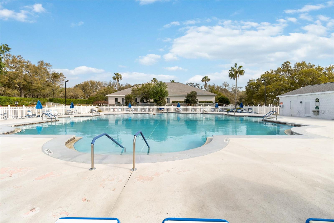
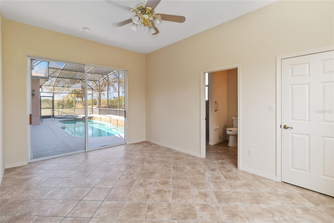

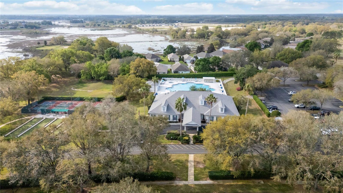
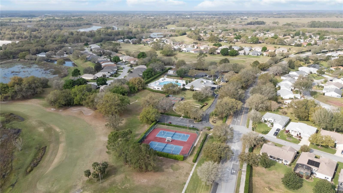
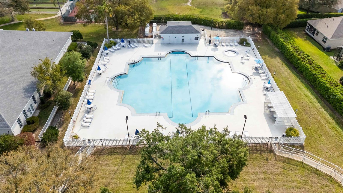
Active
4724 SABLE RIDGE CT
$435,000
Features:
Property Details
Remarks
Gorgeous Home!!! The 55+ lifestyle you've been waiting for!!! Ready to move right in!!! New Roof & Hot Water Heater!!! One of the largest homes in Plantation, boasting over 3,200 square feet. This Hydrangea model is a 3/3 split plan with an additional Study near the Foyer and an inviting Florida Room, looking out to the Screen Enclosed Pool area. The retractable awning extends out making it as if the pool is part of the lanai. Spacious Kitchen with Eat in Dinette looks into the oversized Family Room with separate and spacious Living and Dining Rooms. 12 Foot Ceilings throughout. Impressively sized Primary Suite features 2 separate sinks, Walk In Shower and Walk In Tub. Quite possibly the largest Walk In Closet in the neighborhood. Lovely Front Entrance is Screen Enclosed with plenty of room for lounging. The home fronts the 12th Fairway of 1 of the 2 Golf Courses, Cranes Roost and very close to Ashley Hall, 1 of the 3 Clubhouses, offering a wide range of activities and entertainment like Community Pools, Pickle Ball Courts, Tennis, Softball, Exercise Rooms, Billiards, Library, Private Events and Community Events. All in this Gated, Golf Cart Community with a low HOA Fee, covering everything except the Golf Course Memberships. AHS Home Warranty at full price. Too much to describe in these remarks. Check out the website: https://tours.snaphouss.com/4724sableridgecourtleesburgfl34748?b=0 Seeing Is Believing!!!
Financial Considerations
Price:
$435,000
HOA Fee:
165
Tax Amount:
$6199.6
Price per SqFt:
$135.05
Tax Legal Description:
PLANTATION AT LEESBURG SABLE RIDGE VILLAGE SUB LOT 28 BEING IN 35-20-24 PB 48 PG 73-74 ORB 3180 PG 171
Exterior Features
Lot Size:
11233
Lot Features:
N/A
Waterfront:
No
Parking Spaces:
N/A
Parking:
N/A
Roof:
Shingle
Pool:
Yes
Pool Features:
In Ground
Interior Features
Bedrooms:
3
Bathrooms:
3
Heating:
Central, Electric
Cooling:
Central Air
Appliances:
Built-In Oven, Cooktop, Dishwasher, Disposal, Dryer, Electric Water Heater, Range, Refrigerator, Washer
Furnished:
No
Floor:
Ceramic Tile, Laminate
Levels:
One
Additional Features
Property Sub Type:
Single Family Residence
Style:
N/A
Year Built:
2004
Construction Type:
Block, Stucco
Garage Spaces:
Yes
Covered Spaces:
N/A
Direction Faces:
Southeast
Pets Allowed:
Yes
Special Condition:
None
Additional Features:
Sidewalk
Additional Features 2:
HOA Application with Valid Photo ID for every Applicant.
Map
- Address4724 SABLE RIDGE CT
Featured Properties